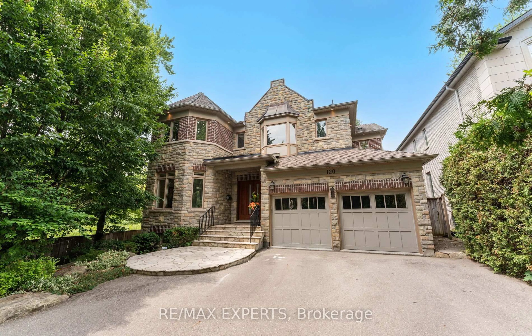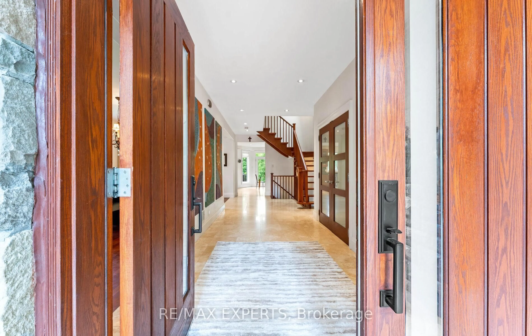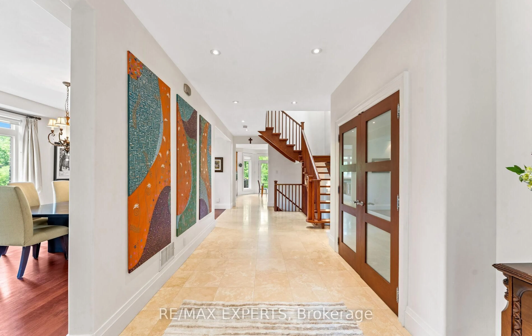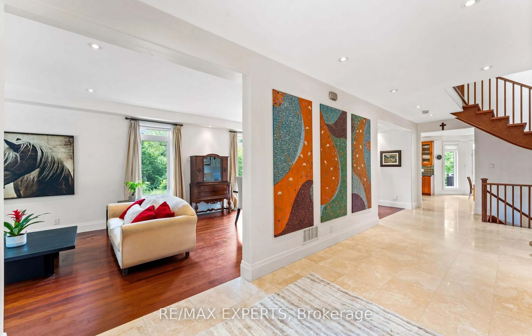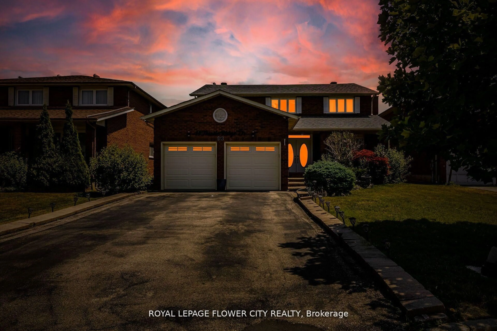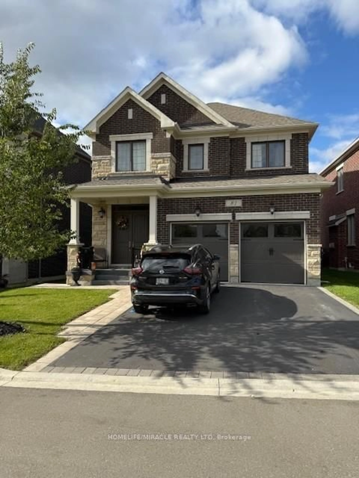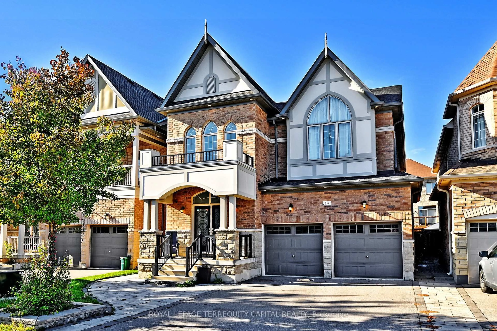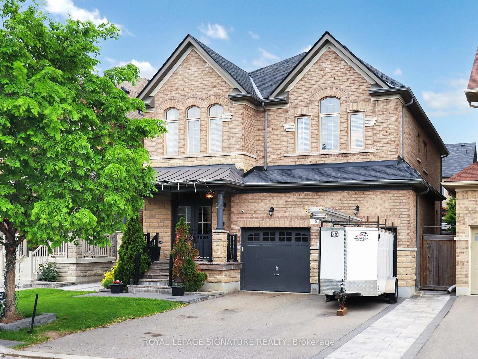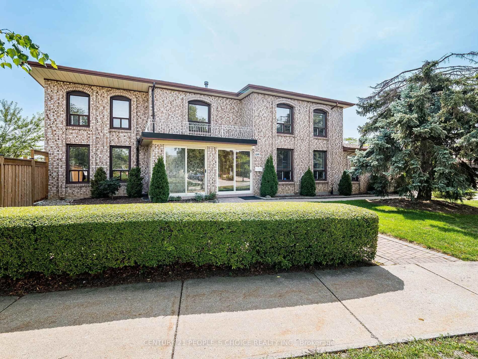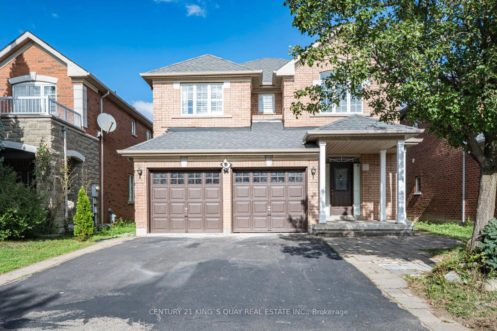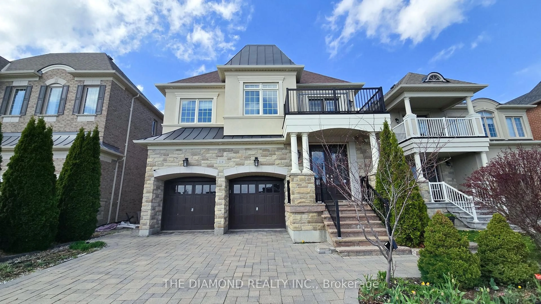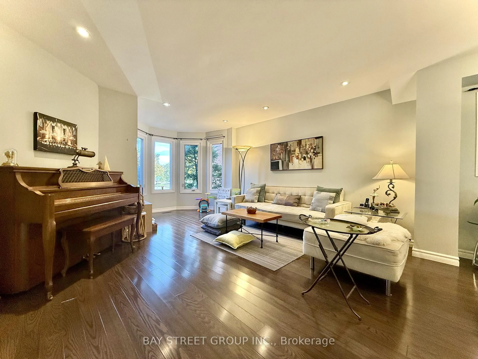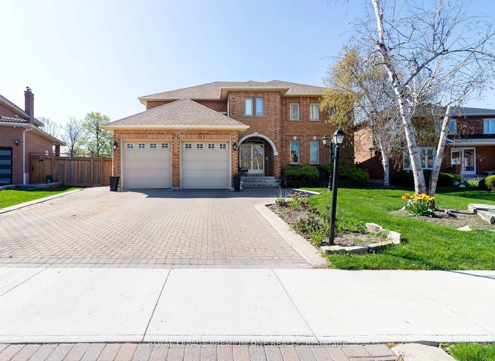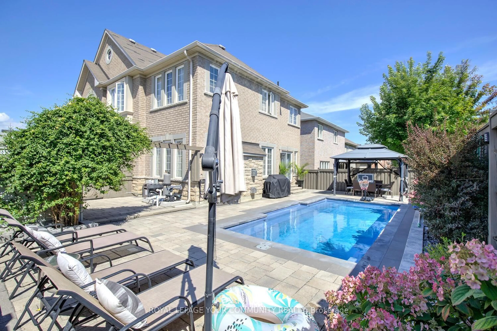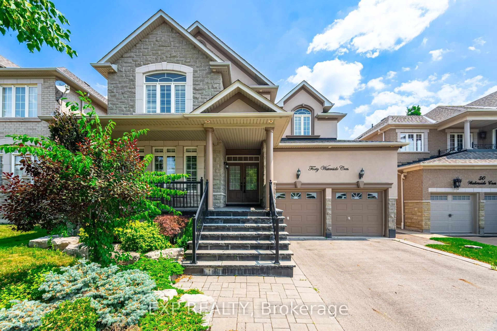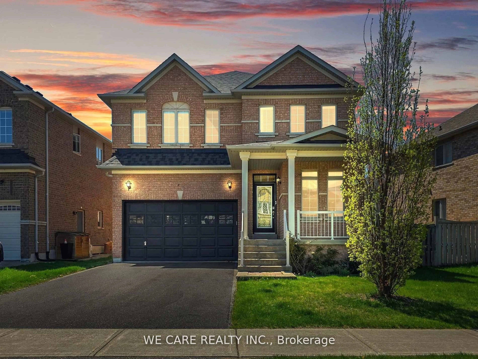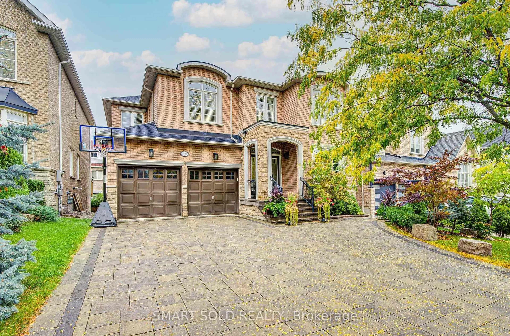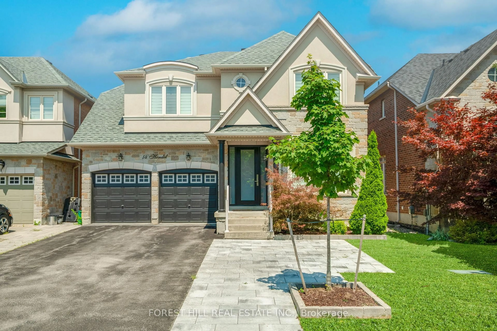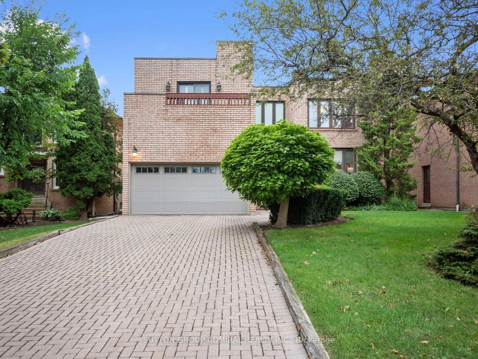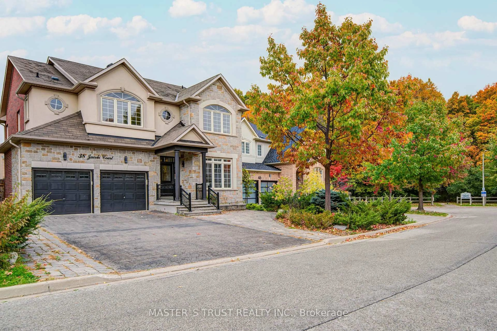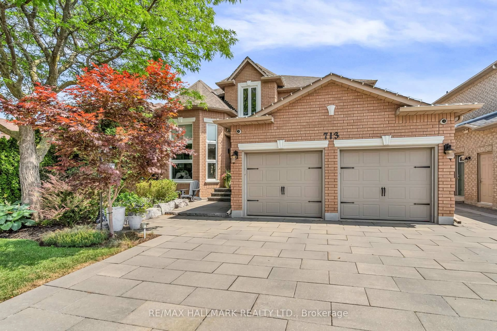120 Riverside Dr, Vaughan, Ontario L4L 2L3
Contact us about this property
Highlights
Estimated valueThis is the price Wahi expects this property to sell for.
The calculation is powered by our Instant Home Value Estimate, which uses current market and property price trends to estimate your home’s value with a 90% accuracy rate.Not available
Price/Sqft$715/sqft
Monthly cost
Open Calculator

Curious about what homes are selling for in this area?
Get a report on comparable homes with helpful insights and trends.
+13
Properties sold*
$1.6M
Median sold price*
*Based on last 30 days
Description
Experience unmatched privacy and tranquility in this one-of-a-kind custom-built home, nestled on a beautifully landscaped 49.9 ft x 182 ft lot backing directly onto the Humber River. With approximately 3,445 sq ft of above-grade living space, this exceptional property is located on a quiet, sought-after street in East Woodbridge, close to schools, parks, and everyday amenities. Main floor features 9-ft ceilings, expansive principal rooms, and elegant finishes including hardwood and travertine tile flooring throughout. The gourmet kitchen is designed for both functionality and entertaining, showcasing a large center island, stainless steel appliances, and custom cabinetry. A bright breakfast area and family room walk out to a serene backyard setting offering unparalleled natural beauty along the riverbank. The additional open-concept living and dining area creates the perfect environment for hosting, while a thoughtfully designed laundry/mudroom with garage access adds everyday convenience and functionality. Upstairs, a large skylight sits high above the open staircase, you'll find 8-ft ceilings, hardwood flooring, and ample storage. The primary bedroom is a private retreat, featuring a balcony with river views, walk-in closet, and a spa-like ensuite with soaking tub and separate shower. Each additional generously-sized bedroom includes its own ensuite bathroom and walk-in closet, offering comfort and privacy. The finished basement features 9-ft ceilings and a versatile layout. Highlights include a private exercise room with floor-to-ceiling mirrors, a cozy entertainment room with gas fireplace, a 3-piece bathroom with steam shower, a second kitchen perfect for extended family or entertaining and a dedicated home office. The backyard is enveloped by mature trees and the natural beauty of the Humber River. This private outdoor space features multiple patios and seating areas, perfect for relaxing, entertaining, or simply enjoying the tranquil sounds of nature.
Property Details
Interior
Features
Main Floor
Breakfast
4.92 x 3.71Tile Floor / W/O To Deck / Pot Lights
Kitchen
4.57 x 3.65Tile Floor / Stainless Steel Appl / Centre Island
Dining
6.14 x 3.37hardwood floor / Combined W/Living / Open Concept
Living
4.57 x 3.37hardwood floor / Combined W/Dining / Open Concept
Exterior
Features
Parking
Garage spaces 2
Garage type Attached
Other parking spaces 4
Total parking spaces 6
Property History
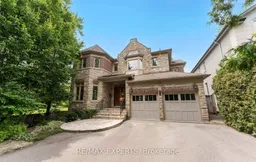 49
49