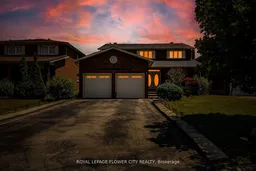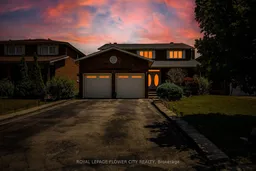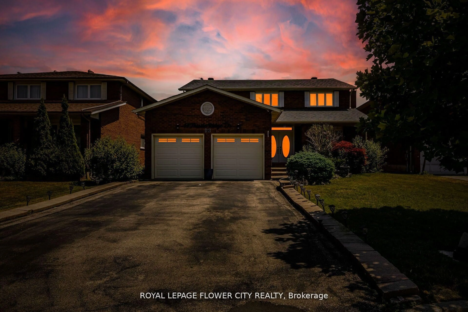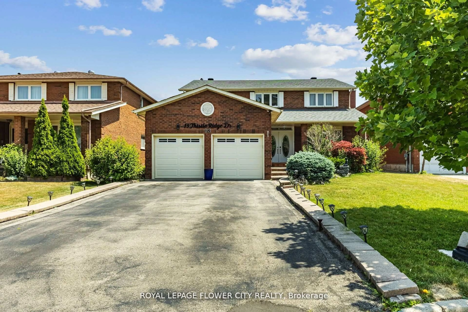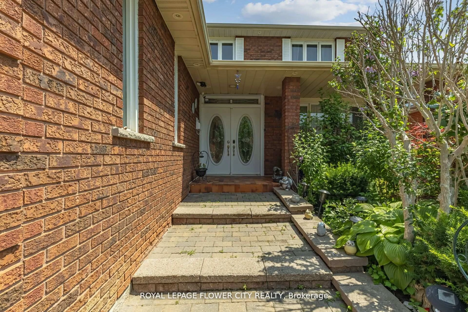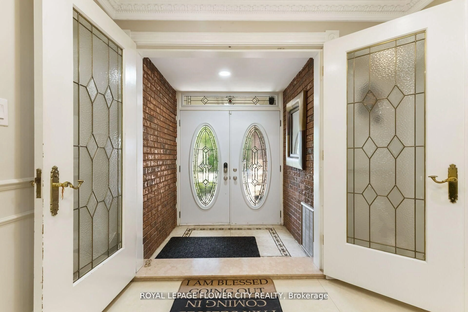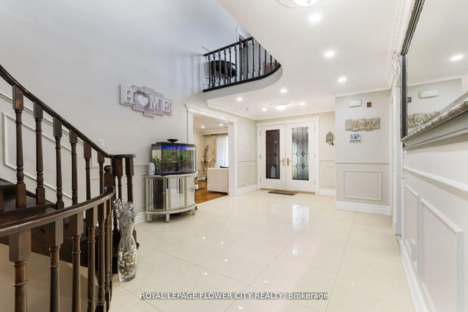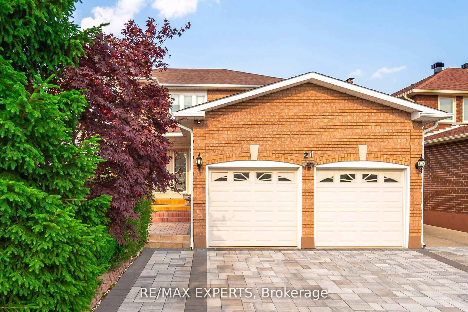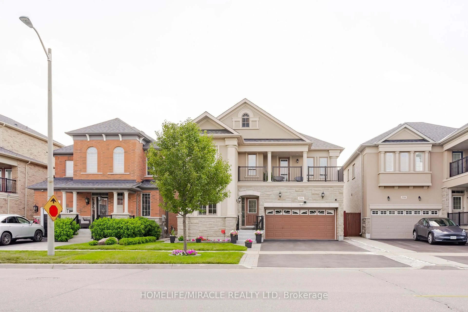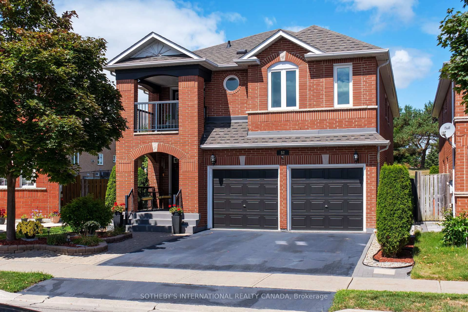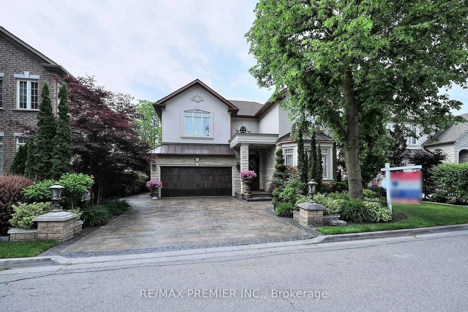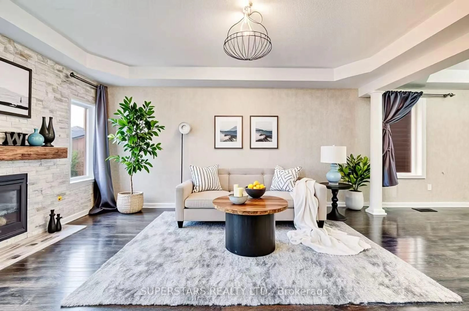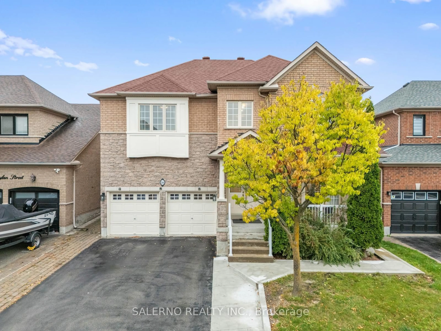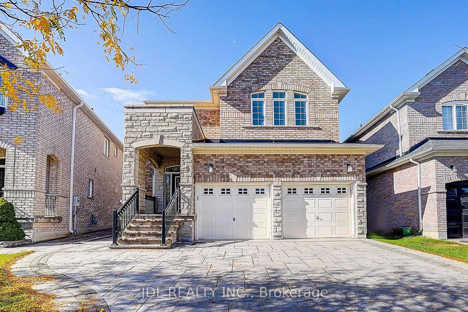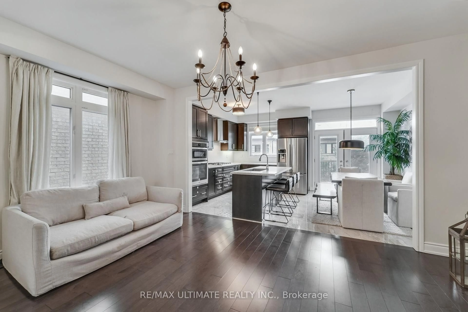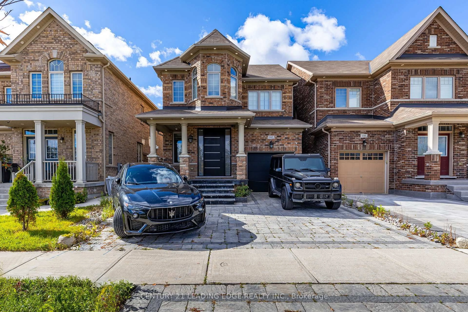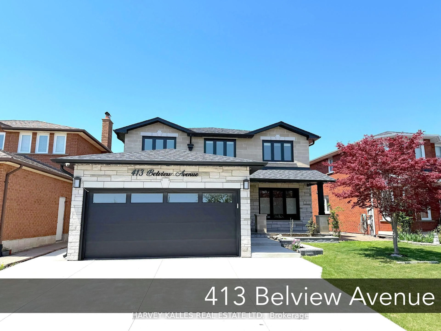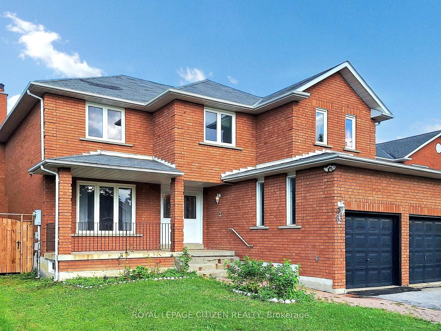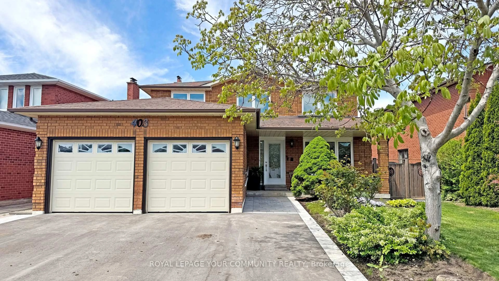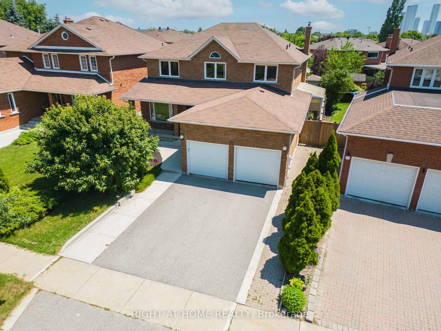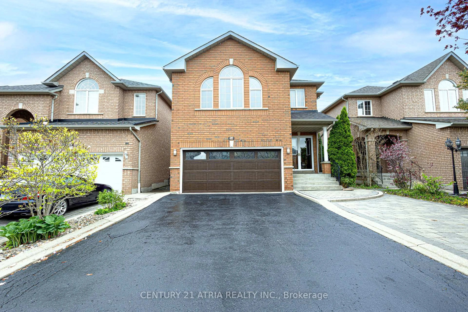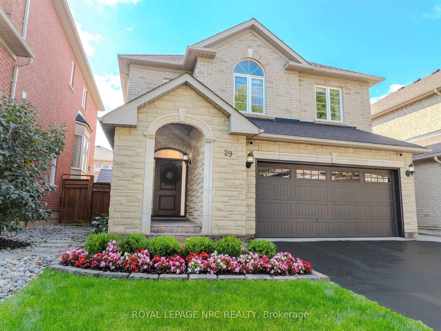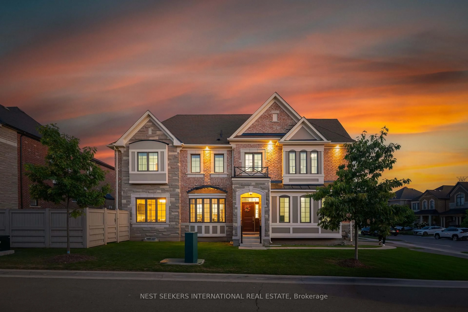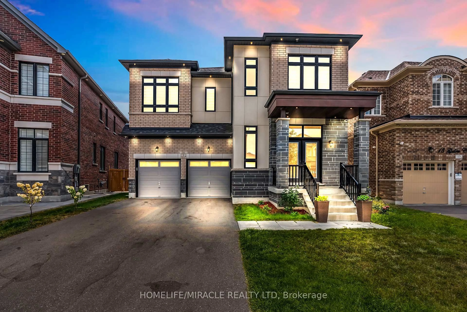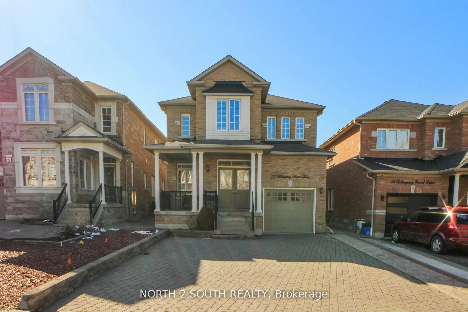15 Thistle Ridge Dr, Vaughan, Ontario L2L 3K3
Contact us about this property
Highlights
Estimated valueThis is the price Wahi expects this property to sell for.
The calculation is powered by our Instant Home Value Estimate, which uses current market and property price trends to estimate your home’s value with a 90% accuracy rate.Not available
Price/Sqft$570/sqft
Monthly cost
Open Calculator

Curious about what homes are selling for in this area?
Get a report on comparable homes with helpful insights and trends.
+13
Properties sold*
$1.6M
Median sold price*
*Based on last 30 days
Description
Beautiful detached home across from Ravine offers approximately 2921 Sq. Ft. living space with additional space in the finished basement. Double door entry leads to a mudroom that takes you to a spacious and bright open to above main hall way. Formal living and dining area with hardwood floors and beautiful crown molding. Kitchen with convenient access to the formal dining area and has granite countertops ,S/S Appliances, S/S hood fan , backsplash and a spacious eat in area that walks out to the backyard. Hardwood Floors Thru-out In Main And 2ndFloor, Interlocking Brick Path And Patio, Garden Shed, Fully Finished Basement With 5 Pc Bathroom With Jaccuzzi, 2 spacious bedrooms and a separate entrance. Newer Heater(2019), Newer Roof (2019,) newer furnace (2024), For additional convenience, A newer shower installed on the main floor (2025. Second floor with 4 spacious bedrooms and a lounge/ sitting area
Property Details
Interior
Features
Main Floor
Kitchen
7.3 x 3.6Ceramic Floor / Granite Counter / Eat-In Kitchen
Dining
4.45 x 3.5hardwood floor / Crown Moulding
Family
5.7 x 3.4hardwood floor / Fireplace
Library
3.5 x 3.1hardwood floor / Formal Rm / Window
Exterior
Features
Parking
Garage spaces 2
Garage type Attached
Other parking spaces 4
Total parking spaces 6
Property History
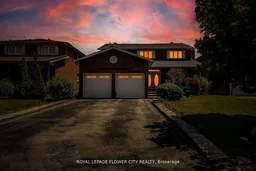 48
48