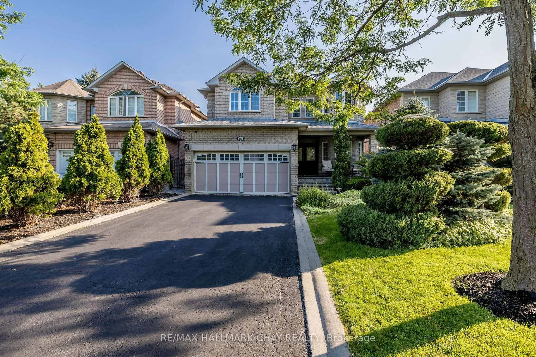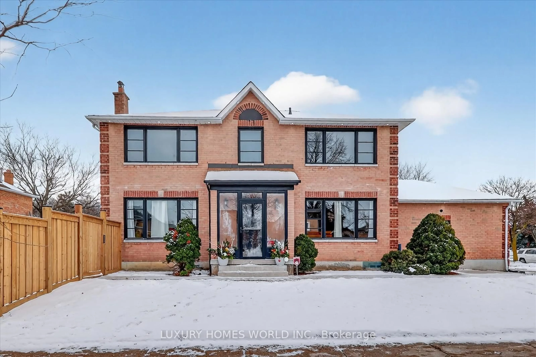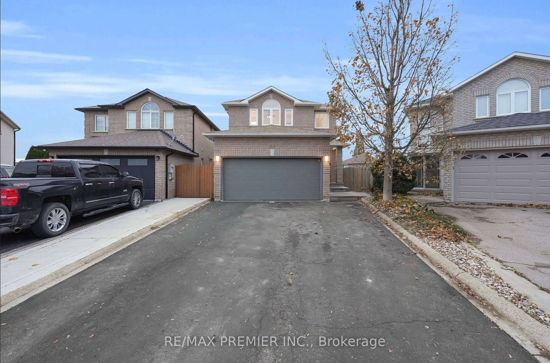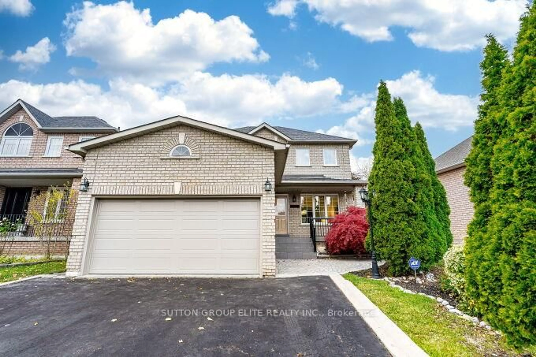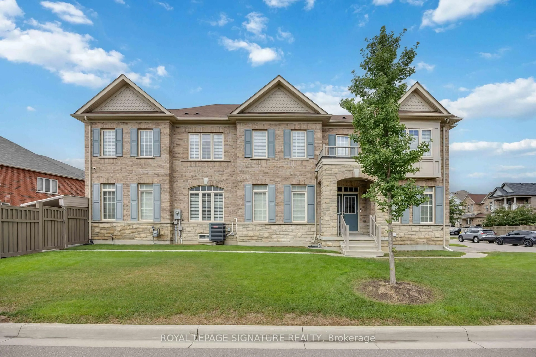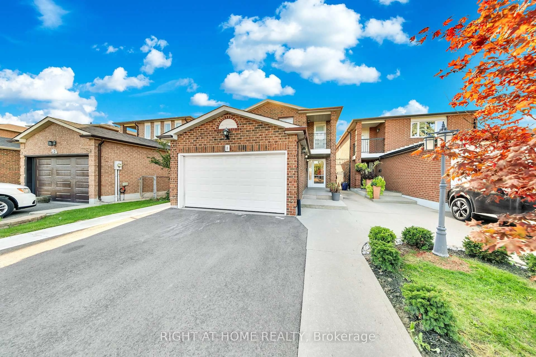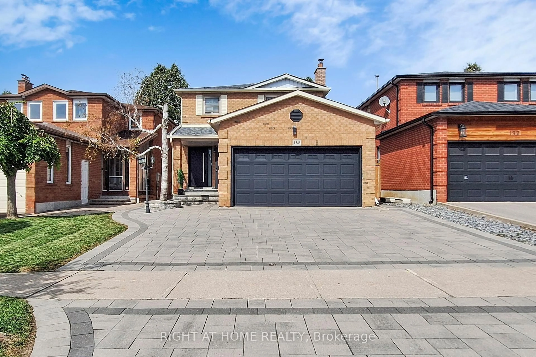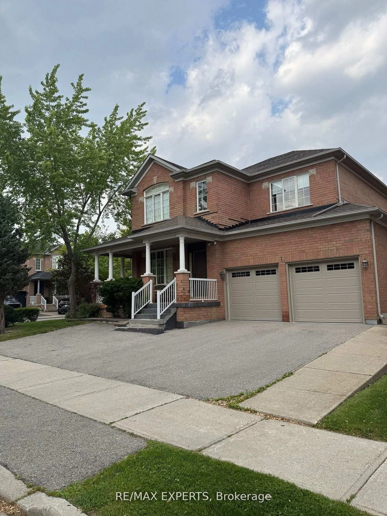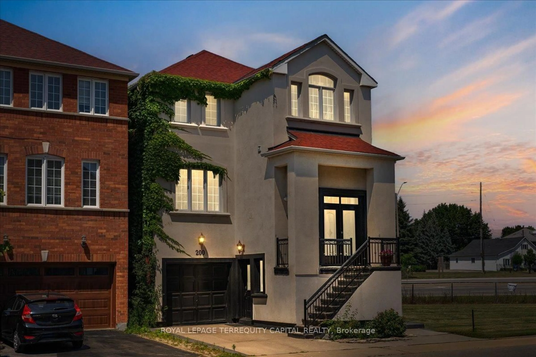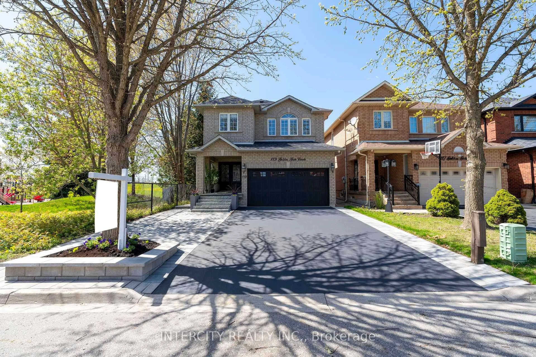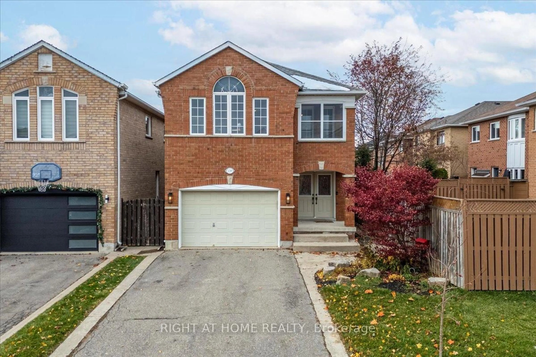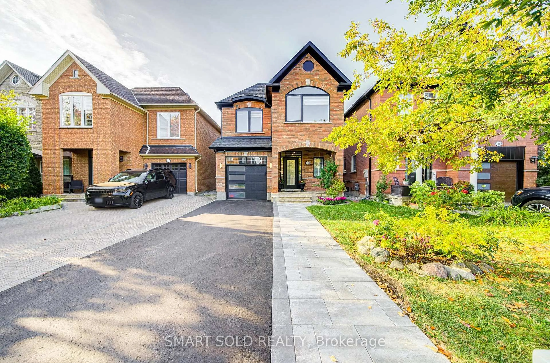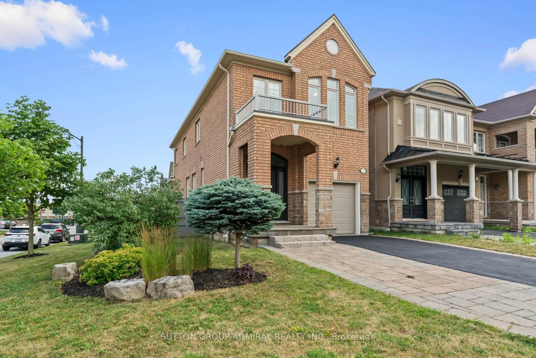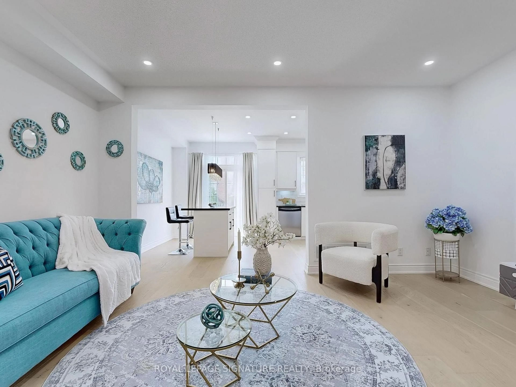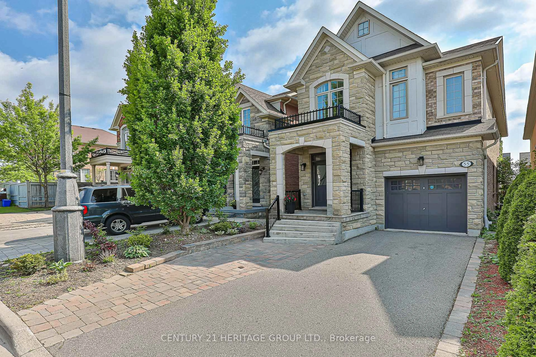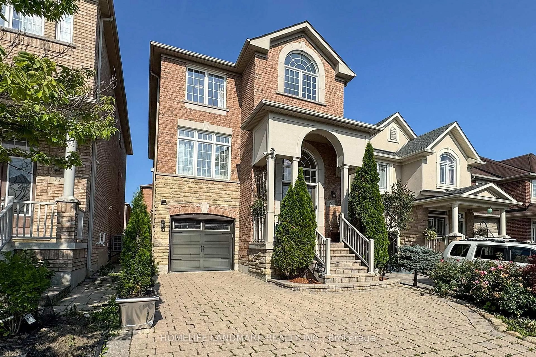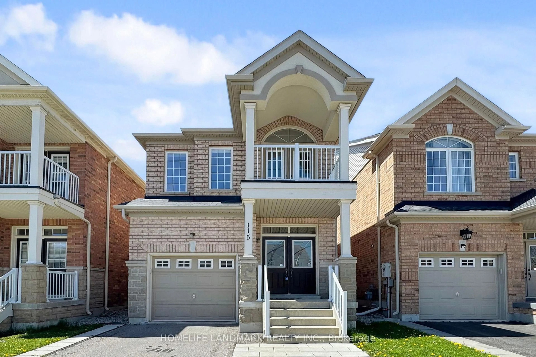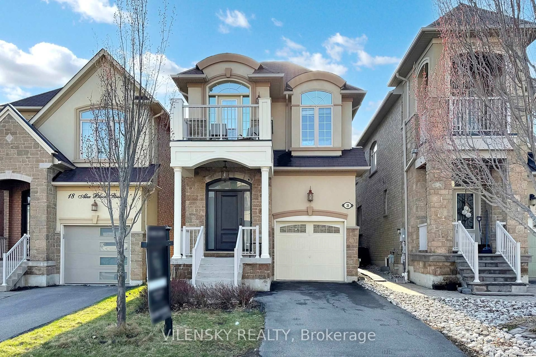Welcome to this incredibly functional 4-bedroom Detached home in the highly desirable Sonoma Heights community, immaculately maintained by its original owners! With over 2700 square feet above grade, this is not just one of the larger homes on the street - it is packed with hidden gems to be inspired by. The huge 16 ft long gourmet kitchen features a plethora of counter space, freshly painted cabinets and a large island/breakfast bar, opening gracefully to a breakfast room with an abundance of space to entertain. The living and dining room has brand new floors (2025) and can function as either a living room or formal dining room. The real show-stopper here is the gigantic 2nd-storey family room - complete with 10-ft cathedral ceilings, pot lights, built-in surround sound and a gas fireplace! And did we mention the den? With its own door and windows this space excellently suited for a home office or private study. Enjoy sunsets in the landscaped backyard featuring an interlocked patio, artificial turf, a bright Chinese Maple tree and XL shed. Perfectly located on a peaceful, family- oriented street with no sidewalk, parking for seven(!) cars, and literal steps from schools, parks, and amenities. Huge unfinished basement with endless opportunities. Do not miss out on this gem!
Inclusions: All Elf's, Window Coverings, Fridge, Stove, Dishwasher, Washer, Dryer, Shed, Built-In Microwave, Central Air, Central Vac, Garage Door Opener, Wall Unit in Family Room, Shed. Hot Water Tank, Furnace, AC, all Owned, not Rented!
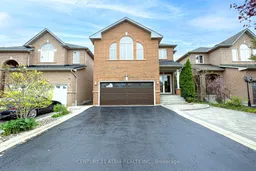 30
30

