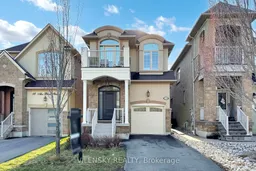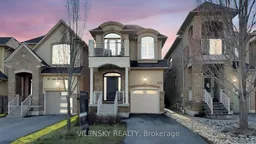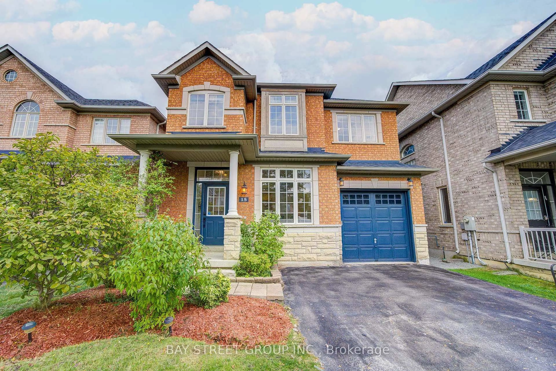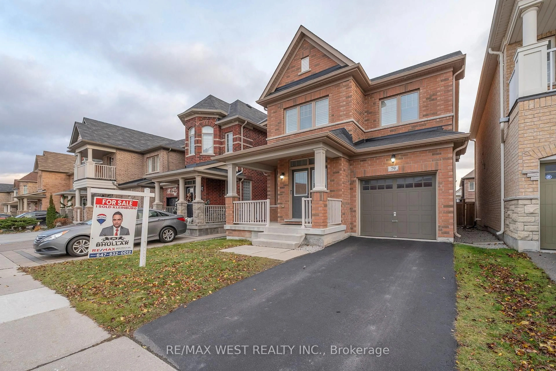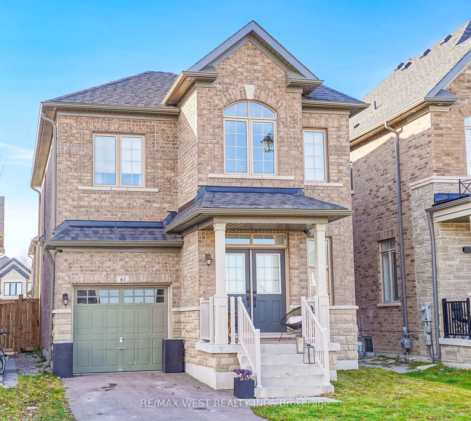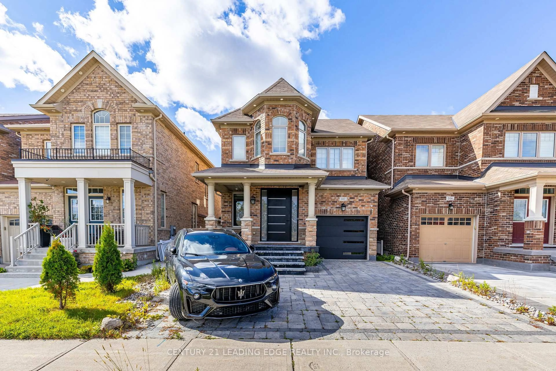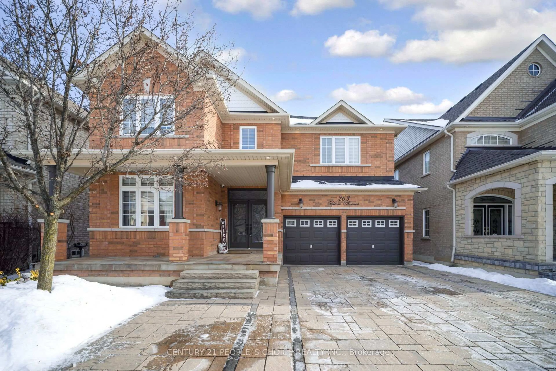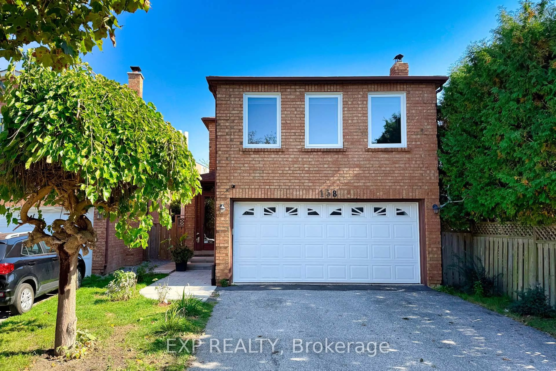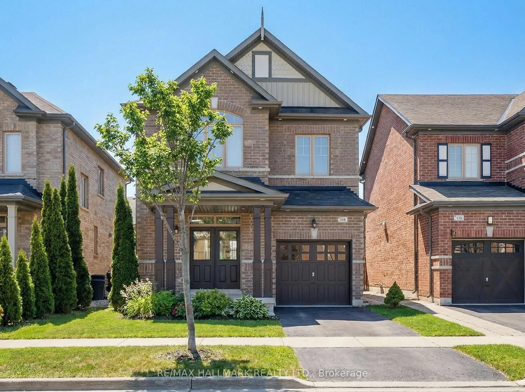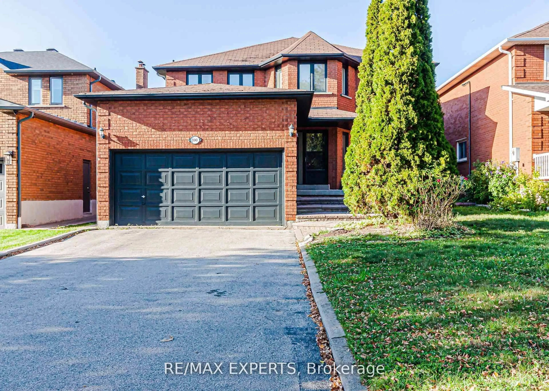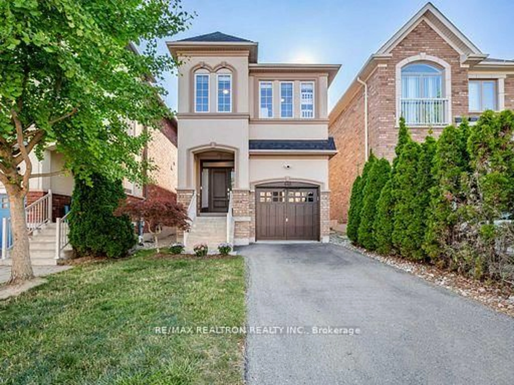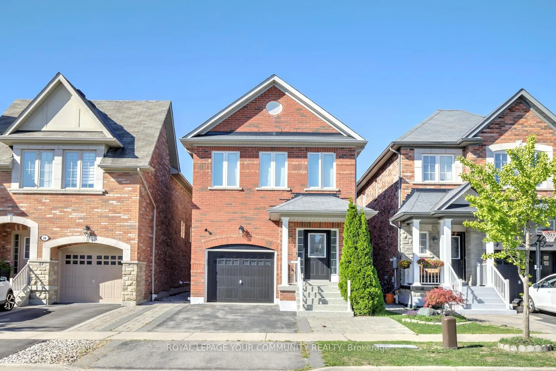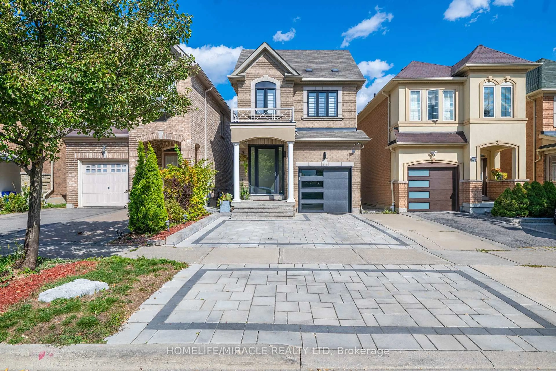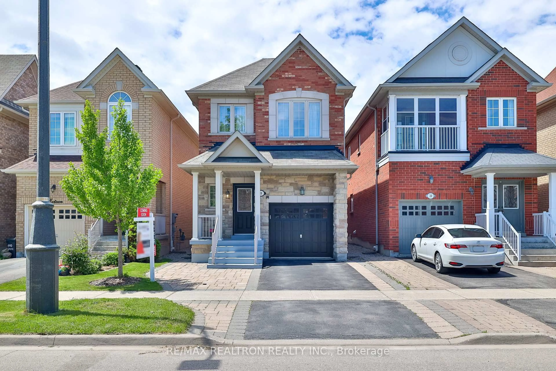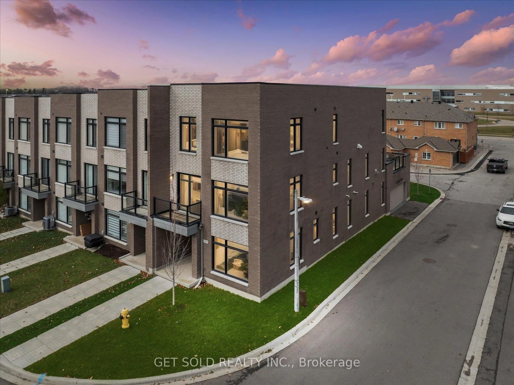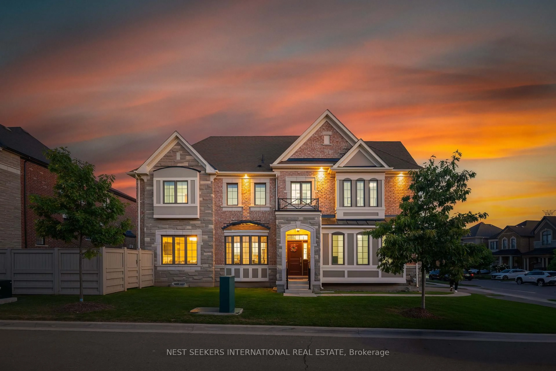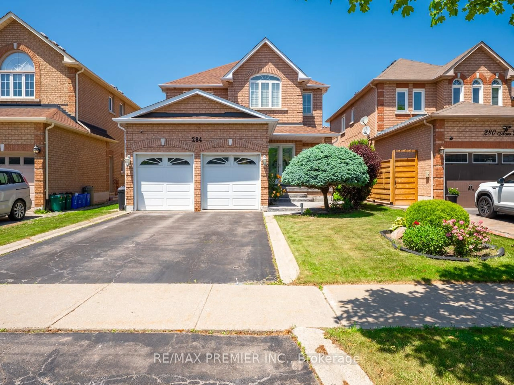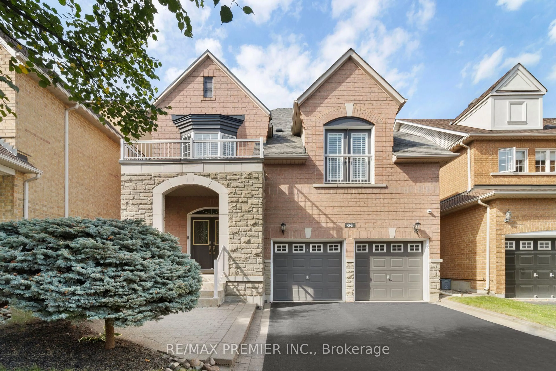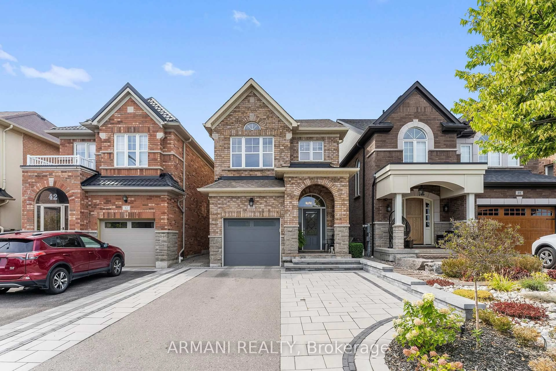***Stunning Detached Home Located In Patterson Community*** Top 8 Reasons You Will Love This Home 1) Upgraded Detached Home Nestled In The Highly Sought-After Patterson Community With Over 2,200 Square Feet Of Above Grade Space Perfect For A Growing Family 2) Functional Layout Boasting A Total Of Four Bedrooms, Three Bathrooms & An Attached 1-Car Garage With A Private Driveway Offering 3 Parking Spaces Total 3) Added Benefit Of Open Concept Living Room With Gas Fireplace 4) Upgraded Hardwood Floors On Main Floor, Custom Light Fixtures/ Pot Lights Throughout & Fresh Paint 5) Modern Gourmet Chef's Kitchen With Stainless Steel Appliances & Separate Breakfast Area With Walk-out To Spacious Backyard 6) Executive Dining Area Plus Main Floor Laundry Room 7) Generous Primary Room With Walk-In Closet & 5Pc Ensuite Bathroom Plus 3 Additional Bedrooms On The Upper Level With 3Pc Bath 8) Ideal Location! 3 Minutes Walk From Eagle's Landing Plaza That Includes Grocery Store, Daycare, Banks, Restaurants, Boutique Gym, Walk-In Clinic, Beauty Salons, Pet Store, Pharmacy, Coffee Shops & Much More! This Gem Is Impeccably Maintained With Lots Of Upgrades & Custom Interior Design! Perfect Place To Call Home!
Inclusions: All Existing Light Fixtures & Window Coverings. Appliances Include Stainless Steel Fridge, Dishwasher, Stove, Microwave Range Hood, Washer And Dryer. Garage Opener With Remote.
