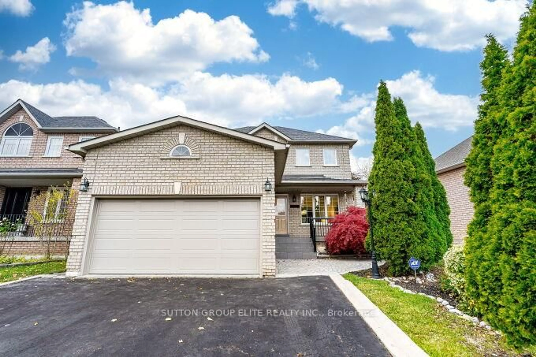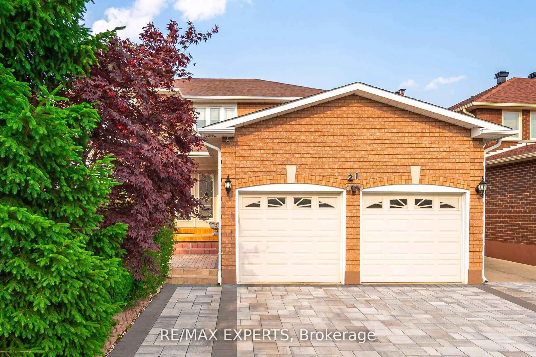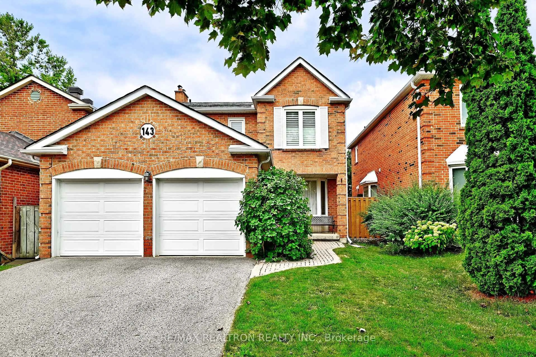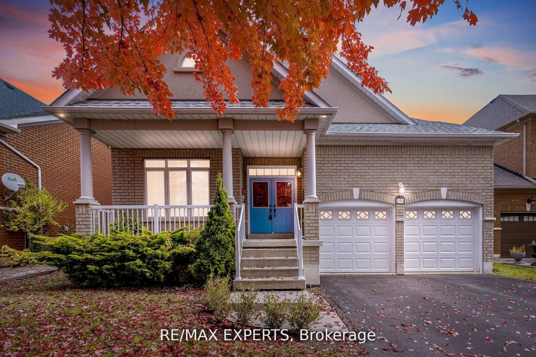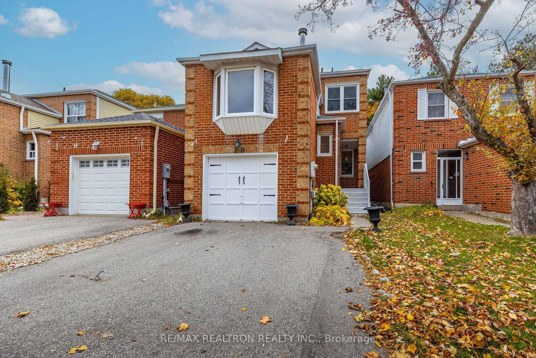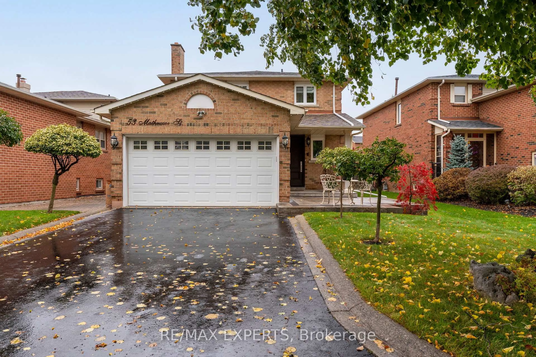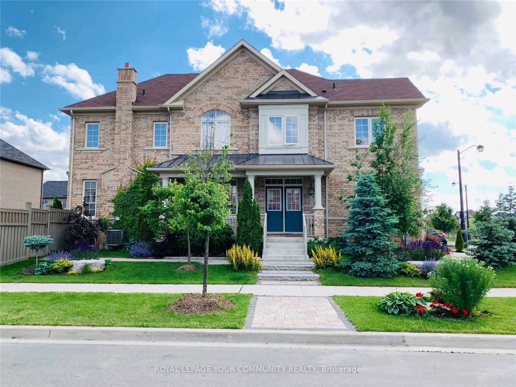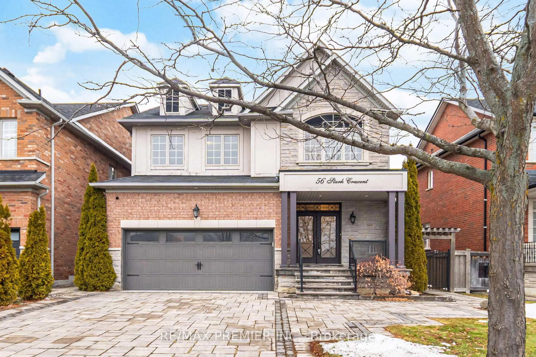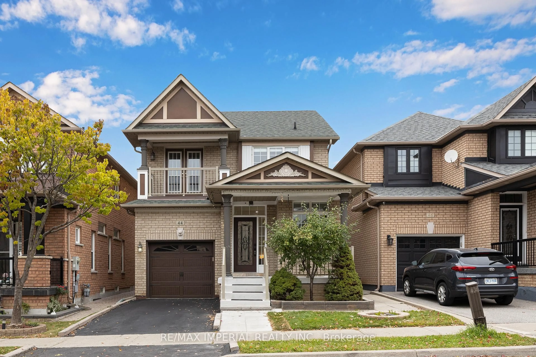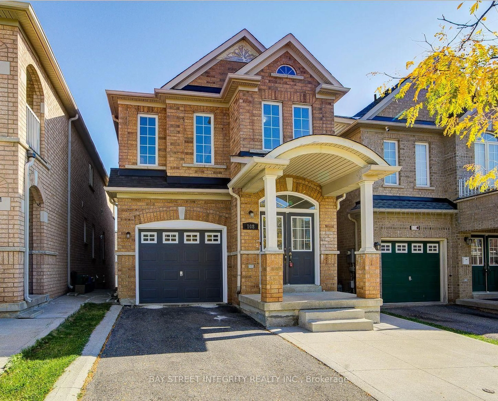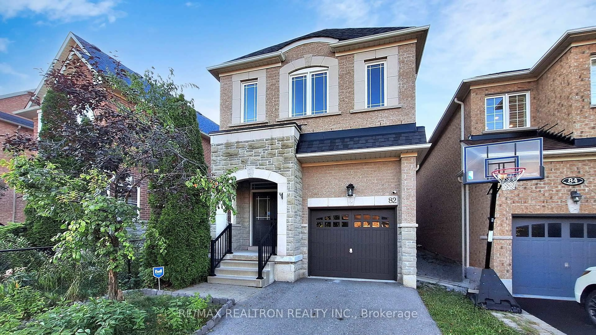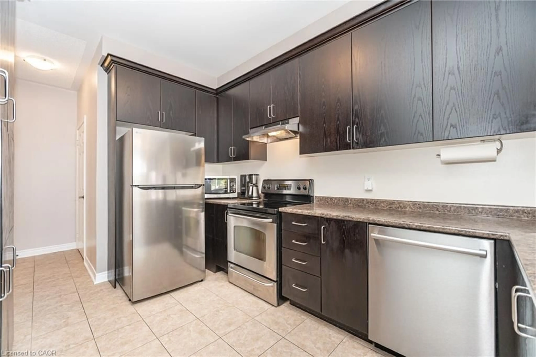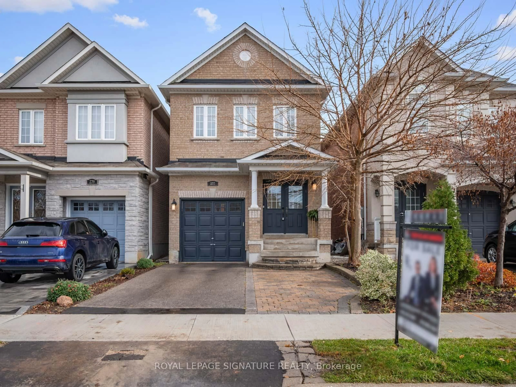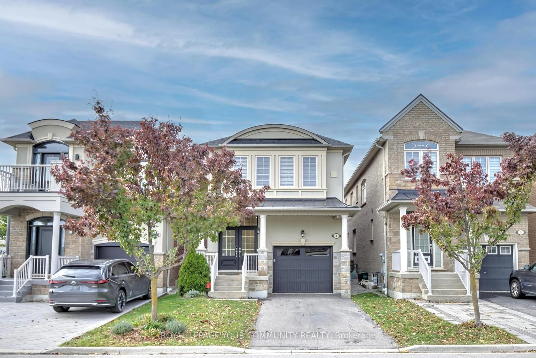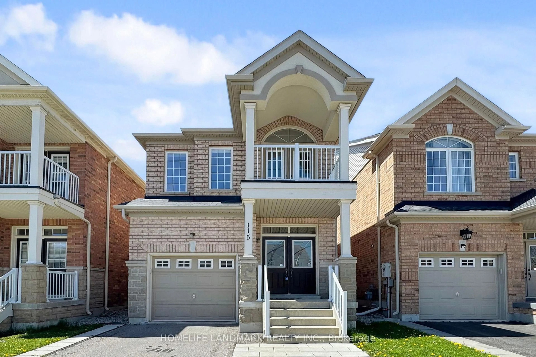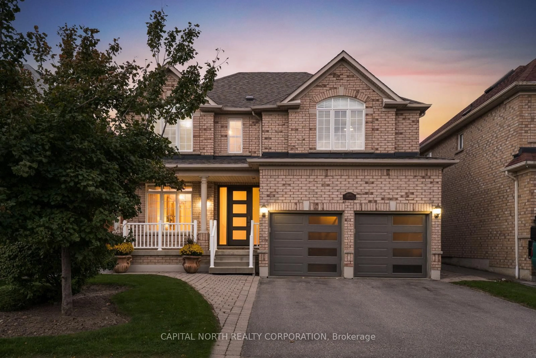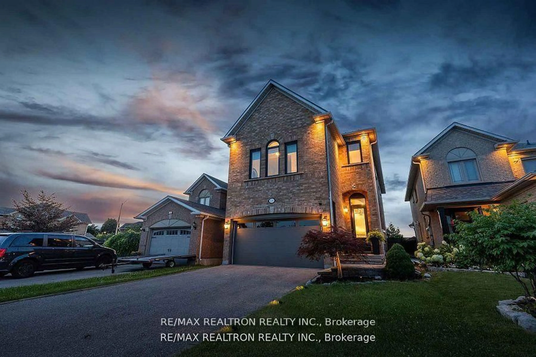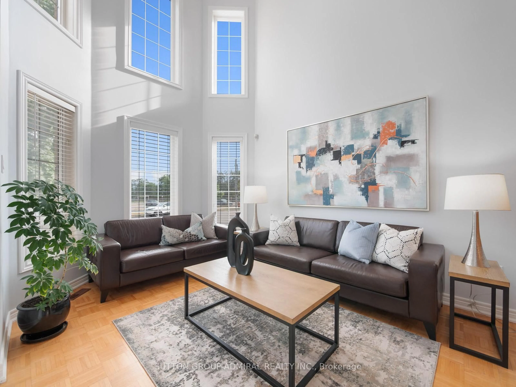*OPEN HOUSE HAS BEEN CANCELLED* Welcome to 1 Robert Green Crescent, a beautifully maintained home located in the prestigious Upper Thornhill Estates. Situated on a wider CORNER LOT, this property offers a larger backyard, an interlocking driveway extension, and a professionally landscaped exterior that enhances its curb appeal. The newly paved driveway, extended and freshly painted cedar fencing, new front door with transom, and a custom garden shed add to the charm and functionality of the home.Inside, the abundance of windows allows for plenty of natural light throughout. The main floor features a newly updated powder room and a spacious, functional layout ideal for both everyday living and entertaining. The family room stands out with its vaulted ceiling, creating a bright and open feel. A new door to the garage adds extra convenience.Upstairs, the bathroom has been updated and includes new toilets with bidet attachments and a frameless shower extension. Each bedroom includes professionally installed closet organizers for optimal storage.The finished basement offers a large recreation room, a full 3-piece bathroom, and larger windows that keep the space bright and welcoming. Located in a top-rated school zone and just steps to grocery stores, banks, Starbucks, shops, dining, transit, and the brand new Carville Mills Community Centre. Enjoy nearby amenities such as Eagles Nest Golf Club and Maple Nature Reserve. This home checks all the boxes for location, layout, and upgrades. Don't miss your chance to make it yours. *** EXTRAS*** Freshly painted main floor and 3/4 bedrooms; Brand new Washer & Dryer; New Front Door, New door from garage into the home; New toilets with bidet and dual flush; Extended Interlocking Driveway make it suitable for 4 total parking spots!
Inclusions: All electrical light fixtures, all window coverings, all kitchen appliances (Fridge, Stove (as-is), Dishwasher), Washer (2024) and Dryer (2024), Deep Freezer in the basement, garden shed, 2 storage cabinets in basement.
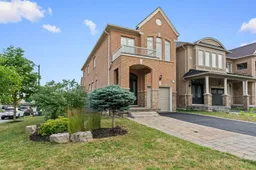 45
45

