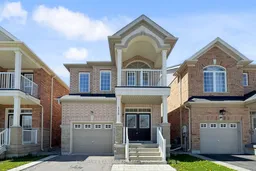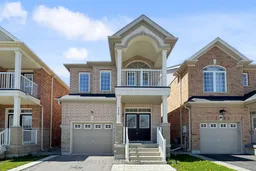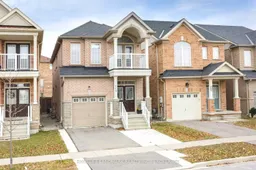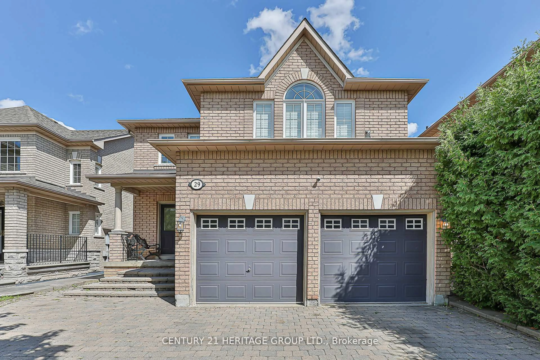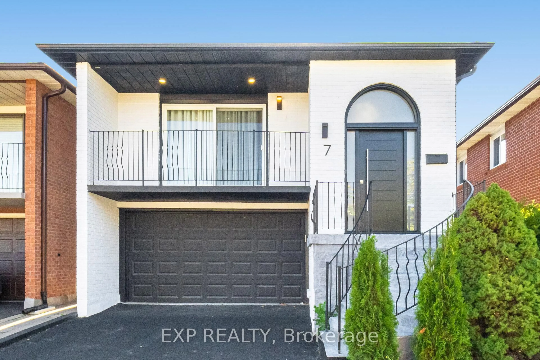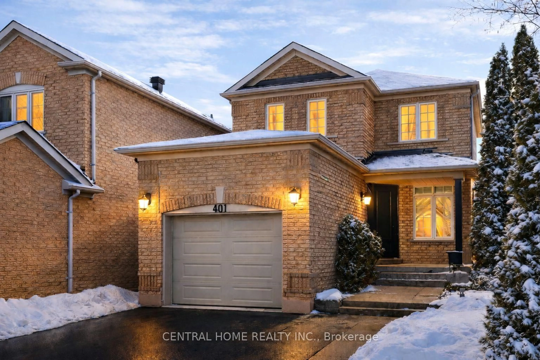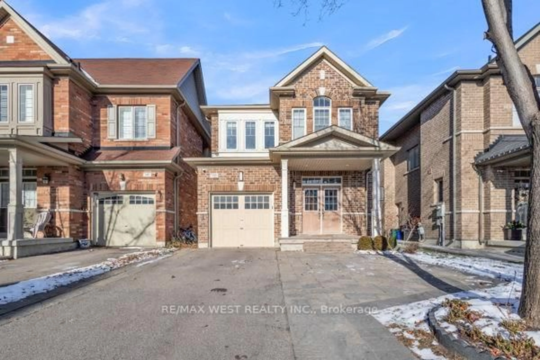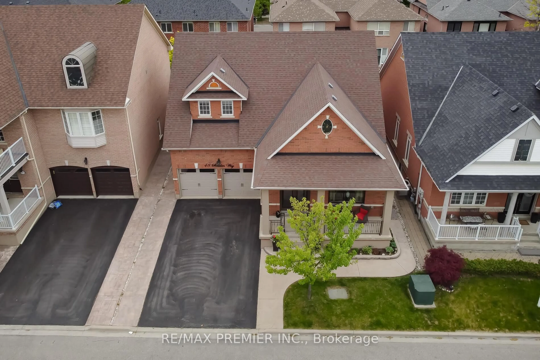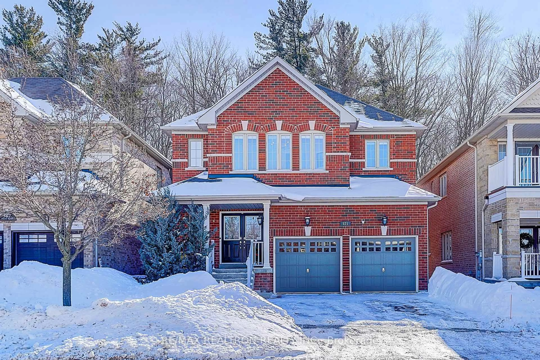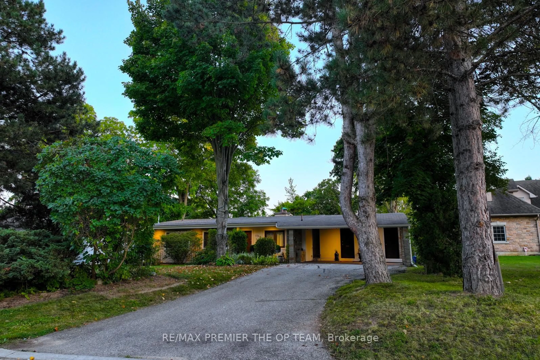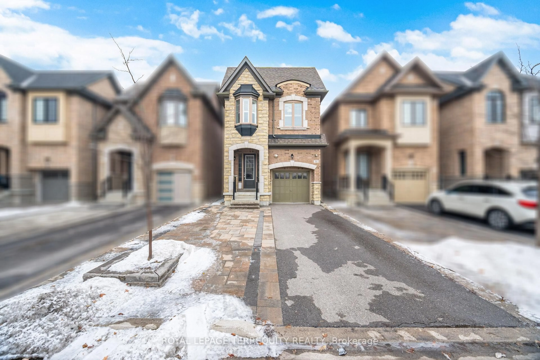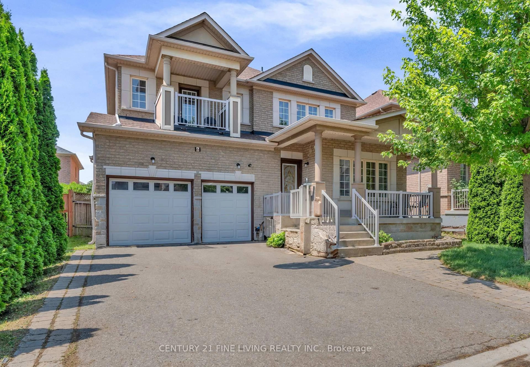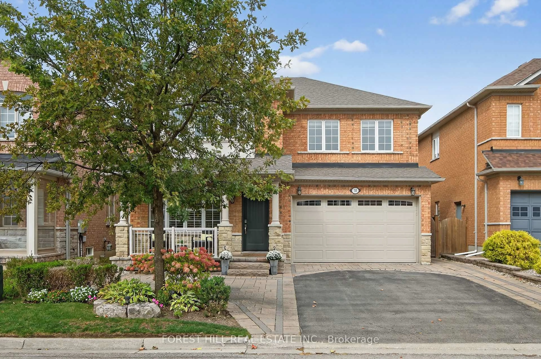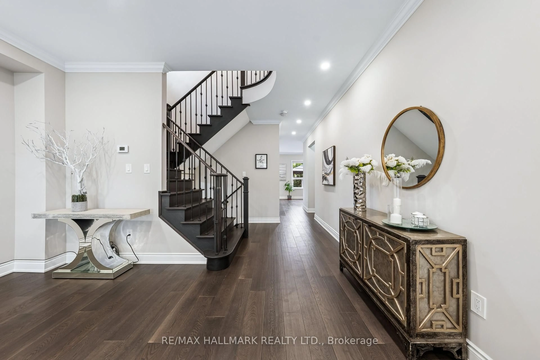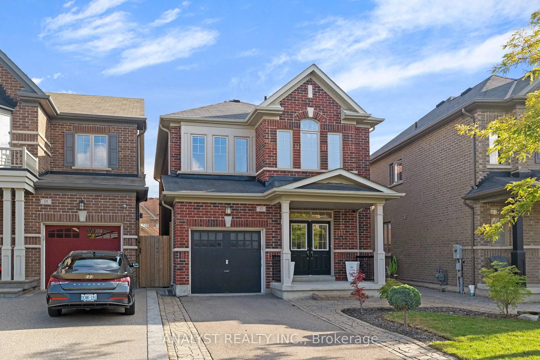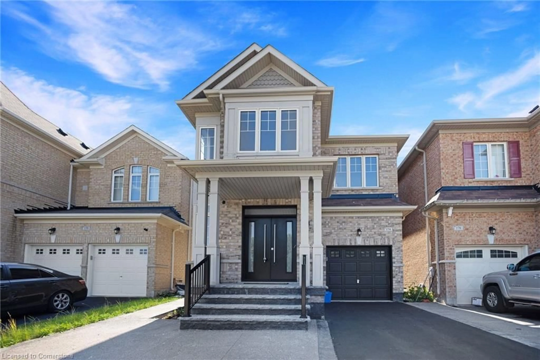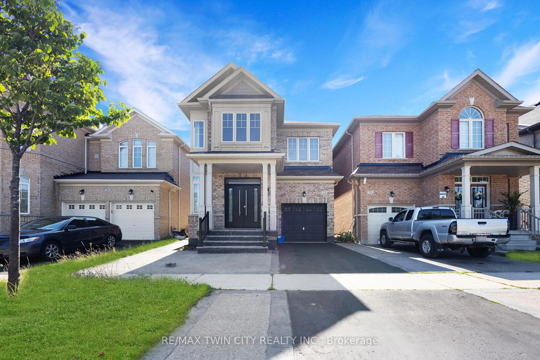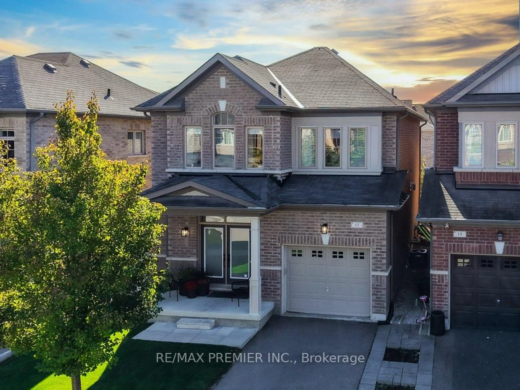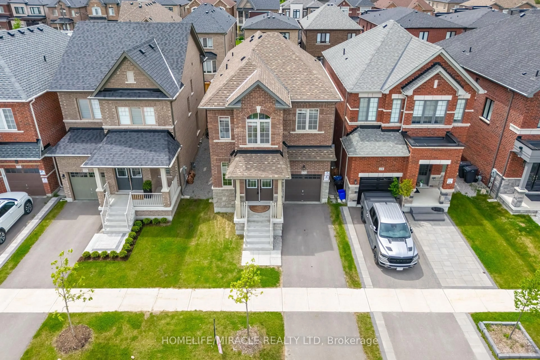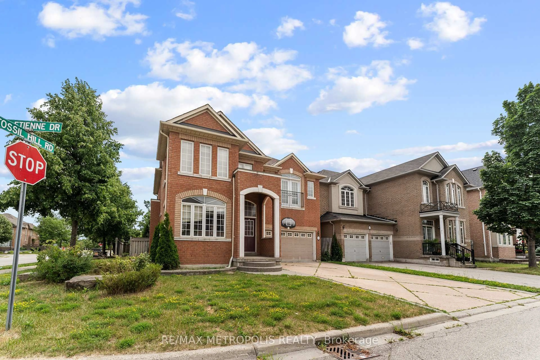Top 7 Reasons to Love This Home: (1) F-U-L-L-Y Detached Home on a Quiet Crescent, in a peaceful, family-friendly neighborhood in Patterson. (2) Ideal Family Layout: Thoughtfully designed with 4 spacious bedrooms and 3 bathrooms, providing comfort and functionality for growing families. (3) Professionally Finished Basement (2023) Includes an open living area, 1 large bedroom and a full 3-pc bath perfect for an in-law suite, nanny quarters, or guest retreat. (4) Bright Open-Concept Living Featuring a gas fireplace, formal living/dining, and a modern kitchen with stone backsplash, new kitchen counter top (2023), and stainless steel appliances. (5) Stylish Upgrades Throughout: Enjoy premium hardwood flooring (2023), oak stairs (2023), pot lights through-out (2022), and fully upgraded bathrooms w/ New Vanity Set, Toilets (2023) and LED mirrors, Brand New A/C (2025)! Move-in Ready luxury! (6) Unbeatable Location: A short walk to the Walmart plaza with groceries, banks, restaurants, cafes, clinics, and more! Everything at your doorstep. (7) Commute & Community Convenience: Just minutes to Maple GO Station for a quick commute to Toronto, with new parks and a brand-new community center coming! Top Rated Schools: Stephen Lewis Secondary School 8.8, Roberta Bondar Rated 8.7, St Cecilia Catholic Rated 8.7, Romeo Dellare French Immersion! Book Your Showing Today and Make this your New Home.
Inclusions: Stainless Steel Fridge, Stove W Built/In Microwave/Hood, Build/In Dishwasher, Washer And Dryer, Garage Remote, Brand New A/C (2025)
