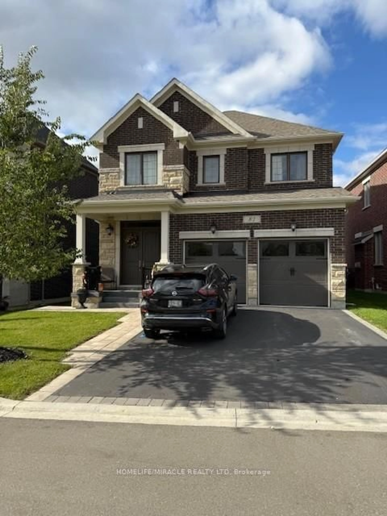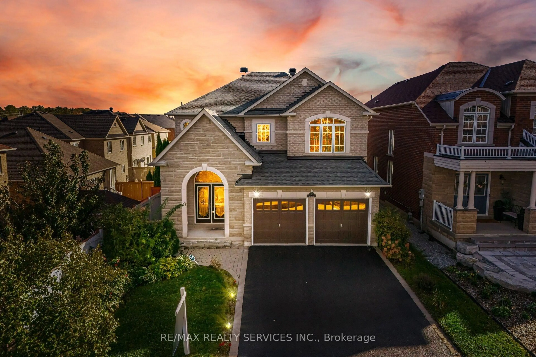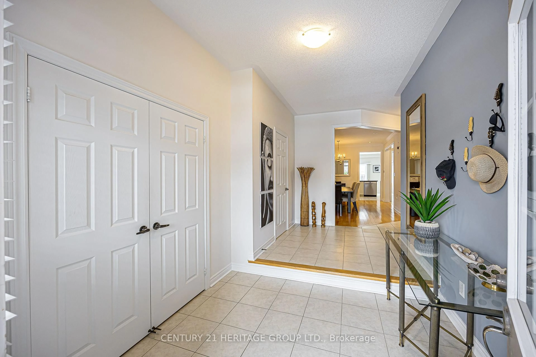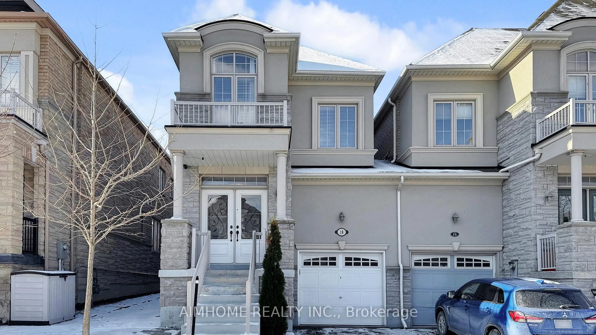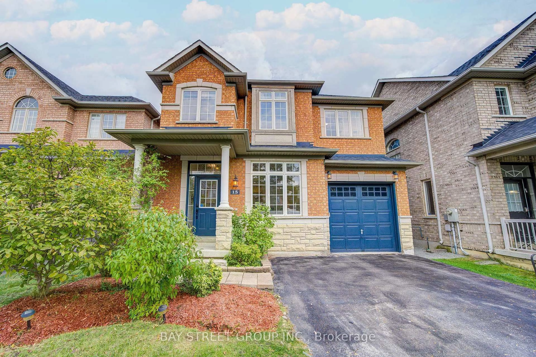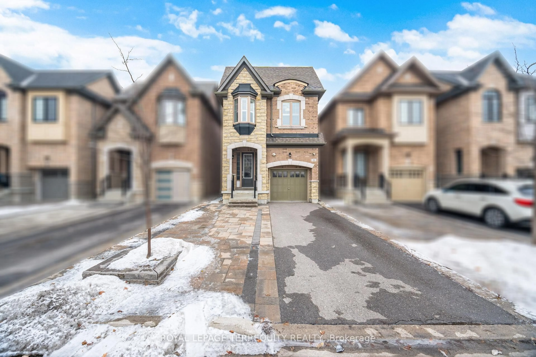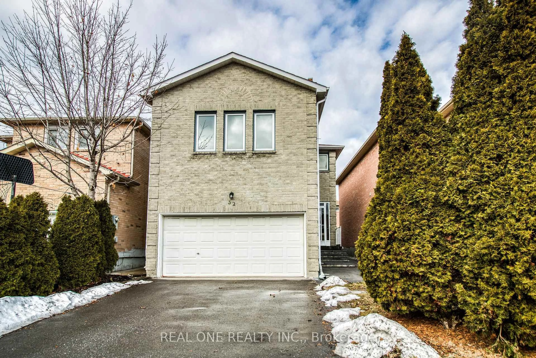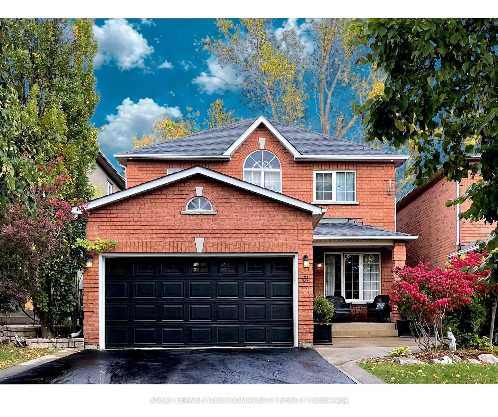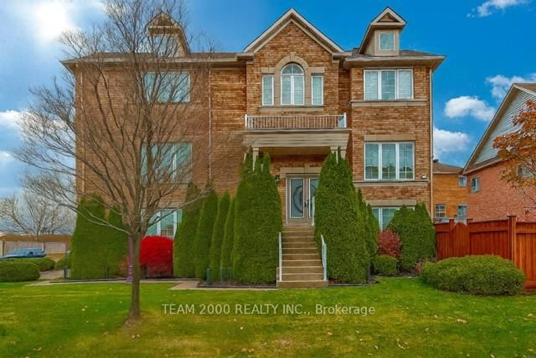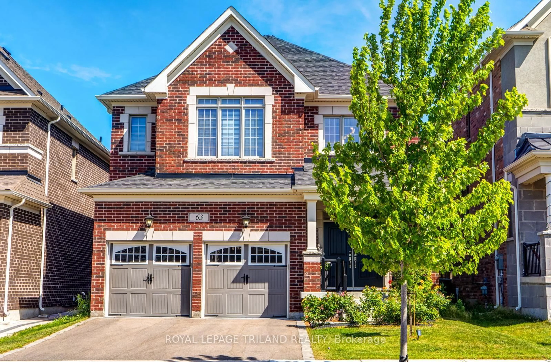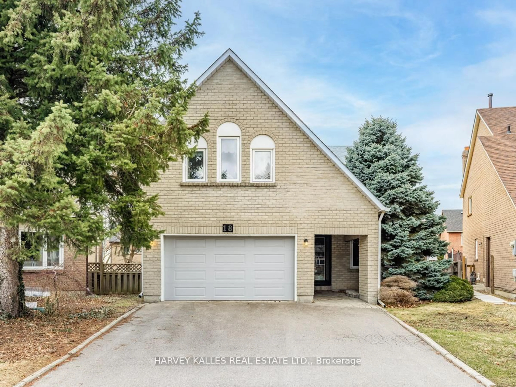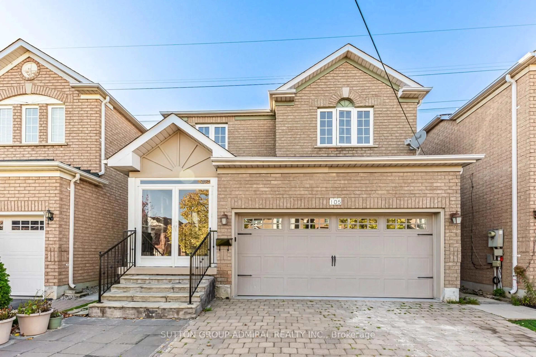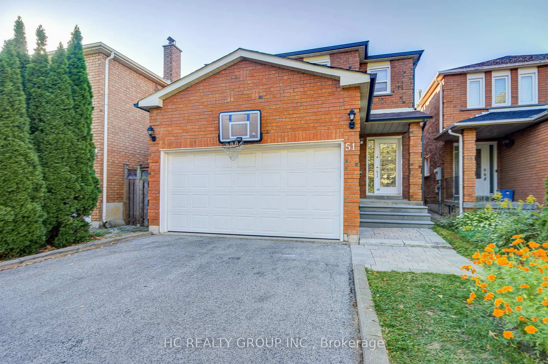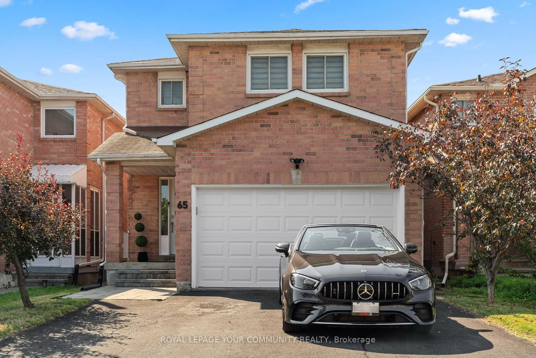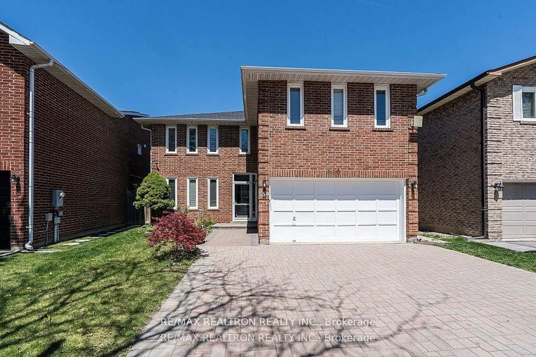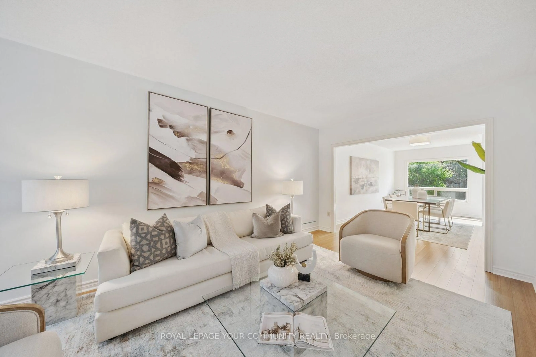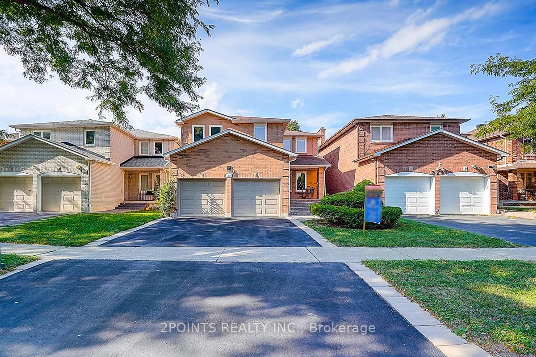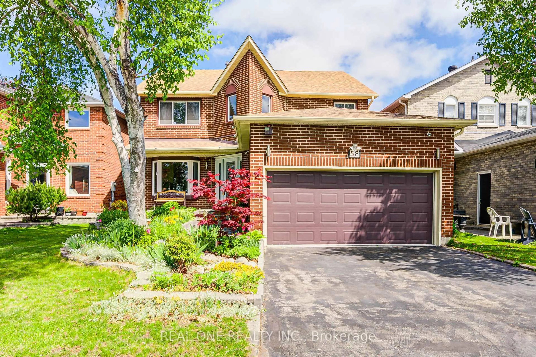Introducing 174 Mactier Drive, a luxurious 4+1 bedroom, 5-bathroom with a BONUS room (Rec. or Office) home in prestigious Kleinburg, offering 2,600 sq ft above grade and over 900 sq ft of finished basement space. Featuring elegant wainscoting and thoughtful upgrades, this home includes a basement in-law suite with legal private entrance. Enter through double doors to 9-ft smooth ceilings, hardwood floors, a sunlit living room, and formal dining area. The chef-inspired kitchen includes KitchenAid appliances, appliance tower, quartz counters, spice racks, lazy Susan, and oversized island. A breakfast nook opens to a fenced backyard with stamped concrete. The great room centers around a warm fireplace. Main floor also includes laundry with built-ins cabinetry and garage access to house. Upstairs, the primary suite with double door entry, his and hers closets with custom built-in organizers, and a 5-pc ensuite. A secondary bedroom with a private 3-pc ensuite, two additional bedrooms and a separate 3-piece bath to complete the upper level. The fully finished basement featuring sunlit bedroom, a 3-pc bath, a kitchenette, spacious living area, home gym, a bonus room, a laundry room and cold cellar. Additional upgrades include 200 amp electrical panel EV charging, exposed aggregate concrete front porch. (Pictures have been virtually staged).
Inclusions: Dishwasher, Refrigerator, Stove, Built-in Microwave, Washer, Dryer.
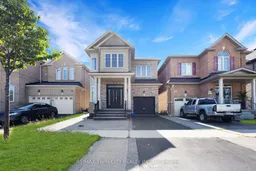 49
49

