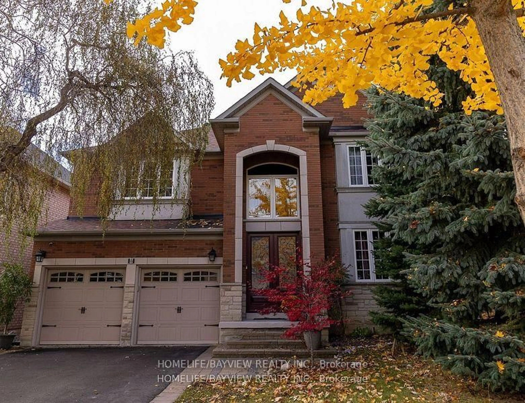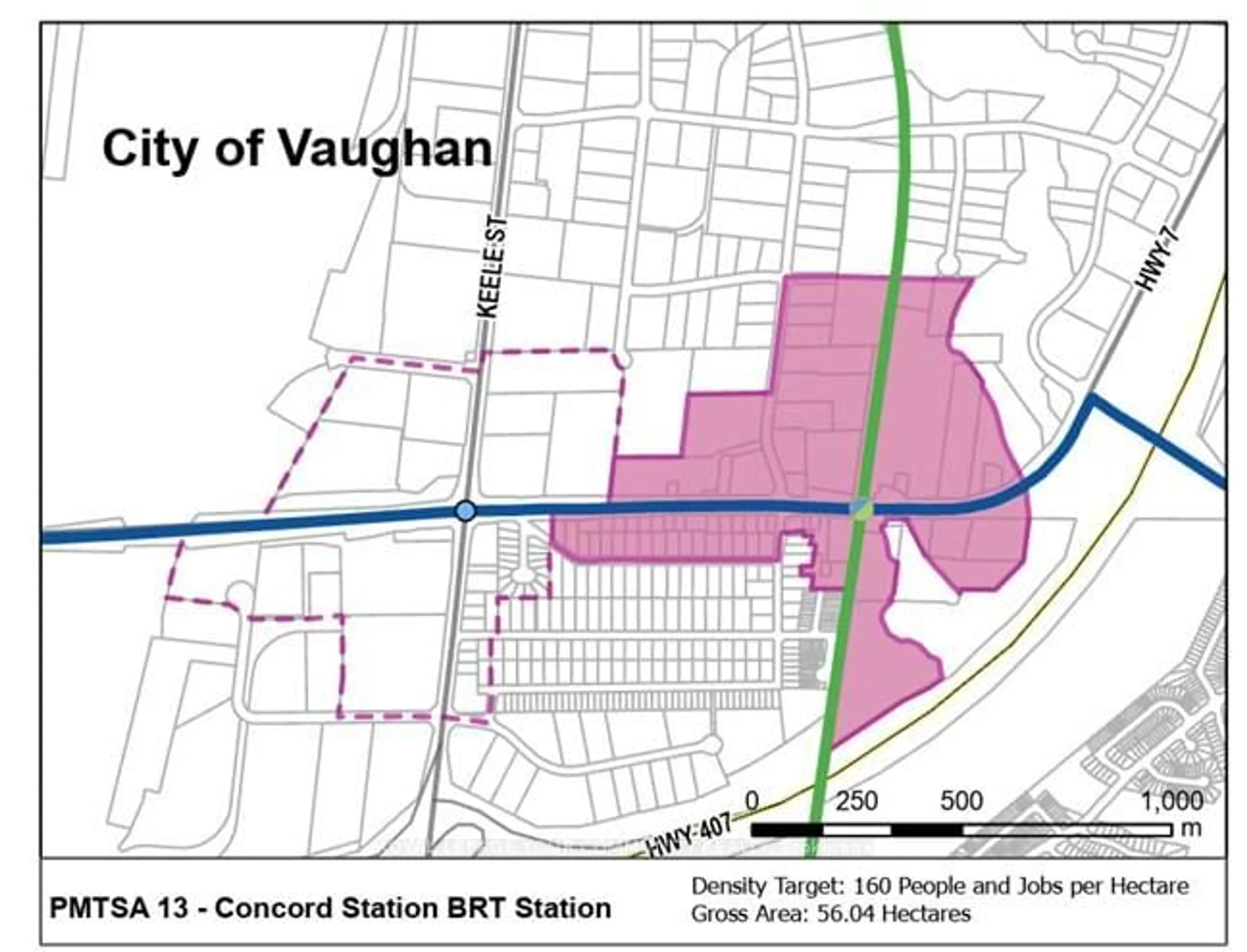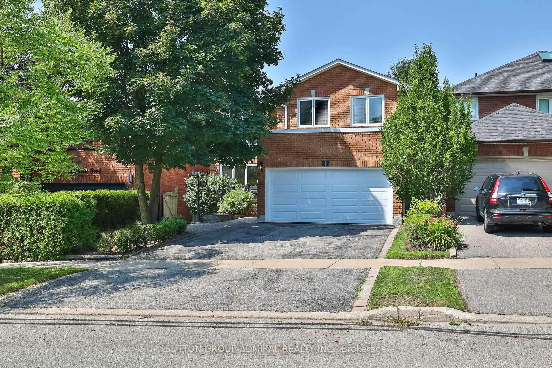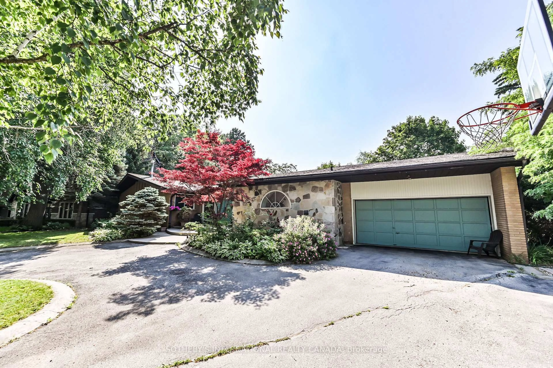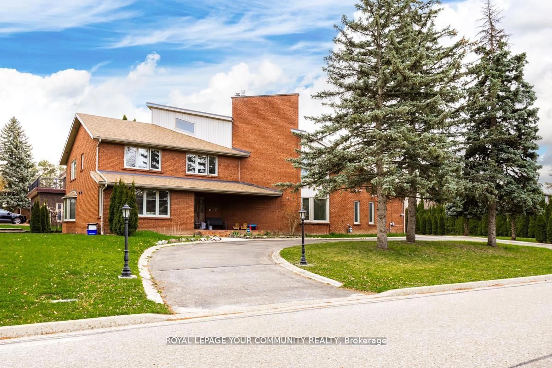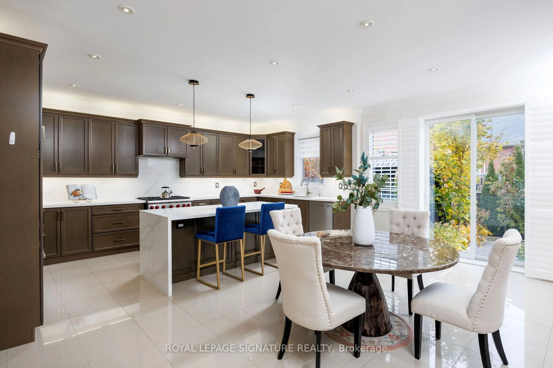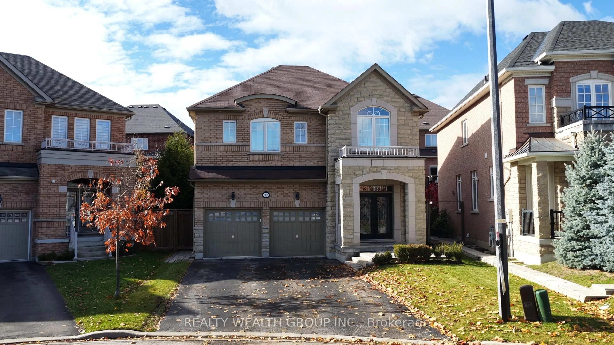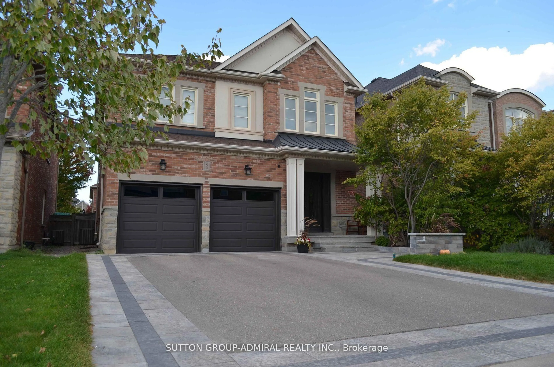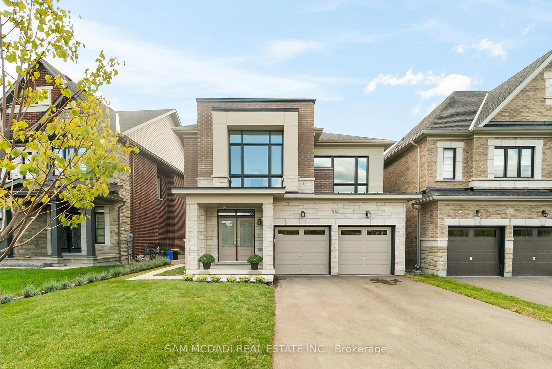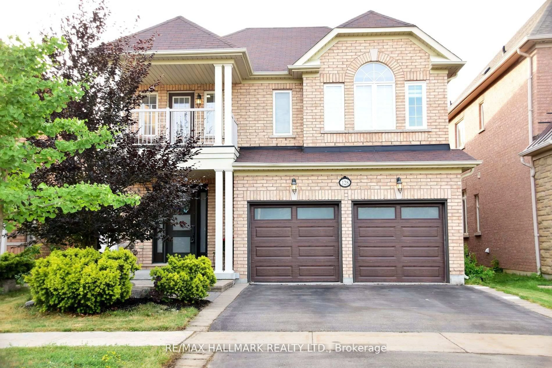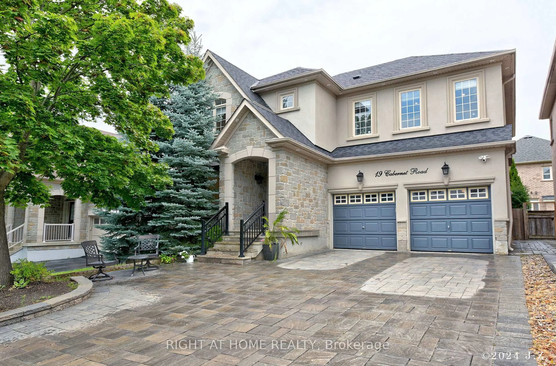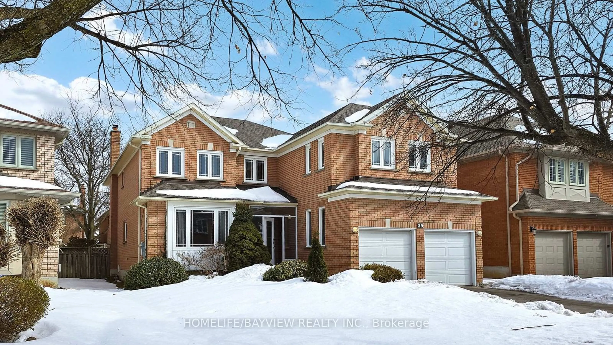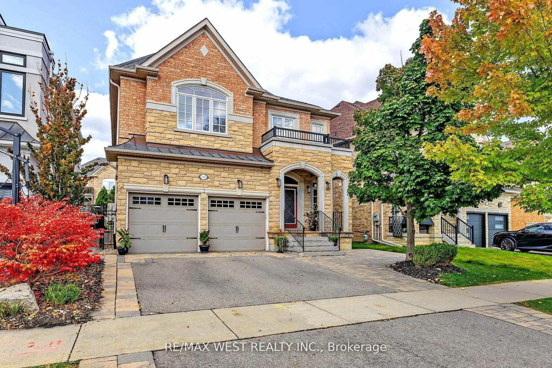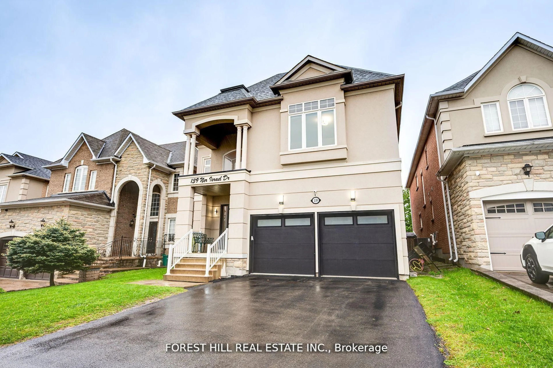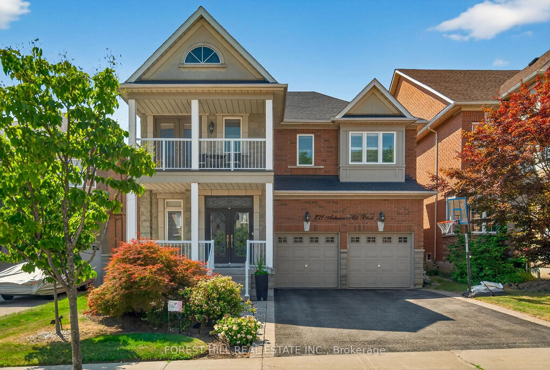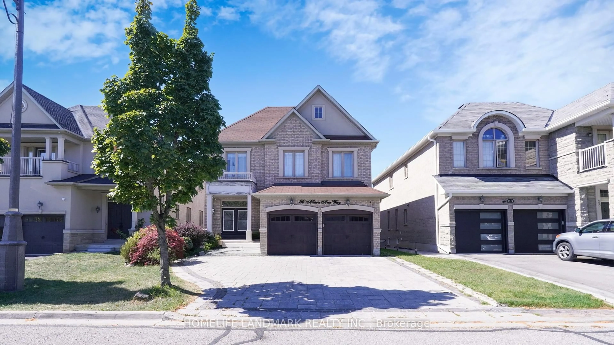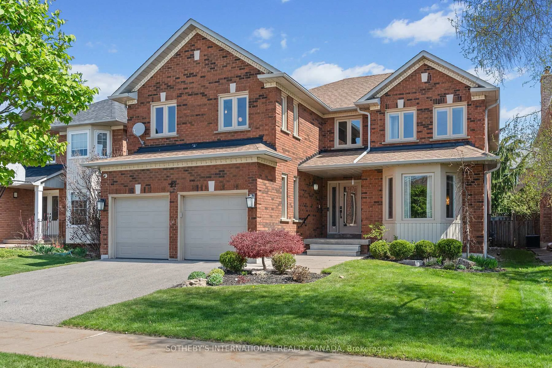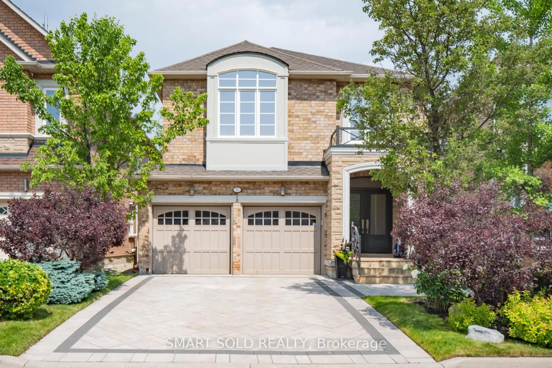Welcome to 582 Spring Gate Blvd a spacious 4+1 bedroom, 5 bathroom home offering comfort, functionality, and charm in a prime location. This beautifully maintained property features recent upgrades, including a brand-new roof and front-facing windows (living room, upstairs hallway, and fourth bedroom) completed in October/November 2024, as well as a new furnace installed in March 2025. The main floor boasts a bright, open-concept layout enhanced by pot lights and decorative mirrors, creating an inviting atmosphere throughout. The family room features elegant wainscoting and a cozy fireplace perfect for relaxing evenings. A versatile office space with French doors and a built-in wall-wall bookcase offers a quiet retreat for work or study. The expansive eat-in kitchen is equipped with a stylish backsplash, breakfast bar, and pantry, with direct access to a large deck overlooking the fully fenced backyard ideal for outdoor dining or quiet enjoyment. Upstairs, an oversized skylight brightens the stairway leading to the generous primary suite, complete with a sitting area, a luxurious 6-piece ensuite, and a walk-in closet. Three additional bedrooms provide ample living space, including one with walk-out access to a private balcony. The finished basement is designed for entertaining, featuring a large recreation room with a built-in bar, 3-piece bath, sauna, pot lights, stone fireplace and an additional bedroom. Ideally situated just minutes from Garnet A. Williams Community Centre, Promenade Mall, top-rated schools, parks, grocery stores. For added convenience, walkways provide direct access to BAYT Synagogue via Bevshire Circle and to Bathurst and Clark via Thornbury Circle. Commuters will appreciate easy access to Highways 407, 7, and 400. Property is being sold in AS IS CONDITION. Buyer To Verify All Information And Conduct Their Own Investigations.
Inclusions: Stove, oven, microwave, dishwasher, washer and dryer, 2 garage door openers, all electrical light fixtures, desk in main floor office.
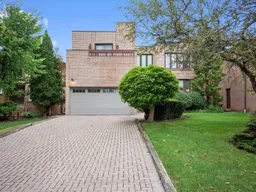
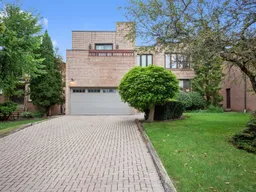 0
0

