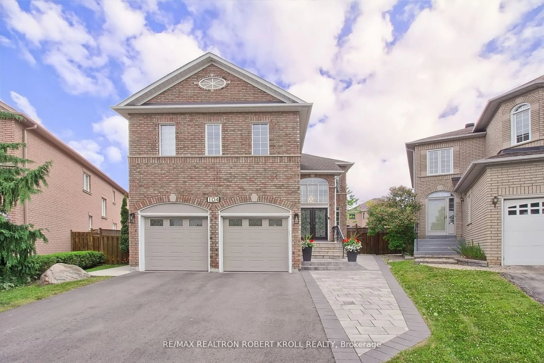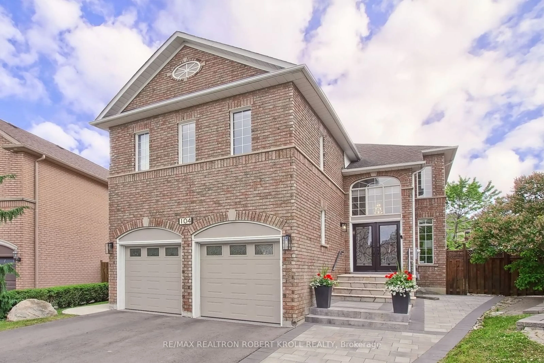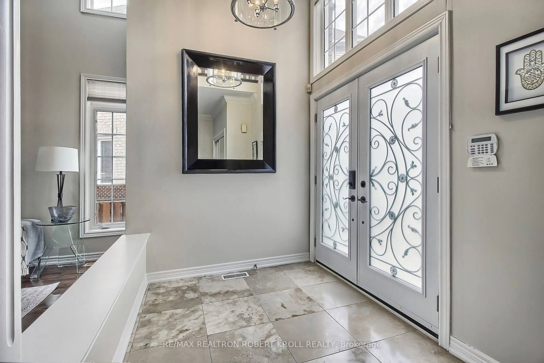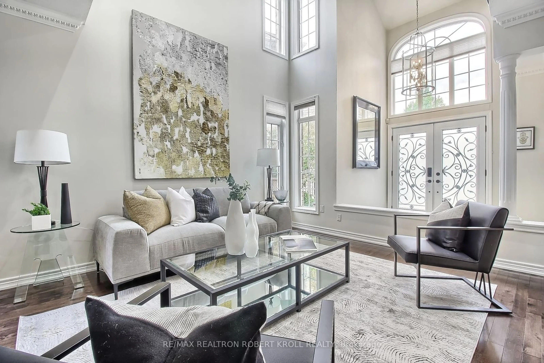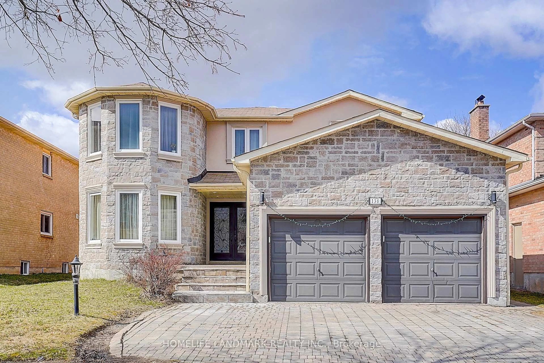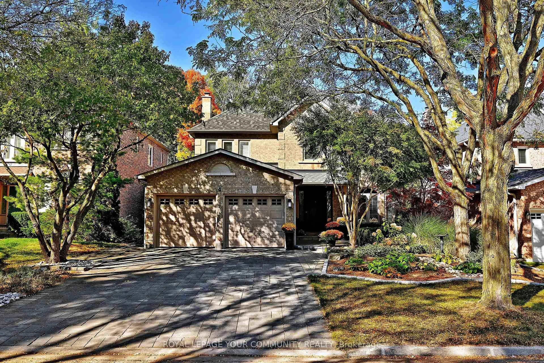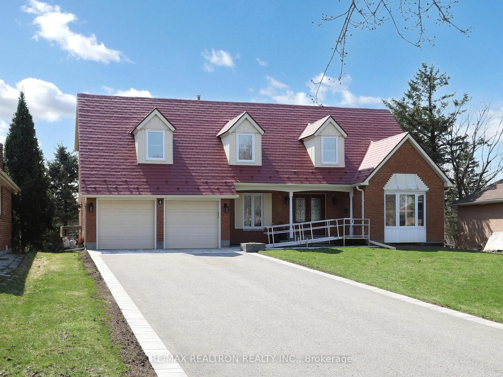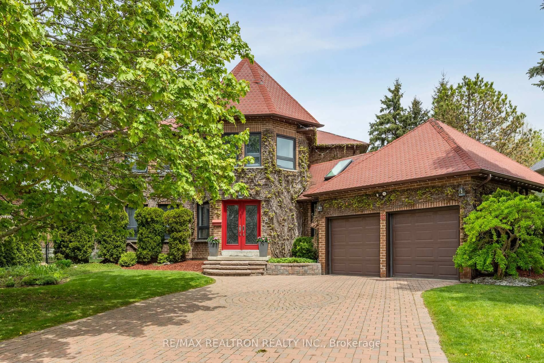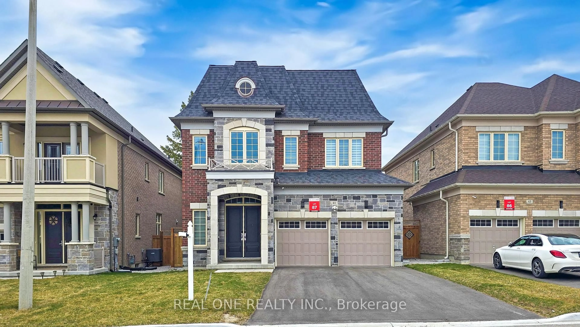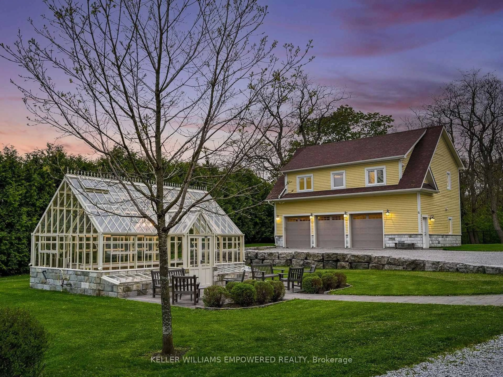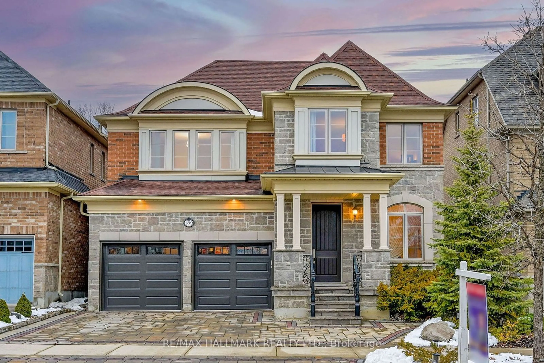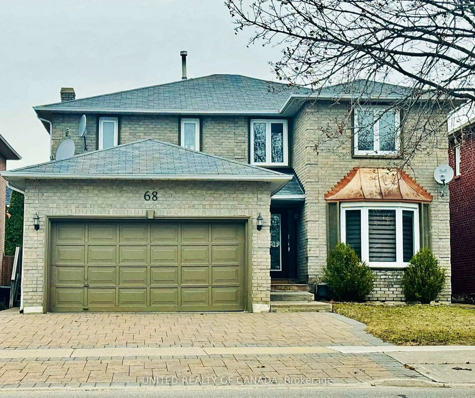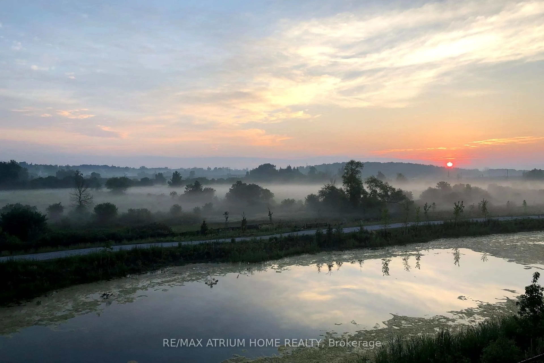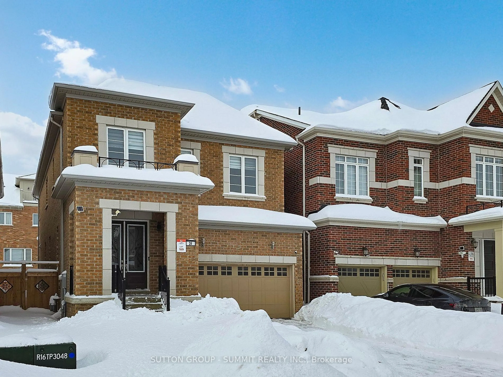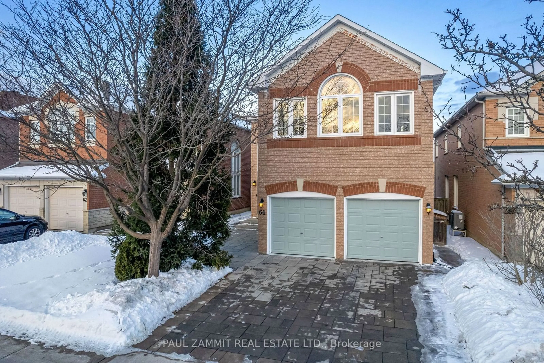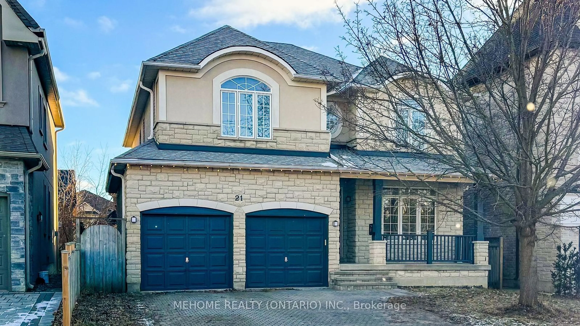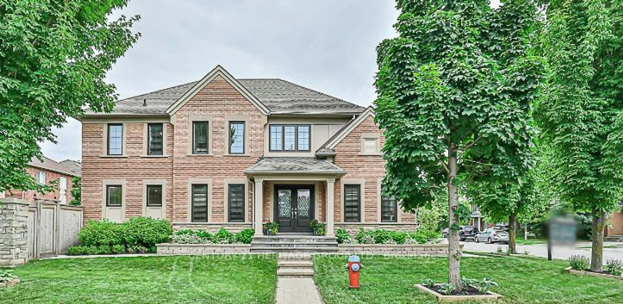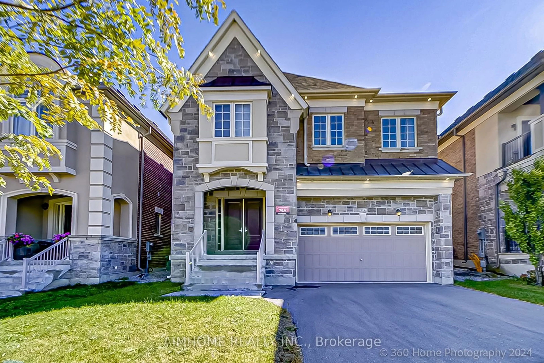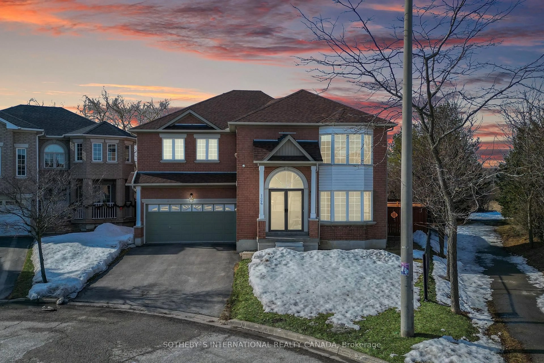104 Mojave Cres, Richmond Hill, Ontario L4S 1R8
Contact us about this property
Highlights
Estimated ValueThis is the price Wahi expects this property to sell for.
The calculation is powered by our Instant Home Value Estimate, which uses current market and property price trends to estimate your home’s value with a 90% accuracy rate.Not available
Price/Sqft$607/sqft
Est. Mortgage$10,732/mo
Tax Amount (2024)$8,872/yr
Days On Market106 days
Description
Welcome to 104 Mojave Crescent. Located In Much-Sought-After Westbrook, Exuding The Utmost In Elegance, Stunning Principal Rooms, Open Concept Living with Cathedral Ceiling & Dining with Easy Access To Gourmet Chef's Kitchen With Granite Countertop & Custom Backsplash, Top of the Line Appliances, Open To Breakfast Area & Family Room w/Gas Fireplace. W/O To Expansive Patio, Heated Salt-Water Pool, Steel Canopy/W Seating, Family Size Change Room/Storage + 2Pc Outdoor Bath.2nd Flr Includes Opulent Primary Retreat O/L Backyard With 6 Pc Spa Ensuite, Large Tub, Designer Double Sink, Shower with Massage Jets & Rain Shower, His/Hers Walk-in Closets w/Organizers. Large 2nd & 3rd Bed's, 4PC Family Bath, 4th Bedroom O/L Front Garden, w/3Pc Bath, W/I Closet w/Organizers. Large Basement with Cold Cellar, Tons & Tons of Storage w/Rough-In for Bathroom, Family-Size Rec Room/Combined with Weight Room, W/I Closet. Entertain in Your Sound-Proof Media Room, Including All Equip & Cinema-Style Seating. This neighbourhood has great elementary & secondary schools, elementary special programs, and secondary special programs. It also provides easy access to parks and plenty of shopping, as well as proximity to YRT &VIVA transit lines. **Please Note That There Is NO Sign On The Property**
Property Details
Interior
Features
Ground Floor
Living
7.55 x 3.9hardwood floor / Combined W/Dining / Cathedral Ceiling
Dining
7.55 x 3.9hardwood floor / Combined W/Living / Open Concept
Office
3.39 x 3.01hardwood floor / B/I Bookcase / Track Lights
Family
5.49 x 4.74hardwood floor / Gas Fireplace / O/Looks Pool
Exterior
Features
Parking
Garage spaces 2
Garage type Attached
Other parking spaces 2
Total parking spaces 4
Property History
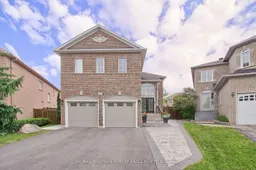 39
39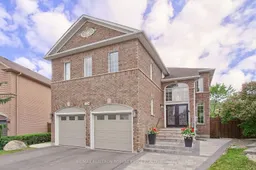
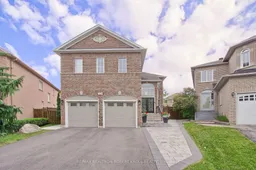
Get up to 1% cashback when you buy your dream home with Wahi Cashback

A new way to buy a home that puts cash back in your pocket.
- Our in-house Realtors do more deals and bring that negotiating power into your corner
- We leverage technology to get you more insights, move faster and simplify the process
- Our digital business model means we pass the savings onto you, with up to 1% cashback on the purchase of your home
