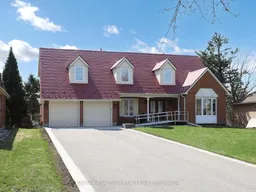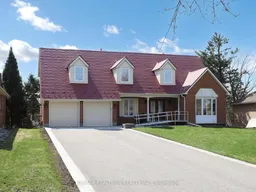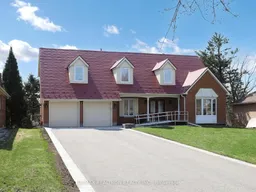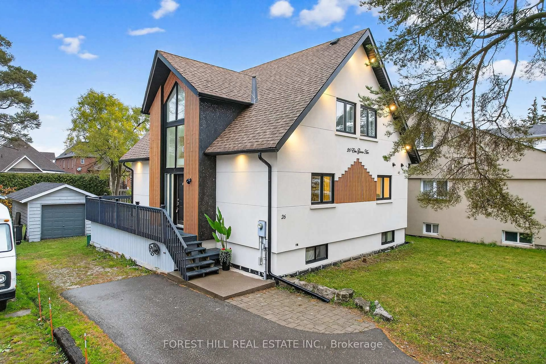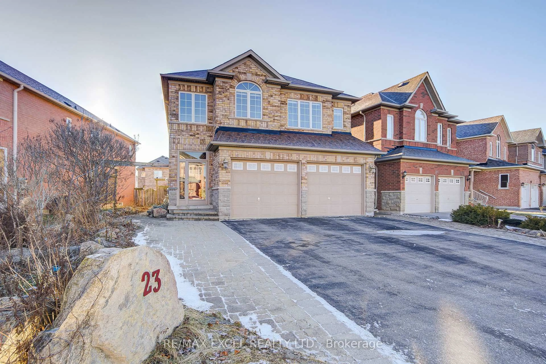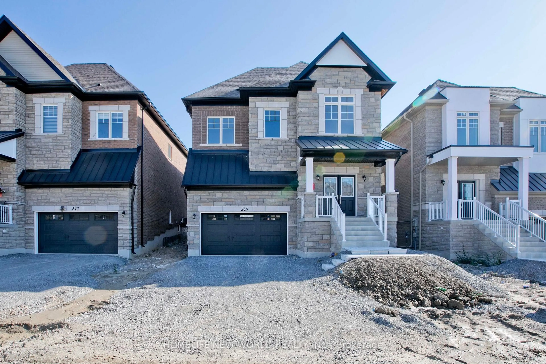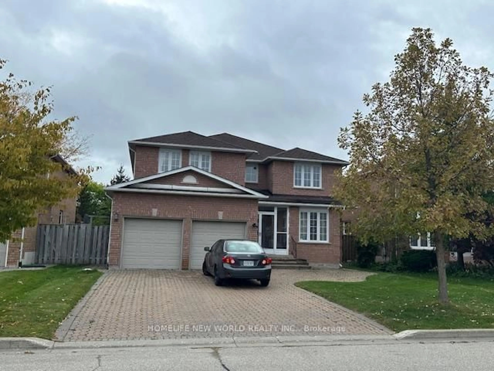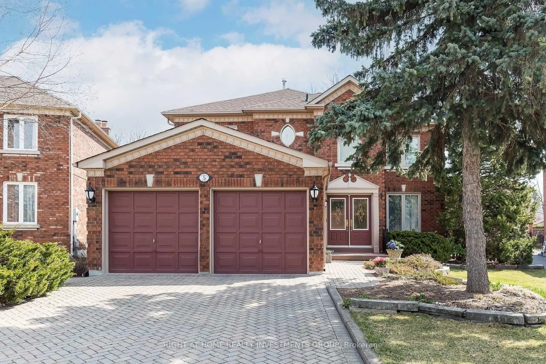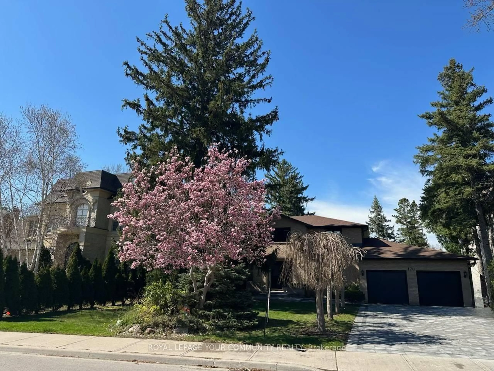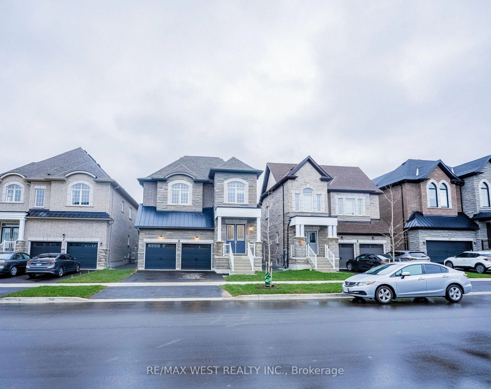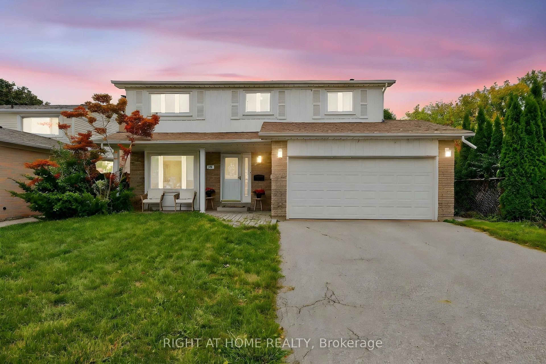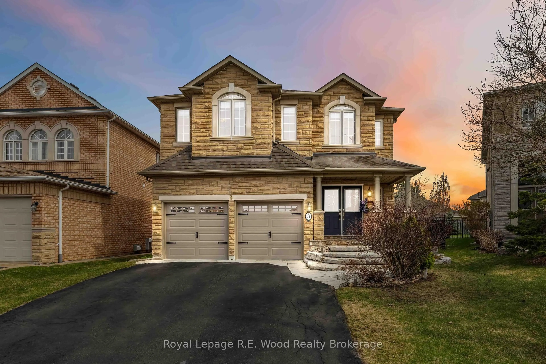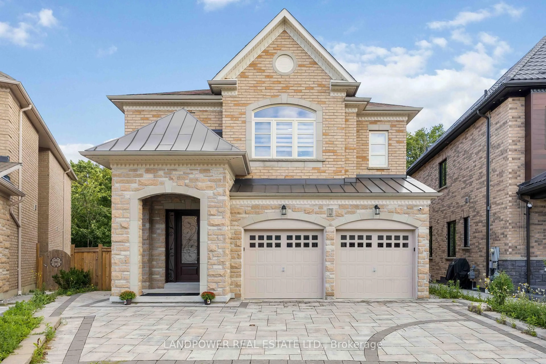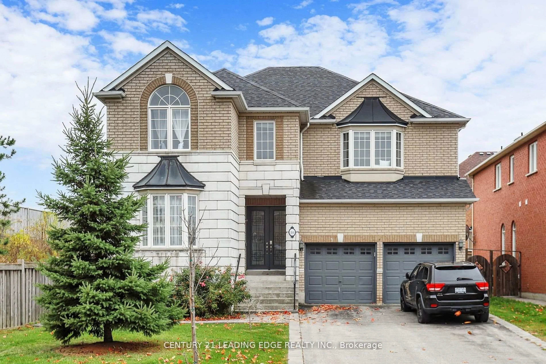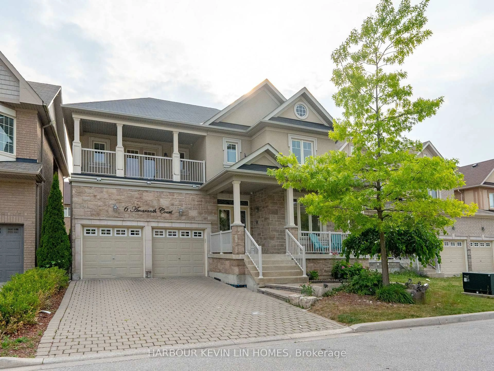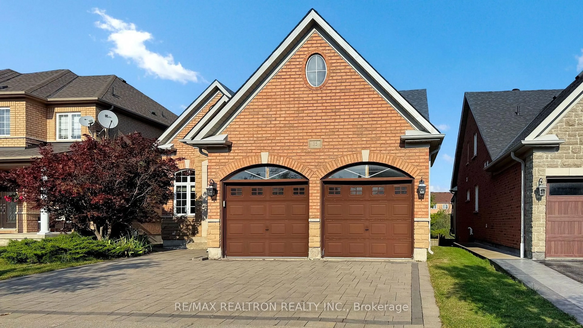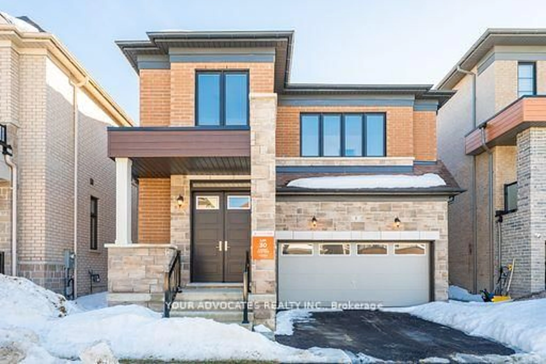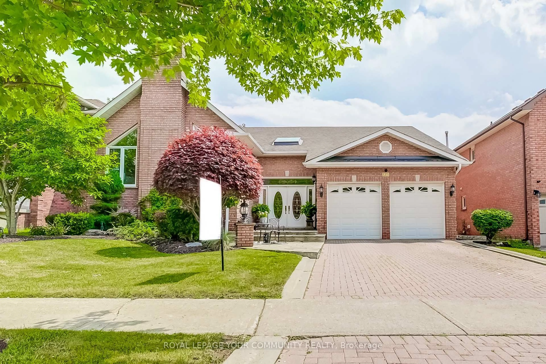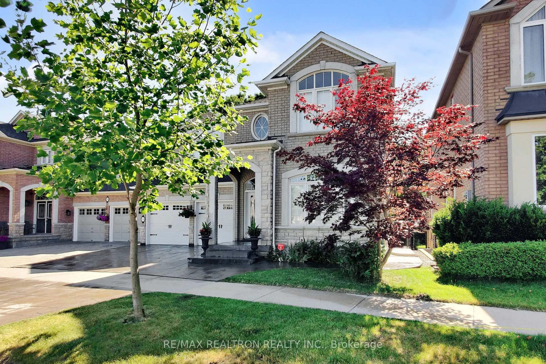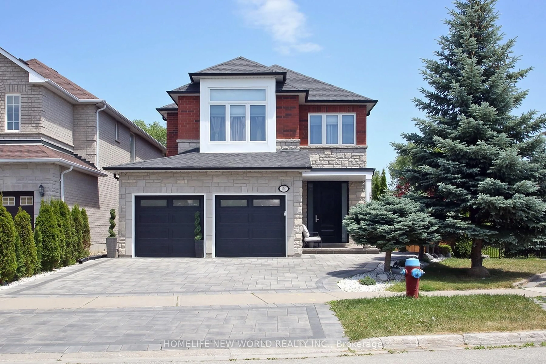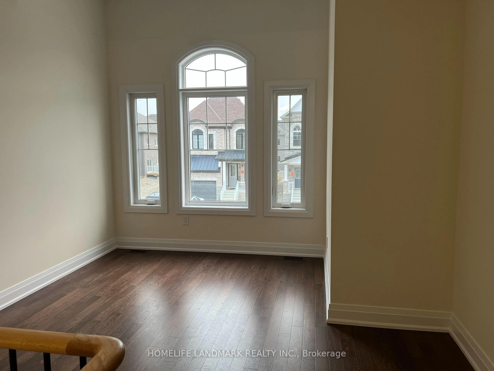Welcome to this stunning detached home with a rare double garage, situated on an oversized pie-shaped lot in a sought-after neighbourhood of lake Wilcox. With no sidewalk and an extra-long driveway, theres parking for up to 8 vehicles ideal for families and entertaining guests. Backing onto a serene green space, this home offers unobstructed views and ultimate privacy. The entire house was tastefully renovated just 2/3 years ago, featuring a durable metal roof that will never need replacing. The main floor boasts a newly renovated kitchen, a sunlit breakfast area, and a spacious family room all overlooking the lush greenery. Walk out to the large deck, perfect for summer BBQs and outdoor gatherings. Upstairs, you'll find four generously sized bedrooms. The primary suite includes a large walk-in closet and a luxurious 5-piece ensuite bath, with stunning views of the conservation area right from your window. The fully finished basement offers additional living space, complete with a workout area and a modern 4-piece bathroom perfect for a growing family or guests. Don't miss the opportunity to own this beautifully upgraded home in a peaceful, nature-filled setting!
Inclusions: S/S appliance: Fridge, stove, dishwasher, microwave stove. Washer and Dryer.
