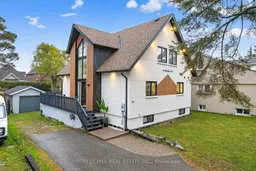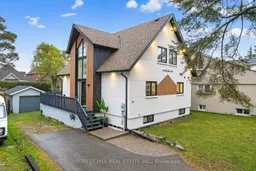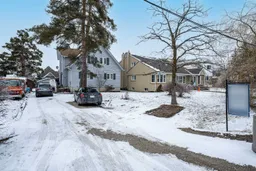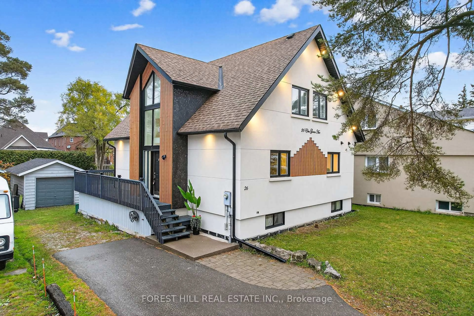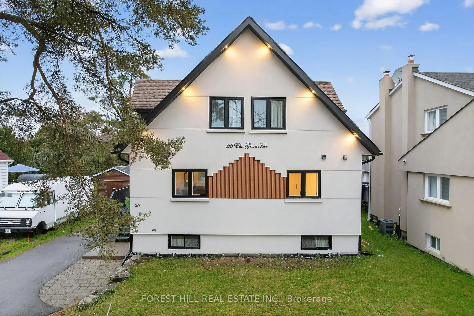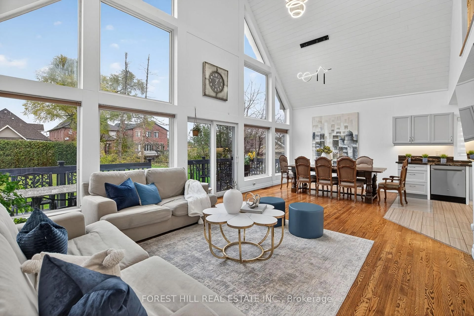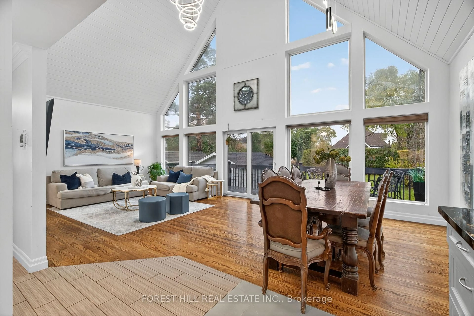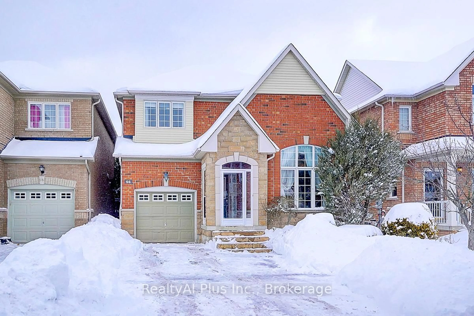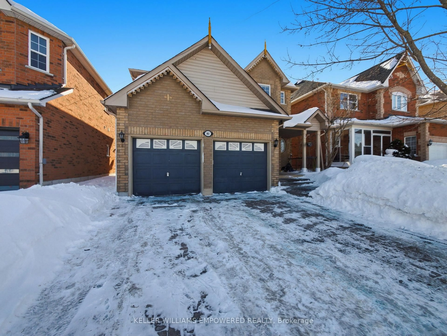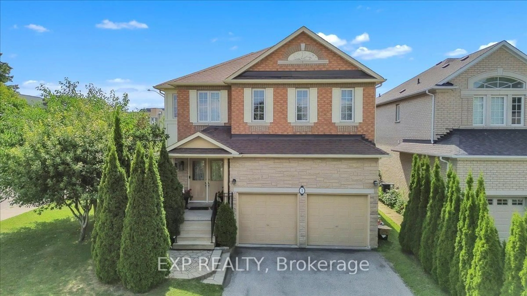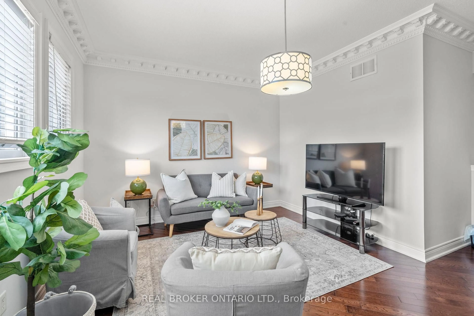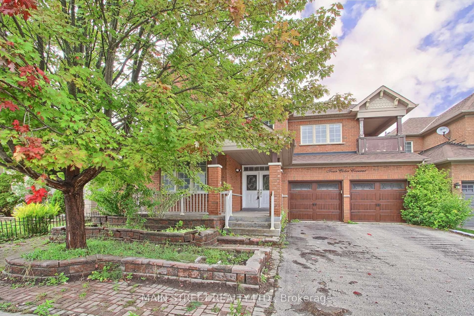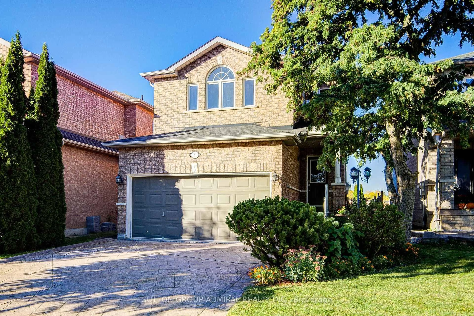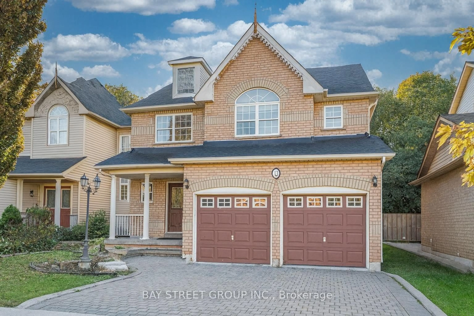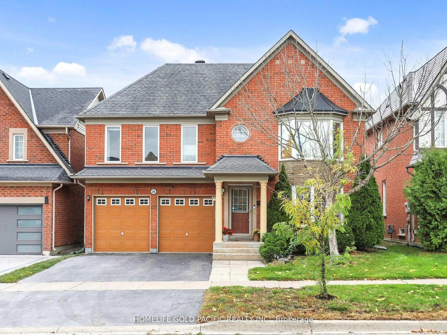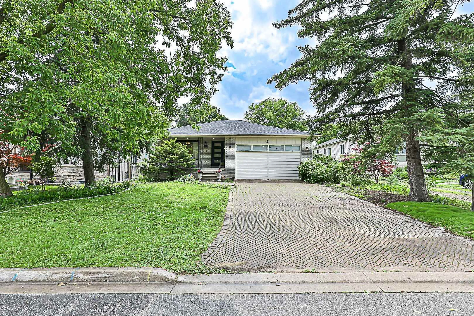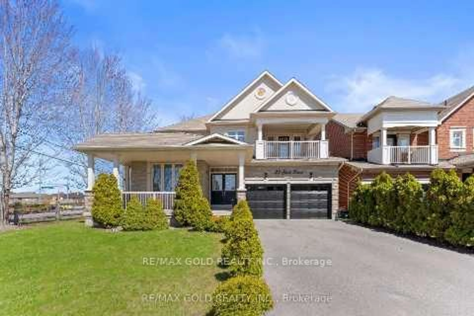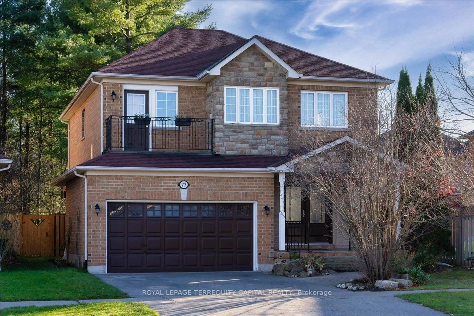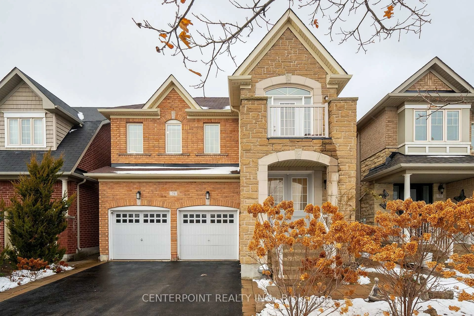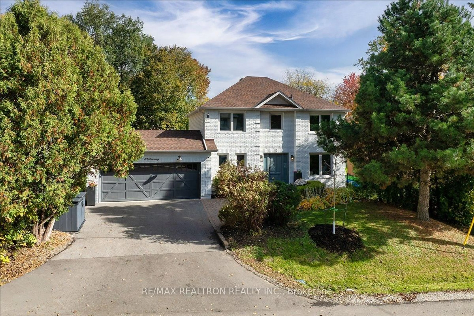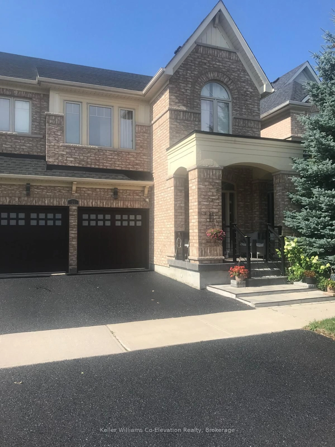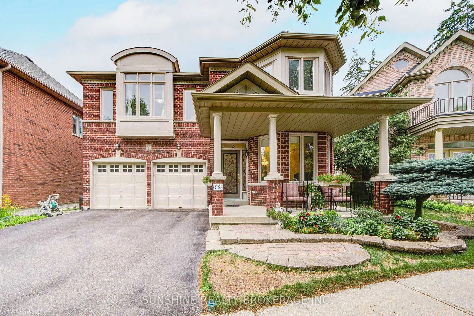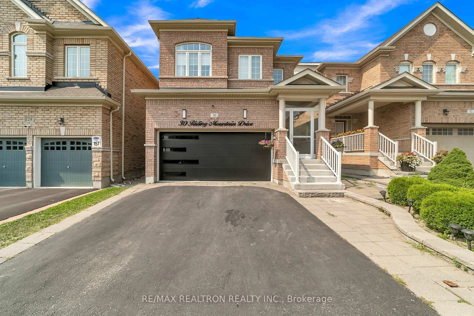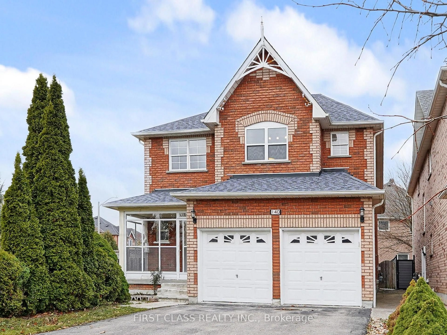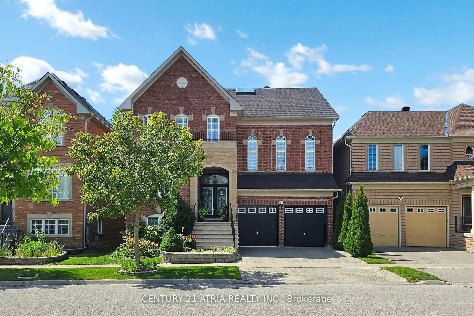26 Elm Grove Ave, Richmond Hill, Ontario L4E 2T1
Contact us about this property
Highlights
Estimated valueThis is the price Wahi expects this property to sell for.
The calculation is powered by our Instant Home Value Estimate, which uses current market and property price trends to estimate your home’s value with a 90% accuracy rate.Not available
Price/Sqft$839/sqft
Monthly cost
Open Calculator
Description
*Rare Richmond Hill Opportunity!* 2 + 2 Beds | 3.5 Bath | 50 x 209 ft Lot Newly renovated 2-story home featuring 4 spacious bedrooms & 3.5 bathrooms on an oversized 50 x 209 ft lot. Located in the most desirable part of Richmond Hill, with city confirmation for potential lot severance ( ask LA for PDF) offering exceptional investment and development potential. A perfect blend of modern living and future opportunity. Fridge(2025) /Dishwashers(2024) / Washer & Dryer(2025) / SS Stove 2024)
Property Details
Interior
Features
Main Floor
Living
4.9 x 4.3hardwood floor / Window Flr to Ceil / W/O To Deck
Dining
3.15 x 3.08hardwood floor / Cathedral Ceiling
Kitchen
3.12 x 3.08Open Concept / Granite Counter
Primary
4.0 x 2.9W/I Closet / 4 Pc Ensuite / hardwood floor
Exterior
Features
Parking
Garage spaces 1
Garage type Detached
Other parking spaces 6
Total parking spaces 7
Property History
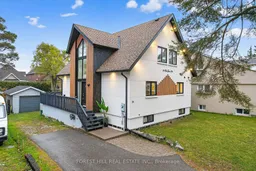 50
50