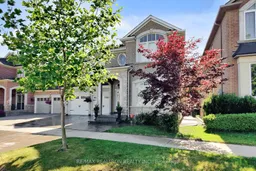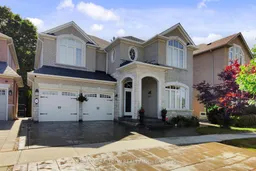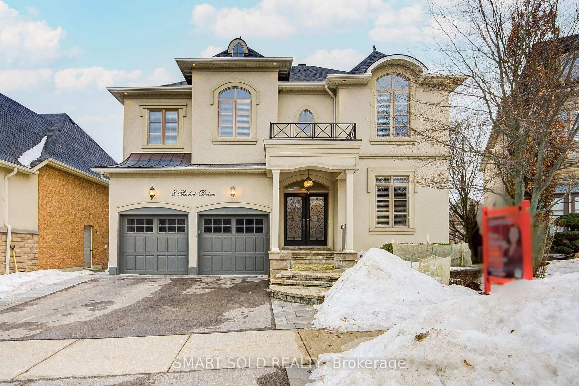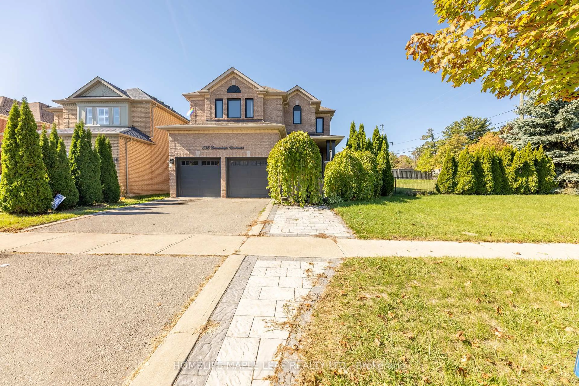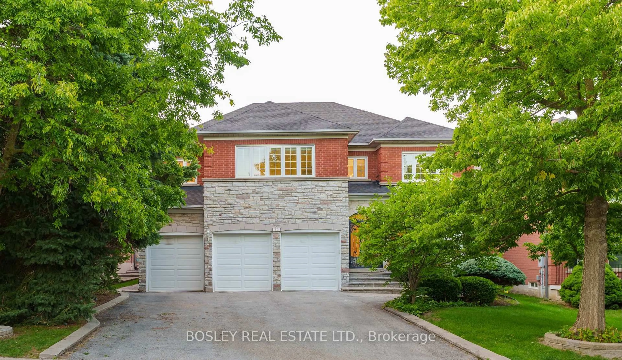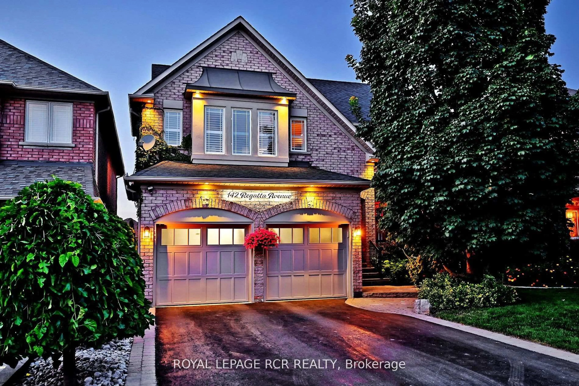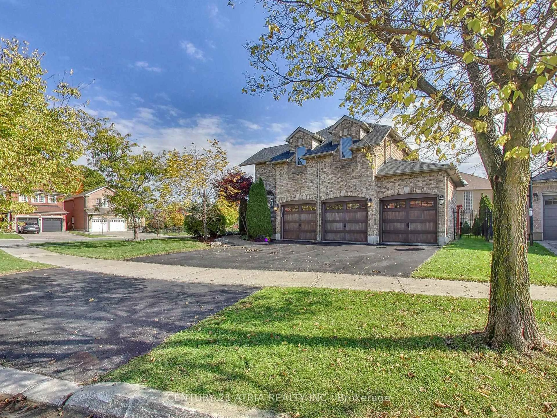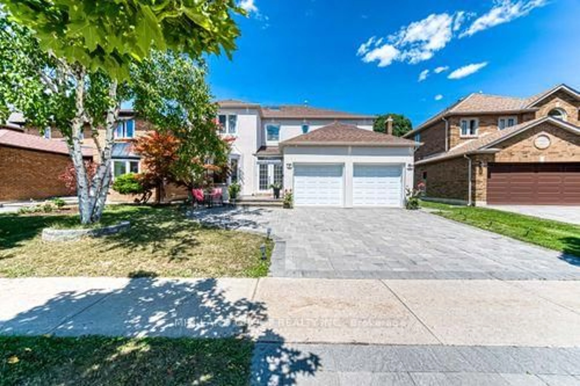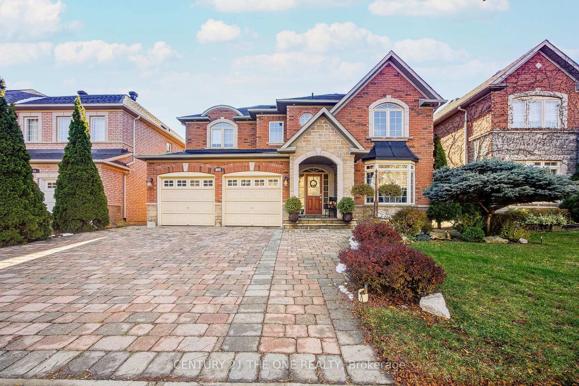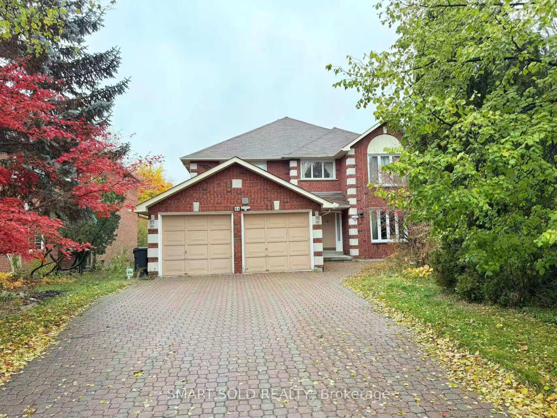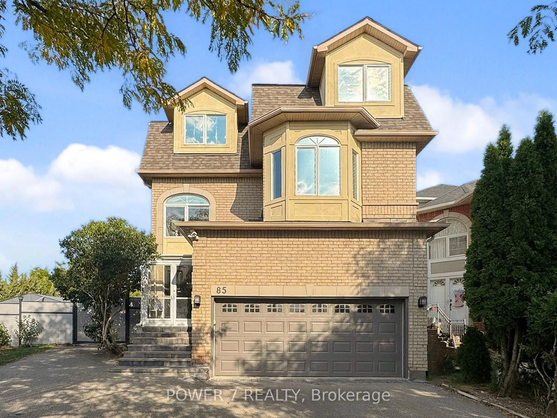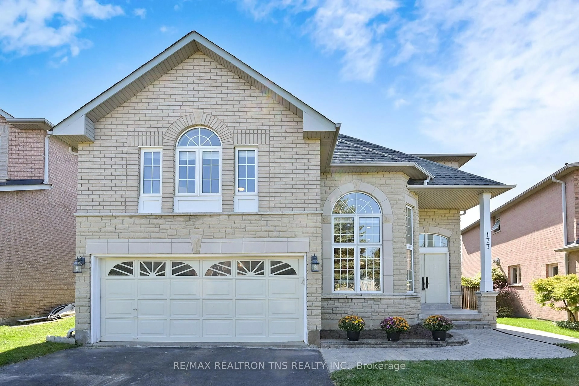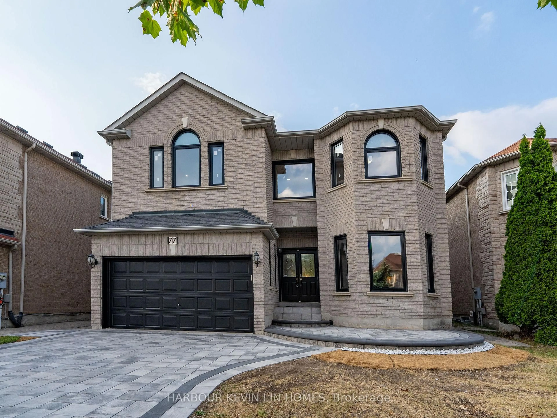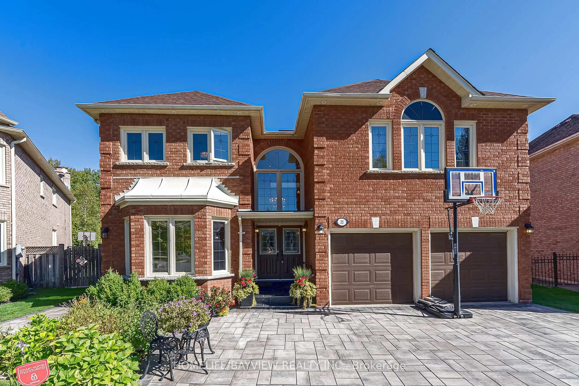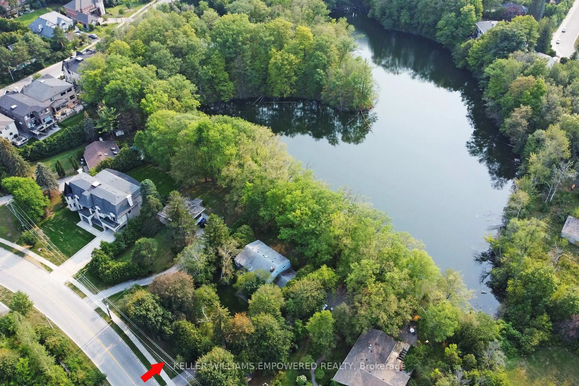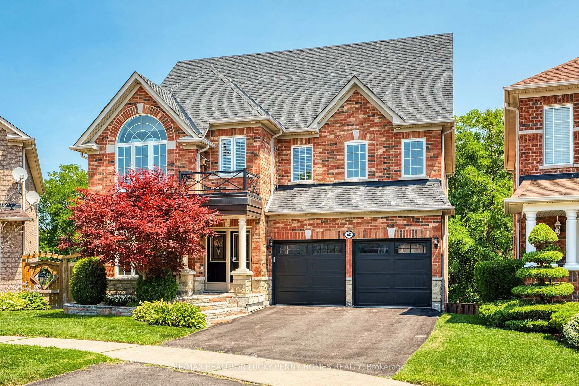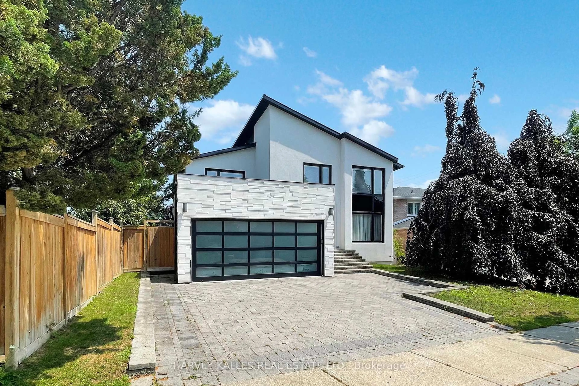Priced To Sell !!! Rarely Offered West View R-A-V-I-N-E Lot. 45 Ft X 136 Ft. This Beautiful Home Offers 3094 Sf Of Living Space Plus Finished Walk Up Basement. The Main Floor Features An Open-Concept Design, Highlighted by 2 Storey High Foyer And Family Room. Office On Main Floor Over Looking Backyard And Ravine. Hardwood Floors Throughout, Staircase With Wrought Iron Pickets. Pot Lights Throughout. The Dining Areas Features Coffered Ceilings, Flow Effortlessly Into Beautifully (Renovated Kitchen, Butler's Pantry And Powder Room (2023) Spent $130,000 Equipped With Premium Stainless Steel Appliances, Custom Quartz Slab Counter Top, Backsplash And Quartz Central Island With Pendant Lights, Powder Room With Matching Floor, Sink And Counter top). While The Cozy Family Room Area Features Gas Fireplace, And Wall Niches, Provides Flexible Space To Suit Your Needs. 9 Ft Ceilings On Main Floor. Thoughtfully Designed For Modern Living And Comfort With 4 Generously Sized Bedrooms Provide A Serene Retreat. Primary Suite Offering A Private Oasis Complete With A Newly Renovated Stand Shower. Exceptional Basement Offers Generous Scale For Entertaining With Recreation Room/Media Room, Wet Bar, A Bedroom, 3-Piece Bathroom. Step Outside To Enjoy Professional Landscaping With Huge Deck. Large Fully Fenced Private Backyard With Stamp Concreate Patio, Creating Privacy And Tranquility. Excellent Location With Highly Rate School Catchments, Including St. Theresa Of Lisieux Catholic High School, Richmond Hill High School And Alexander Mackenzie High School.
Inclusions: All Stainless Steel Appliances, Stove Top, Double Door Fridge, B/I Oven, B/I Microwave, B/I Dishwasher. Washer and Dryer. All Window Covering And Blinds, All Electrical Light Fixtures, Central Vacuum And Equipment, Garage Door Opener And Remotes, High Efficiency Furnace, Central Air Condition, BBQ Gas Hook Up In The Back, Hot And Cold Water Faucet In The Backyard. Pattern Concrete Land Scaping All Around The House. Gate On The Back Fence To Enjoy Ravine. Laundry Hook Up On Main Floor And Basement.
