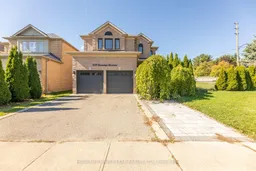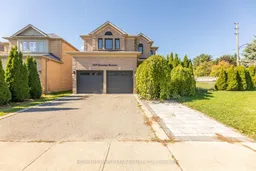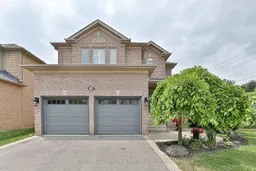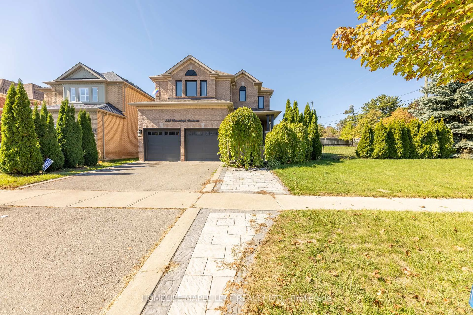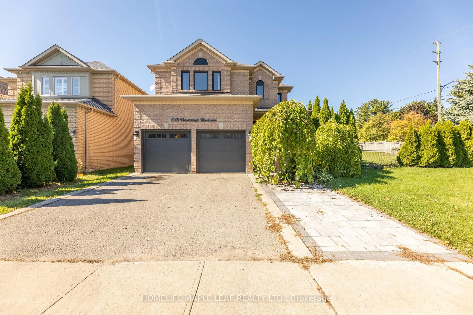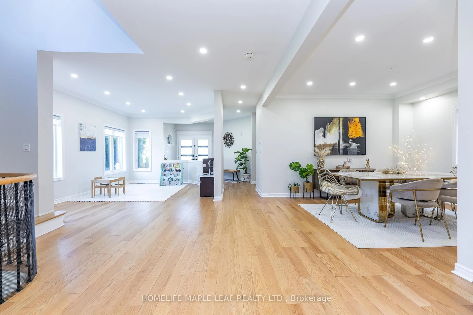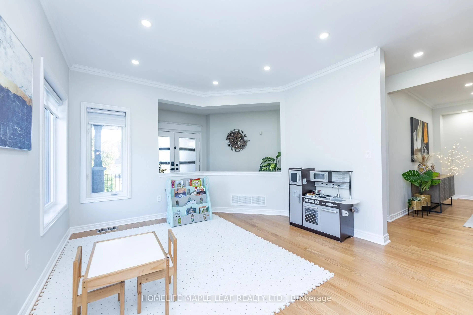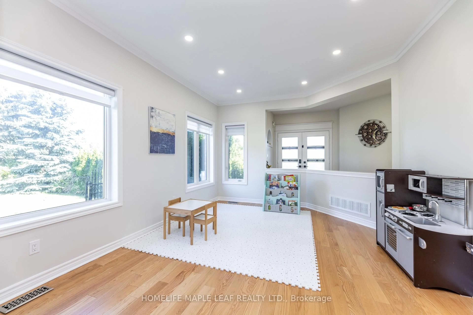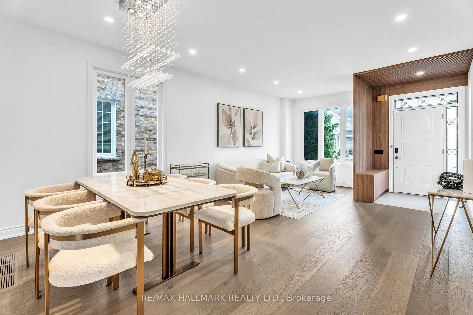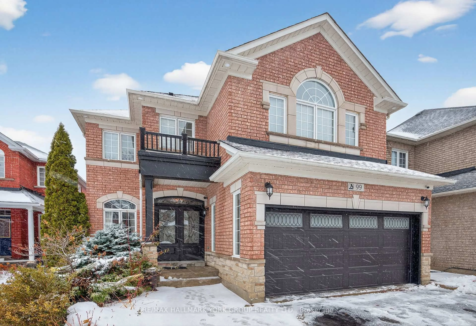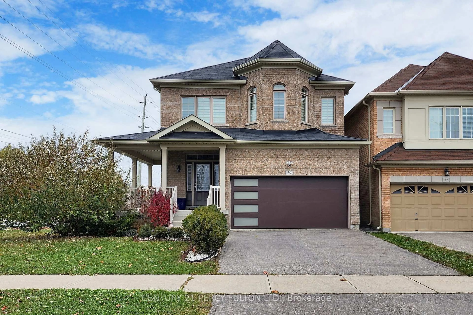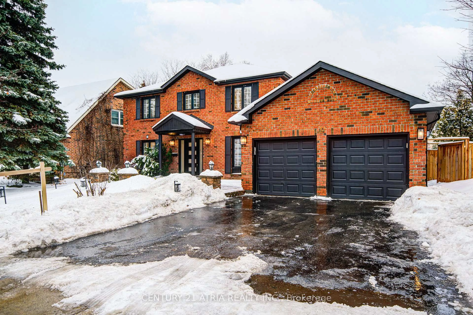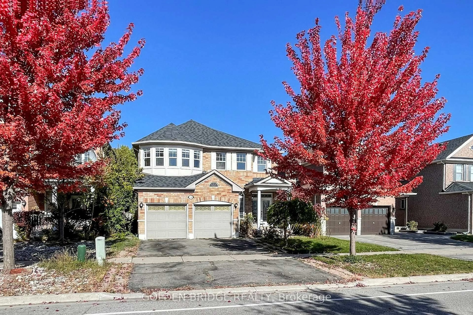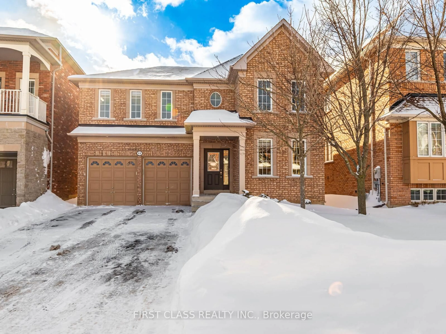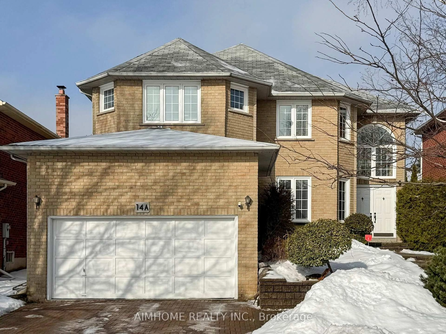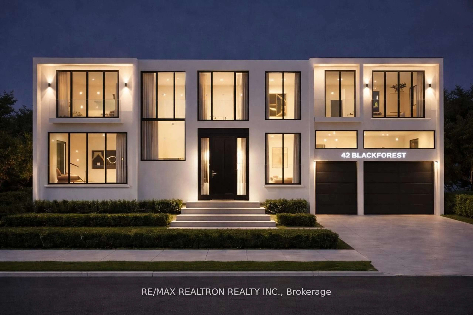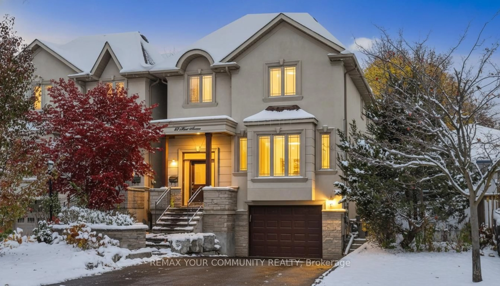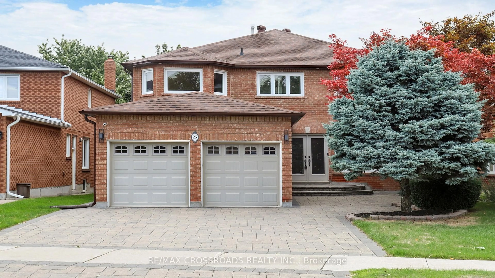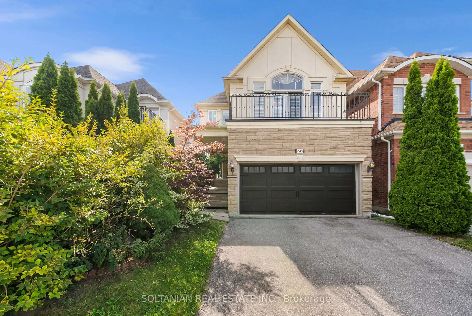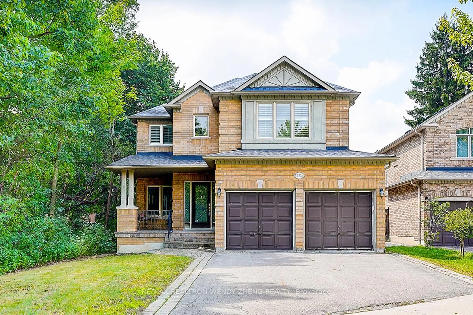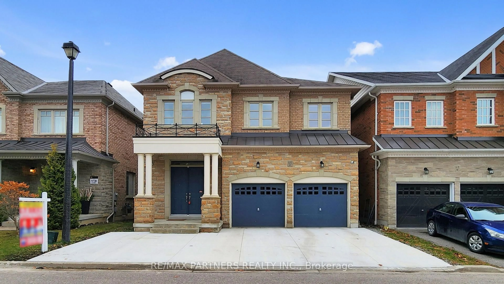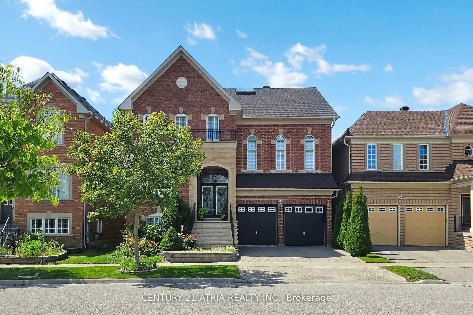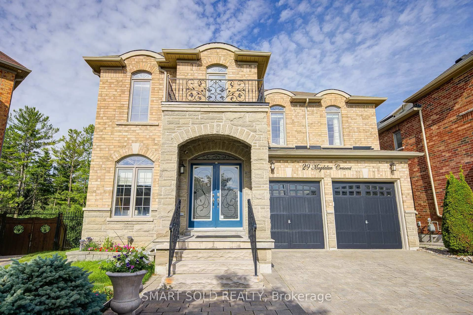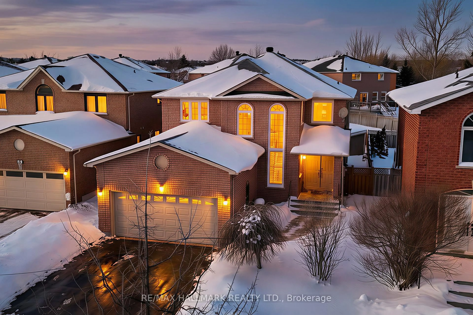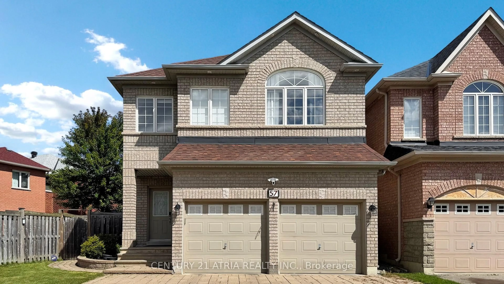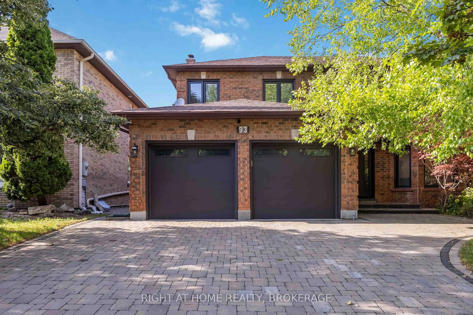238 Devonsleigh Blvd, Richmond Hill, Ontario L4S 2P8
Contact us about this property
Highlights
Estimated valueThis is the price Wahi expects this property to sell for.
The calculation is powered by our Instant Home Value Estimate, which uses current market and property price trends to estimate your home’s value with a 90% accuracy rate.Not available
Price/Sqft$769/sqft
Monthly cost
Open Calculator
Description
Welcome to 238 Devonsleigh Blvd, a beautifully renovated home nestled on a rare double lot in the highly sought-after Devonsleigh community. This stunning 4+3 bedroom, 6-bathroom residence offers 2662 sq. ft. above grade of luxurious living space, showcasing quality upgrades and modern design throughout.Step inside to a bright, functional, open-concept layout featuring a custom modern kitchen with quartz countertops, stainless steel appliances, and an elegant backsplash. The spacious primary suite boasts a 4-piece ensuite and walk-in closet, while the second bedroom also includes its own 4-piece ensuite and generous storage. Two additional bedrooms provide ample space for family and guests.The fully finished basement offers exceptional versatility with two self-contained in-law suites, each featuring separate kitchens and private laundry areas. One suite can easily be converted into a legal apartment, providing excellent rental or multigenerational living potential.Outside, enjoy a massive, fully fenced, pool-sized yard with extensive front and rear landscapingperfect for entertaining or future expansion. With the potential to sever the existing lot, this property also presents a rare investment opportunity.Located just steps from Richmond Hill High School, parks, and amenities, this turnkey home truly has it all.
Property Details
Interior
Features
Main Floor
Kitchen
3.86 x 3.0Stainless Steel Appl / Granite Counter / Custom Backsplash
Breakfast
3.86 x 2.9Ceramic Floor / W/O To Yard
Family
4.95 x 3.5hardwood floor / O/Looks Backyard
Dining
3.85 x 3.35hardwood floor / Formal Rm
Exterior
Features
Parking
Garage spaces 2
Garage type Built-In
Other parking spaces 3
Total parking spaces 5
Property History
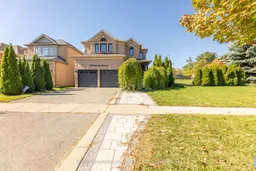 46
46