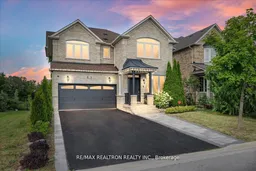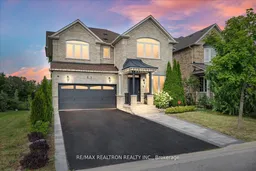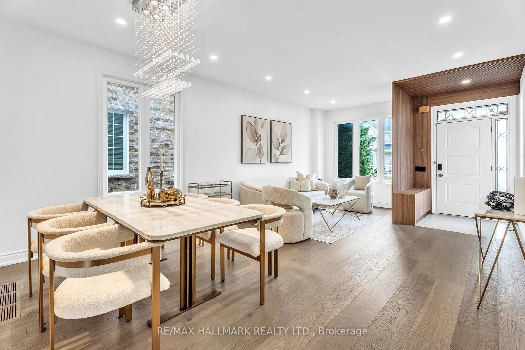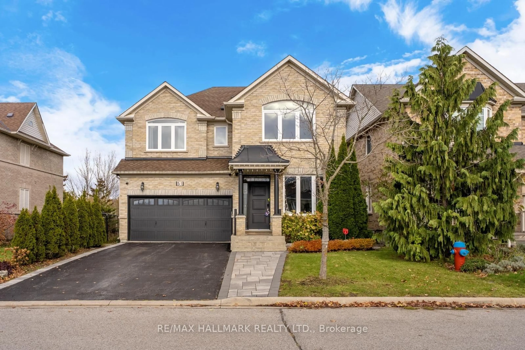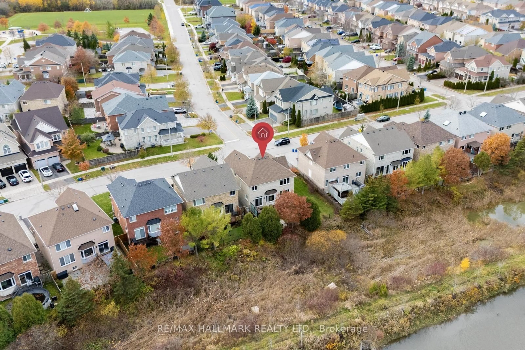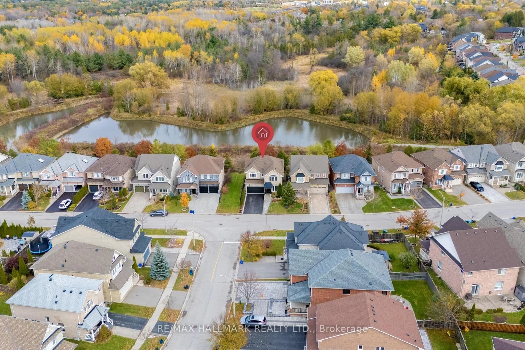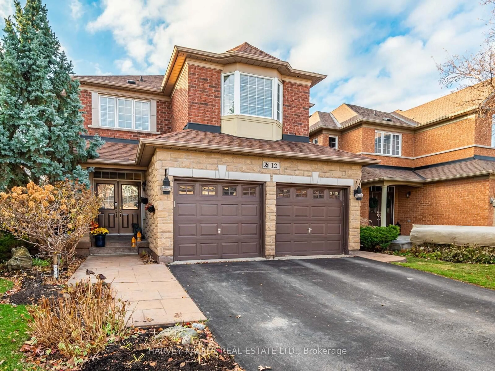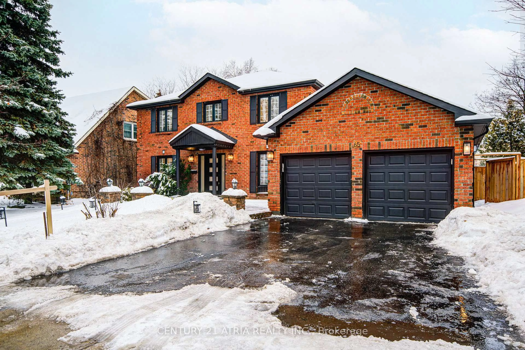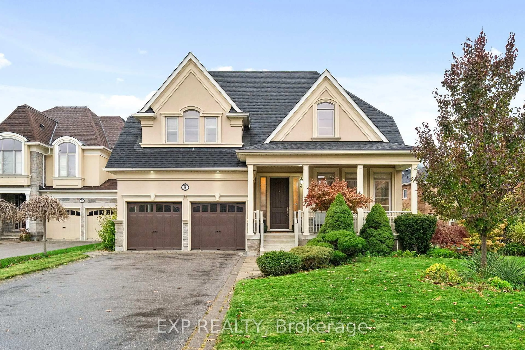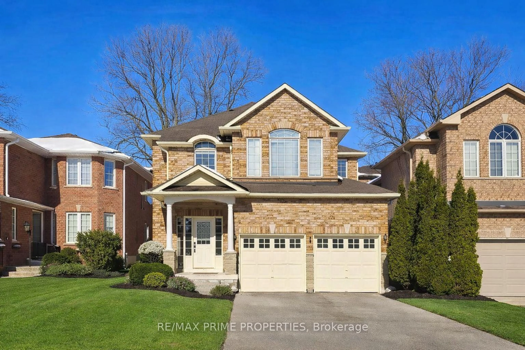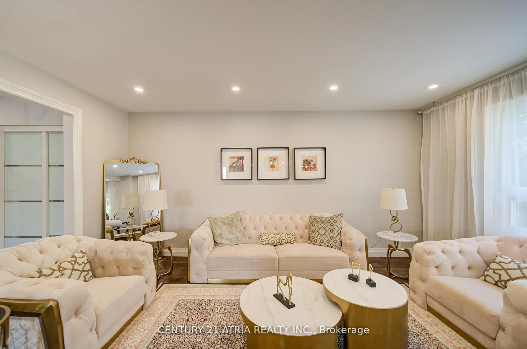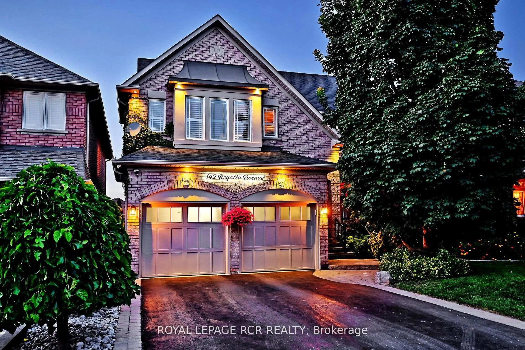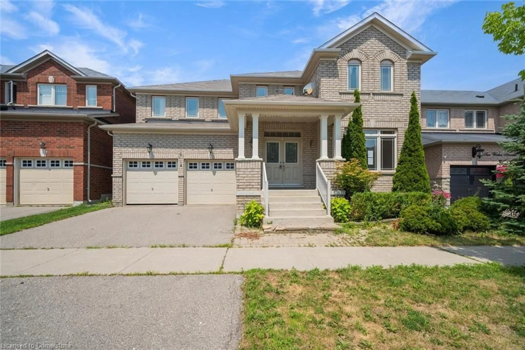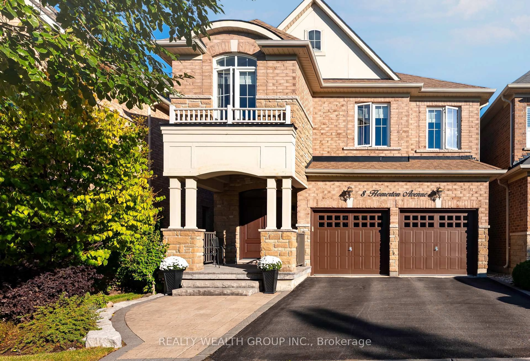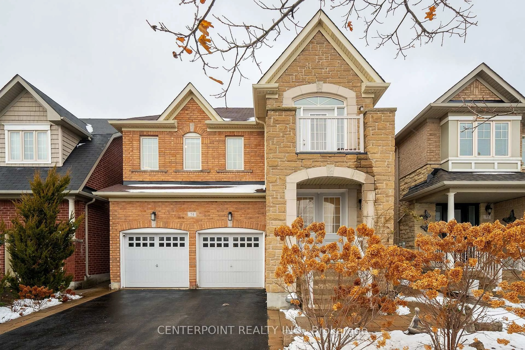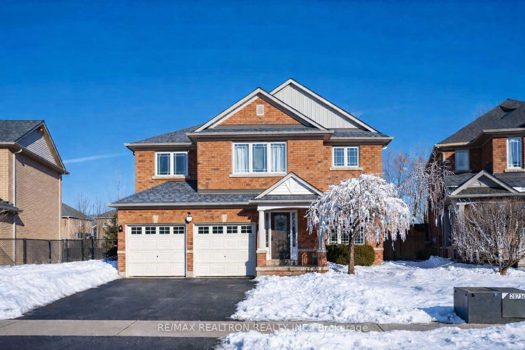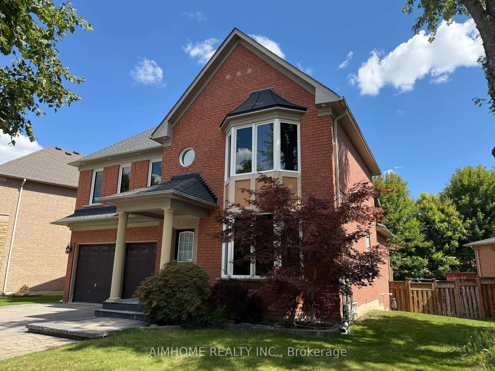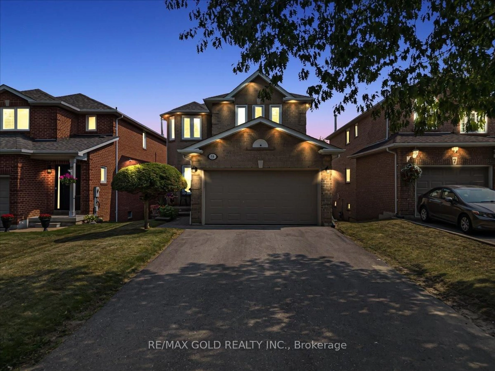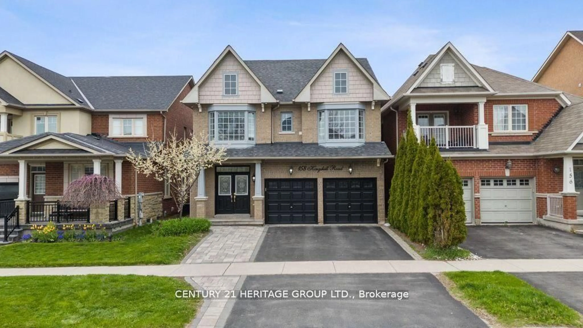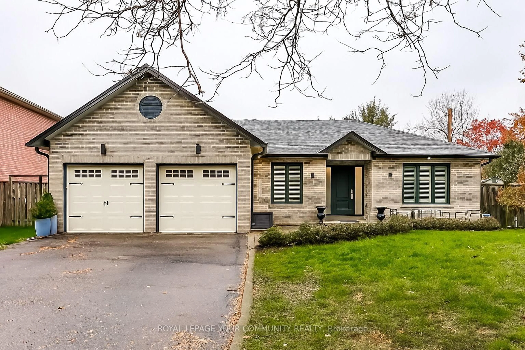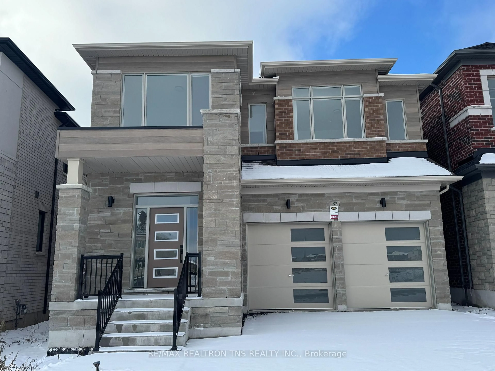51 Verdi Rd, Richmond Hill, Ontario L4E 4P7
Contact us about this property
Highlights
Estimated valueThis is the price Wahi expects this property to sell for.
The calculation is powered by our Instant Home Value Estimate, which uses current market and property price trends to estimate your home’s value with a 90% accuracy rate.Not available
Price/Sqft$686/sqft
Monthly cost
Open Calculator
Description
Exceptional ravine-backing detached residence in the prestigious Oak Ridges community, offering refined luxury, privacy, and timeless appeal. Extensively renovated in 2025, this sophisticated home showcases a reimagined open-concept layout with wide-plank hardwood flooring, smooth ceilings, bespoke entertainment centre, and curated designer finishes throughout the main and second levels.The main floor presents elegant, light-filled principal rooms with pot lights and a statement chef's kitchen featuring custom cabinetry, an oversized waterfall quartz island, and premium Jenn-Air and Bosch appliances. Enjoy uninterrupted ravine views from the family room or step out to the glass-railed deck and stone patio for seamless indoor-outdoor living.The upper level offers four generous bedrooms and three spa-inspired bathrooms, anchored by a luxurious primary retreat with fireplace, custom walk-in closet, and a refined ensuite. The finished lower level provides expansive recreation spaces, a full bath, and a versatile multipurpose room ideal for executive office, guest suite, or additional living quarters.A truly rare offering delivering elevated design, natural serenity, and executive living in one of Oak Ridges' most exclusive enclaves.
Upcoming Open Houses
Property Details
Interior
Features
Main Floor
Dining
4.27 x 3.59hardwood floor / Open Concept / Large Window
Living
4.2 x 3.59hardwood floor / Pot Lights / Combined W/Dining
Family
5.02 x 3.97hardwood floor / Pot Lights / B/I Shelves
Kitchen
3.45 x 3.4hardwood floor / W/O To Ravine / Granite Counter
Exterior
Features
Parking
Garage spaces 2
Garage type Attached
Other parking spaces 4
Total parking spaces 6
Property History
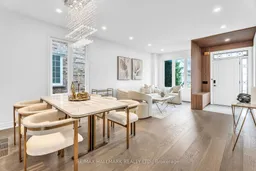 50
50
