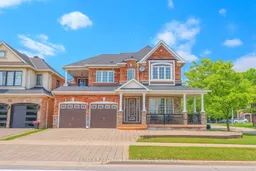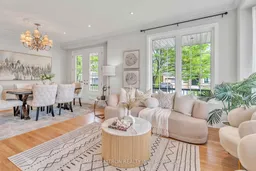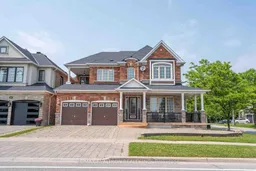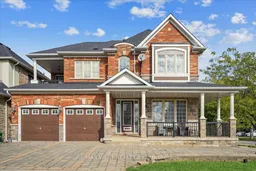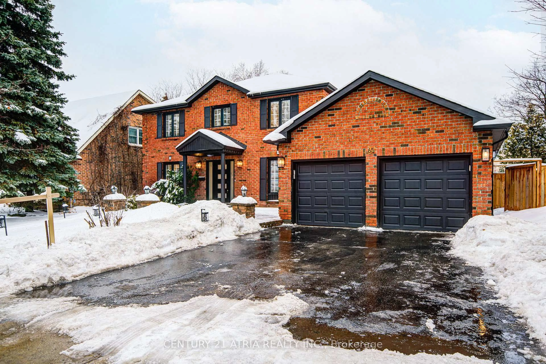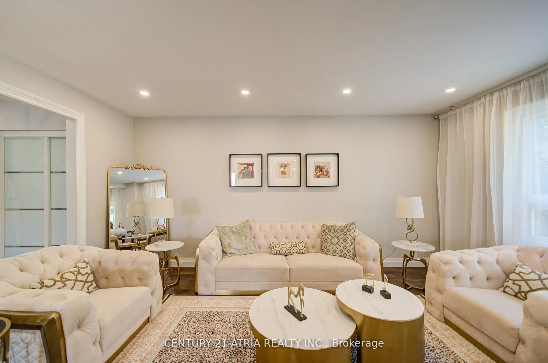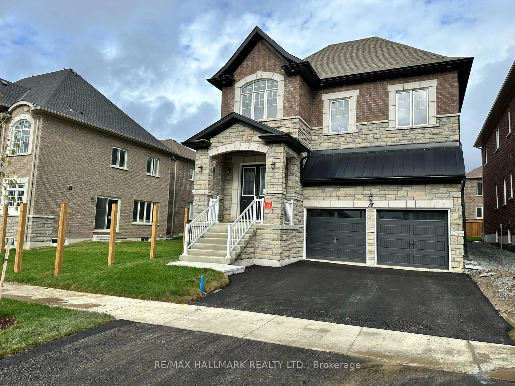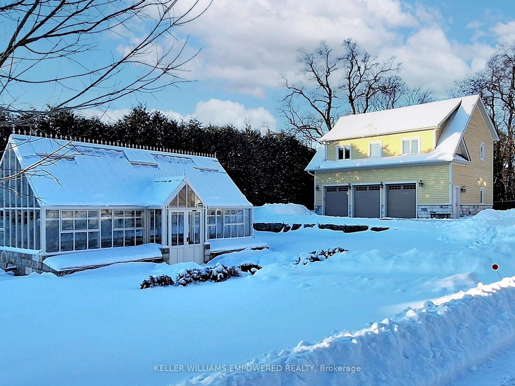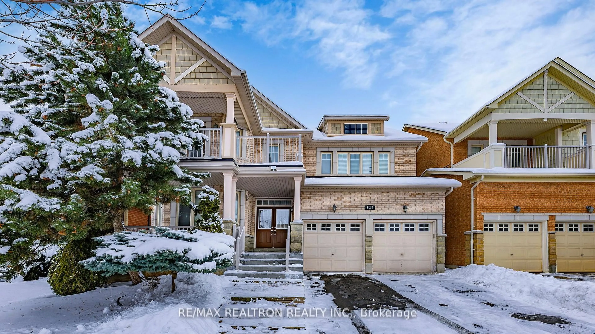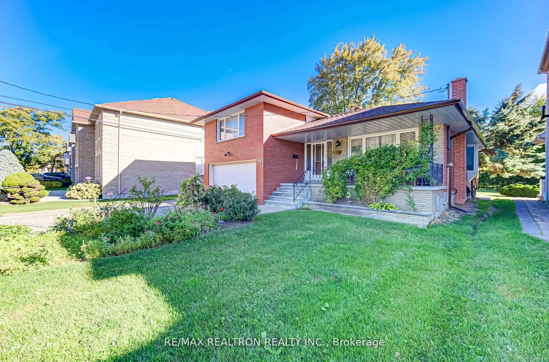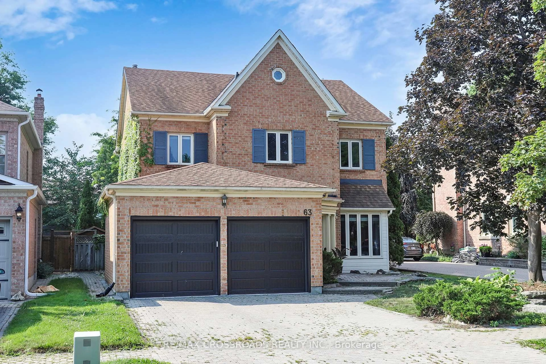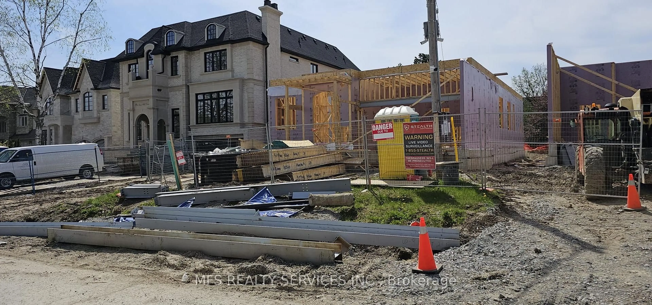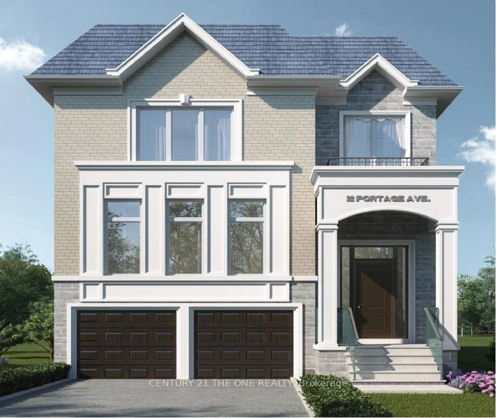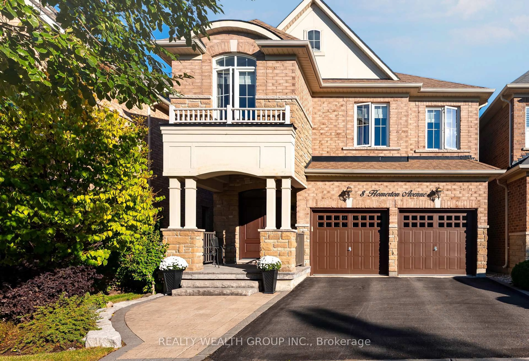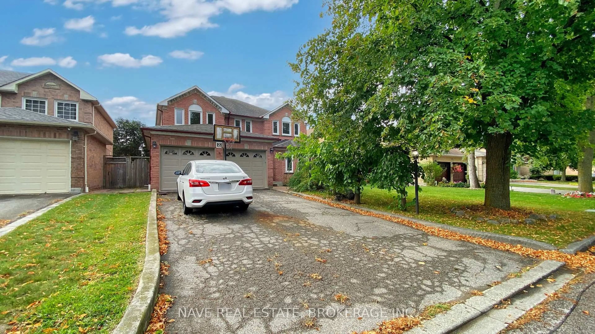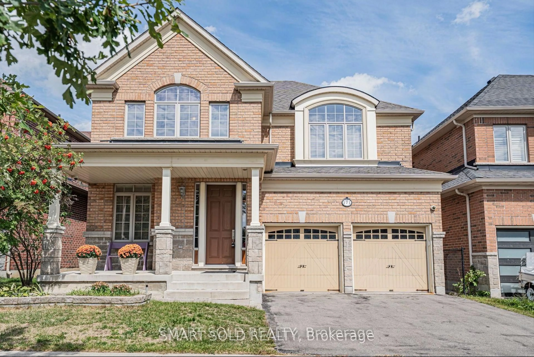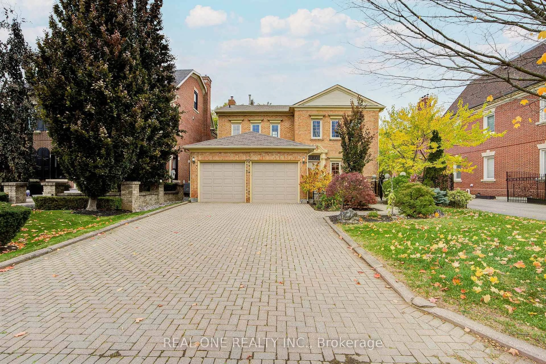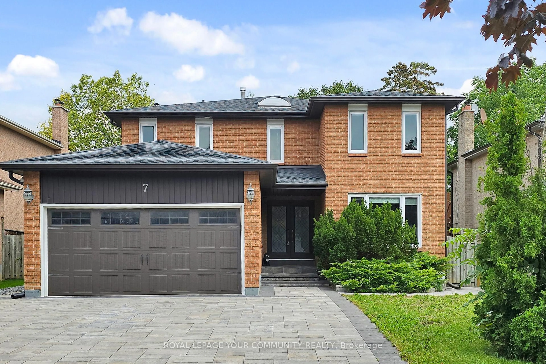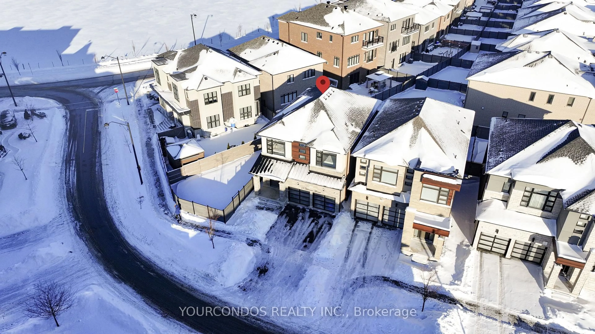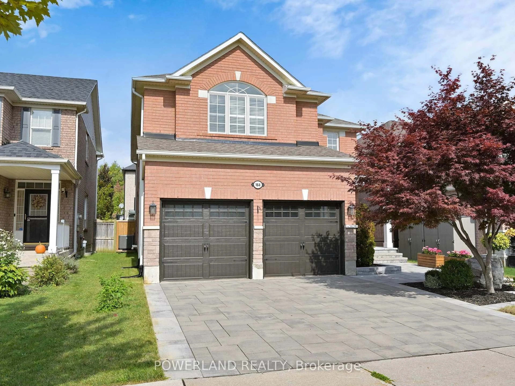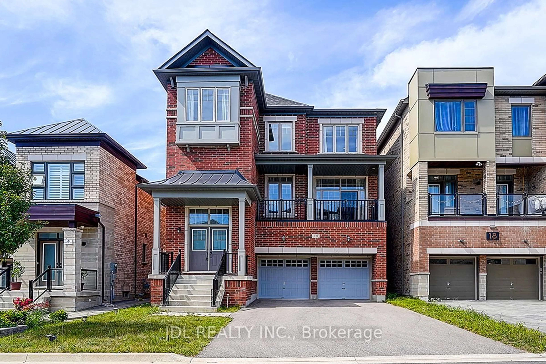Attention Upsizers & Investors! Rare Opportunity In Prestigious Oak Ridges Community! This Beautifully Maintained 2-Car Garage Corner-Lot Detached Home Sits On A Quiet, Family-Friendly Cul-De-Sac, **Directly Facing A Beautiful Park**. Thoughtfully Designed With 9ft Ceilings On Both The Main & Second Floors, This Spacious And Sun-Filled Home Offers Exceptional Comfort, Flow, And Functionality. 2506 sf Upper Floor & 906 sf Finished Lower Area, Total 3412 sf of Living Area! The Open-Concept Main Floor Features Hardwood Floors, Crown Moulding, Pot Lights & An Elegant Granite Kitchen With A Large Center Island, Stylish Backsplash. Breakfast Area Has A Direct Walk-Out To The Backyard Oasis. With Four Generously Sized Bedrooms, Primary Suite Has A Cozy Sitting Area, Walk-In Closet, And 5-Piece Ensuite. 2nd Floor Has An Open Office Area W/ Direct Access Step Out Onto The Covered Balcony For A Serene View Of The Park! This Is Your Own Private Retreat. The Professionally Finished Basement Includes A Bedroom, Recreation Area, And Kitchen, Ideal For An In-Law Suite Or Future Rental Potential. Walking Distance To Excellent Schools: Kettle Lakes PS, Windham Ridge PS, King City SS, French Immersion Schools & Top-Rated Catholic Schools. 5 Minutes To Coppas Fresh Market & No Frills. Close To Parks, YRT Transit &Local Amenities. Newer Roof(2021). Don't Miss This Special Home In One of Richmond Hill's Most Sought-After Neighborhoods. Book your showing today! Pre-listing Inspection Report Available Upon Request.
Inclusions: All Elf's, S/S Fridge, Dishwasher, Gas Cook Top, Range Hood, Built-In Oven/Microwave, Washer/Dryer, Extra Fridge + Cook Top In Basement, Garage Door Opener W/ 1 Remote, Central Vac (as-is condition) Seller's Own Window Coverings
