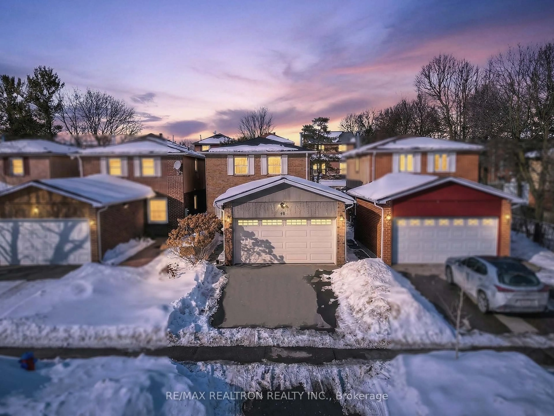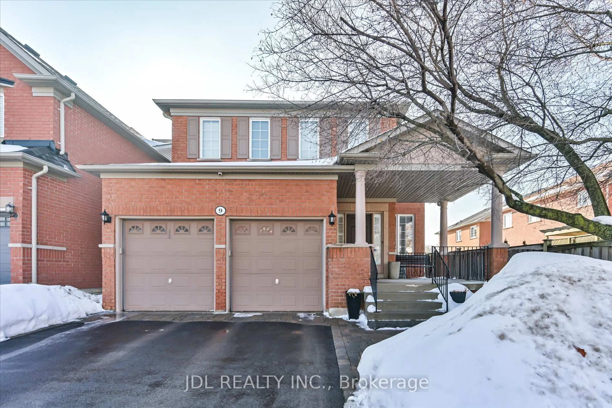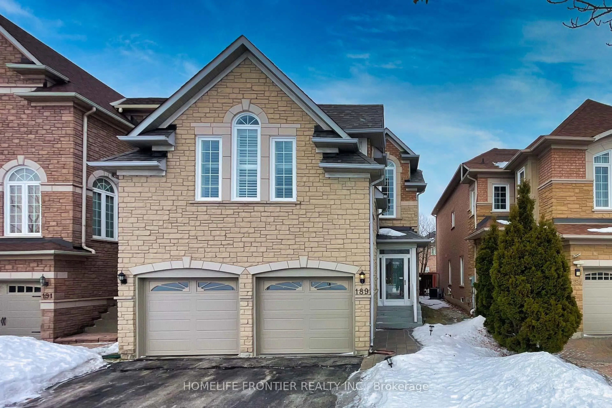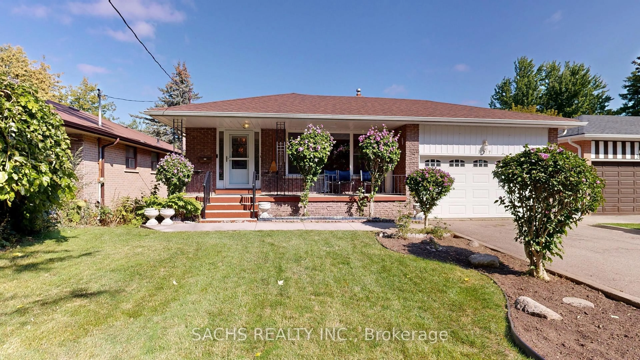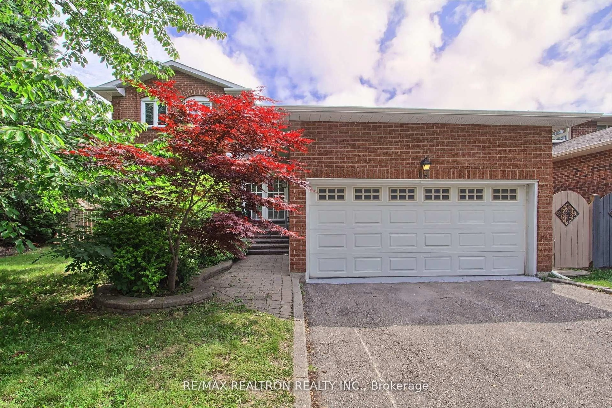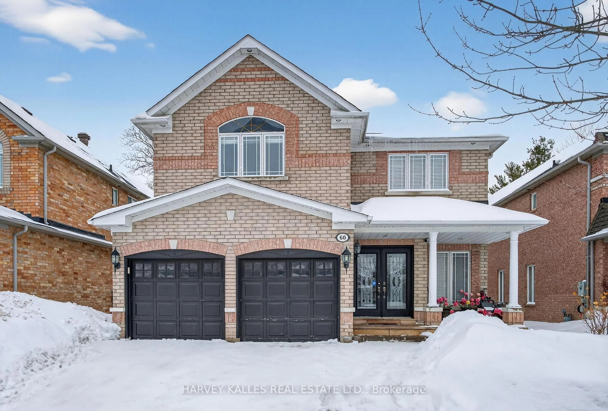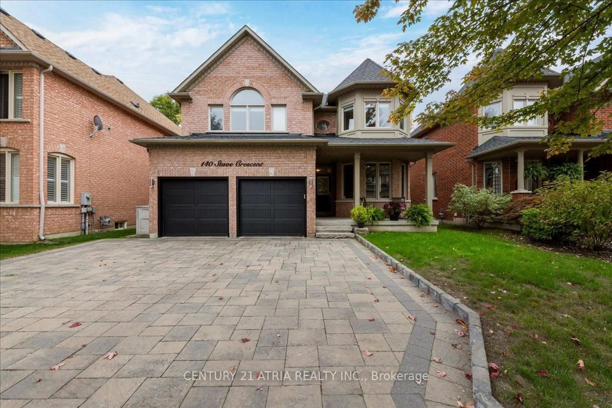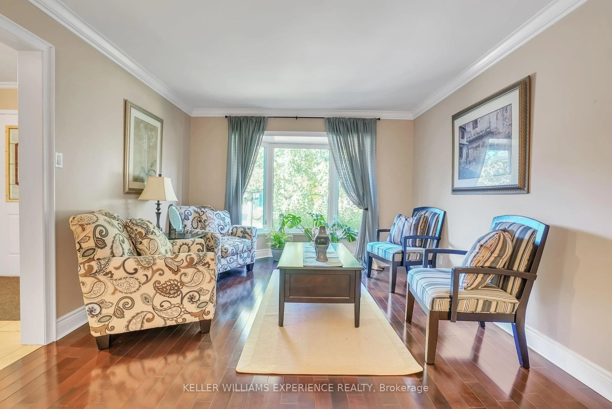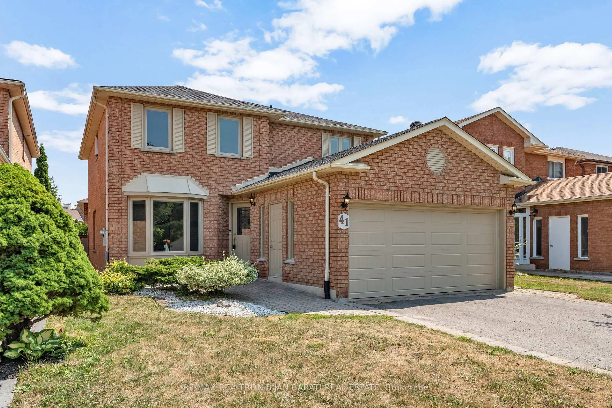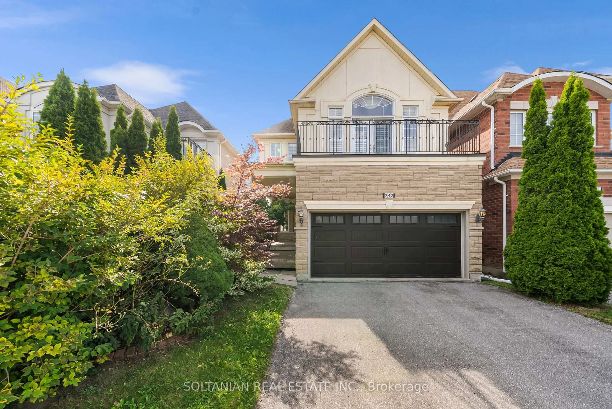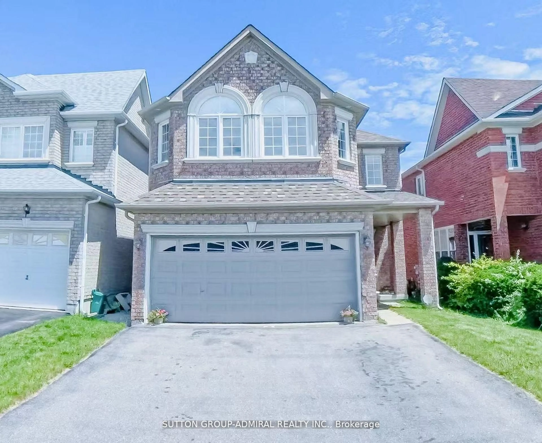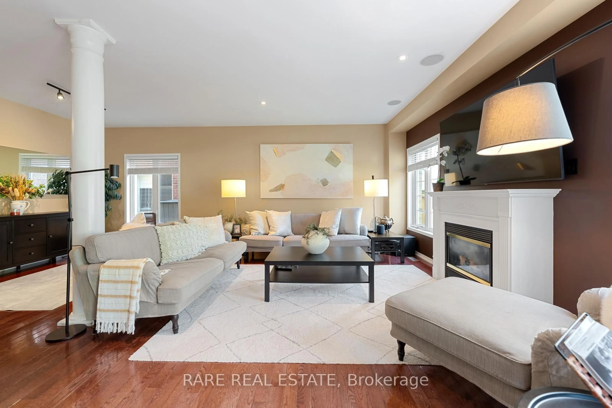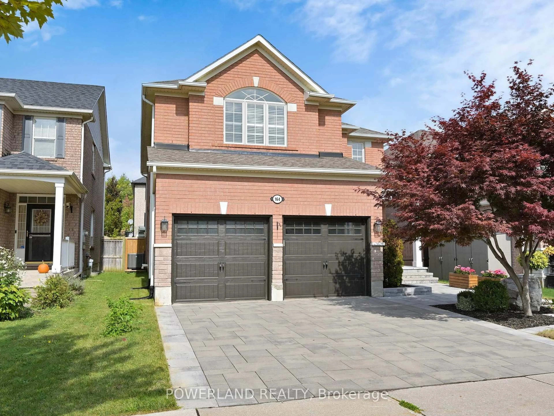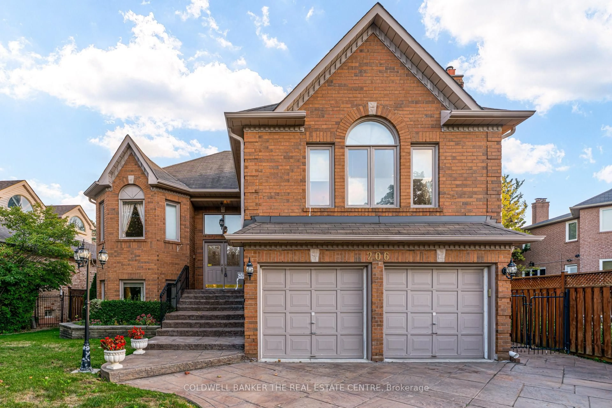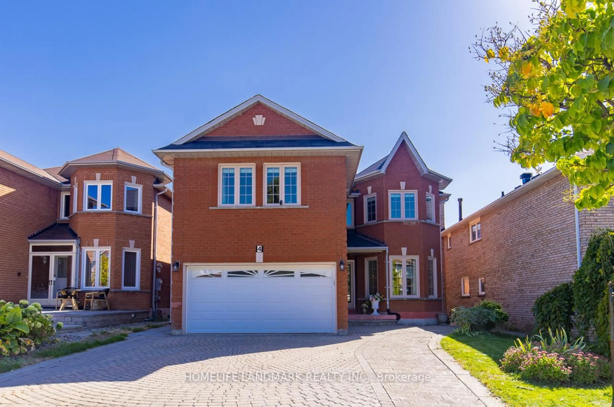AN EXQUISITE - BEAUTIFULLY - DESIGNED - LUXURIOUS - RICHMOND HILL - HOME - IN DESIRED - WESTBROOK COMMUNITY. This 4 Bedroom 3 Washroom Home Close To 3000 sq. ft. On Main And 2nd floor. Sought After East Facing Lot With Lots Of Light In The Morning And Afternoon. Inviting Grand Foyer With Double Entry Doors Skylight Open to Above Truly Set This Home Apart From The Rest. Open Concept Custom-Designed Modern Kitchen With Quartz Counter And Porcelain Floors, Eat-In Area Overlooking Family Room & Walk Out To Patio, Elegantly Designed Family Room With Wood Burning Fireplace Set For Cozy And Memorable Family Time, Hardwood Floors Throughout, Heated Floors In Upstairs Washrooms, Pot Lights, Oak Stairs W/Iron Pickets, Main Floor Laundry With Access To Garage, Beautiful Open To Below Basement Staircase Leads To Unspoiled Basement With 1 Finished Room. Interlocked Driveway, Porch And Luxurious Stone Patio, Recently Updated Garage Doors, Front Doors, Roof and Soffits, Windows. Home To Top-Ranked School Zone Richmond Hill H.S; St. Theresa of Lisieux CHS; Trillium Woods P.S; Walking Distance to Yonge St, VIVA Transit. Close To The Community Center W/Swimming pool, HWY 404 & 400, Costco, Restaurants, Library, Hospital. Friendly And Safe Neighborhoods.
Inclusions: Fridge, Stove, Dishwasher, Washer, Dryer, All Window Coverings, All ELF
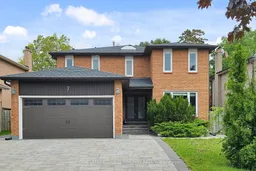 49
49

