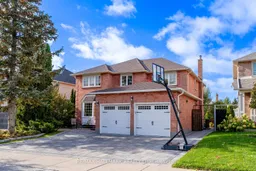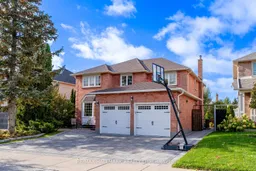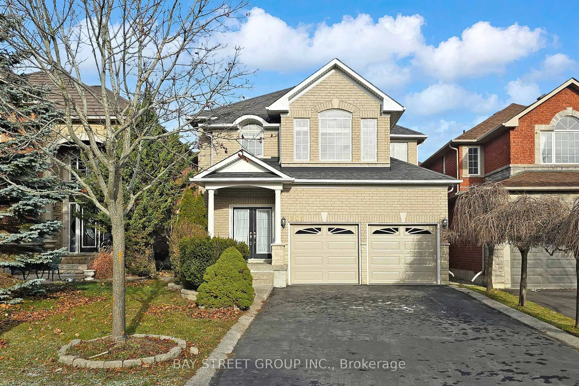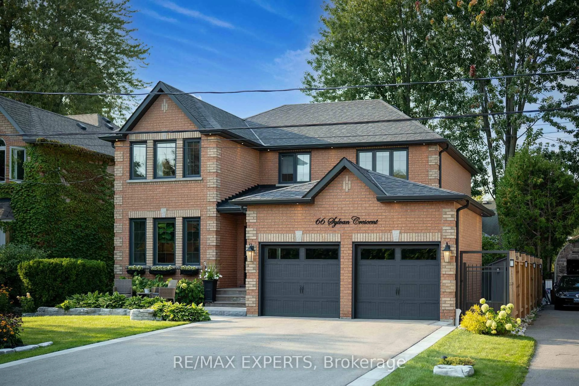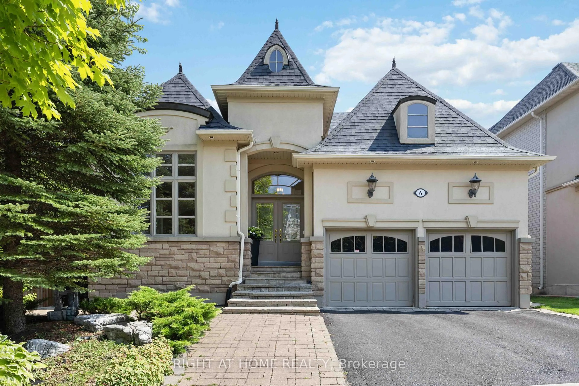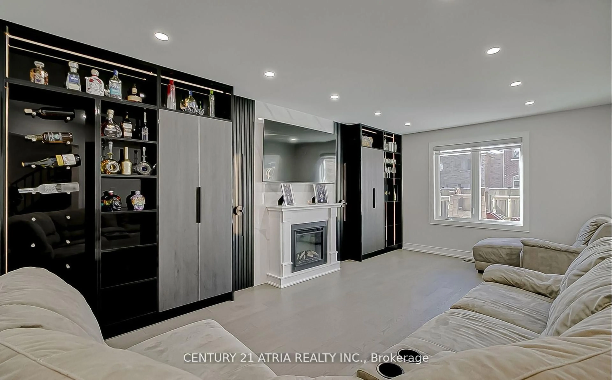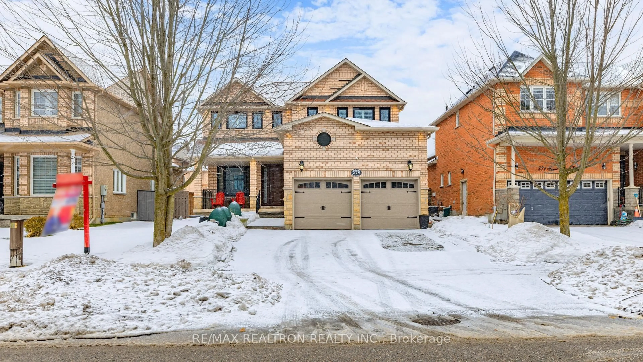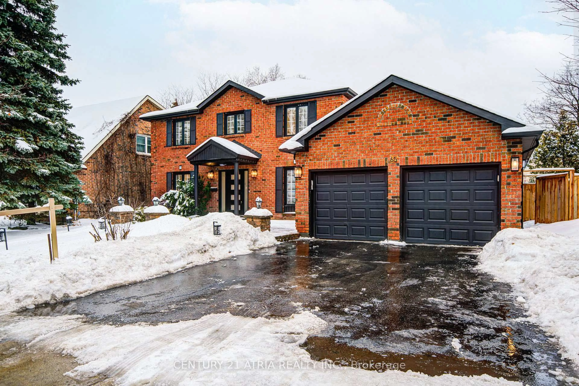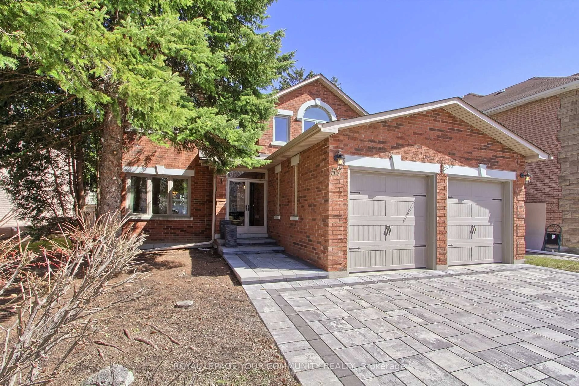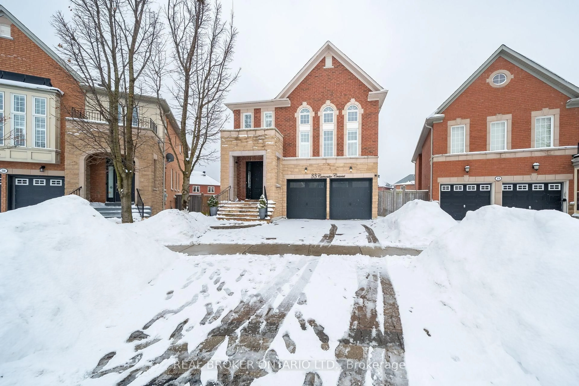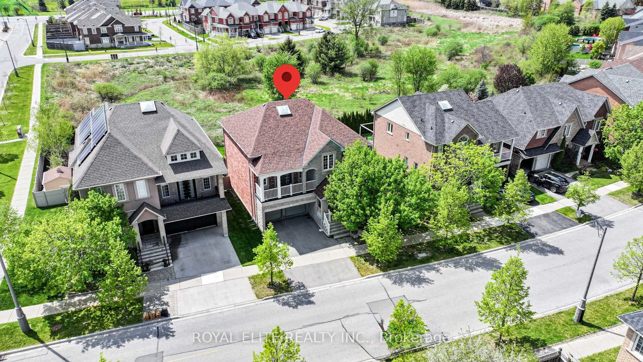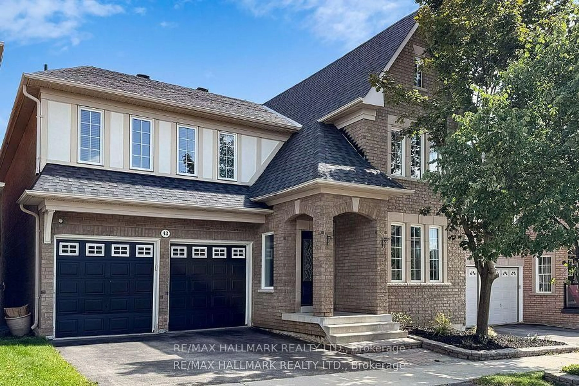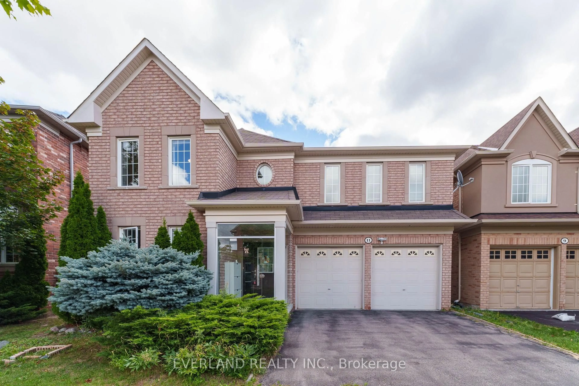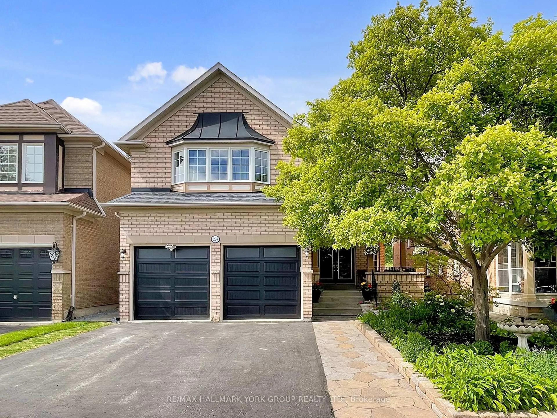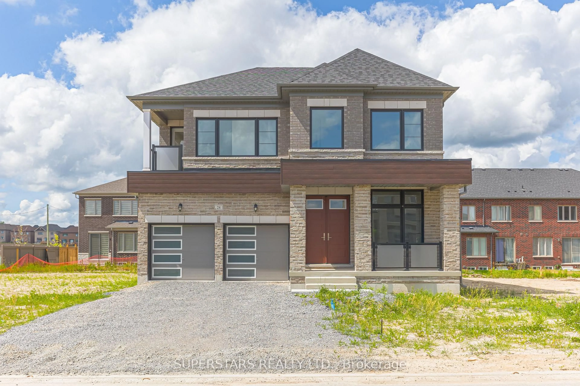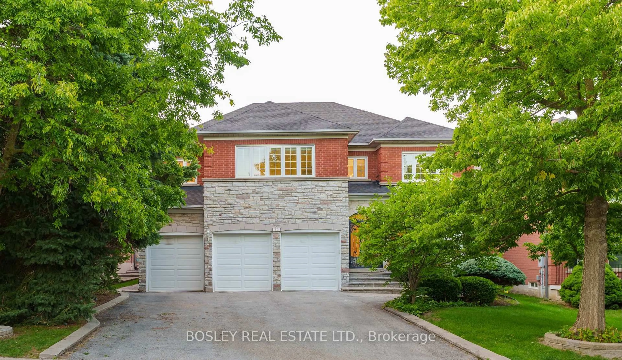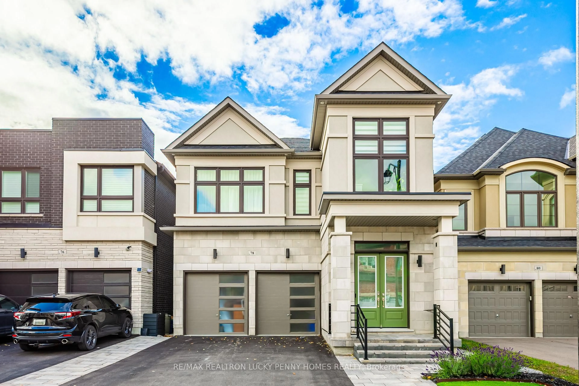Discover elevated living at 22 Larratt Lane, a refined executive home set within one of Richmond Hill's most sought-after school districts. This residence offers over 3,000 sq ft above grade plus a fully finished lower level, delivering more than 4,500 sq ft of bright, comfortable, and thoughtfully designed space. The main level greets you with a private office, elegant living and dining areas, and a chef's kitchen featuring granite counters, premium stainless-steel appliances, custom cabinetry, and a tucked-away pantry. The family room creates the perfect gathering space with its beautiful stone gas fireplace. Upstairs, four generous bedrooms include a peaceful primary suite with a spa-style ensuite and walk-in closet. The lower level, complete with a separate entrance and three additional bedrooms, offers exceptional versatility-ideal for extended family, guests, or a strong income-producing suite. Notable upgrades include marble flooring on the main level, maple hardwood upstairs, heated second-floor bathrooms, recent professional landscaping (2023), a newer furnace (2025),enhanced insulation, a sprinkler system, and central vacuum. Set on a premium 51.36 ft by106.30 ft lot and steps from top-ranked St. Theresa of Lisieux CHS (#4 in Ontario), this home is moments from golf courses, parks, trails, the community center, library, and transit-offering an unbeatable combination of luxury, convenience, and lifestyle.
