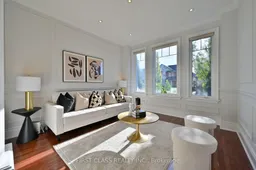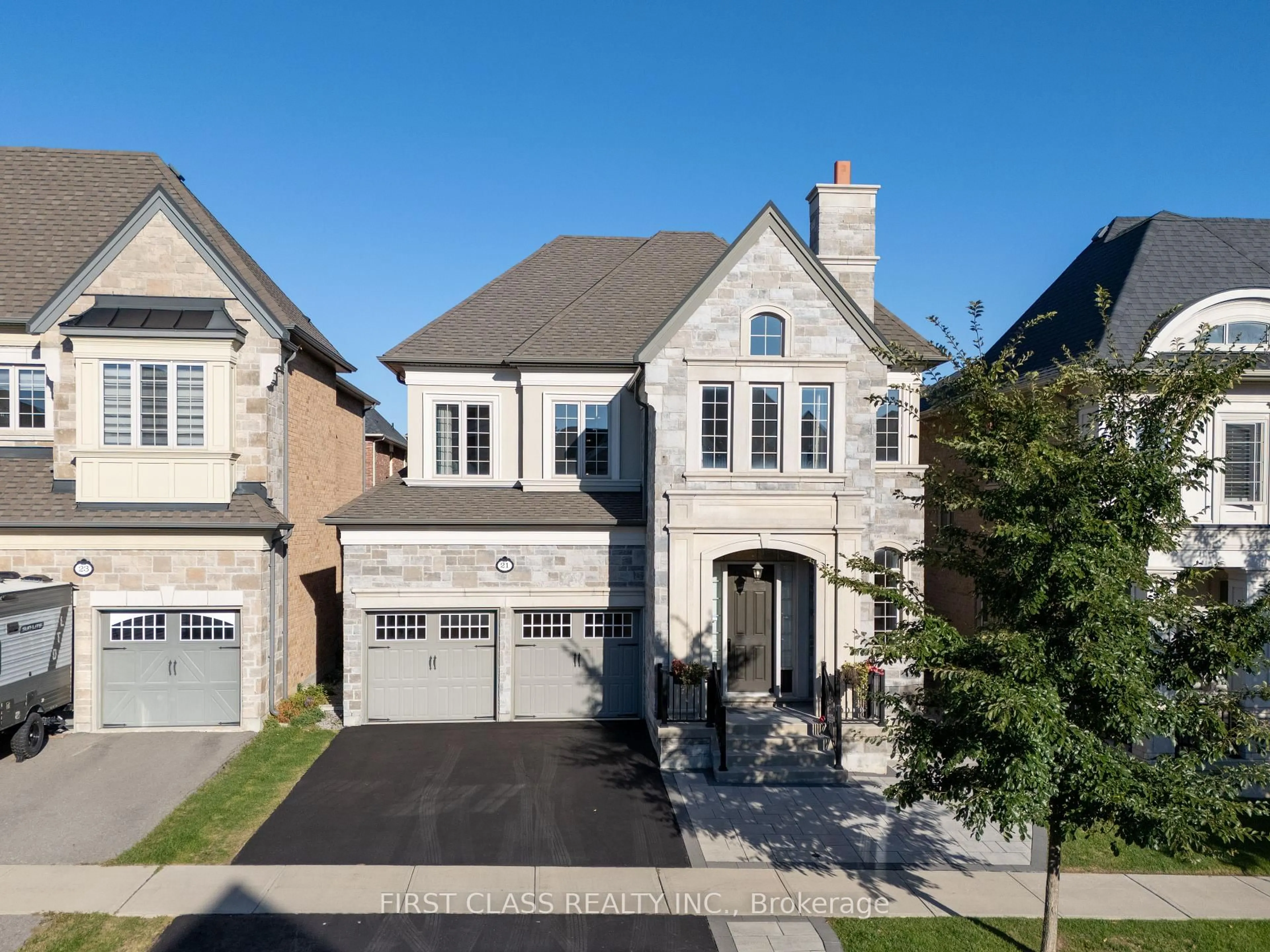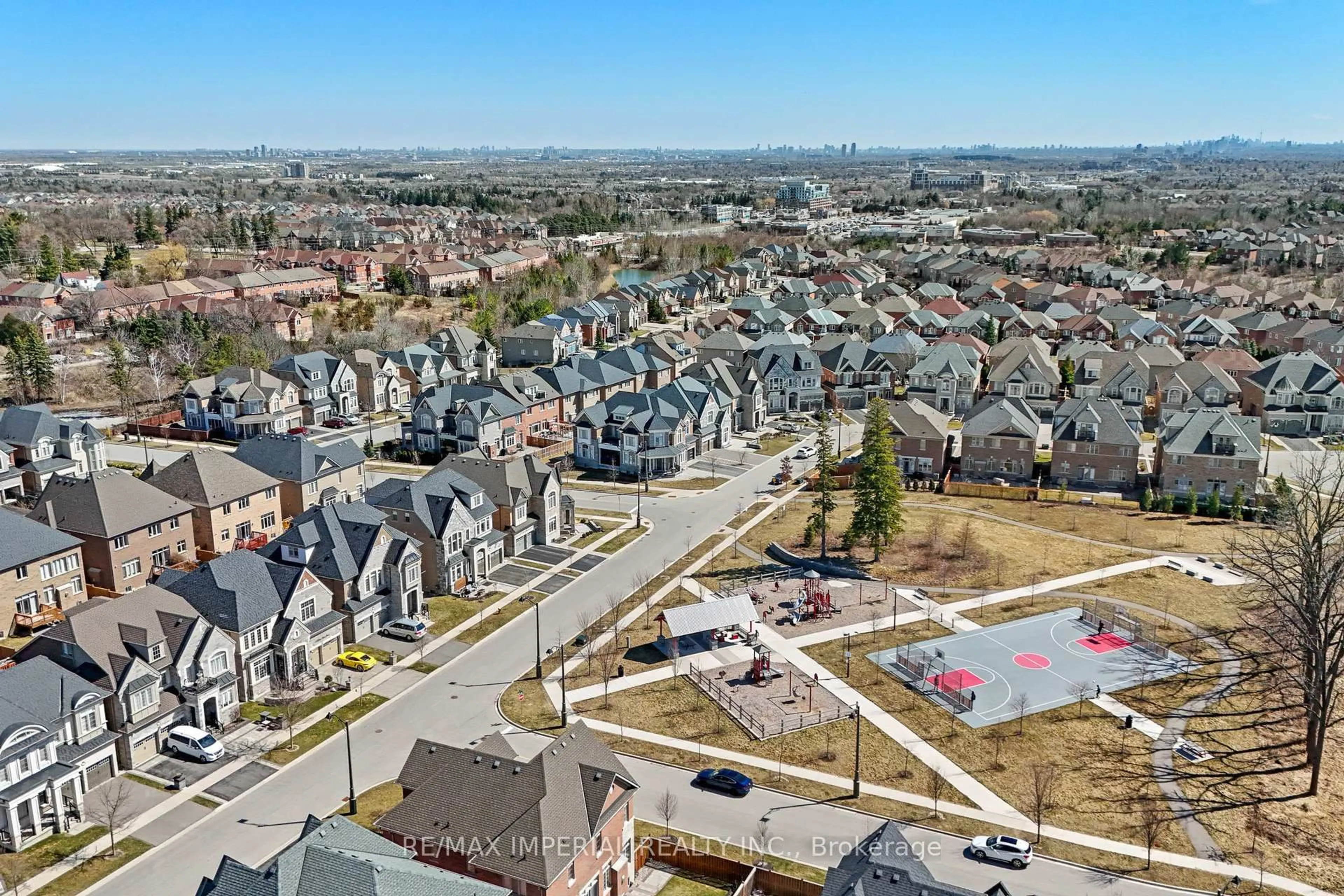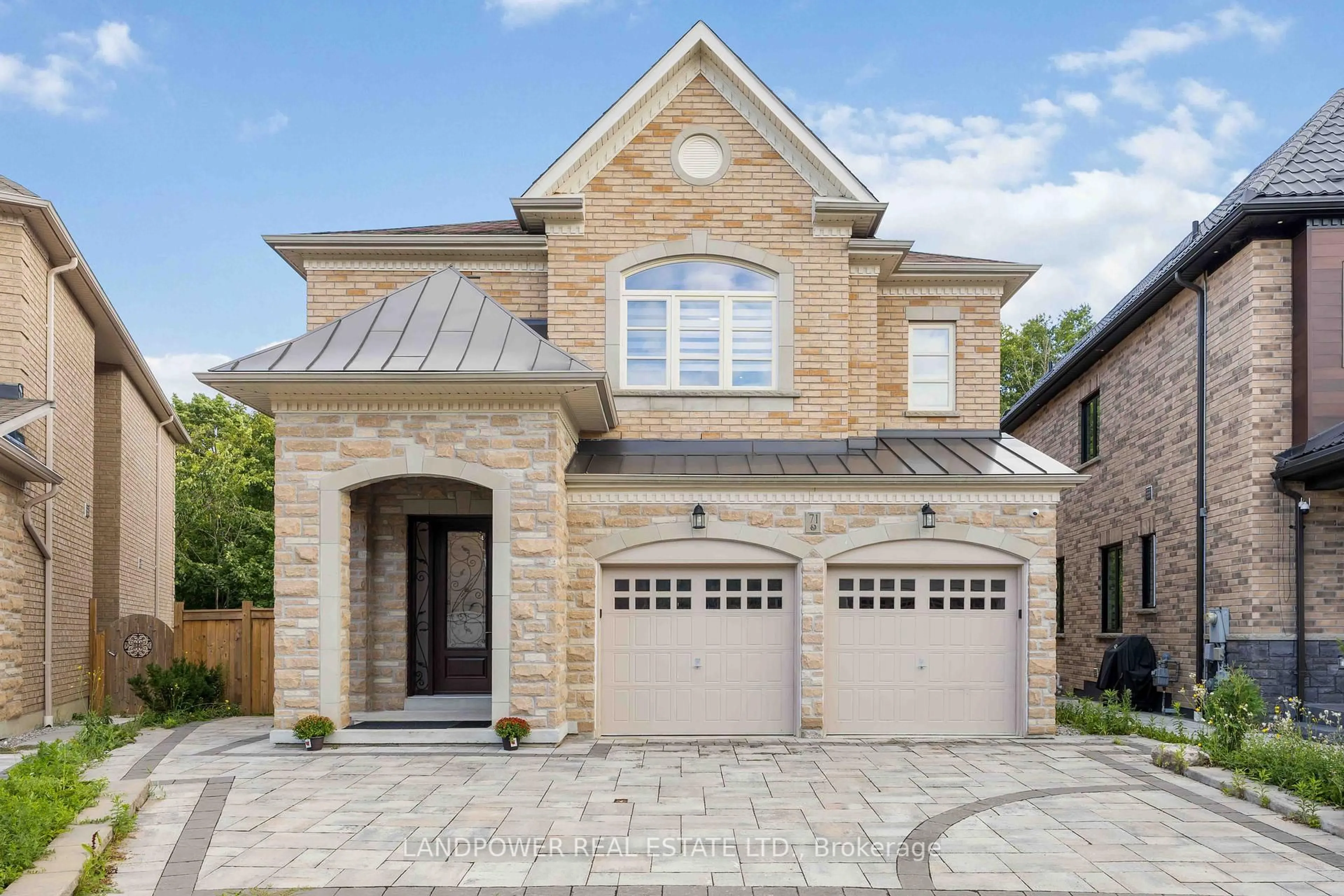Meticulous and Immaculate! Approx. 3,200 sq.ft. of timeless upgrades with 4 bedrooms, 2 ensuites, and a bright, functional layout. Main floor features 9' ceilings, detailed millwork, hardwood floors, and a sunlit kitchen with oversized island and breakfast area. 8' garden doors open to a custom loggia with outdoor fireplace for year-round entertaining. Finished basement offers versatile living space. Recent updates include freshly painted interior, built-in living room sound system, newer roof (2023), and a no-sidewalk lot with extra parking. The home is also equipped with a modern security system for added comfort and peace of mind. Landscaped and fenced yard adds curb appeal and outdoor enjoyment. Situated in the sought-after Jefferson community, just 200m to Macleod's Landing P.S., near Lake Wilcox, scenic parks, trails, and amenities. Spacious primary suite plus generously sized bedrooms provide comfort for the whole family. A true pride of ownership inside and out!
Inclusions: Appliances, Washer/Dryer, All Existing Light Fixtures & Window Coverings.
 45
45





