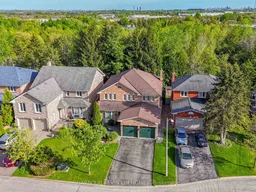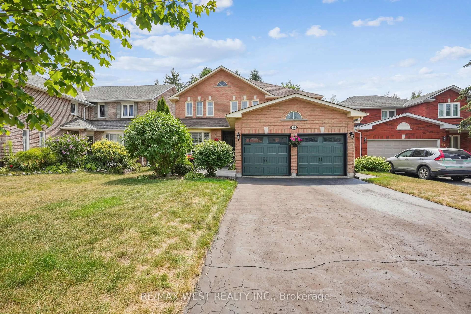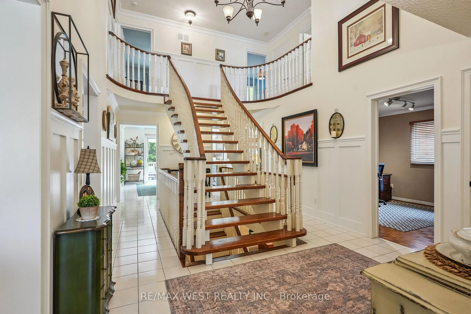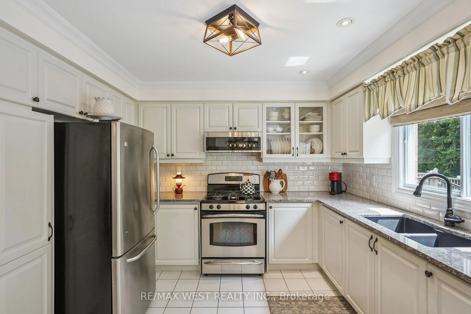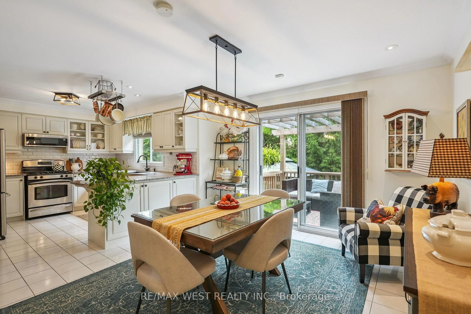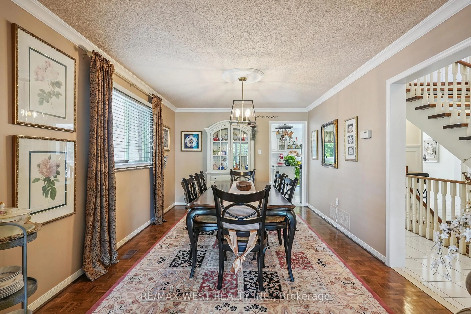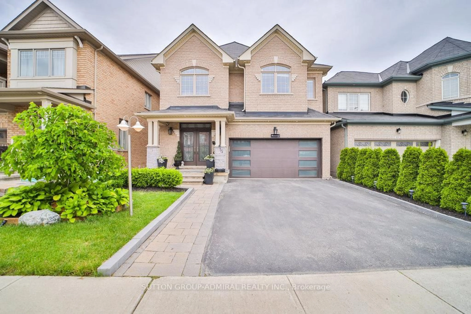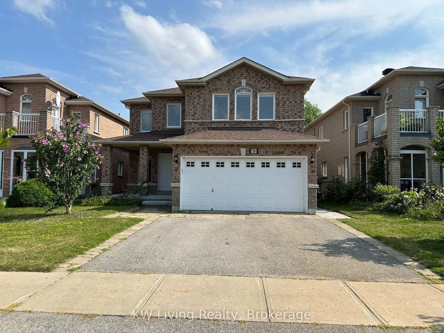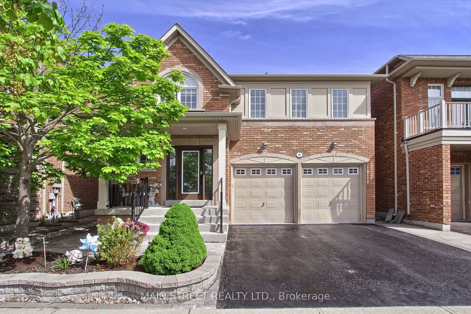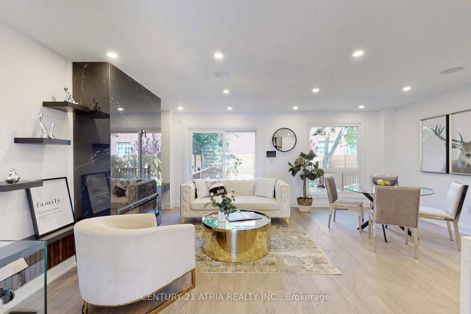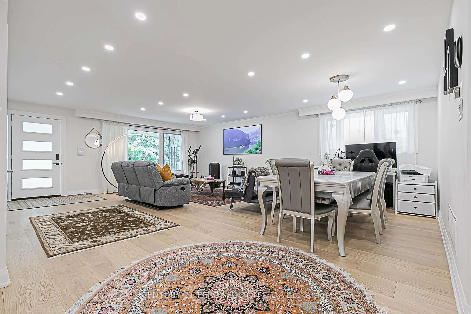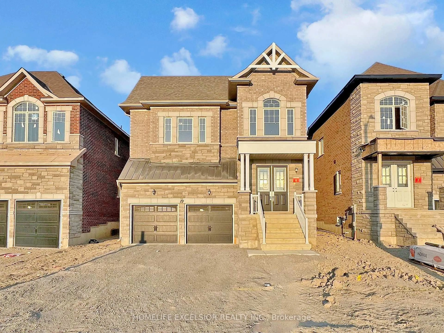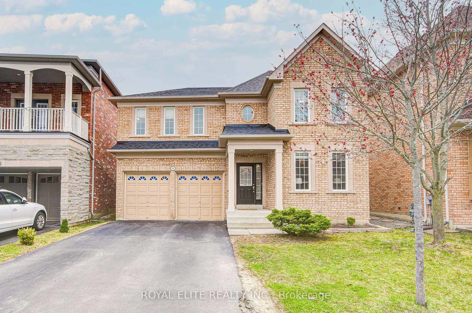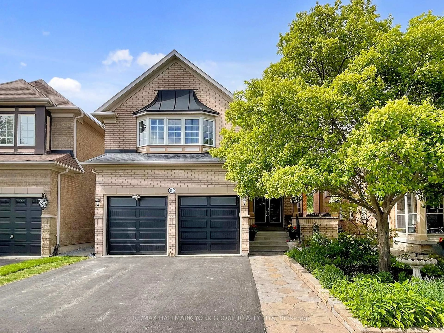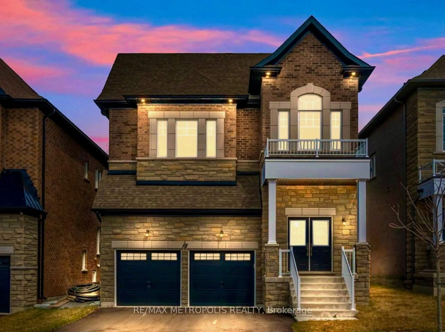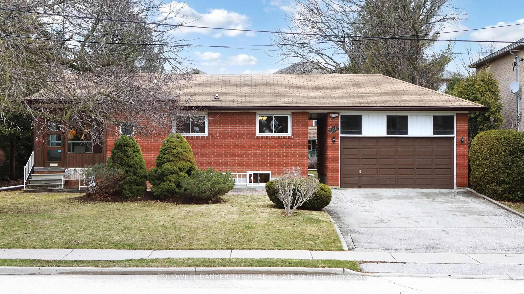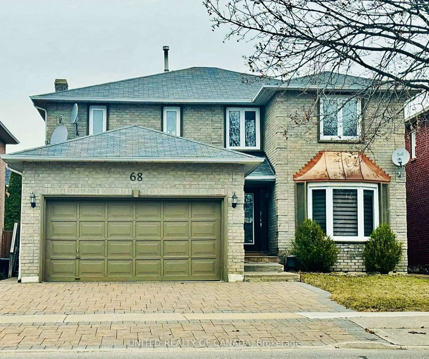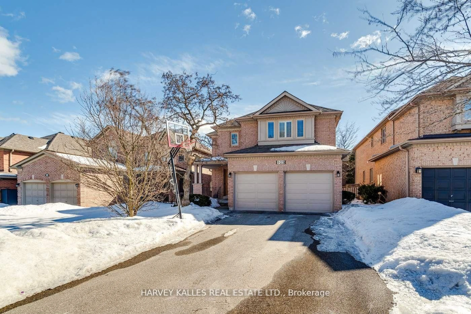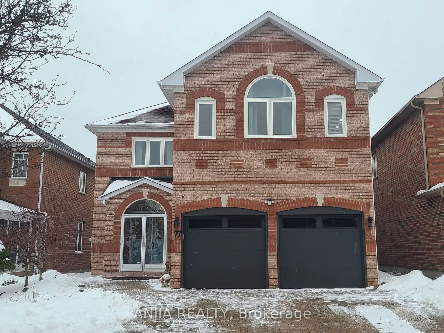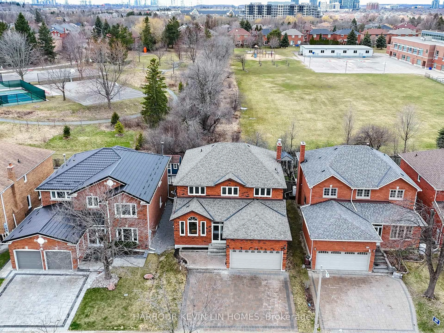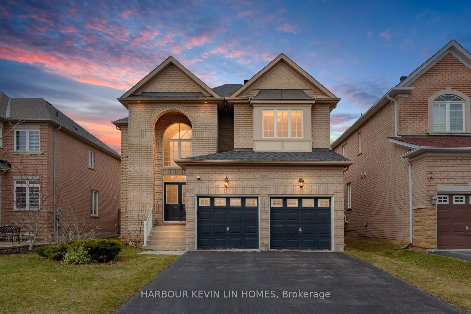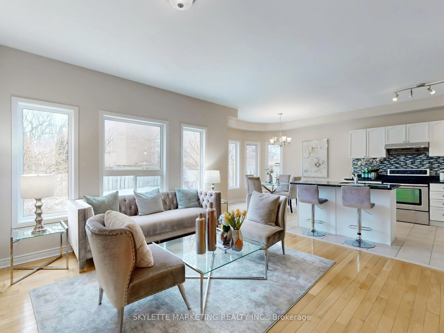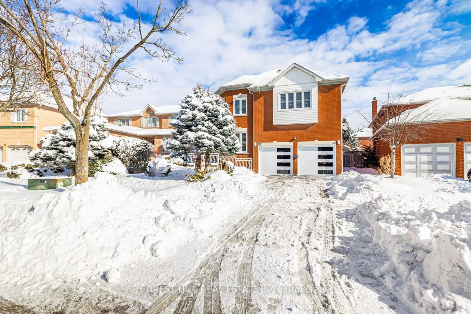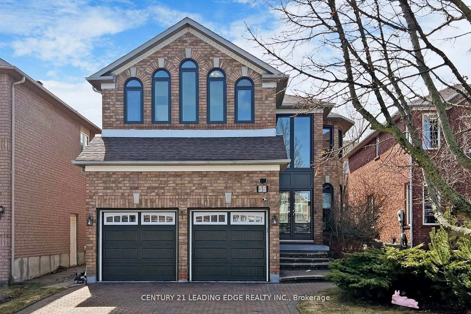43 Summitcrest Dr, Richmond Hill, Ontario L4S 1A7
Contact us about this property
Highlights
Estimated valueThis is the price Wahi expects this property to sell for.
The calculation is powered by our Instant Home Value Estimate, which uses current market and property price trends to estimate your home’s value with a 90% accuracy rate.Not available
Price/Sqft$519/sqft
Monthly cost
Open Calculator

Curious about what homes are selling for in this area?
Get a report on comparable homes with helpful insights and trends.
+1
Properties sold*
$1.6M
Median sold price*
*Based on last 30 days
Description
Immaculate 4-Bedroom Home On Premium RAVINE Lot In Devonsleigh! Over $100K In Upgrades! Features Include A Grand 18-Ft Two-Storey Foyer, Fully Renovated Modern Open-Concept Kitchen With Granite & Custom Cabinetry, 2 Gas Fireplaces, Crown Mouldings, And Oversized Windows. Stunning 2-Tier Cedar Deck, Stamped Concrete Patio, Gazebo, And A Large Private Backyard Perfect For Entertaining. Luxurious Primary Suite With Brand-New 5-Pc Ensuite (2023). Finished Basement With Kitchen & 3-Pc Bath. GARAGA Insulated Garage Doors (2021). Top Schools: Richmond Hill HS & St. Theresa CHS. Close To Parks, Trails, Transit, Hwy 404/407, Shopping & More!
Property Details
Interior
Features
Main Floor
Family
5.27 x 3.22Gas Fireplace / Parquet Floor / Crown Moulding
Living
3.34 x 5.2Open Concept / Parquet Floor / Crown Moulding
Dining
4.57 x 3.34Open Concept / Parquet Floor / Crown Moulding
Kitchen
3.49 x 3.32Open Concept / Ceramic Floor / Stainless Steel Appl
Exterior
Features
Parking
Garage spaces 2
Garage type Attached
Other parking spaces 4
Total parking spaces 6
Property History
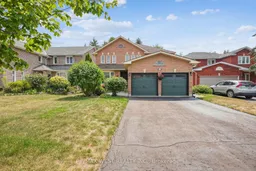 20
20