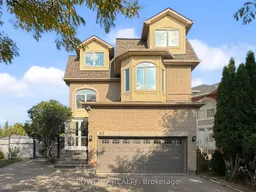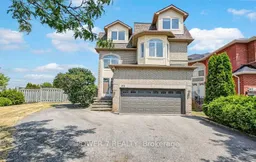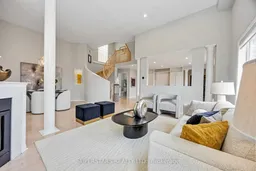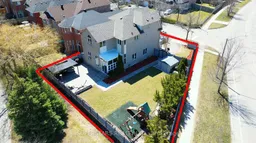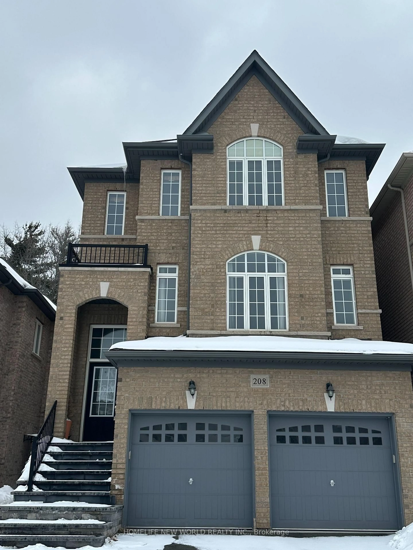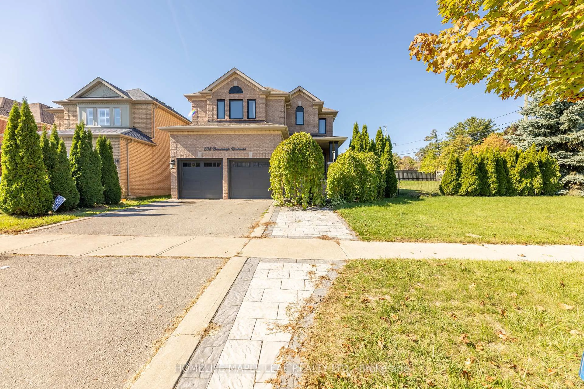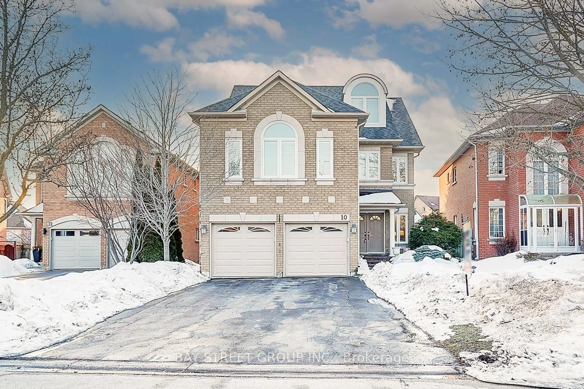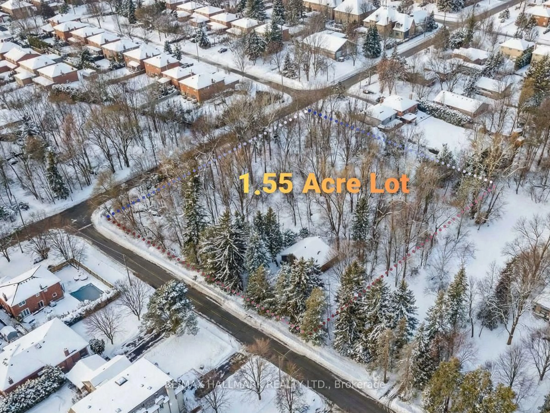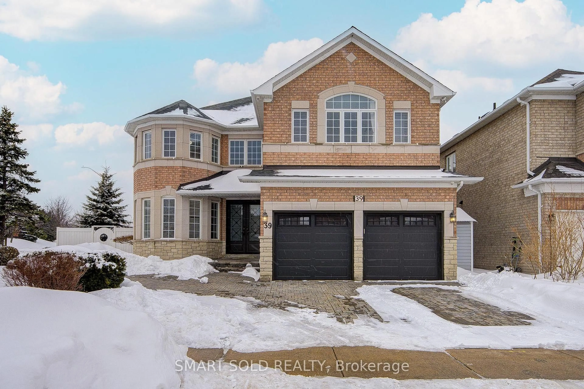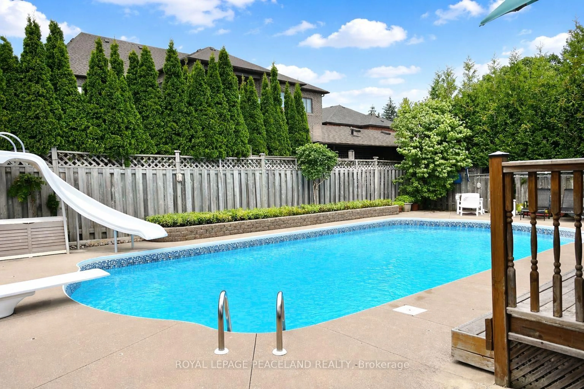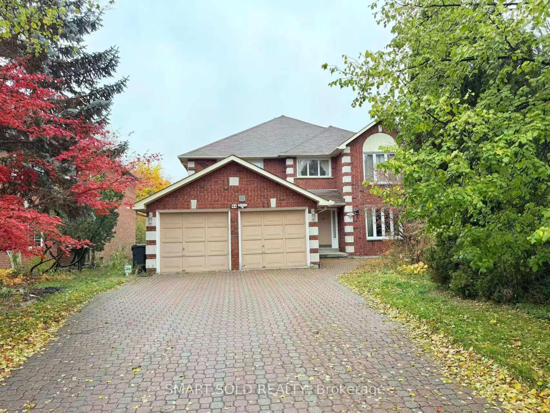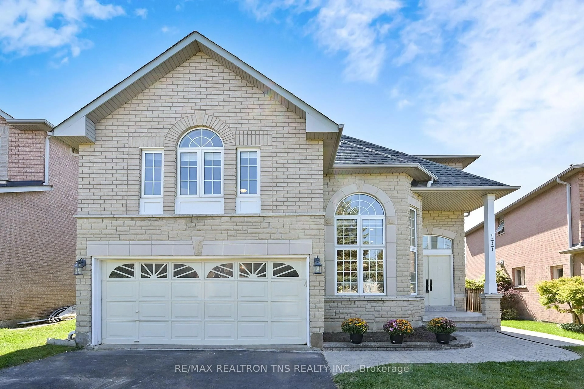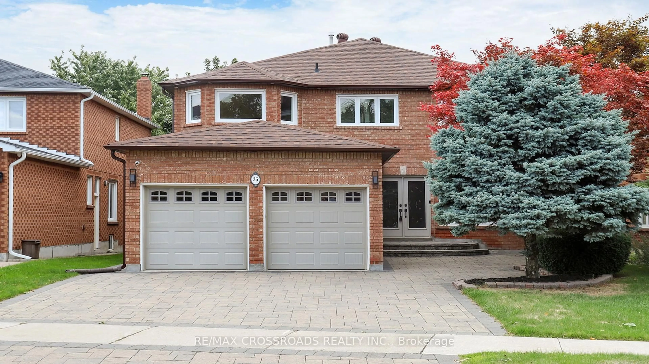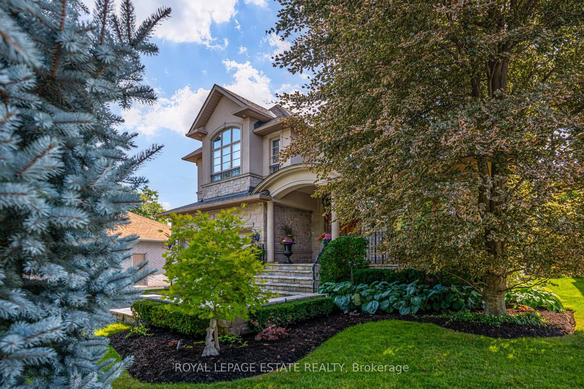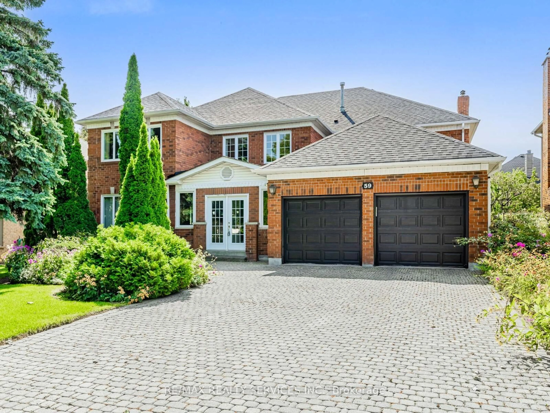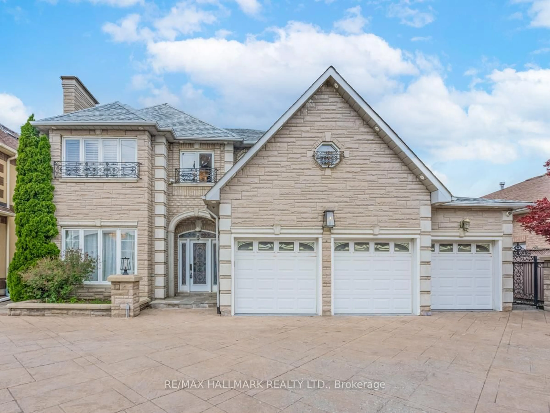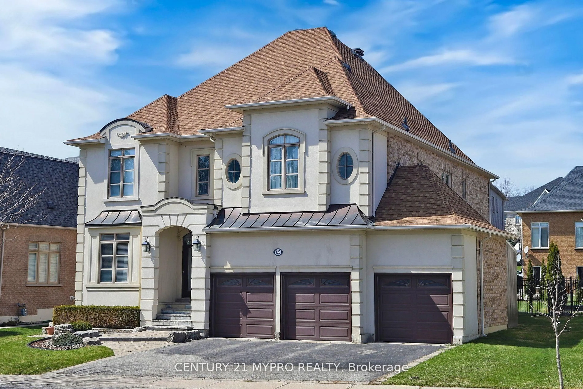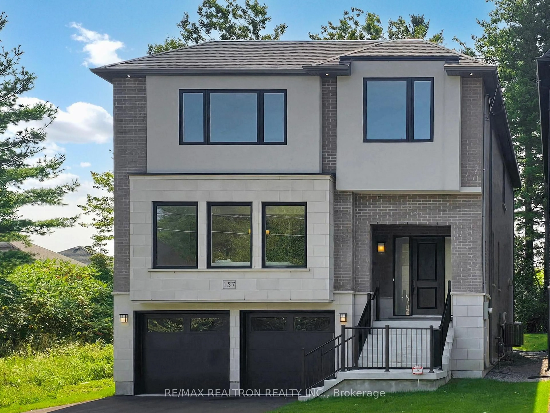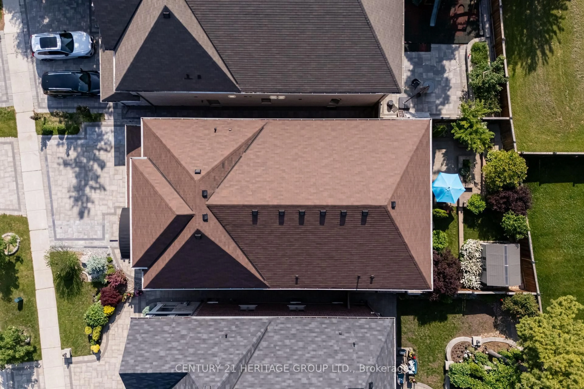A Stunning 2-Car Detached In A Prestigious Rougewoods, Premium Pie-Shaped Lot (Total LotArea:7,082 Sf), 4+2 Brs & 4.5 New Baths W/Approx 3,050 Sf+1,500 sf Fin Bsmt. Tons Of New Upgds From Top To Bottom:12' Ceiling, Newly Upge Eng Hdwd Flooring, Matching W/Circle Hdwd Stairs To Bsmt, Newly Paint & lots of Pot Lights, Remodeled Open Kit W/Upge Cabinetry, Quartz Counter, S/S Appl, Backsplash, New Vanity Cabinets, Smooth Ceiling, Lots Of Sun-Filled Wdws, Prof. Fin Bsmt With 2 Bedrooms & Rec Rm. Lots Of Recent Upgrades: New Build Sun Room, Light Weight Metal Security Front Door, Porch W/Stone Stairs, WPC Fences, Custom B/I Cabinets, Home Window Blinds & Master Bedroom 5Pc Ensuite. Professional back & Front-yard Interlocking, 12 X 16 Gazebo and Build-in Children playground. Excellent Location, Walking Distance To Top Ranking Schools Zone: Bayview Secondary School(Fraser #9 in Ontario in 2025), Our Lady Queen of The World S.S , Richmond Rose Public School. Parks, Banks, Restaurants, Supermarket, Yrt Bus Stop, Etc., Mins. Drive To Hwy 404 & 407.
Inclusions: Stainless Steel: (Fridge, Stove, Dishwasher & Rangehood), Washer & Dryer, Cac, HRV and ERV System, 12 X 16 Gazebo and Children Playground, All Electric Lights Fixture and All Windows Covering.
