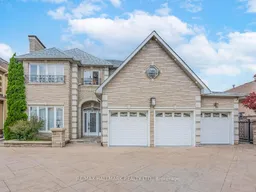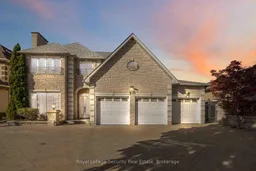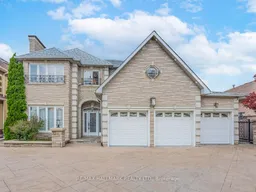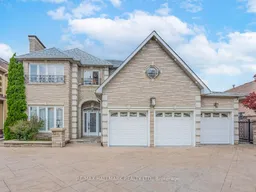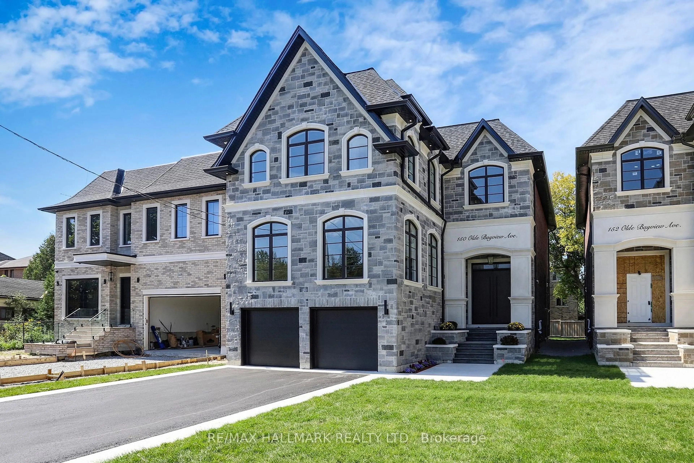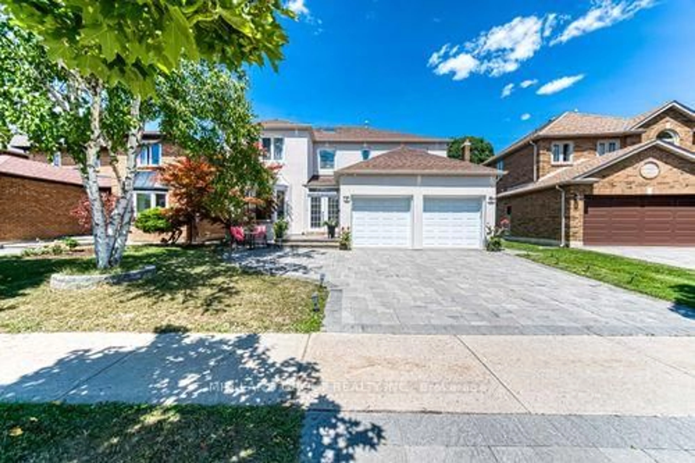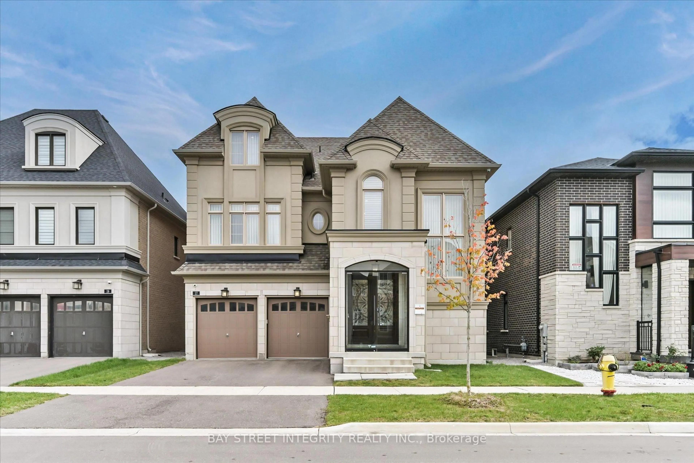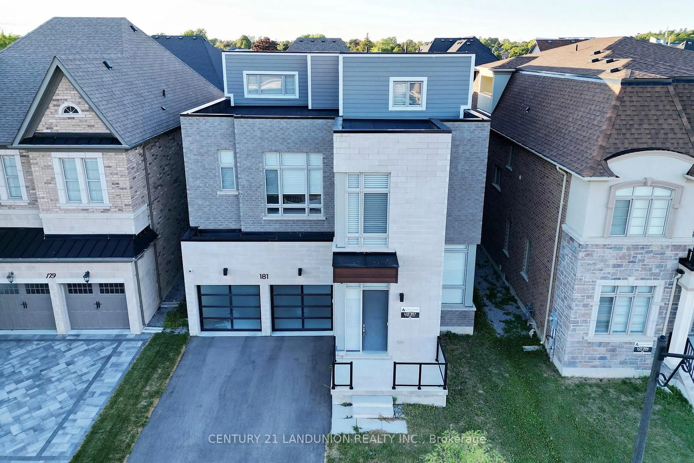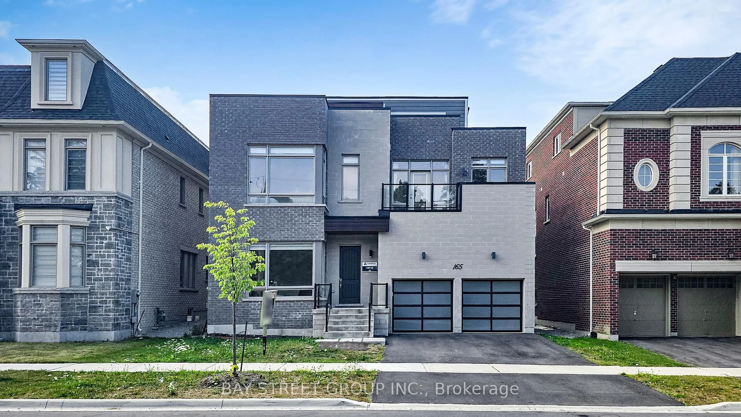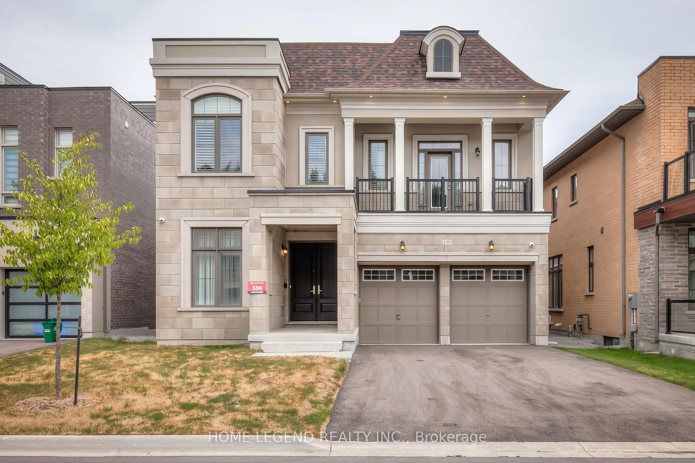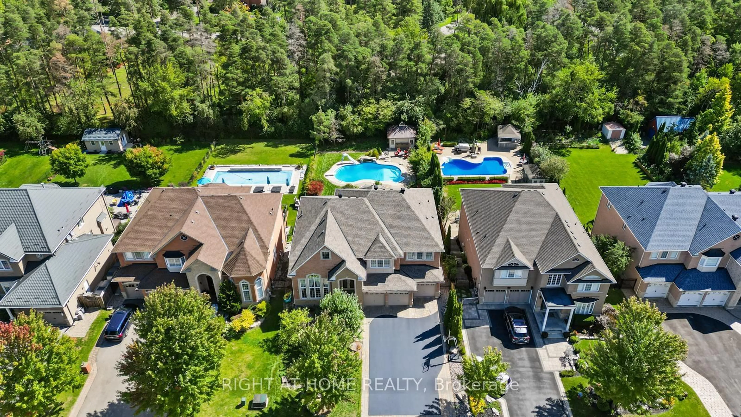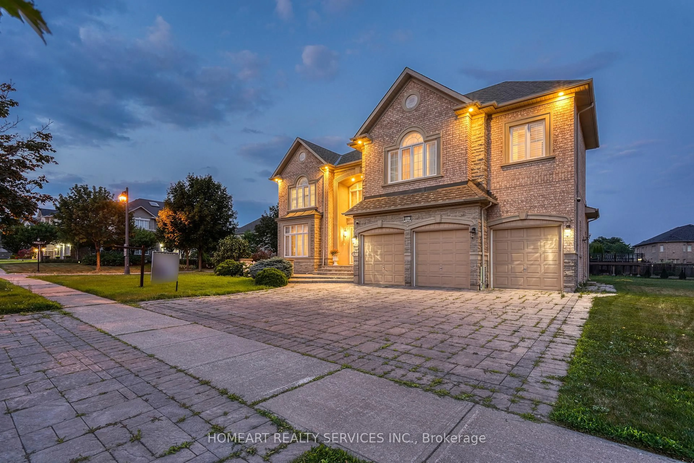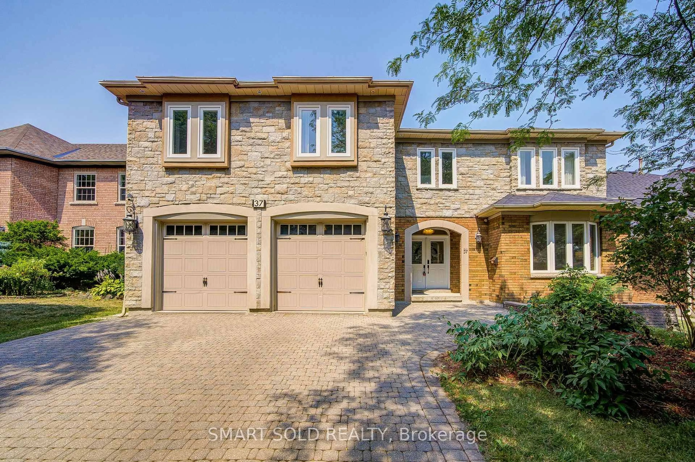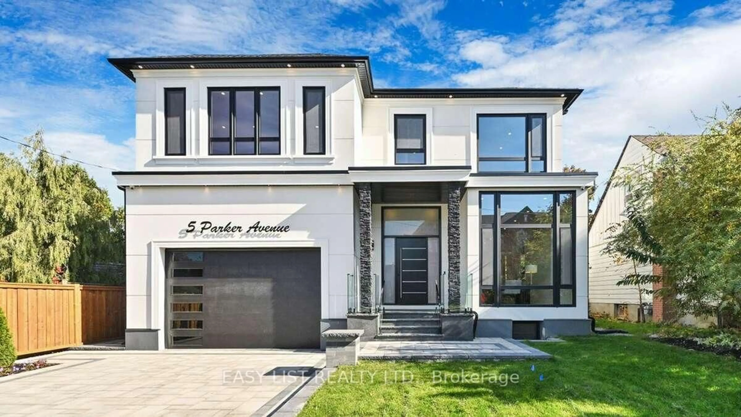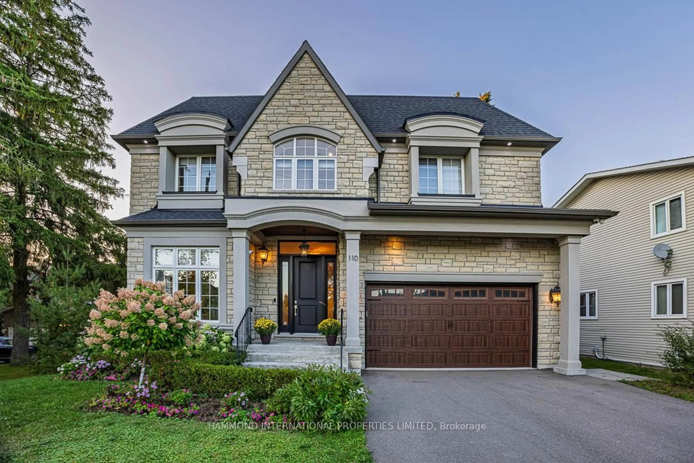Rare Upgraded Executive Home Offering Over 4,500 Sqft Of Total Living Space! 4-Car Garage With Tandem Drive-Through Access To The Backyard! Private Outdoor Oasis Featuring A Solarium, Gazebo, Inground Pool W/ Waterfall, Spillover Spa & Poolhouse W/ Outdoor Shower! Extensive upgrades include chandeliers with medallions, hardwood and marble flooring, pot lights, crown moulding, California shutters, and more! Zoning allows for 35% of the sqft. to be used for home business. Approached by a long driveway and impressive garage, the home opens to an elegant interior filled with natural light. A grand entry leads to a refined living room with picture window, crown moulding, and fireplace rough-in. The formal dining room features tray ceilings, a statement chandelier, and direct access to the kitchen. The chef-inspired kitchen offers a peninsula with breakfast bar, stylish backsplash, ample cabinetry and counter space, and built-in stainless steel appliances including fridge, wall oven, microwave, gas cooktop, hood fan, and dishwasher. The breakfast area showcases a painted brick accent wall and walkout to the solarium. The open-concept family room includes built-in shelving and a fireplace rough-in. A unique sunroom with skylight and indoor hot tub features privacy glass block windows and walkout to the backyard. A central hardwood staircase anchors the home's layout. The upper level features a luxurious primary suite with walk-in closet, spa-like 5pc ensuite, and 2 fireplaces, plus 3 additional bedrooms including 2 w/ private ensuites & a versatile 4th bedroom that could be used as an office. The finished lower level offers 2 additional bedrooms, a recreation room w/ 4pc bathroom, and a stylish bar room w/ pot lights & brick wall fireplace. Set on an expansive lot, ideally located near top-rated schools, parks, shopping, dining, transit, and major routes, offers space, style, and opportunity in Richmond Hill's prestigious Westbrook community!
Inclusions: All as-is: electrical light fixtures, window coverings, fridge, gas stove, hood fan, dishwasher, wall oven, built-in microwave, washer & dryer.
