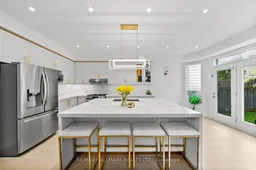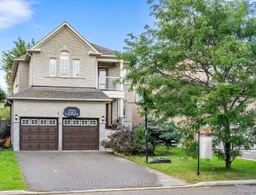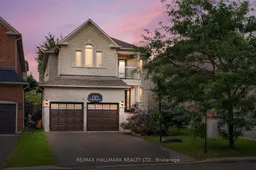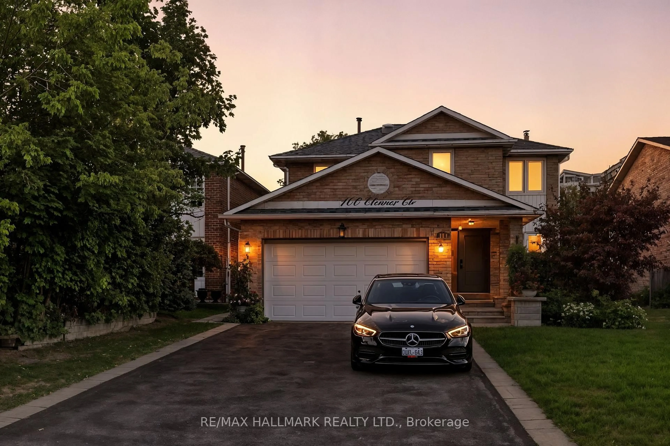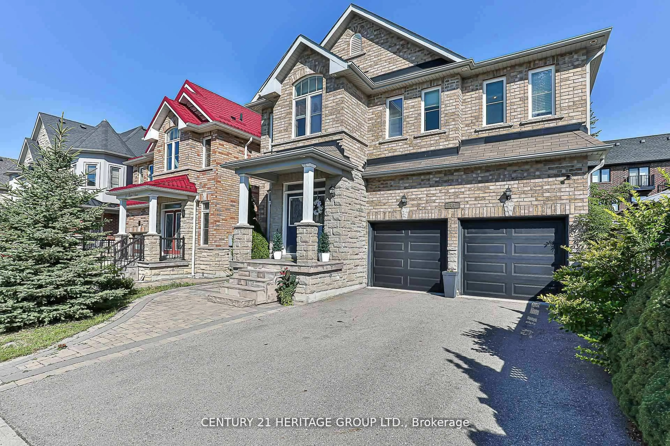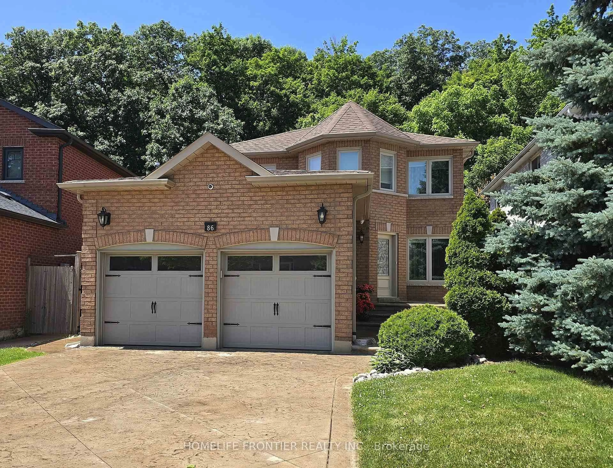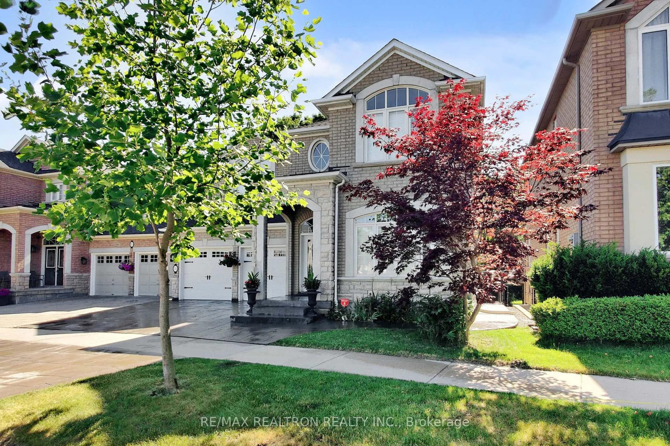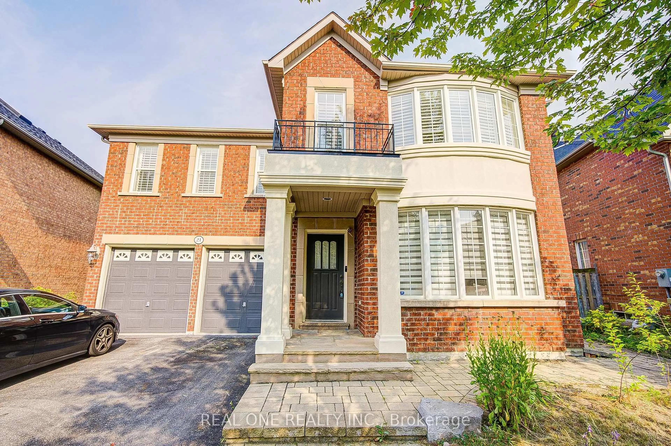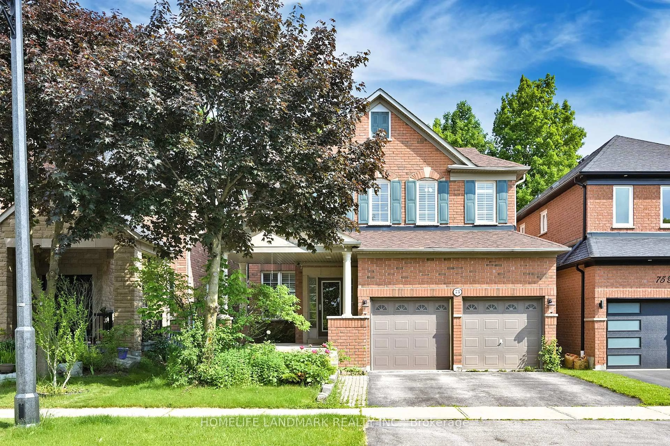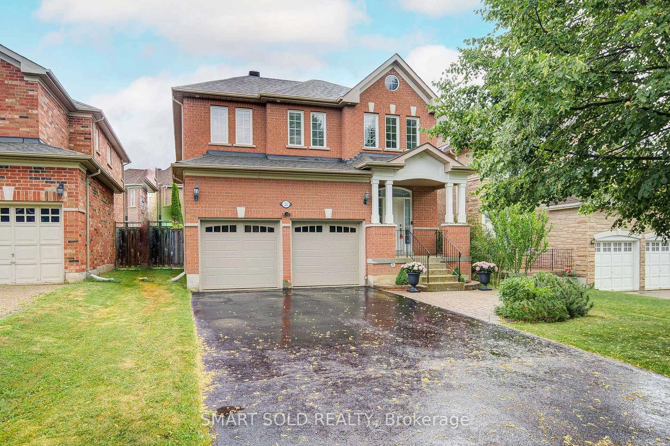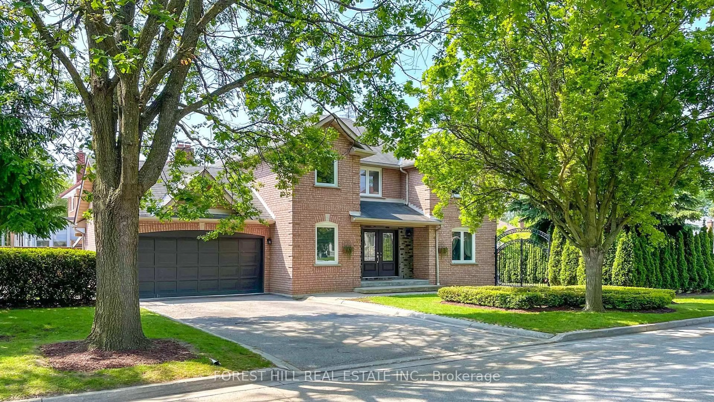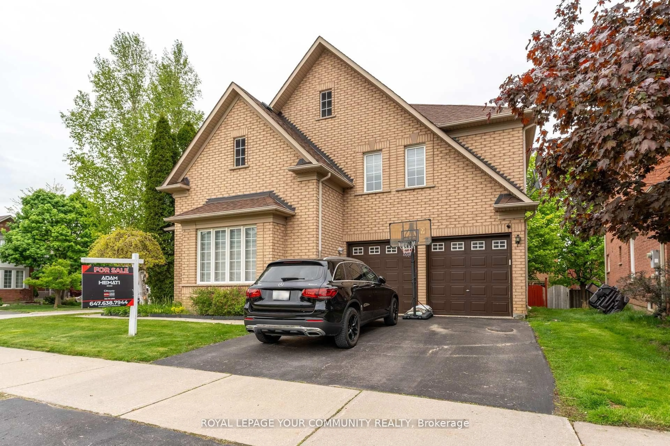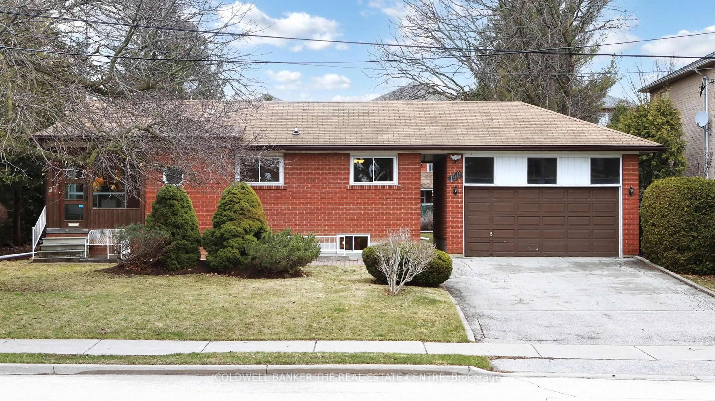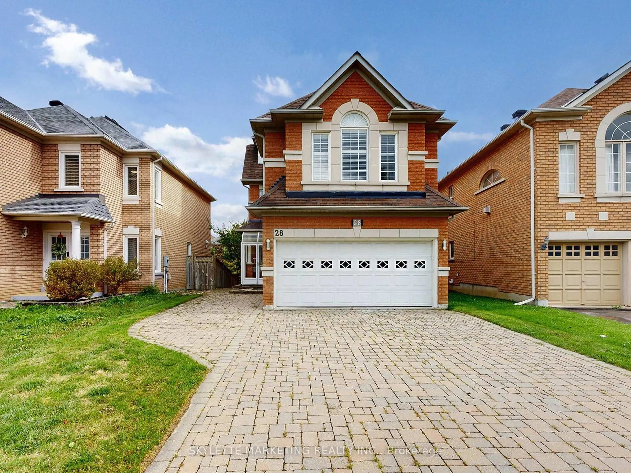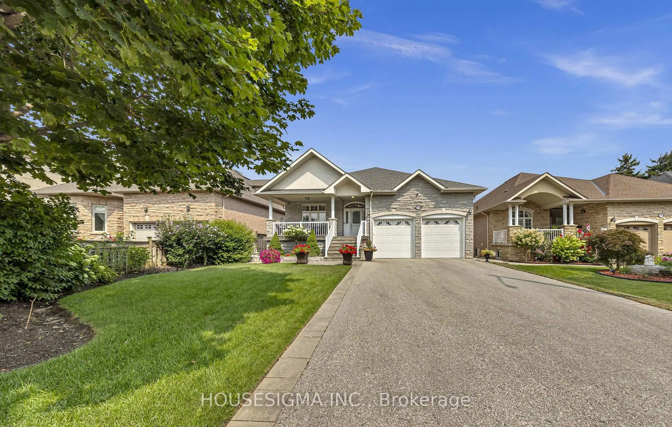Nestled in the prestigious Jefferson Forest community, this meticulously renovated luxury home offers elegance and comfort. Surrounded by multi-million-dollar estates, it provides a tranquil, family-friendly setting just minutes from Yonge Street, transit, parks, and top-rated Trillium Woods Public School.The custom-designed kitchen is a chefs dream, featuring ample cabinetry, high-end stainless steel appliances, a gas stove, and a stunning waterfall quartz island. Rich hardwood flooring flows throughout, complemented by custom-crafted stairs and new window blinds. The home boasts four spacious bedrooms, three modern washrooms with luxurious finishes, and soaring 18-foot ceilings in the family room, filling the space with natural light.The exterior is equally impressive, with a newly paved driveway, a spacious double garage, a charming front porch, and professional landscaping. Backing onto scenic trails, the backyard is perfect for outdoor dining and relaxation. A true blend of modern luxury and timeless elegance, this home is a rare gem in one of Jeffersons most sought-after neighbourhoods.
Inclusions: Built-in stainless steel appliances(Fridge, Gas Stove, B/I Dishwasher), New Washer/Dryer, Fireplace, Microwave, AC, Furnace, All Elf, new window blinds all throughout.
