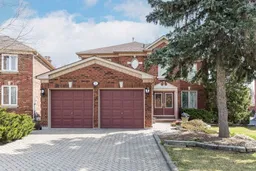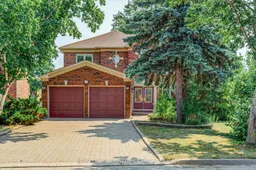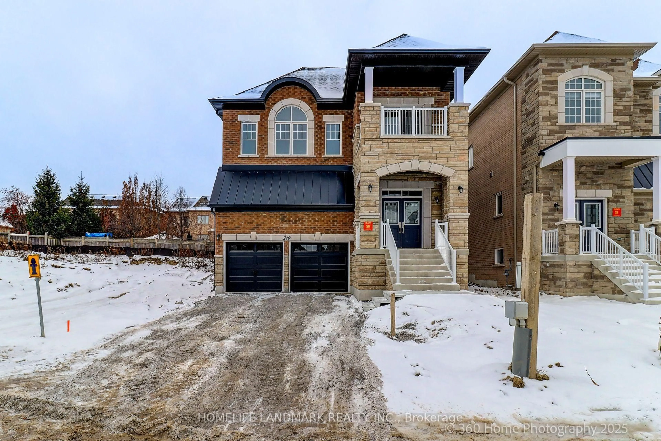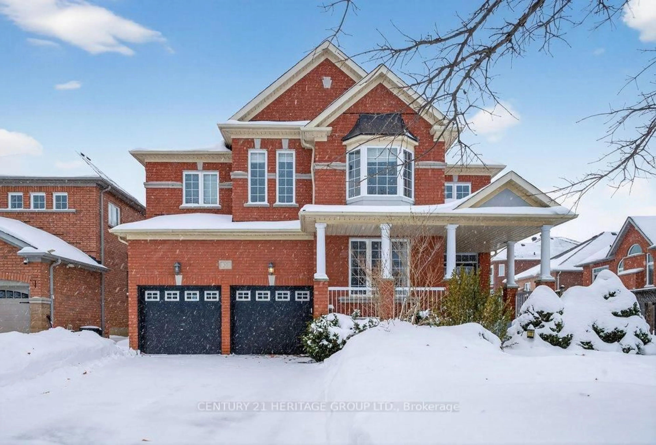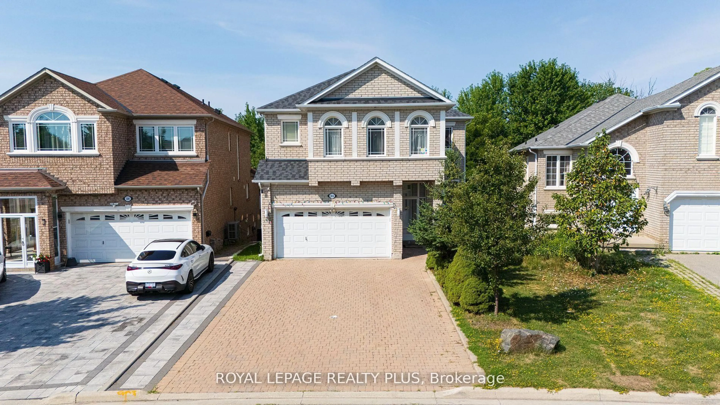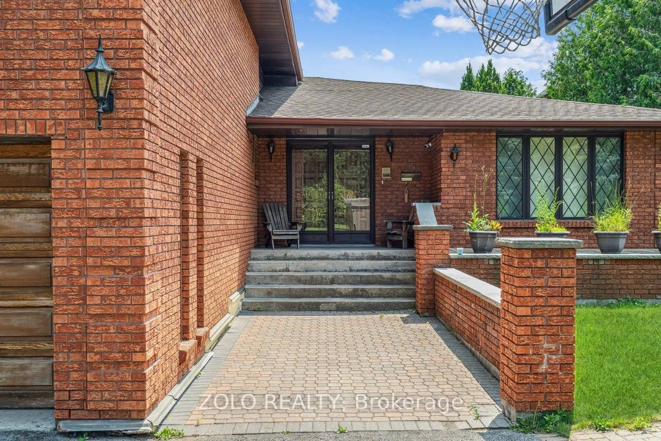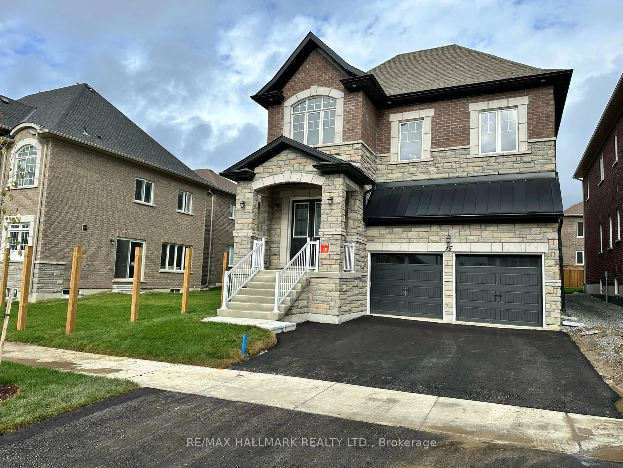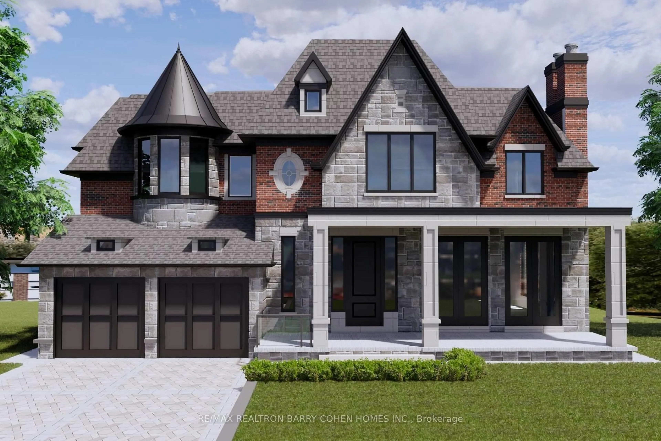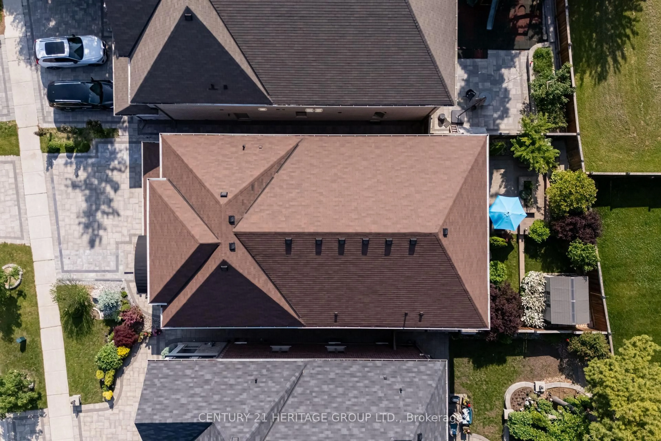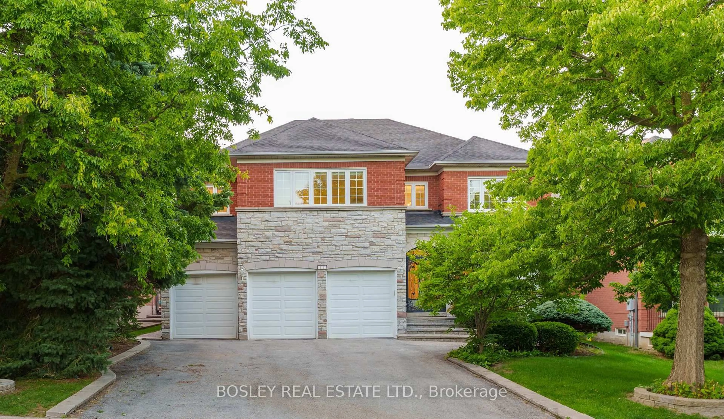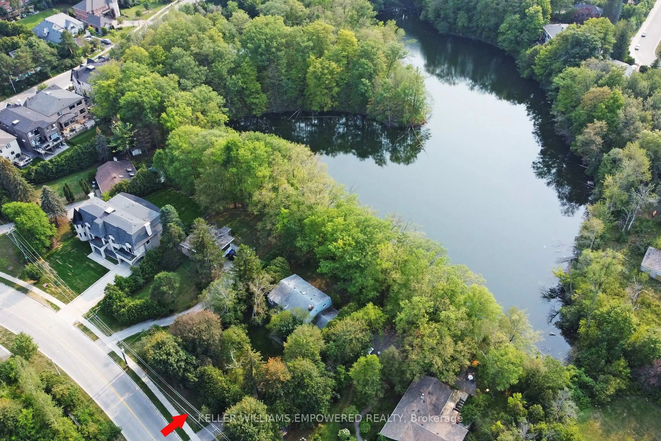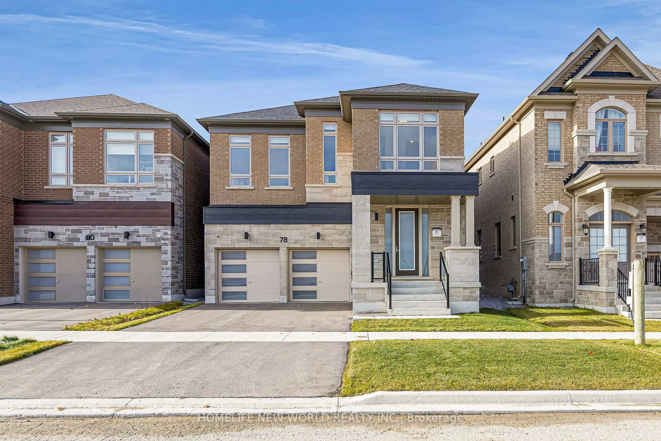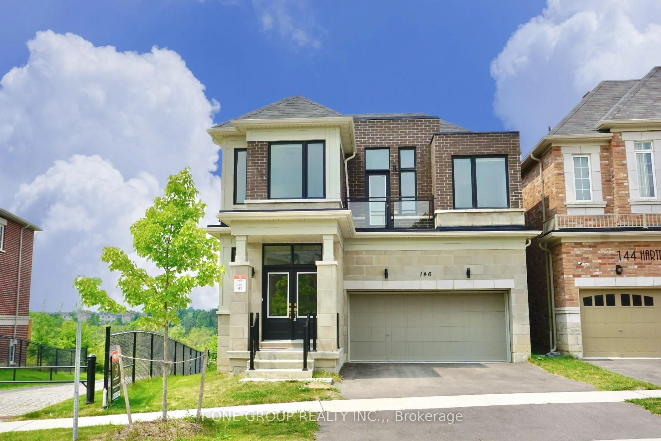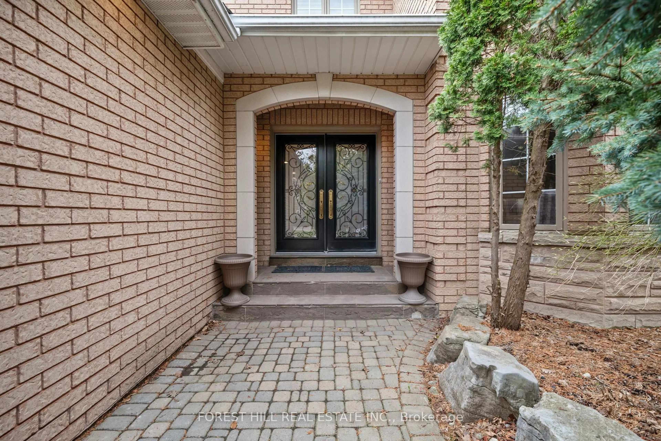Discover this beautifully maintained family home tucked away on a quiet cul-de-sac in Mill Pond- one of Richmond Hill's most sought-after neighbourhoods. Combining timeless elegance withthoughtful modern updates, this home offers exceptional comfort and style for today's familyliving.A grand 16-ft foyer with double entry doors and a sweeping circular oak staircase sets the tonethe moment you walk in. The main level features 9-ft smooth ceilings with potlights, brand-newlight grey hardwood floors on both levels .The inviting family room with its cozy fireplace creates the perfect gathering space, while the spacious breakfast area opensonto a beautifully landscaped backyard-ideal for summer barbecues or relaxing eveningsoutdoors. A dedicated main-floor office provides a quiet space for remote work or study. Upstairs, a wide hallway leads to generous bedrooms, including a private primary suite withdouble-door entry, a walk-in closet, and a luxurious 5-piece ensuite retreat.The fully finished basement expands your living options with an open-concept recreation areafeaturing a second fireplace, a guest bedroom, a full 4-piece bath, and a rough-in for a kitchen-perfect for an in-law or nanny suite.Set in a quiet, family-friendly pocket of Mill Pond, this home offers convenient access to top-rated schools, parks, trails, transit, and all essential amenities. Seller will not respond to offers before Dec 1/25.
