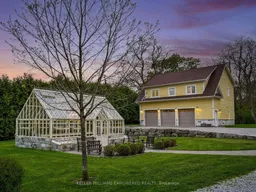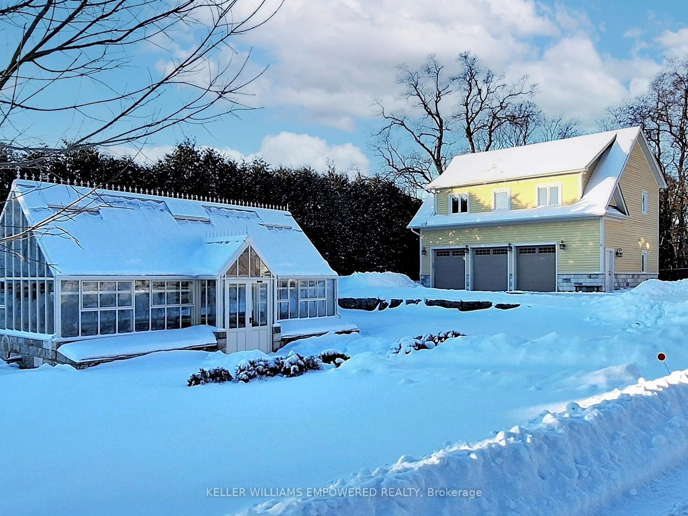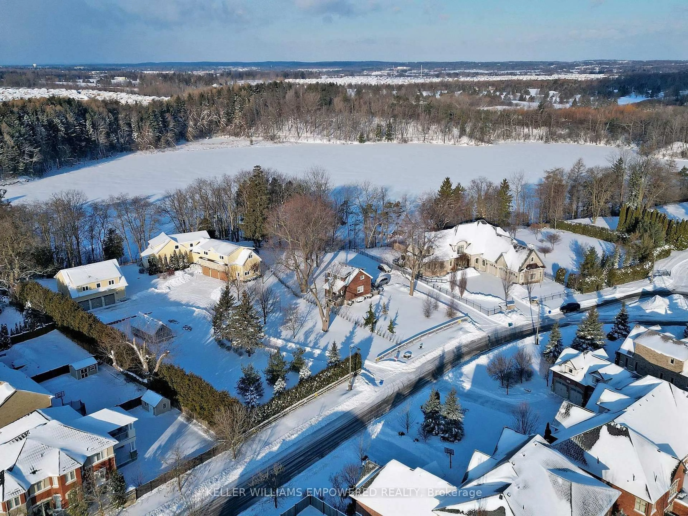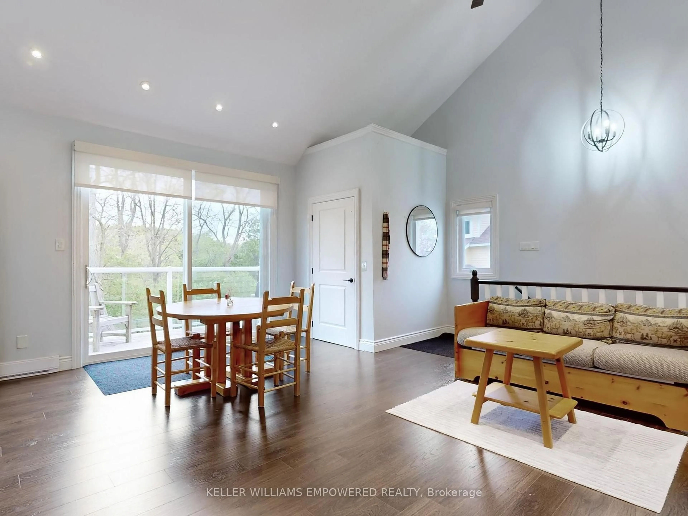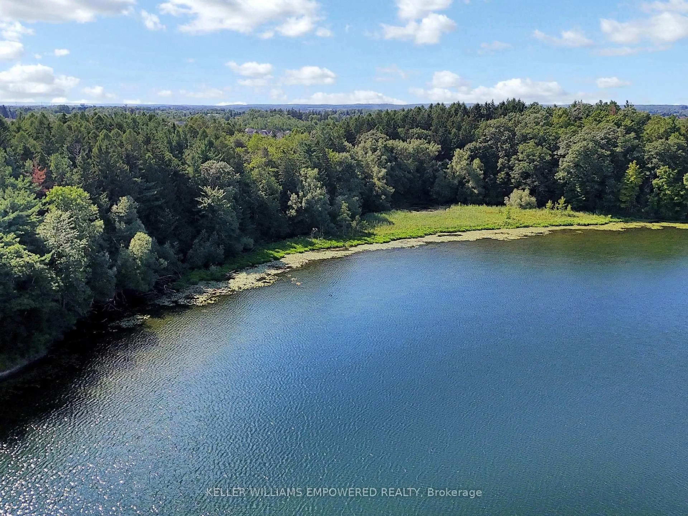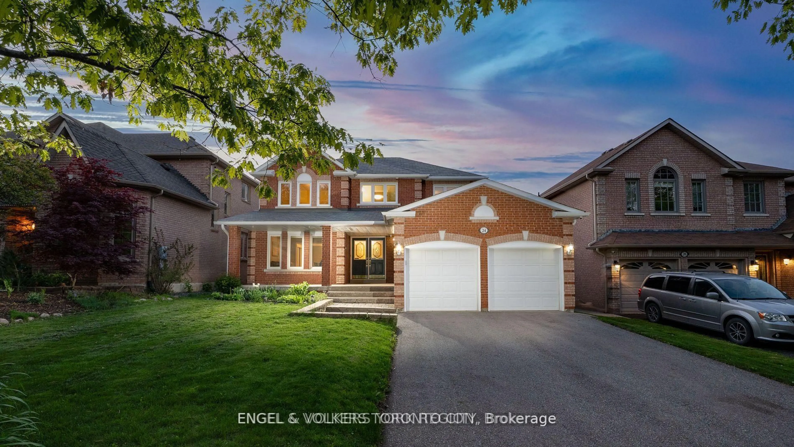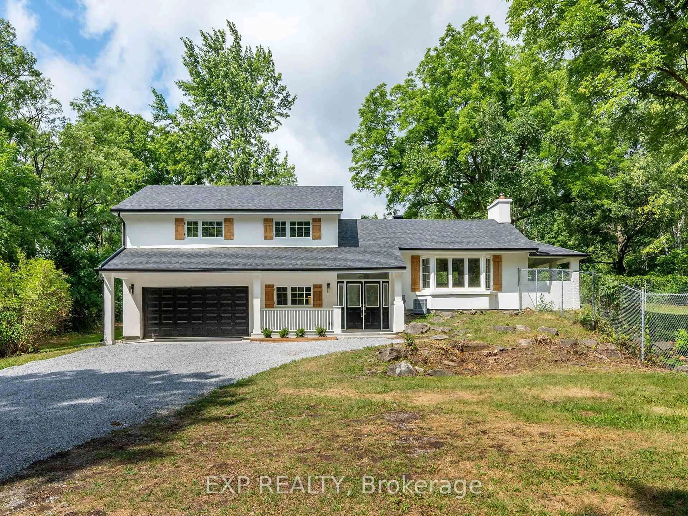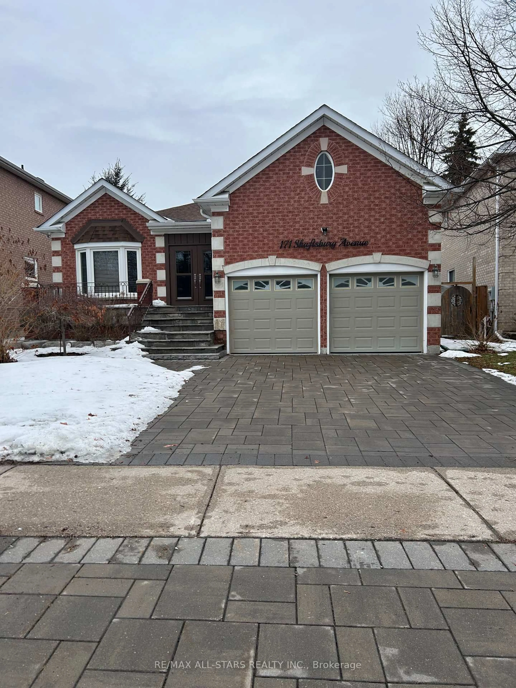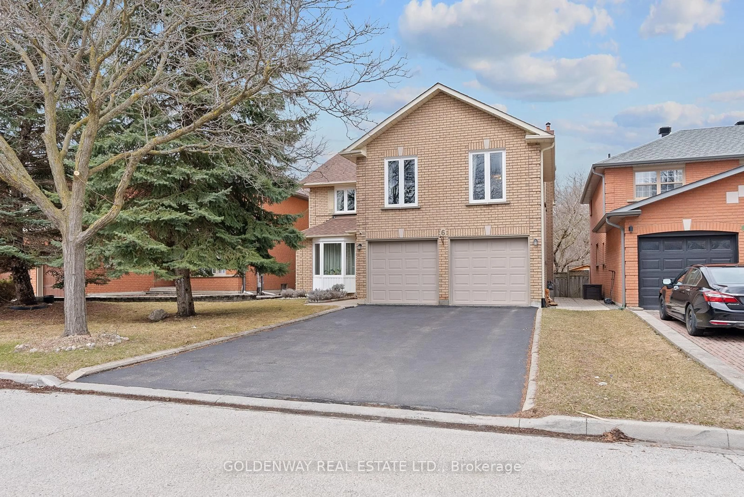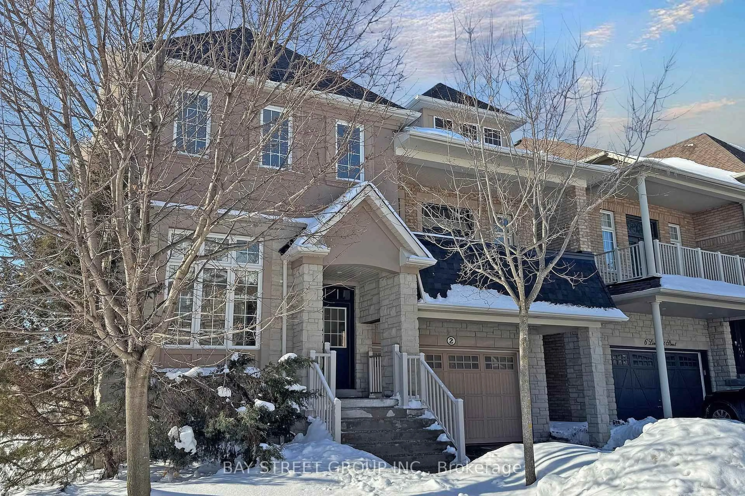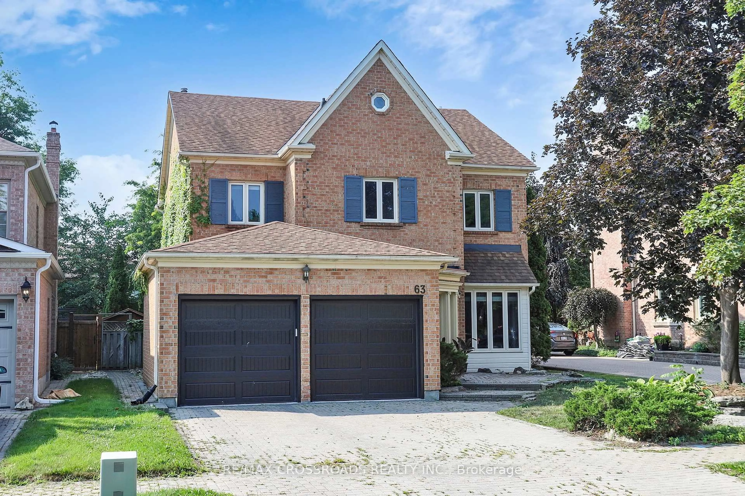6 Macleod Estate Crt, Richmond Hill, Ontario L4E 0B1
Contact us about this property
Highlights
Estimated valueThis is the price Wahi expects this property to sell for.
The calculation is powered by our Instant Home Value Estimate, which uses current market and property price trends to estimate your home’s value with a 90% accuracy rate.Not available
Price/Sqft$1,108/sqft
Monthly cost
Open Calculator
Description
Exceptional living on approximately 1/2 acre lot backing onto Protected Phillips Lake, in the center of York Region! Enjoy Muskoka views every day of the week from Richmond Hill! 16 ft. ceiling in Great Room featuring amazing western lake views from your balcony, wide-plank flooring, fireplace, dining area, built-in speakers and reclaimed beam wall feature. Kitchen features stainless steel appliances, eastern views and subway tile backsplash. Primary bedroom features more fantastic four-season views, 6-piece ensuite with double sink stone countertop featuring one wheelchair accessible sink and zero-barrier access to shower, and Romeo and Juliet balcony. Second bedroom features vaulted ceilings and eastern views. Heated three-car garage features north, south and west facing windows, and 2-piece bath and elevator access directly to your living quarters. Beautiful 364 sq. ft. greenhouse serves to satisfy your green thumb or hosting garden parties rain or shine! Walking distance to Yonge Street. Excellent schools nearby including St. Andrew's College and St. Anne's School, Holy Trinity and Country Day School. Just 5 minutes to fine dining and shops offered in Richmond Hill and Aurora. Live in this fantastic space as is, build additional structures or re-develop completely.
Property Details
Interior
Features
2nd Floor
Kitchen
3.89 x 2.18Pot Lights / Vaulted Ceiling / Stainless Steel Appl
Primary
4.39 x 3.28Double Closet / W/O To Balcony / 6 Pc Ensuite
Great Rm
4.39 x 5.52Fireplace / W/O To Balcony / Elevator
2nd Br
3.39 x 2.49East View / Vaulted Ceiling / Semi Ensuite
Exterior
Features
Parking
Garage spaces 3
Garage type Built-In
Other parking spaces 5
Total parking spaces 8
Property History
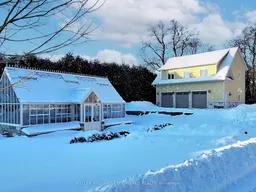 36
36