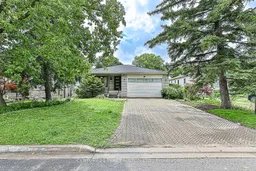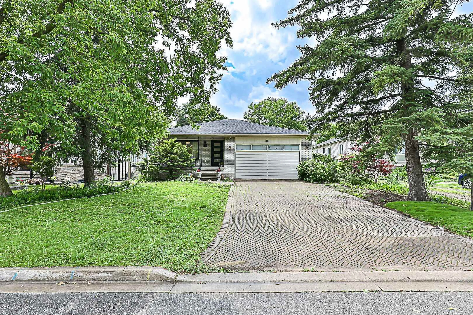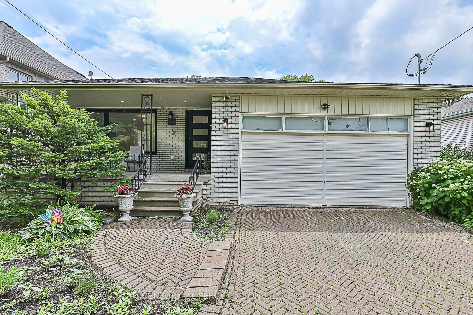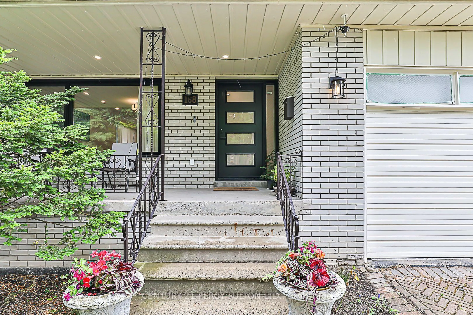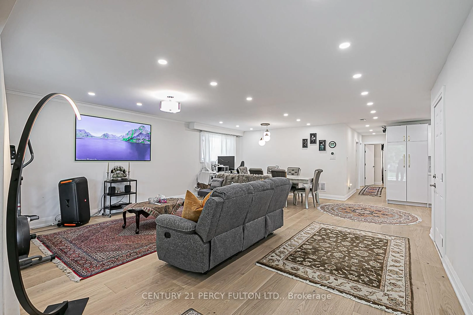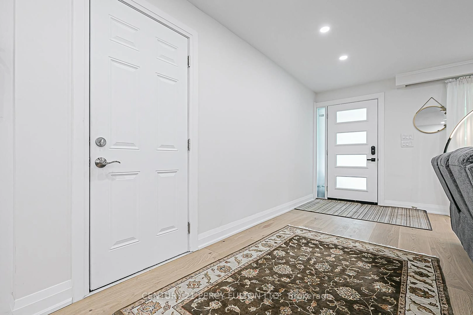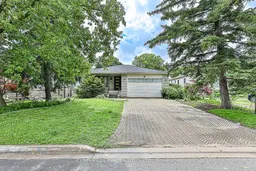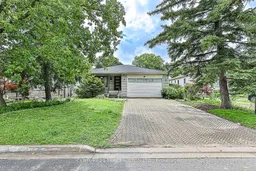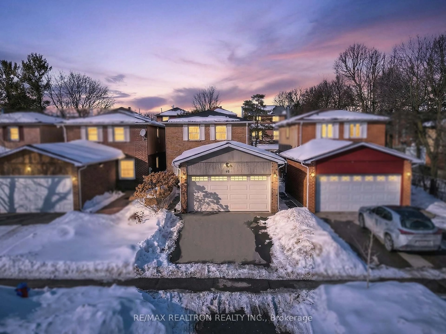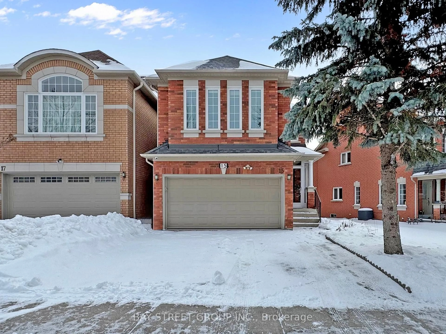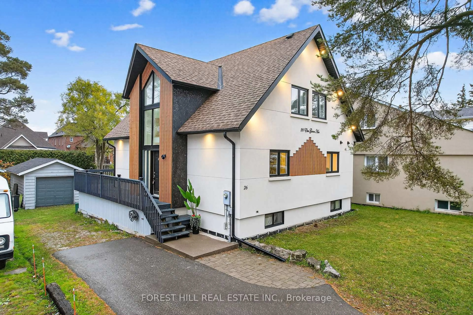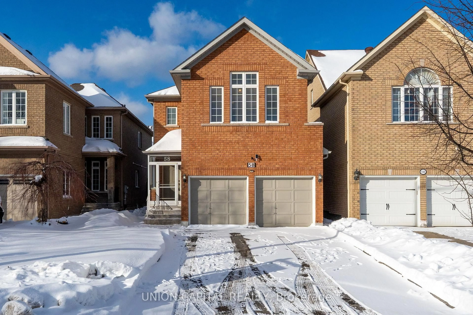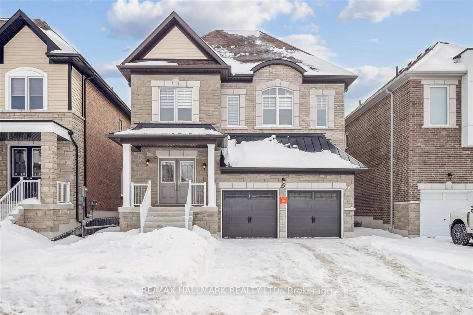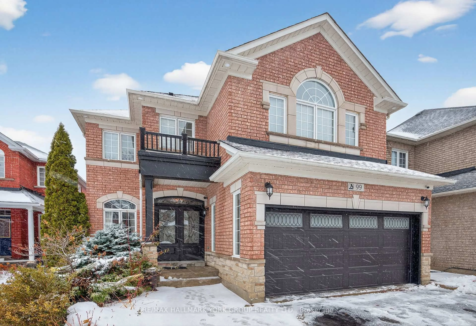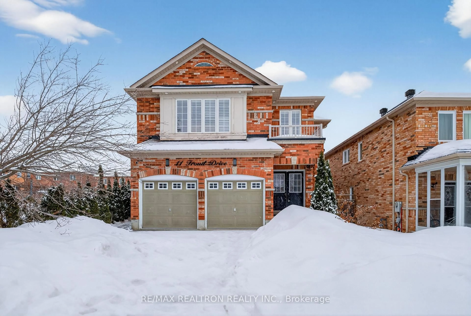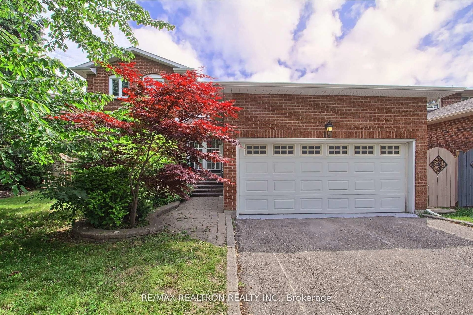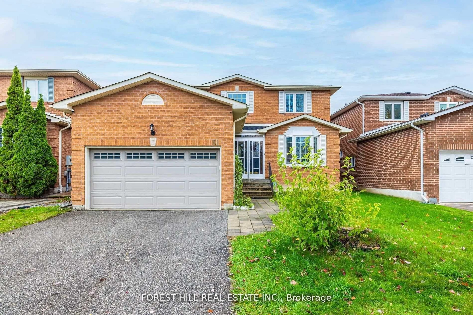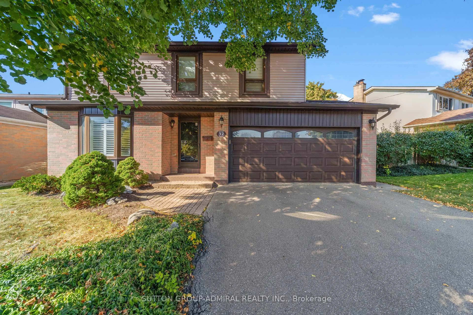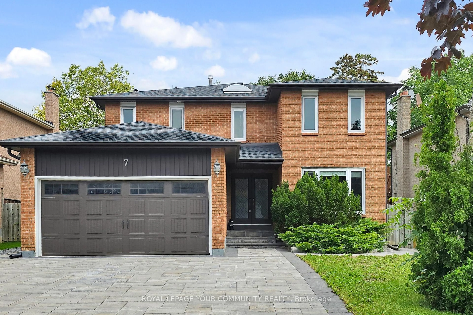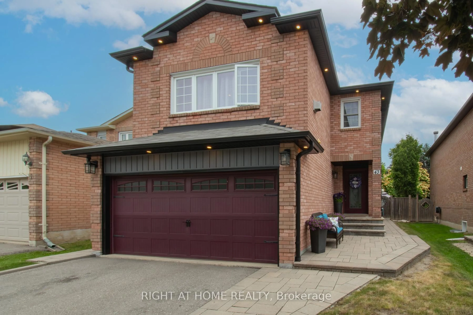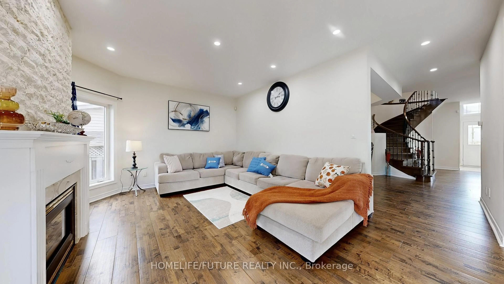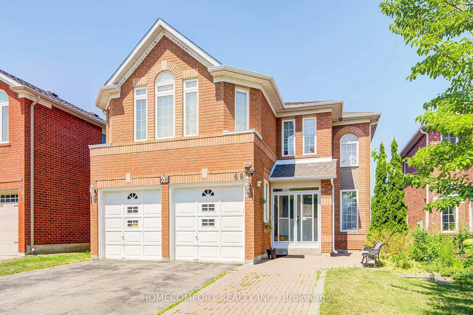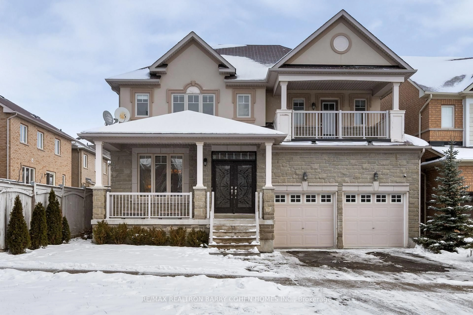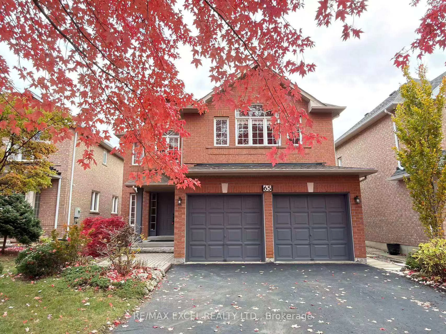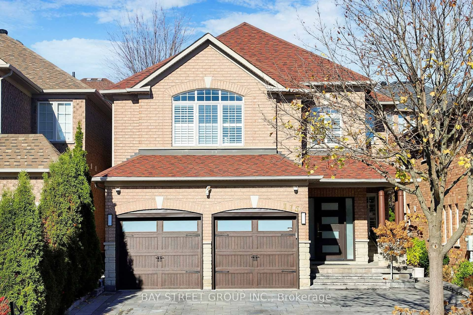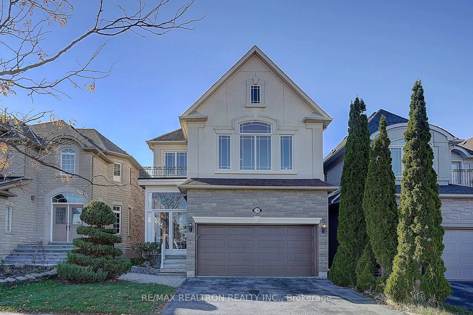168 Ruggles Ave, Richmond Hill, Ontario L4C 1Y4
Contact us about this property
Highlights
Estimated valueThis is the price Wahi expects this property to sell for.
The calculation is powered by our Instant Home Value Estimate, which uses current market and property price trends to estimate your home’s value with a 90% accuracy rate.Not available
Price/Sqft$1,276/sqft
Monthly cost
Open Calculator
Description
Stunning fully renovated bungalow with over $400K in upgrades, offering three independent living spaces and exceptional mortgage covering income potential. The main floor features a bright open-concept layout with a gourmet kitchen, quartz countertops, custom cabinetry, stainless steel appliances, and direct walk-outs to both the backyard and parking area. Three spacious bedrooms, two modern bathrooms, and engineered hardwood throughout. The primary bedroom includes a spa-like ensuite and walk-out to a private backyard oasis with chlorine pool and two new decks. Two self-contained basement units, including a legal 2-bedroom retrofit apartment and a separate 1-bedroom in-law suite, each with private entrance, kitchen, bathroom, and laundry. Major upgrades include roof, owned tankless water heater (2023), furnace and A/C (2023). Located in one of the best neighbourhoods in Richmond Hill, close to schools, parks, and shopping. Turnkey luxury home with rare high-yield income potential. Fully furnished basement units included-purchaser to receive all furnishings as shown in photos.
Property Details
Interior
Features
Exterior
Features
Parking
Garage spaces 2
Garage type Attached
Other parking spaces 4
Total parking spaces 6
Property History
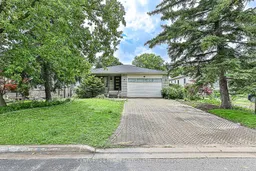 47
47