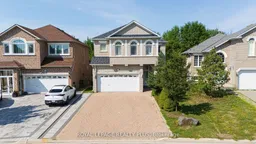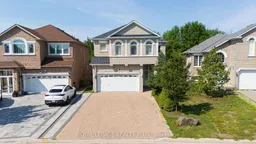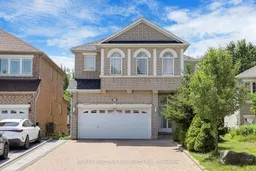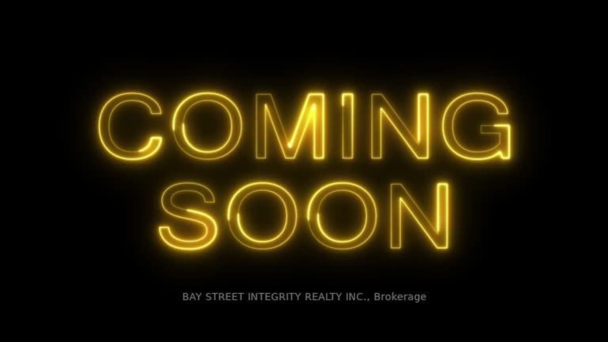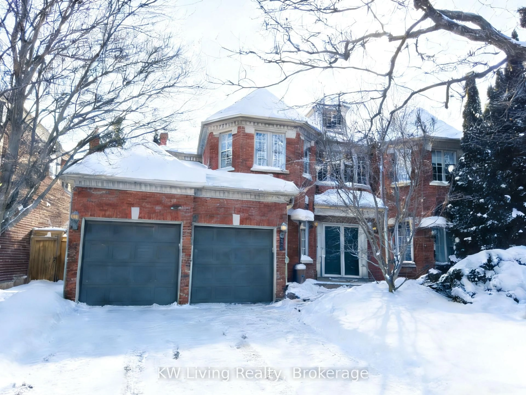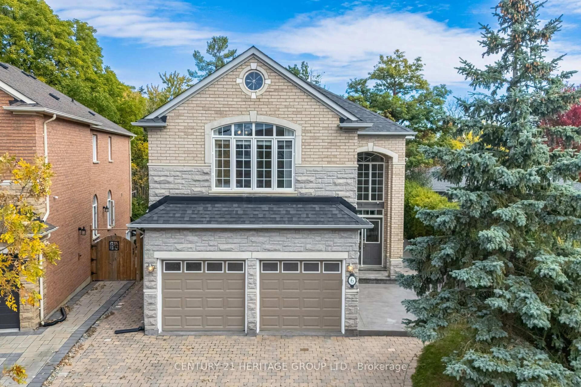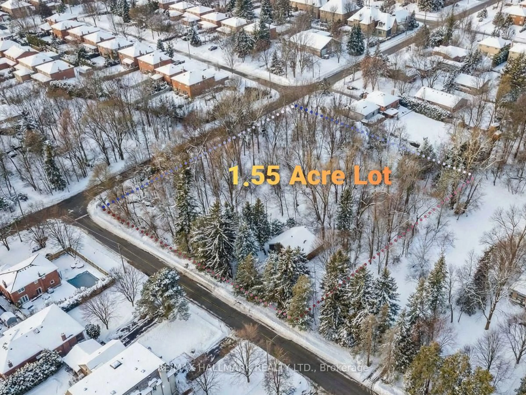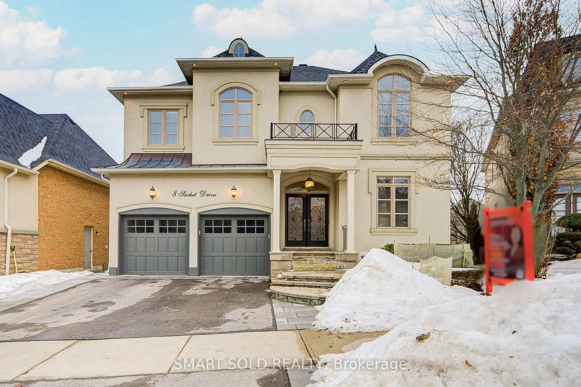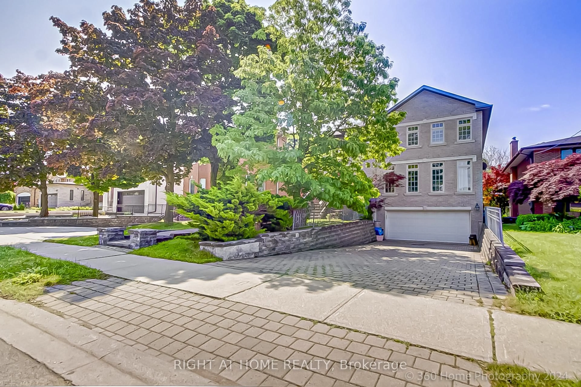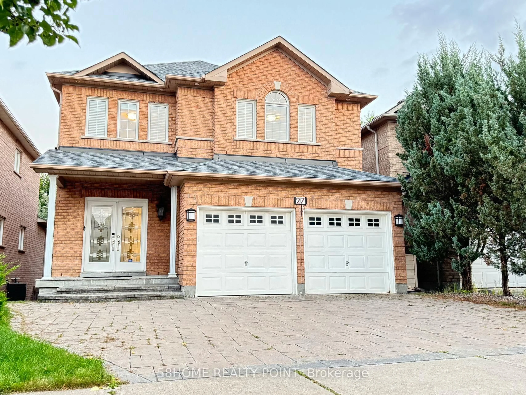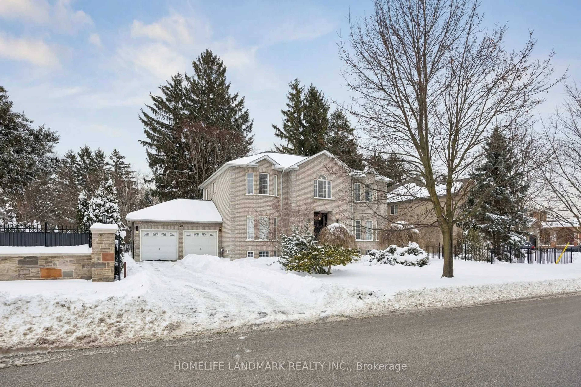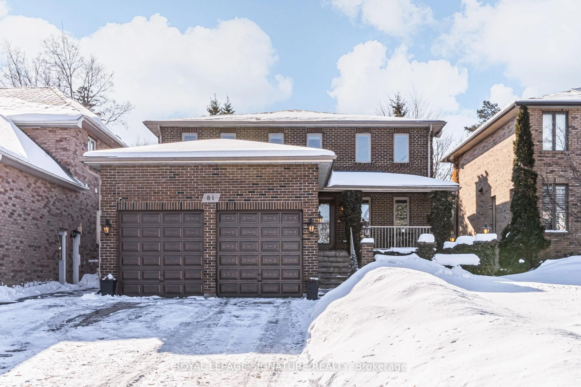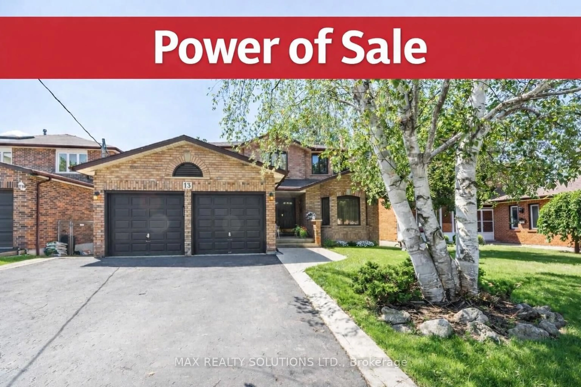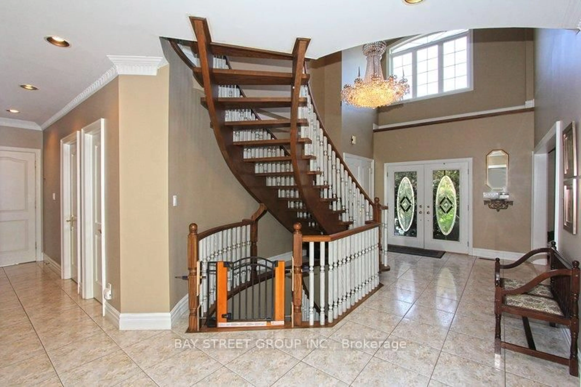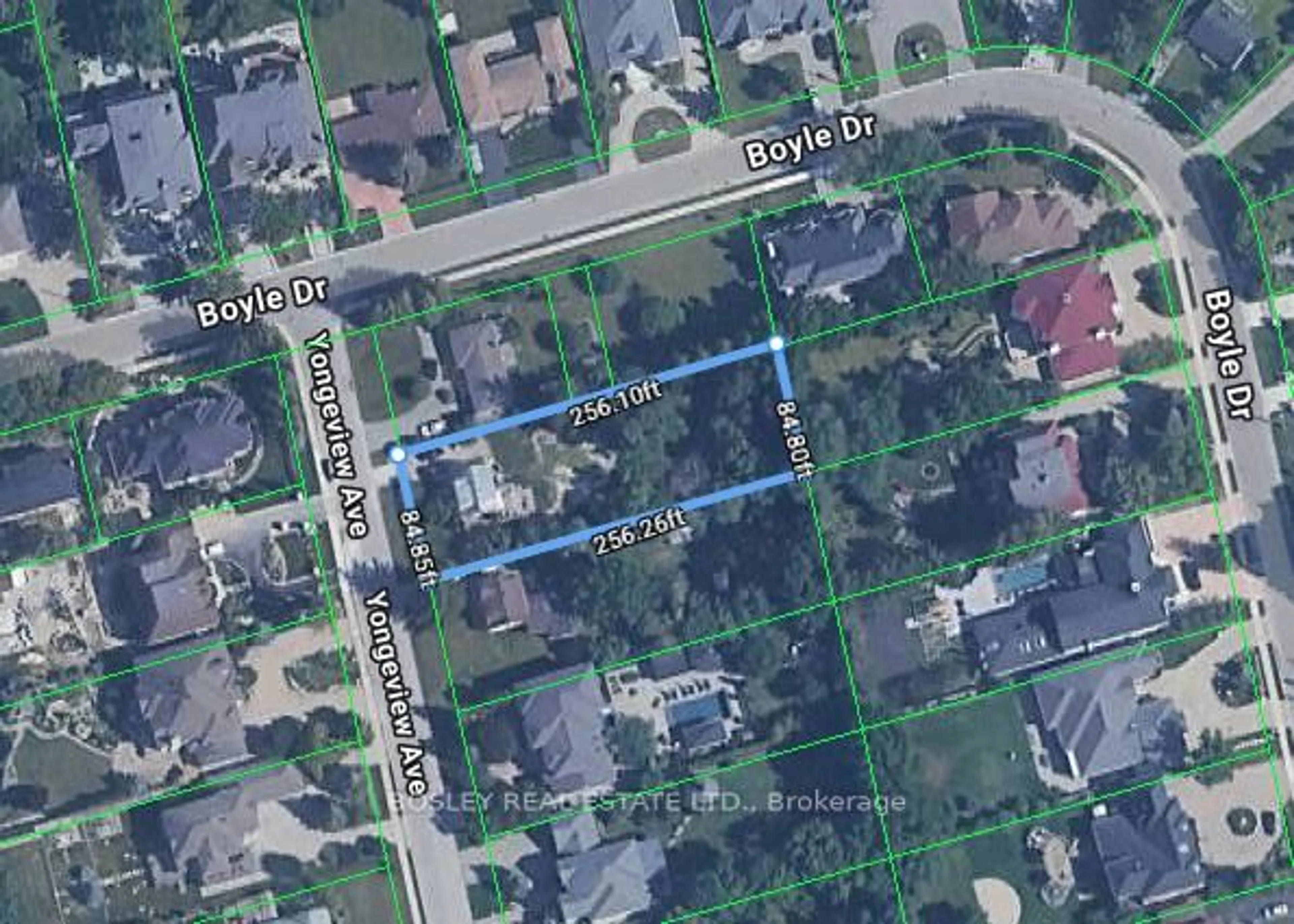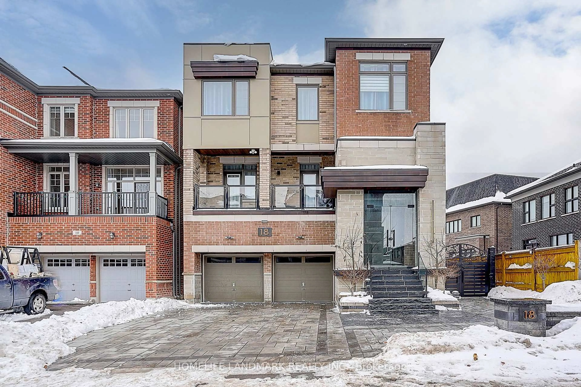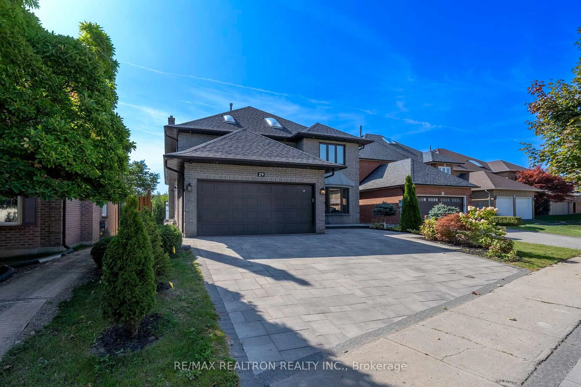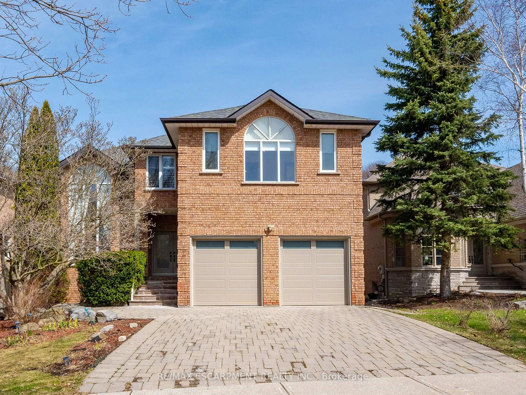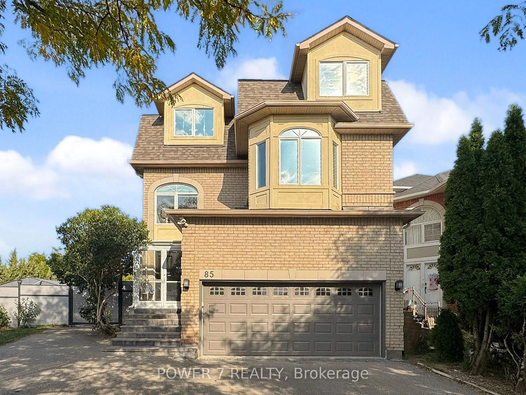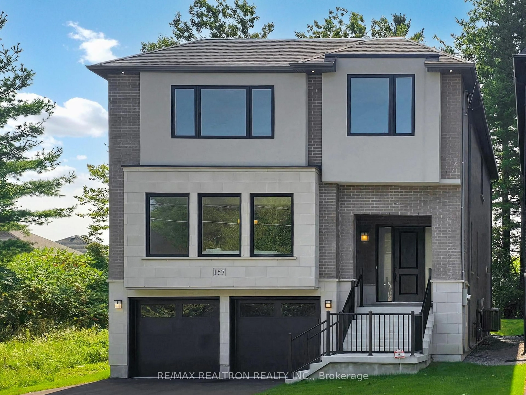Luxurious Ravine-Back Detached in Prestigious Rouge Woods!Rare opportunity to own a beautifully upgraded home nestled on a quiet cul-de-sac in the sought-after Rouge Woods community. Backing directly onto a stunning ravine, this 5+2 bedroom residence offers approx. 2,970 sq. ft. above grade (as per floor plan) plus a fully finished walk-out basement apartment with private entrance.Enjoy soaring 9 ft ceilings on both the main and second floors, an elegant open-concept layout, and rich hardwood flooring throughout. The renovated chefs kitchen features sleek stainless steel appliances, modern cabinetry, and a walkout to a spacious deck ideal for entertaining or unwinding with tranquil nature views.The bright walk-out basement includes a professionally finished 2-bedroom suite with ensuite laundry room that was generating $2,500/month in rental income .Other highlights include:Extra-wide driveway with no sidewalk fits multiple vehicles.Located near Hwy 404, top-rated schools, parks, and shopping.Turnkey family home with income potential in a prime location.
Inclusions: S/S Fridge 2021, Stove 2021, B/I Dishwasher 2021, Washer & Dryer 2021, wall oven 2021,All Windows Coverings, All ELF, Garage Door Opener with Remote,central vacuum,Furnace 2022,roof 2015,kitchen renovation 2018, deck 2020,first floor hardwood 2020, whole house painting 2022,basement tiles 2021.
