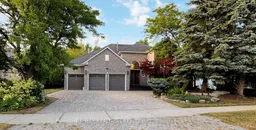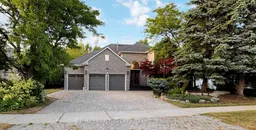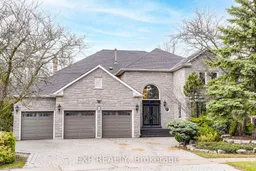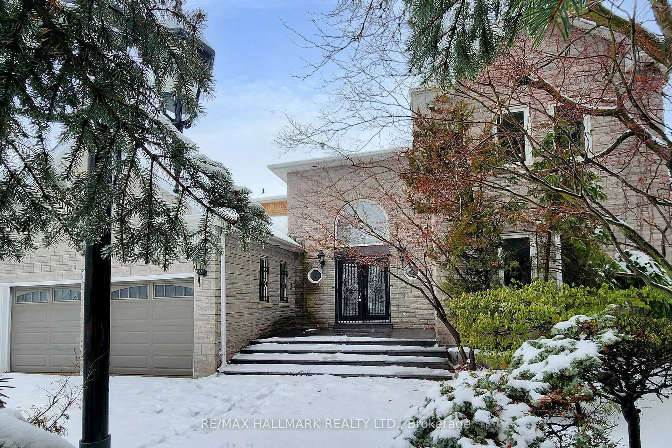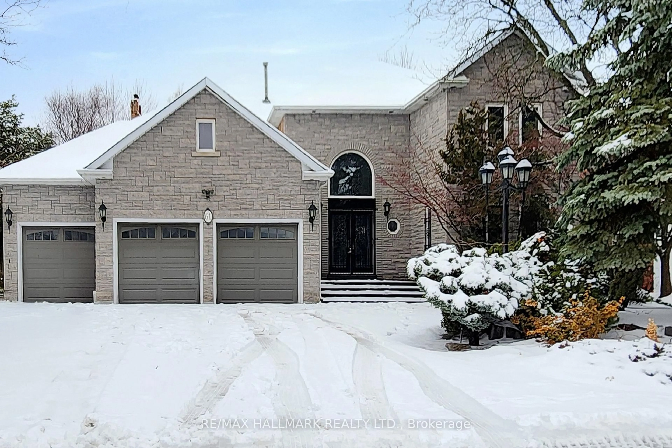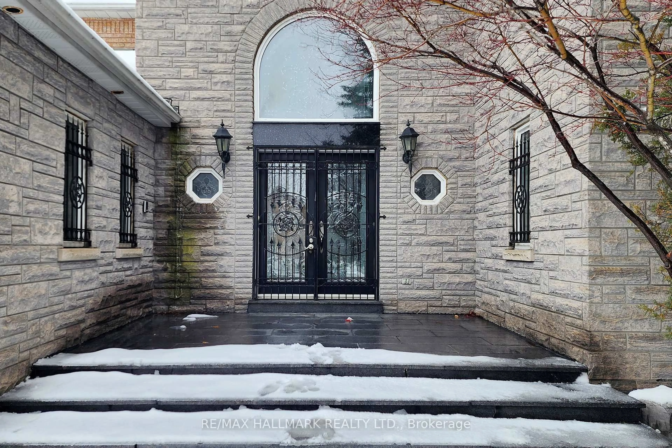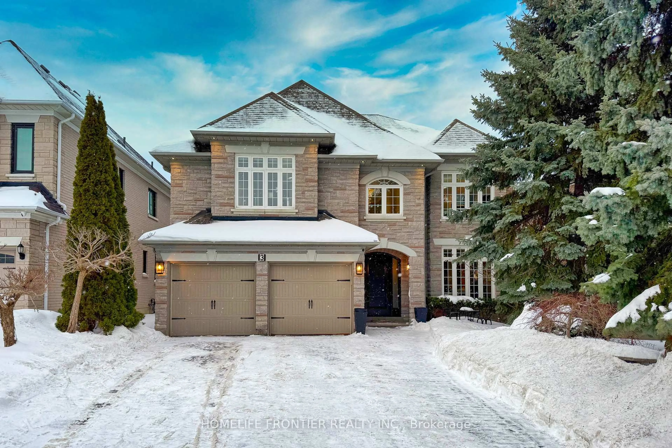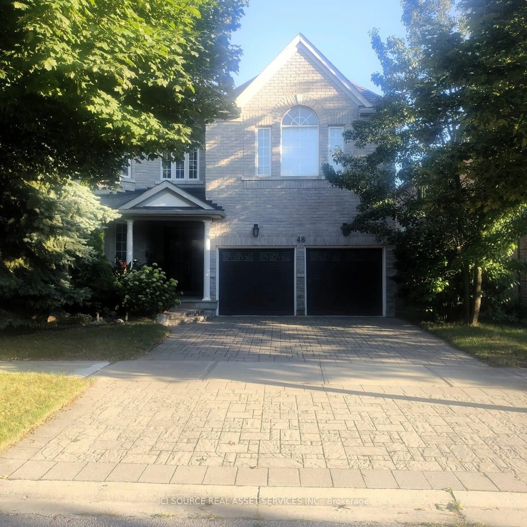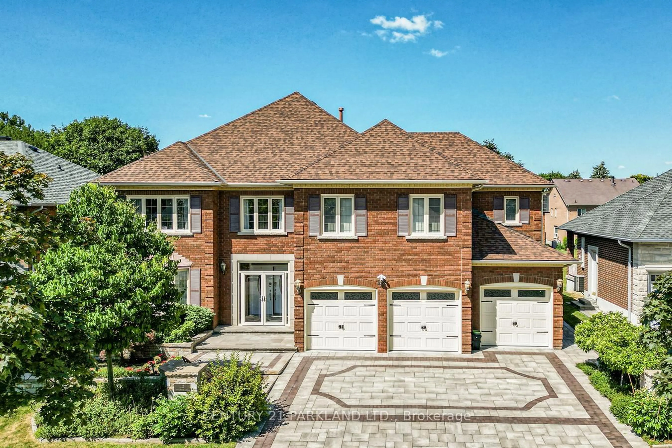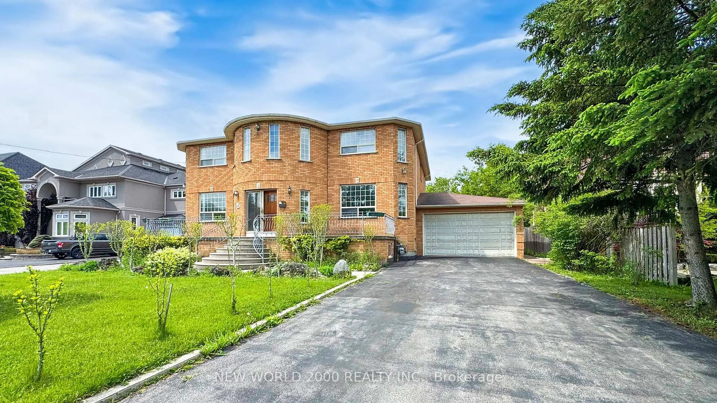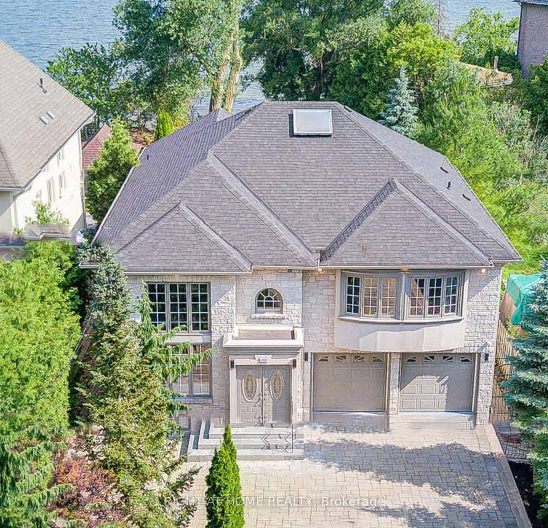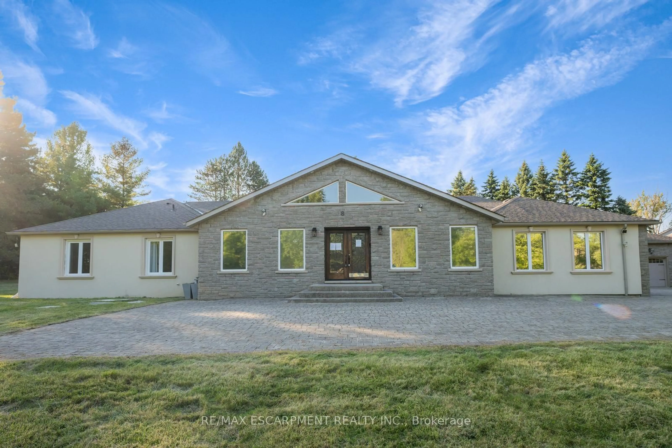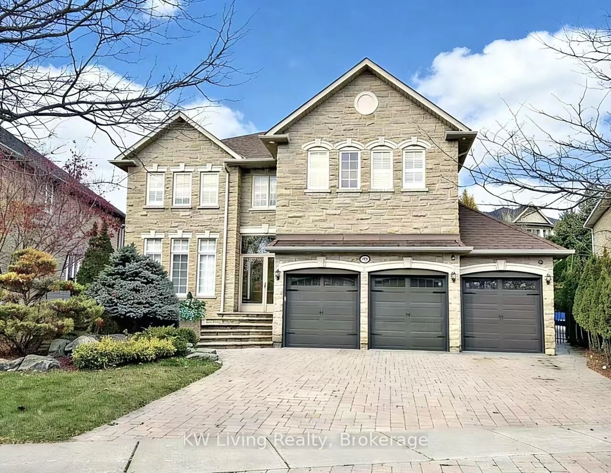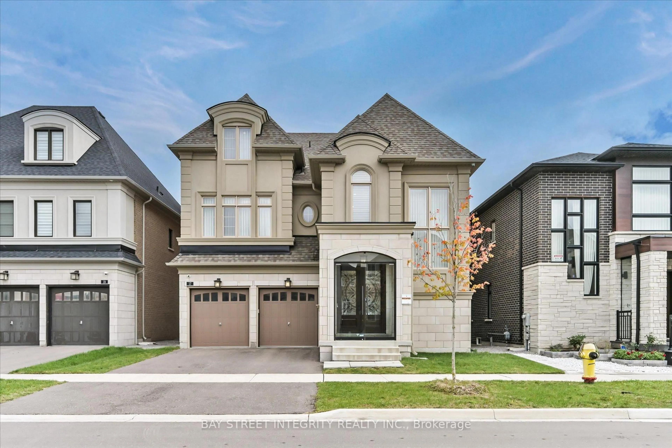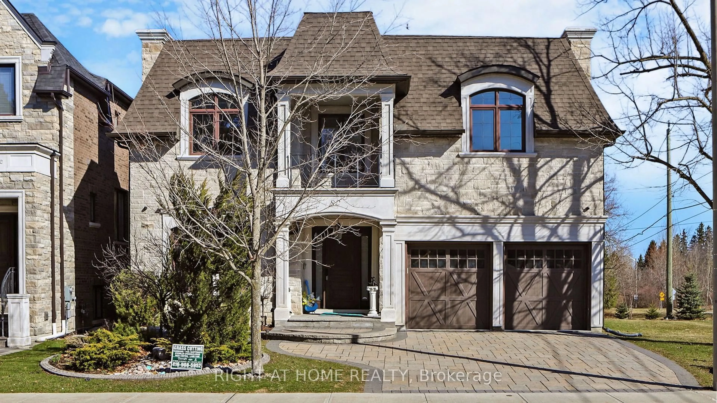61 Glenayr Rd, Richmond Hill, Ontario L4B 2V8
Contact us about this property
Highlights
Estimated valueThis is the price Wahi expects this property to sell for.
The calculation is powered by our Instant Home Value Estimate, which uses current market and property price trends to estimate your home’s value with a 90% accuracy rate.Not available
Price/Sqft$631/sqft
Monthly cost
Open Calculator
Description
Located in the prestigious Bayview Hill community, this beautifully upgraded 4+1 bdrm residence offers timeless curb appeal with an elegant stone facade and brick exterior, set on an exceptional lot that is 95' wide at back. A grand foyer with double doors & soaring 2 storey ceiling creates a striking first impression and leads to an inviting living room filled with natural light from oversized windows. Designed for both everyday living and entertaining, the home features a separate formal dining room ideal for hosting family gatherings and special occasions. The gourmet kitchen is thoughtfully appointed with wood cabinetry, a generous breakfast area, and a walk-out to a private and fenced backyard complete with a large patio, perfect for outdoor enjoyment. All bedrooms are generously sized, providing comfort and versatility for growing families. The finished, open-concept basement offers excellent additional living space and includes a kitchen, full bathroom, and a spacious recreation area, with a service staircase from the garage to the basement providing a separate entrance. Additional highlights include a triple-car garage, an extended driveway and a functional layout that balances elegance with practicality. Ideally situated close to parks, shopping, transit, and top-ranking schools, this exceptional home delivers space, quality, and a highly sought-after community.
Upcoming Open House
Property Details
Interior
Features
Upper Floor
Primary
6.94 x 5.89Crown Moulding / 6 Pc Ensuite / W/I Closet
4th Br
4.44 x 3.96hardwood floor / Window / Closet
3rd Br
5.84 x 3.81hardwood floor / Window / Closet
2nd Br
5.54 x 4.39hardwood floor / Picture Window / Closet
Exterior
Features
Parking
Garage spaces 3
Garage type Attached
Other parking spaces 6
Total parking spaces 9
Property History
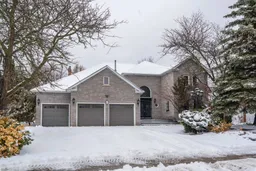 45
45