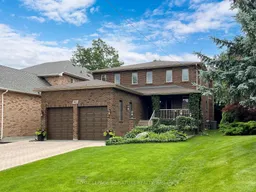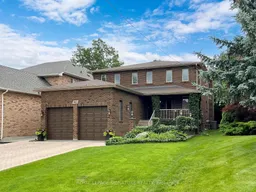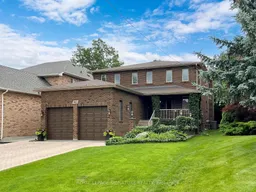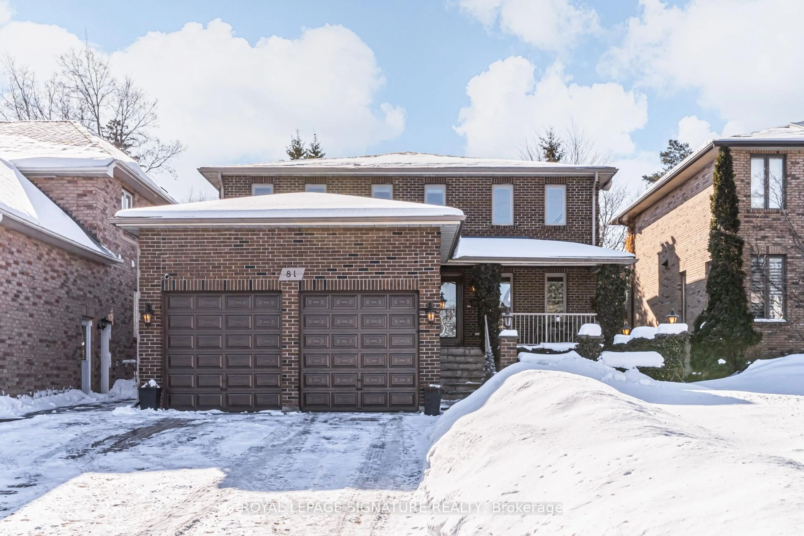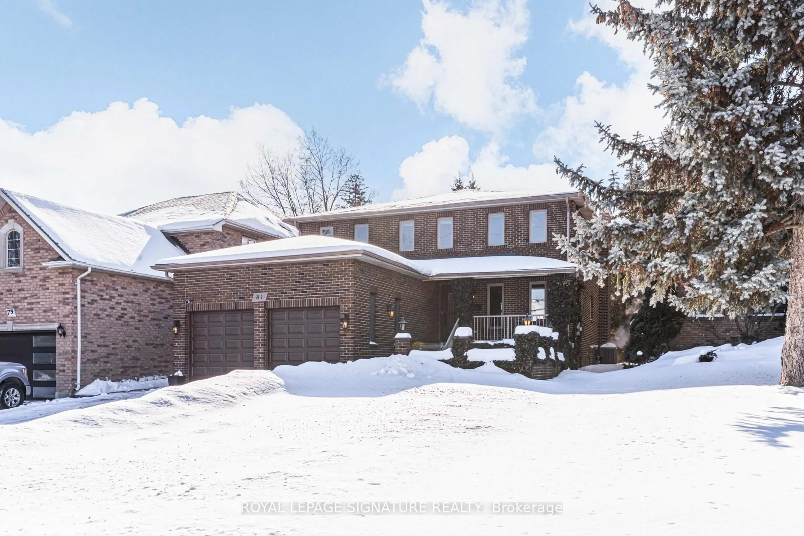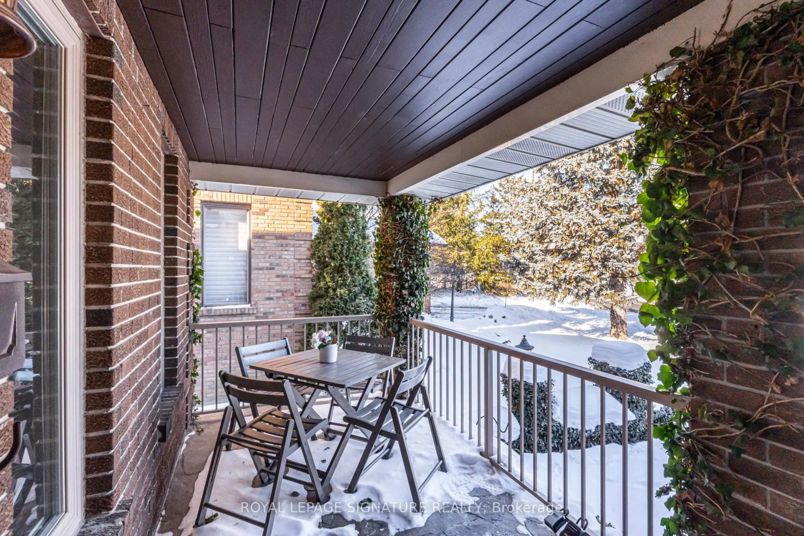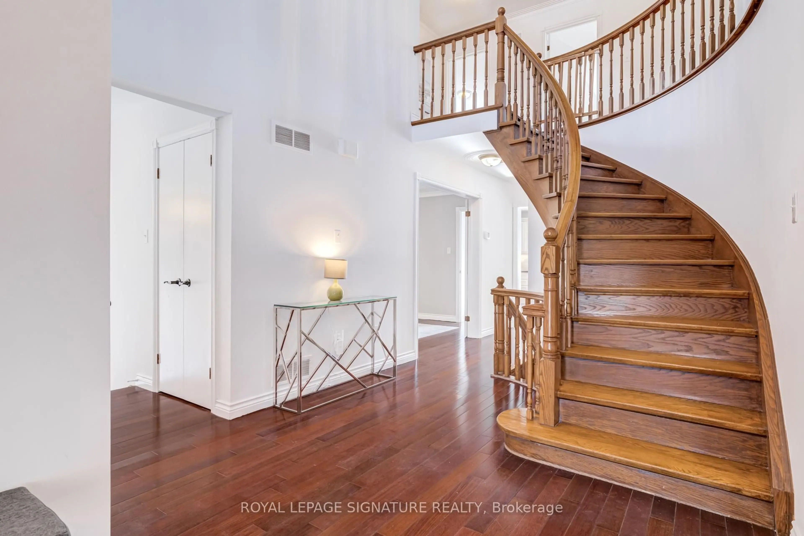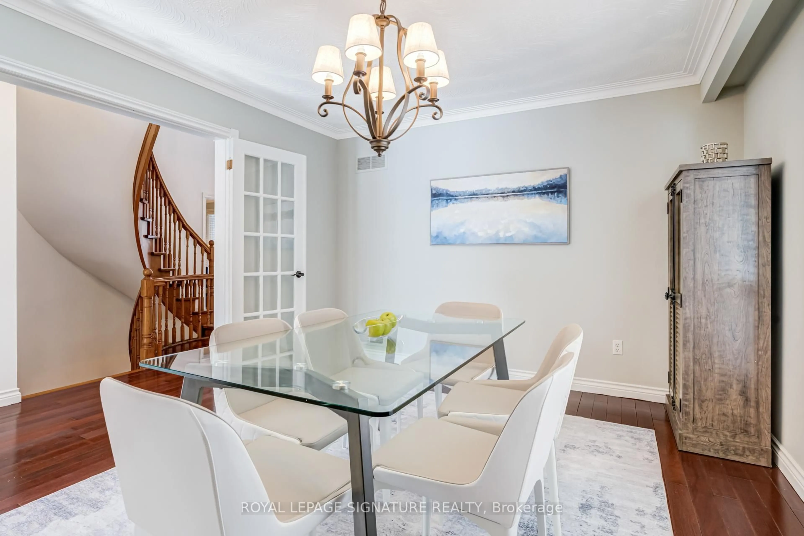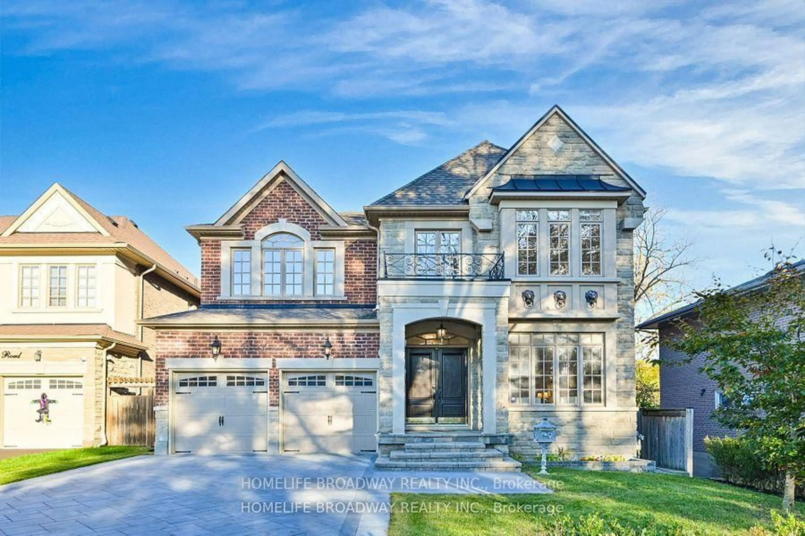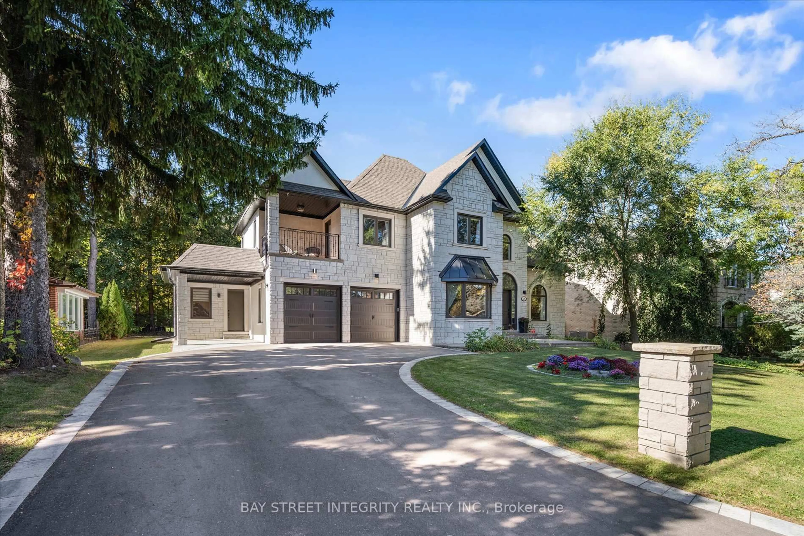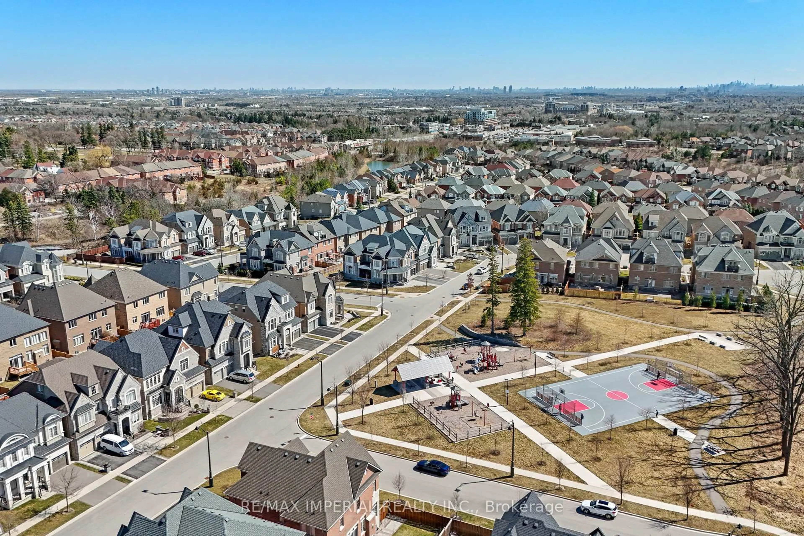81 Garden Ave, Richmond Hill, Ontario L4C 6L6
Contact us about this property
Highlights
Estimated valueThis is the price Wahi expects this property to sell for.
The calculation is powered by our Instant Home Value Estimate, which uses current market and property price trends to estimate your home’s value with a 90% accuracy rate.Not available
Price/Sqft$821/sqft
Monthly cost
Open Calculator
Description
Distinguished family residence in prestigious South Richvale, set on a beautifully landscaped private lot surrounded by mature trees and exceptional estate homes. Offering over three levels of well designed living space, this home features elegant principal rooms, hardwood flooring, and a renovated kitchen with centre island and walkout to an expansive deck overlooking the serene backyard. The inviting family room with fireplace creates a warm and comfortable gathering space. Luxurious renovated baths showcase high end finishes including freestanding tub and glass shower. The finished lower level provides excellent versatility for recreation, extended family, or home office. The deep, private backyard offers outstanding space for outdoor entertaining, relaxation, or future enhancement. Located in one of Richmond Hill's most sought after luxury neighbourhoods, close to top ranked schools, parks, transit, and all amenities. Exceptional opportunity to secure a prime South Richvale property.
Upcoming Open House
Property Details
Interior
Features
Main Floor
Living
4.88 x 3.35hardwood floor / Sunken Room / O/Looks Frontyard
Dining
4.69 x 3.63Formal Rm / hardwood floor / Double Doors
Kitchen
5.61 x 3.63Breakfast Area / W/O To Terrace / Renovated
Breakfast
4.67 x 4.57Brick Fireplace / Pot Lights / W/O To Yard
Exterior
Features
Parking
Garage spaces 2
Garage type Attached
Other parking spaces 6
Total parking spaces 8
Property History
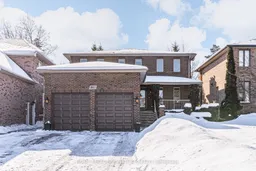 50
50