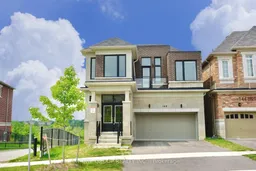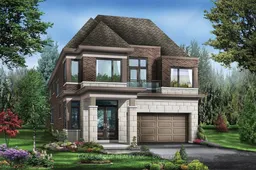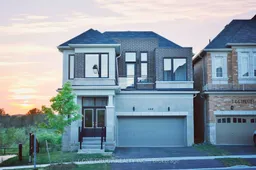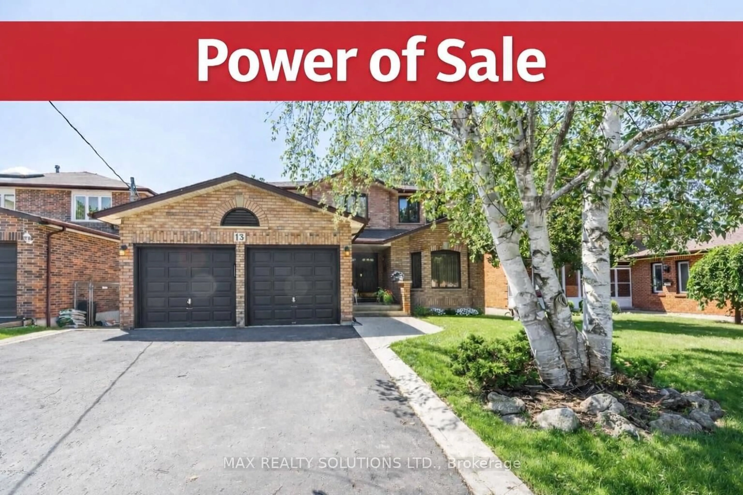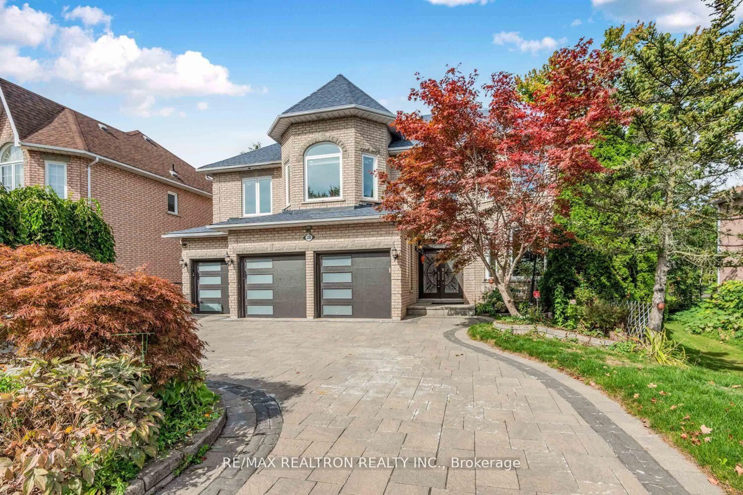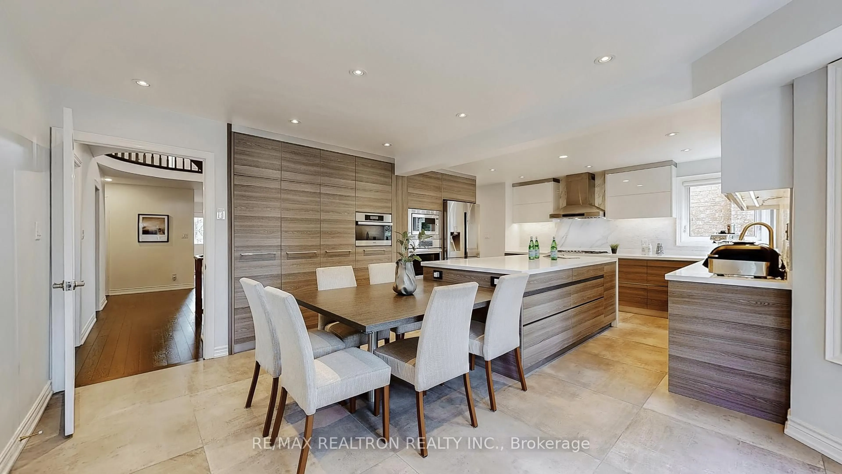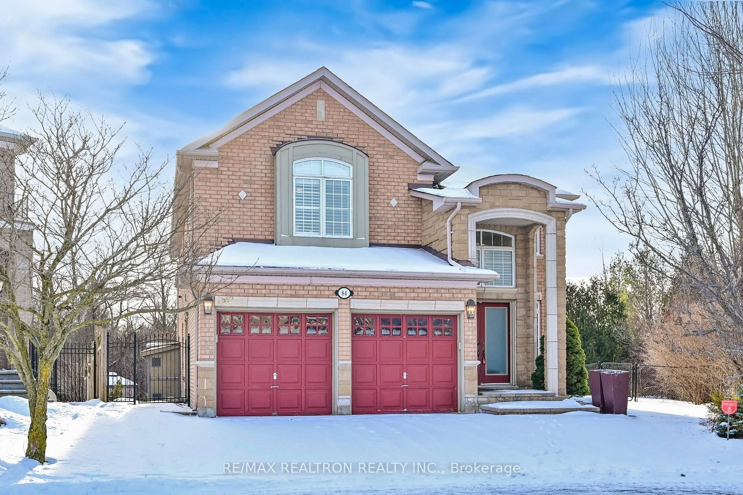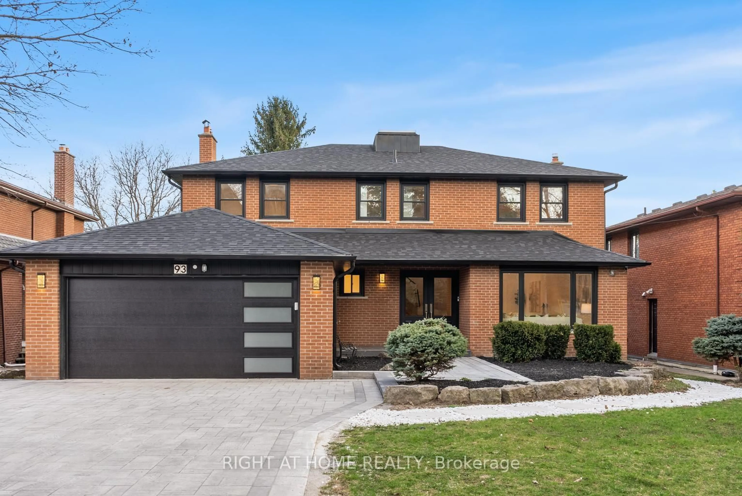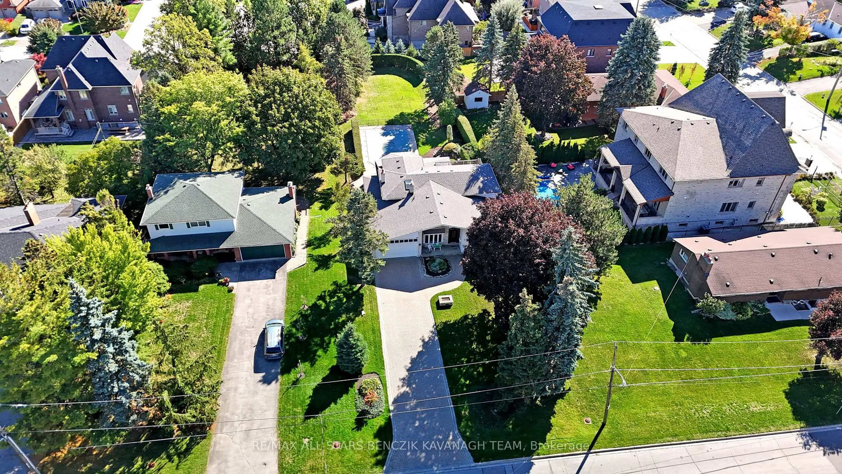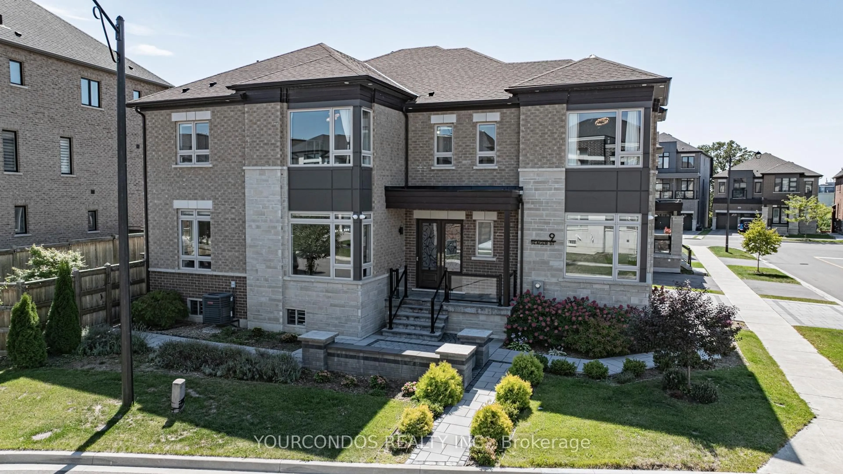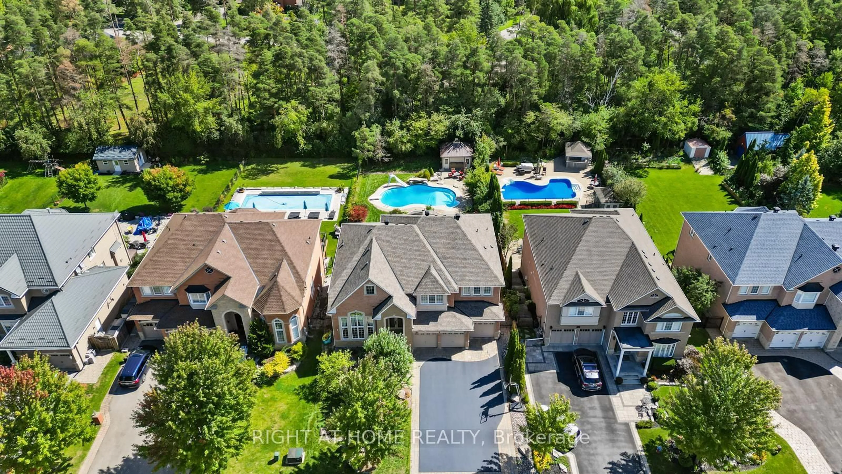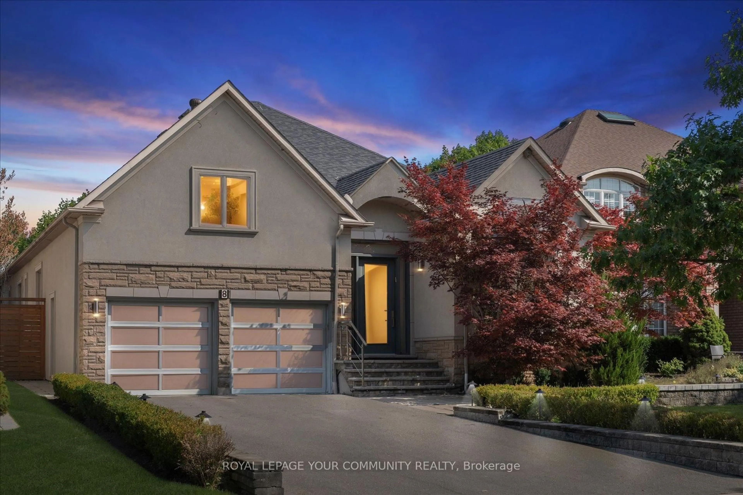*Ultra Rare 3 Yr QUIET PIE-SHAPED CORNER RAVINE LOT* Spacious Backyard With 54.45ft AT REAR. With 5+1 Bdr 5 Bath In The Signature Community Richmond Green, With A Total Of 4229 Sq.Ft Of Living Space. Situated On A Quiet Drive Backing Onto Stunning Green space. A Lot Natural Sun Light Throughout The Rooms. With Unparalleled PRIVACY. The Spacious WALKOUT DECK, Can Be Used As A SCENIC LOOKOUT to Overlook The Gorgeous Ravine. The Family Room And The Open-Concept Kitchen Overlook The Fantastic Greenbelt/Conservation Area. Gourmet Kitchen Offers WALK-IN PANTRY Area. This Home's Exquisite Design Does Not Stop On The Main Level, Expansive Primary Bdr And The 5-Piece Ensuite With Gorgeous Ravine Views. Walk-Out Deck On Main Floor And Walk-Out Balcony On The Second Floor. FULLY FINISHED WALKOUT BASEMENT Features Lots Of Oversized Windows. Offer Extra Living Space For In-Law Suite, Recreation Room And Storage. Richmond Green Ss Zone. 3 Minutes To Hwy 404 And 407, Costco, Grocery, a Variety Of Shops And Dining Options. ***Electrical Safety Authority (ESA) Certified EV Charging. Carpet Free. Upgraded European Kitchen Tiles(2025). Oversized Deck. Stylish Aluminum Fence. Pot Lights Throughout, Dimmable Lighting. Ideal For Extra Airbnb Income. ***
Inclusions: ESA Certified EV Charging. Oversized Deck. Aluminum Fence. All Existing Light Fixtures (Dimmable lighting) And All Existing Window Coverings. Upgraded European Kitchen Tiles(2025). Existing Stove, Oven, Fridge, Rangehood, Washer, Dryer, B/I Dishwasher.
