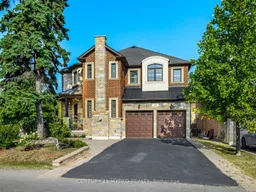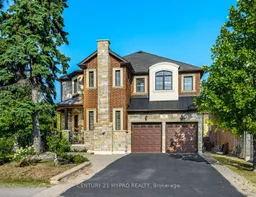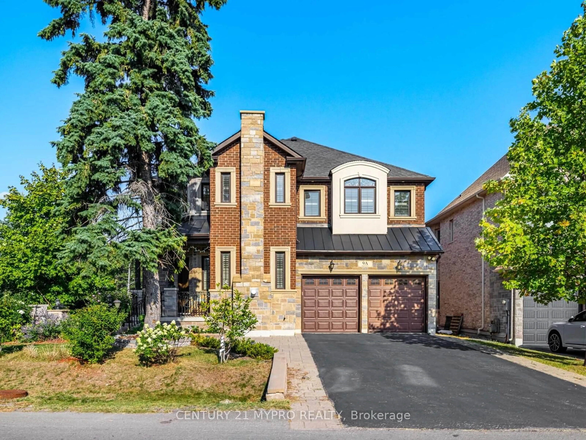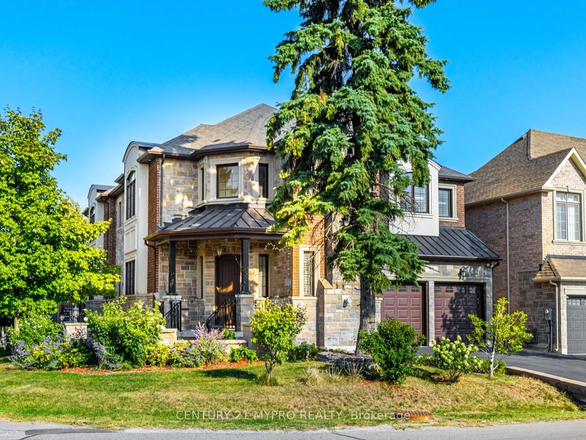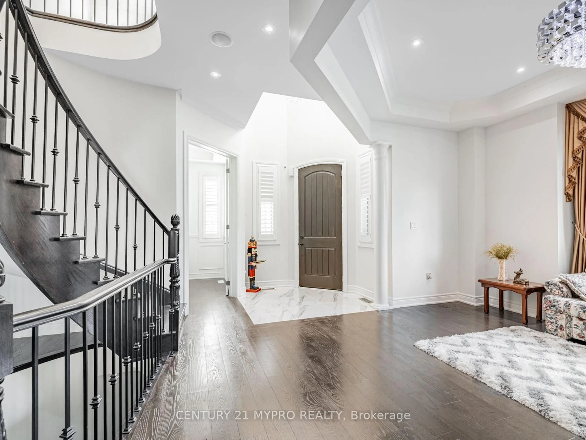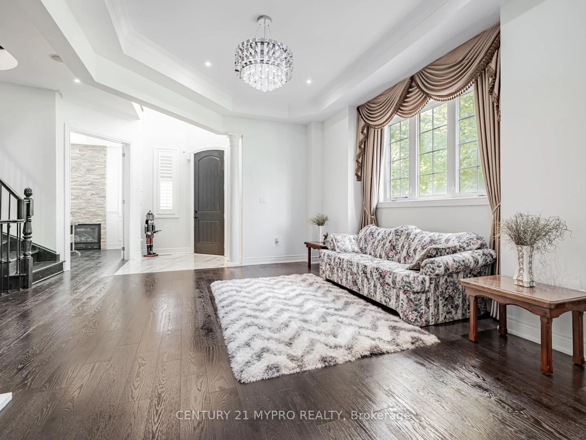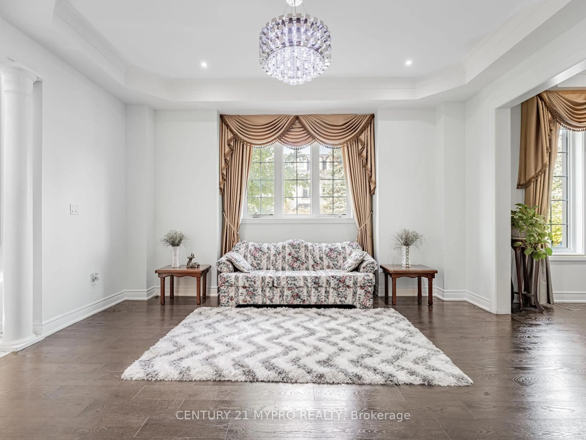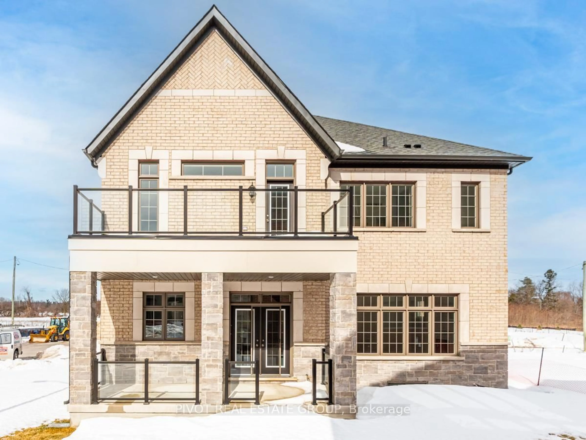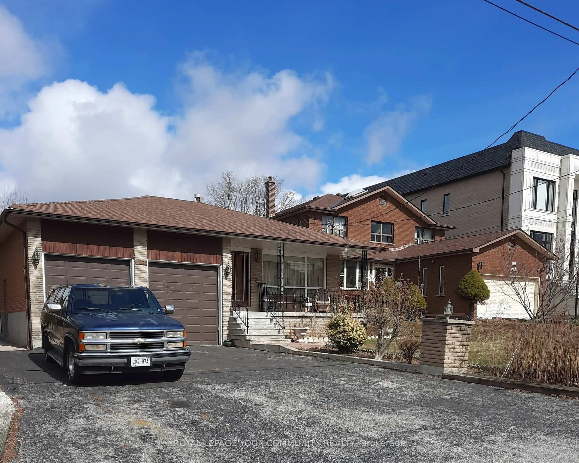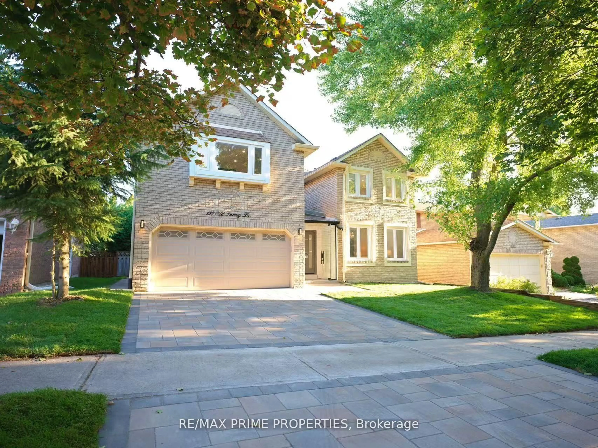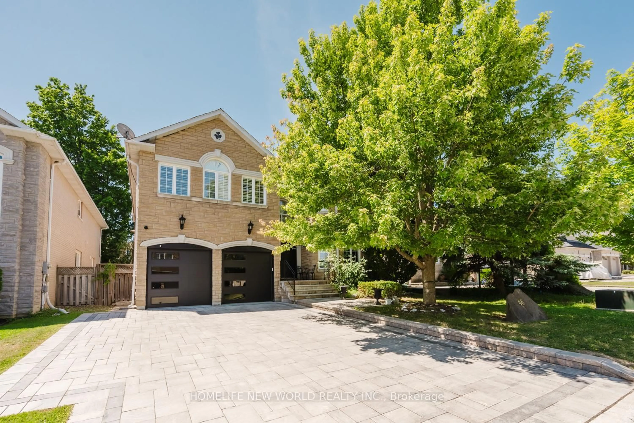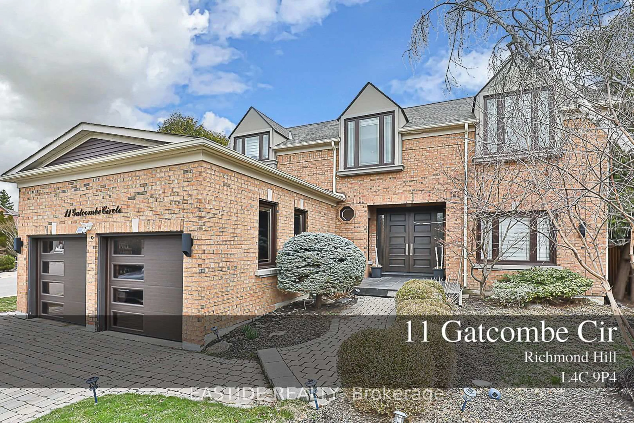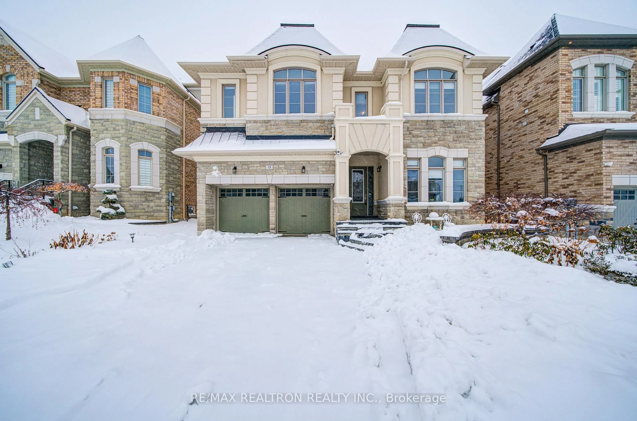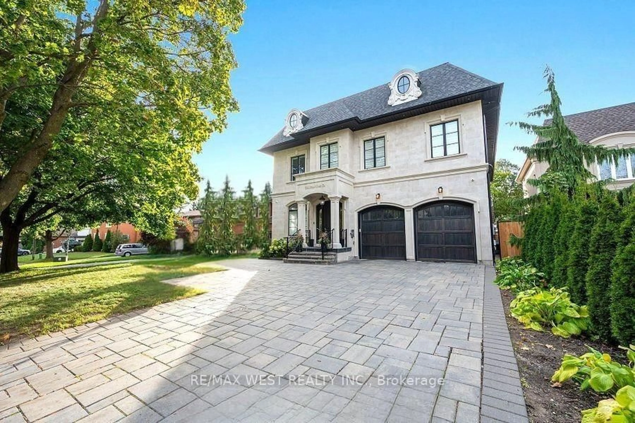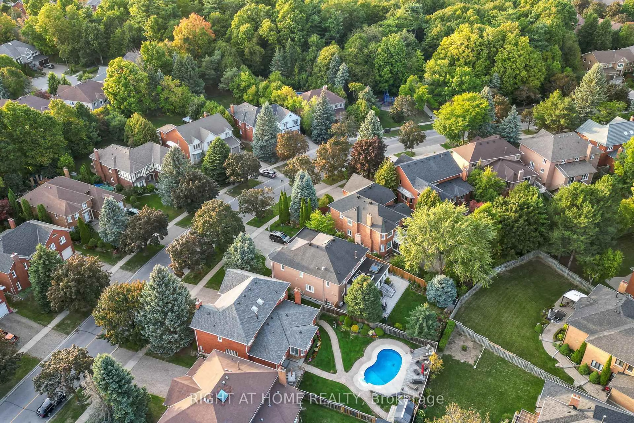9A Anglin Dr, Richmond Hill, Ontario L4E 3M5
Contact us about this property
Highlights
Estimated valueThis is the price Wahi expects this property to sell for.
The calculation is powered by our Instant Home Value Estimate, which uses current market and property price trends to estimate your home’s value with a 90% accuracy rate.Not available
Price/Sqft$664/sqft
Monthly cost
Open Calculator
Description
Location! Location! Location! Luxury Custom-Built Home Finished W/Up Bsmt. 10Ft Ceilings On Main, 9 Ft Ceilings On Basement And 2nd Floor. Luxury Design And Finishes. Walk up Basement. 4583sf + finished basement family room+ entertainment room+ storage room . This Completely Upgraded 4 Bedroom Home , Custom Kitchen,Granite Counter Tops, Open Concept Breakfast Area Hardwood Floors Throughout, Grand Master Bedroom With Stone Gas Fireplace, Ensuite In Each Br, Custom Built In Closet Organizers, Heated Master Bath Floors. Featuring a whole-house surround sound system, four fireplaces, and a pre-wired basement for a home theater. This corner lot property is flooded with natural light all day long.The property also boasts an upgraded flagstone path outdoors, a spiral staircase, and a custom-built walk-in closet$$ Spent In Landscaping And Upgrade. Designs And Plans, Finished Basement With 2Brs + 1Bth + Recreation Room, potentially being rented out for investors. Top Ranking school: Richmond Hill High School, Trillium Wood Public School
Property Details
Interior
Features
2nd Floor
Primary
8.64 x 4.59hardwood floor / Gas Fireplace / 6 Pc Ensuite
2nd Br
4.39 x 3.96hardwood floor / 3 Pc Ensuite
3rd Br
4.97 x 3.964th Br
3.79 x 4.2Exterior
Features
Parking
Garage spaces 2
Garage type Attached
Other parking spaces 4
Total parking spaces 6
Property History
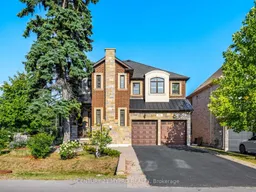 38
38