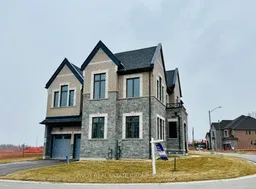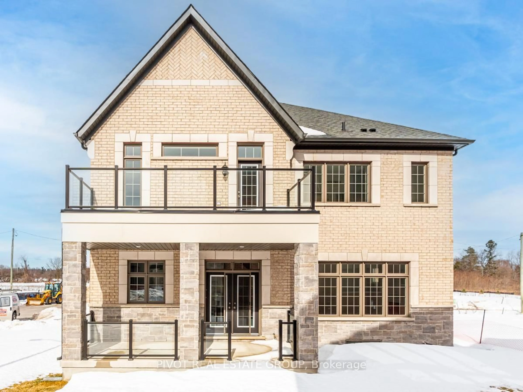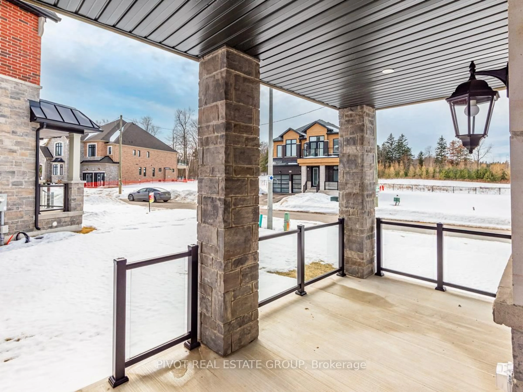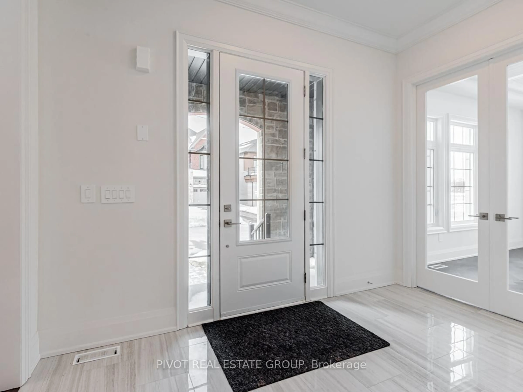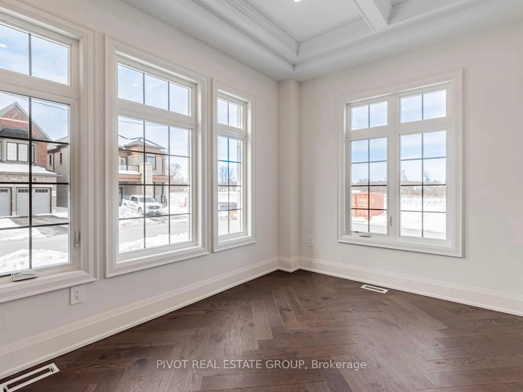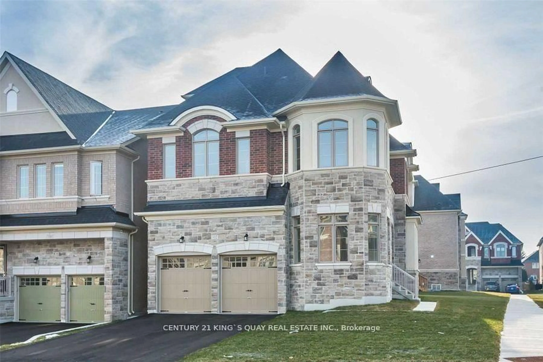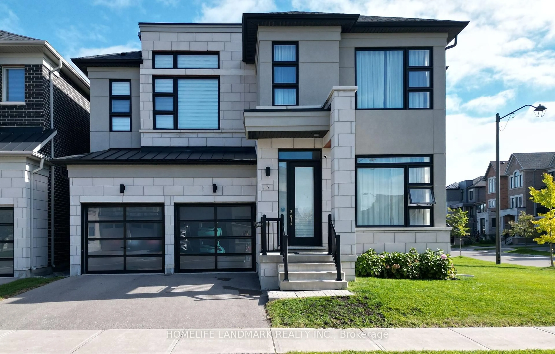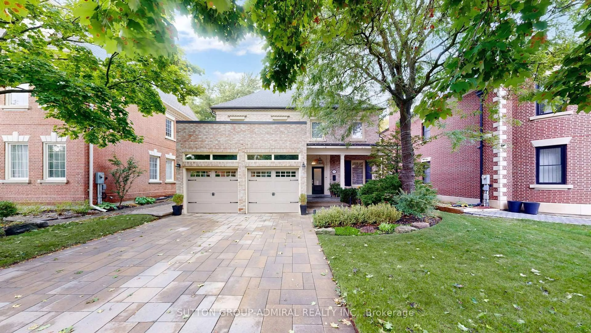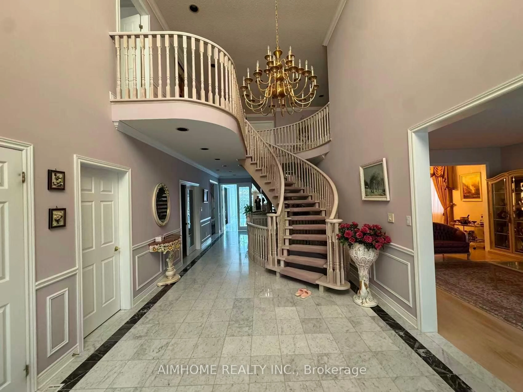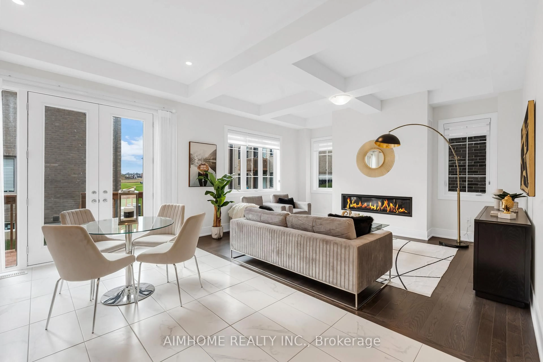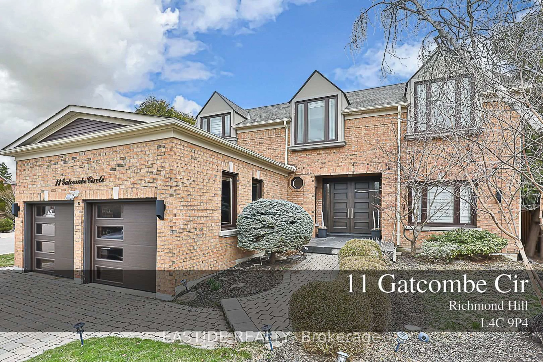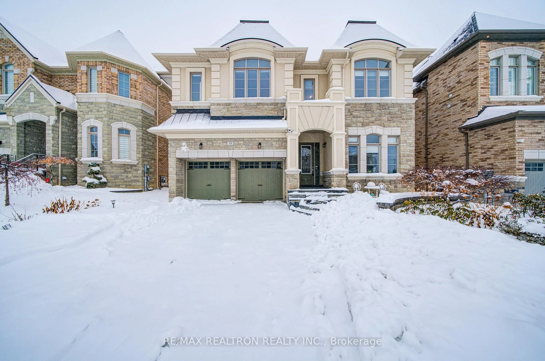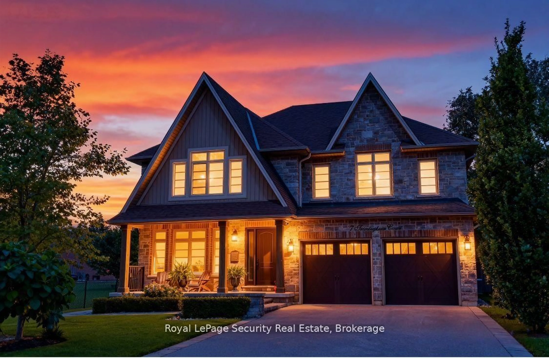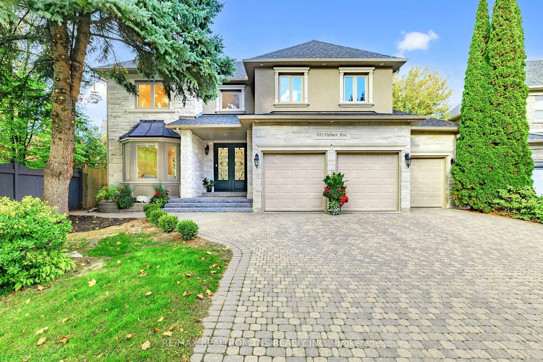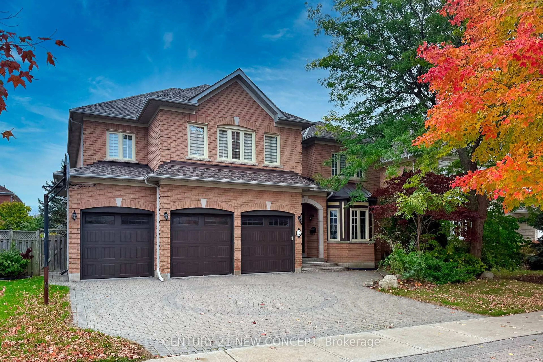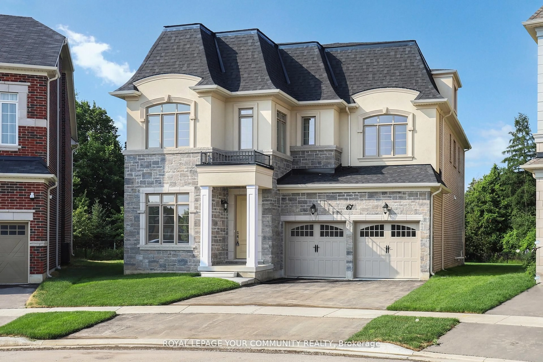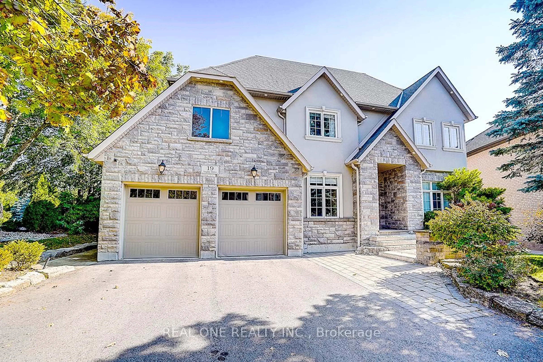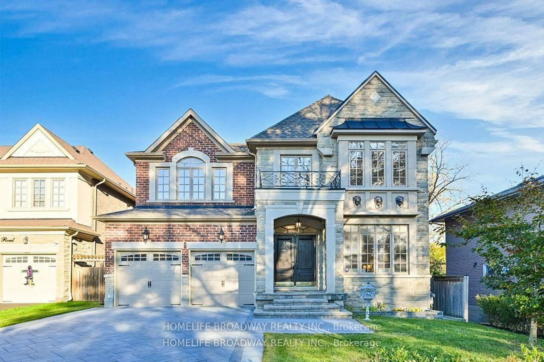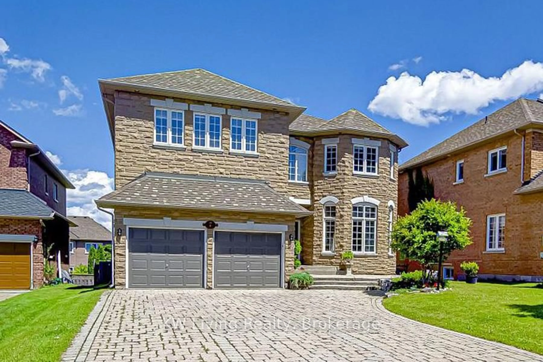19 Montorio Dr, Richmond Hill, Ontario L4E 1N4
Contact us about this property
Highlights
Estimated valueThis is the price Wahi expects this property to sell for.
The calculation is powered by our Instant Home Value Estimate, which uses current market and property price trends to estimate your home’s value with a 90% accuracy rate.Not available
Price/Sqft$576/sqft
Monthly cost
Open Calculator
Description
The "Ridgedale A" approx. 5,700 sf (incl 1510 sf finished basement) in new & exclusive Oakridge Green neighborhood built by Sundance Homes. Beautiful corner lot in quiet cul-de-sac surrounded by untouched natural area. Steps to Go Station, minutes from Hwy 404 & shopping the Yonge Street strip. 2 car + tandem garage. Approx. 10' ground floor, 9' 2nd floor, 9' bsmt smooth ceilings; 5 large bedrooms w/ separate ensuites on 2nd floor with 6th bedroom in basement with semi ensuite. Quality granite countertop in kitchen & all bathrooms. Large kitchen w/ island, valance light & servery w/ walk-in pantry. Double french door to loggia. Gas fireplace. Large mudroom with W/I closet & 8' interior doors on main floor & 2nd floor. Free standing tub & frameless glass shower in main ensuite. Pot lights. Please refer to siteplan Lot 29 for approximate lot dimensions. markings and grass as laid currently may not reflect property lines.
Property Details
Interior
Features
Main Floor
Office
3.0 x 3.9Formal Rm / hardwood floor / Double Doors
Dining
6.0 x 3.6Formal Rm / hardwood floor / Large Window
Kitchen
2.7 x 4.8Centre Island / Granite Counter / Pantry
Breakfast
3.0 x 4.8Combined W/Kitchen / Ceramic Floor
Exterior
Features
Parking
Garage spaces 3
Garage type Attached
Other parking spaces 2
Total parking spaces 5
Property History
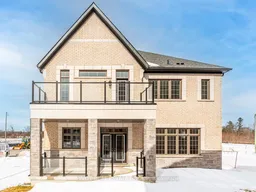 45
45