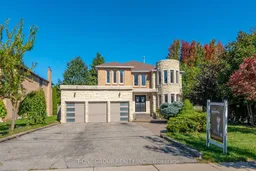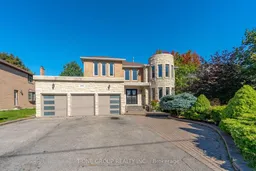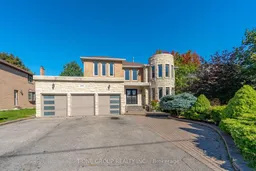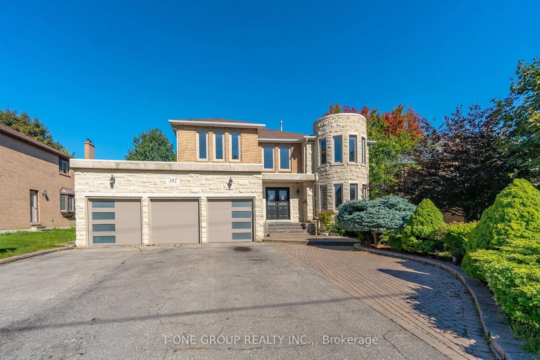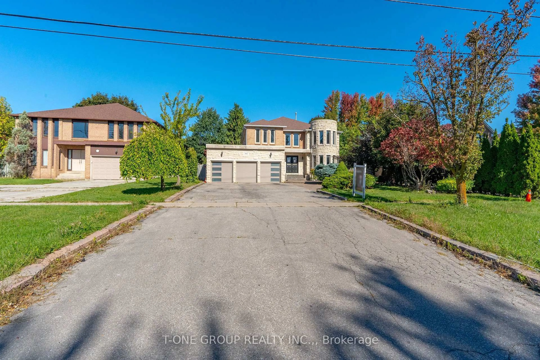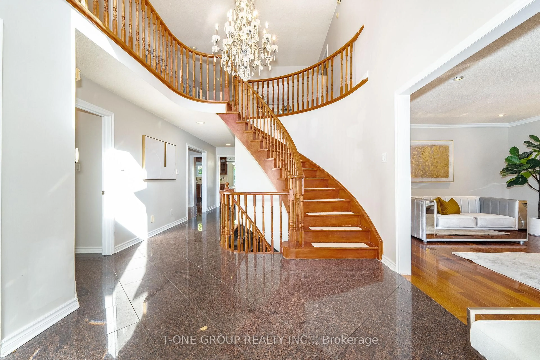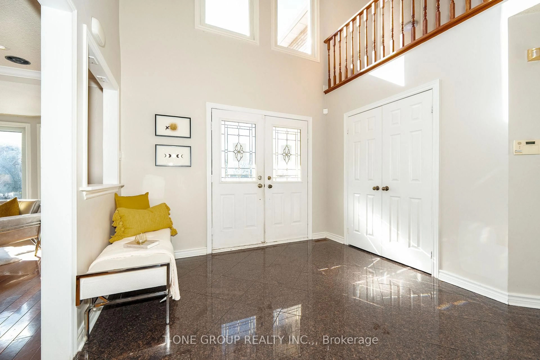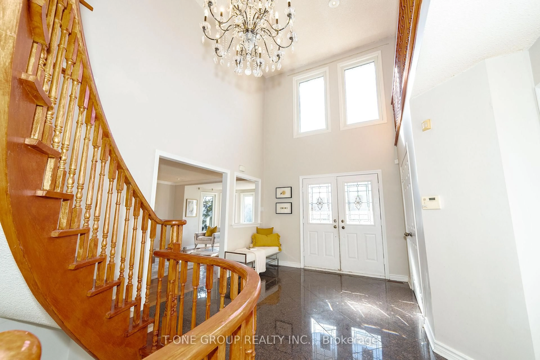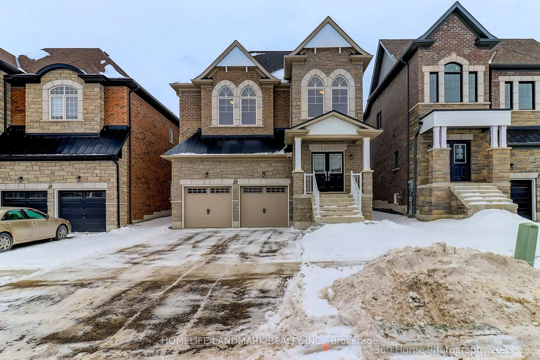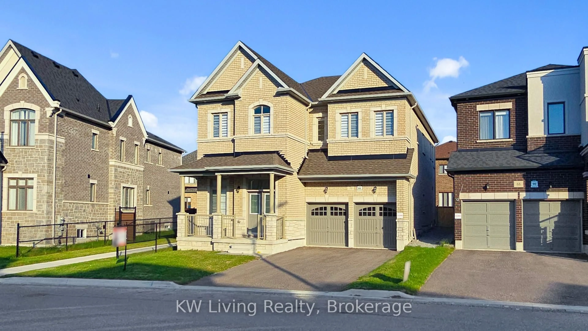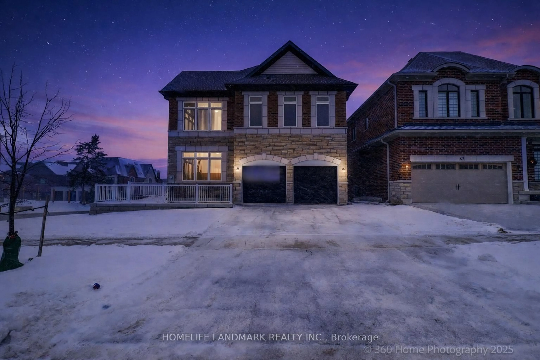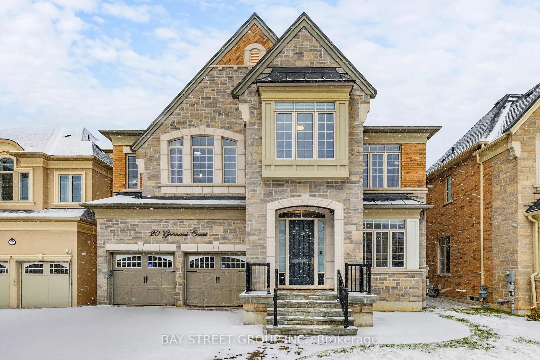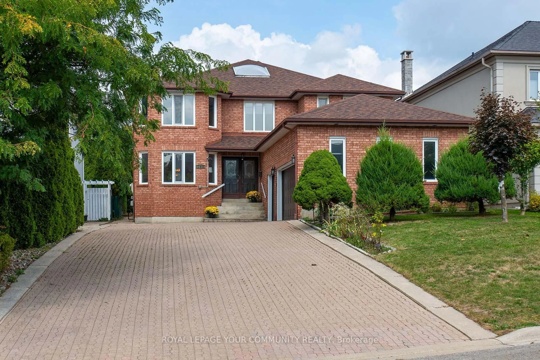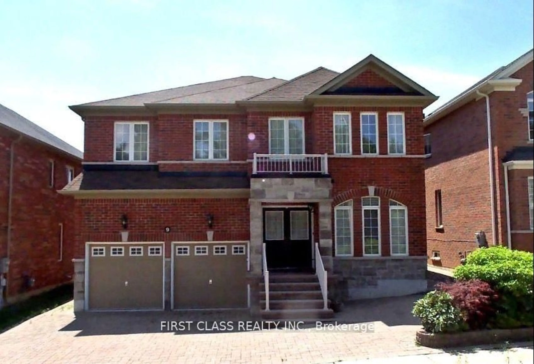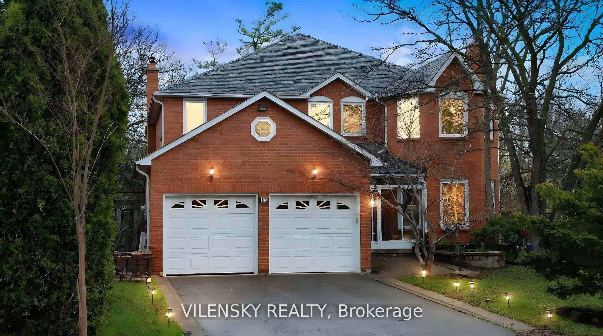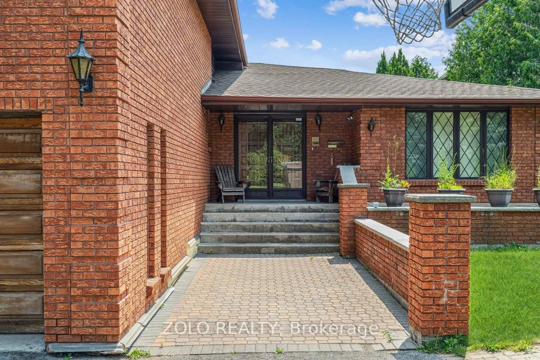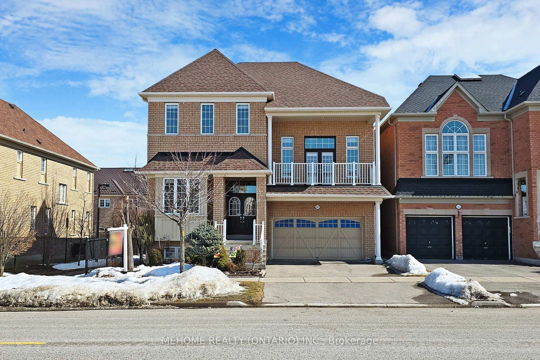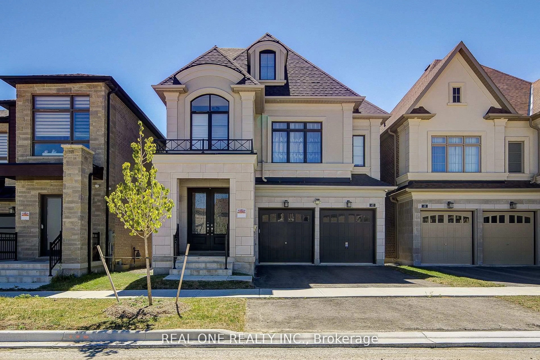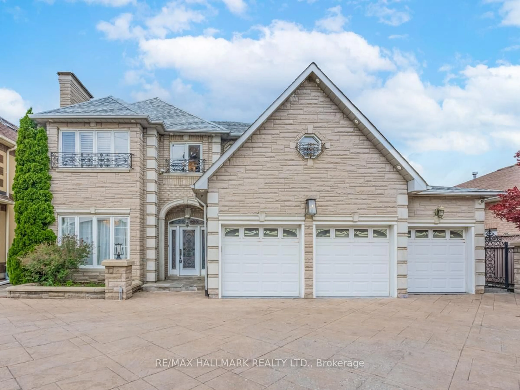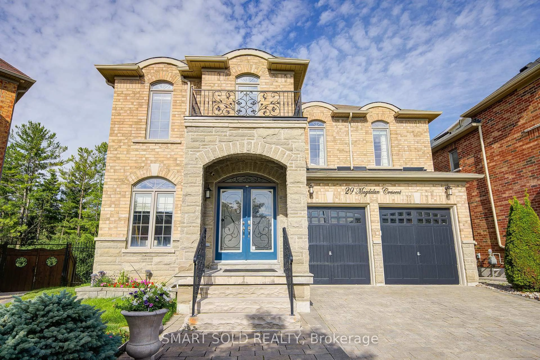382 Elgin Mills Rd, Richmond Hill, Ontario L4C 4M2
Contact us about this property
Highlights
Estimated valueThis is the price Wahi expects this property to sell for.
The calculation is powered by our Instant Home Value Estimate, which uses current market and property price trends to estimate your home’s value with a 90% accuracy rate.Not available
Price/Sqft$505/sqft
Monthly cost
Open Calculator
Description
Your Dream Home Awaits! Luxury Living at Its FinestWelcome to this Absolutely Spectacular Executive Home in the heart of Richmond Hill! With over **5,500 sq ft of living space** (3927 Sq Ft above ground as per MPAC) and **13 Parking Spots**, this expansive property offers the perfect blend of elegance, comfort, and functionality. Whether you're looking for a family home, an income-generating property, or a space to run your home business, this home has it all. Property Features:5 Spacious Bedrooms and 5 Updated Bathrooms, designed with comfort and style in mind.2 In-Law Suites, each with Separate Entrances and Laundry Facilities, ideal for extra income or multi-generational living.3-Car Garage with a beautiful stone front, adding to the home's curb appeal.Grand Foyer leading into a Spacious Formal Dining Room, perfect for entertaining.Renovated Chef's Kitchen with granite countertops, premium appliances, and ample cabinetry.Fully Updated Bathrooms with high-end finishes.Private Fully Fenced Yard with a large deck, great for outdoor gatherings or quiet relaxation.Upgraded Finishes Throughout, from custom flooring to elegant light fixtures, every detail has been carefully considered.With its prime location in central Richmond Hill, this home offers easy access to shopping, schools, parks, and major highways. Dont miss this rare opportunity to own a truly one-of-a-kind luxury home! ***Separate Entrance to Basement!!!***
Property Details
Interior
Features
Main Floor
Dining
4.24 x 4.09hardwood floor / Picture Window / French Doors
Foyer
5.92 x 3.94Granite Floor / Pot Lights / Vaulted Ceiling
Kitchen
4.01 x 6.4W/O To Deck / Granite Counter / Eat-In Kitchen
Family
4.01 x 5.58hardwood floor / Picture Window / Fireplace
Exterior
Features
Parking
Garage spaces 3
Garage type Attached
Other parking spaces 10
Total parking spaces 13
Property History
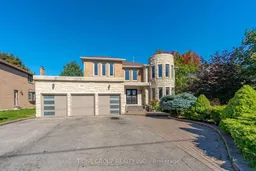 49
49