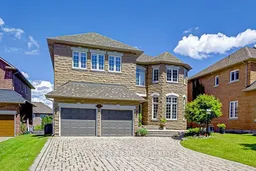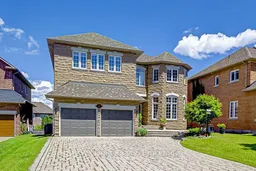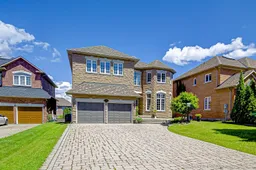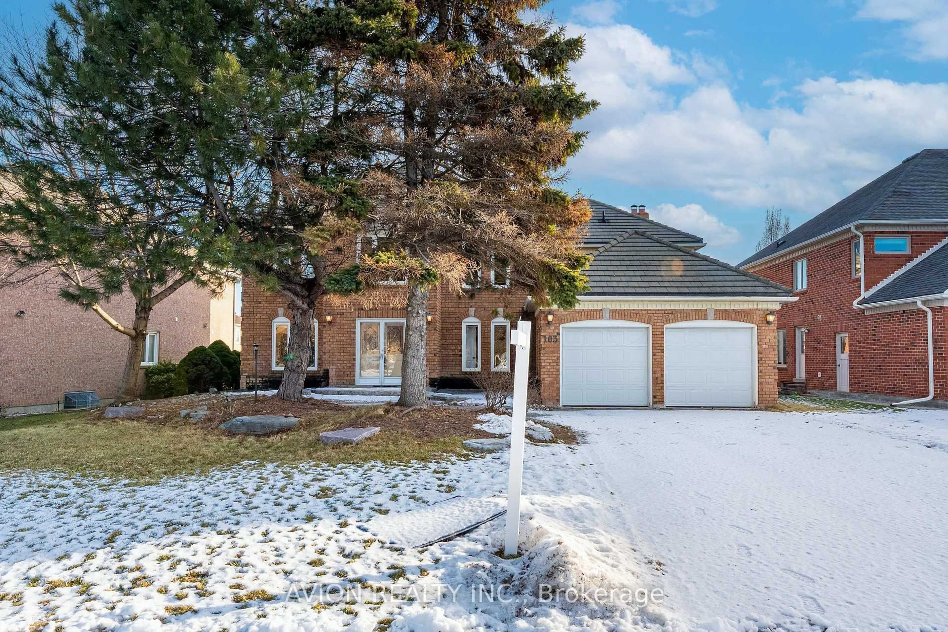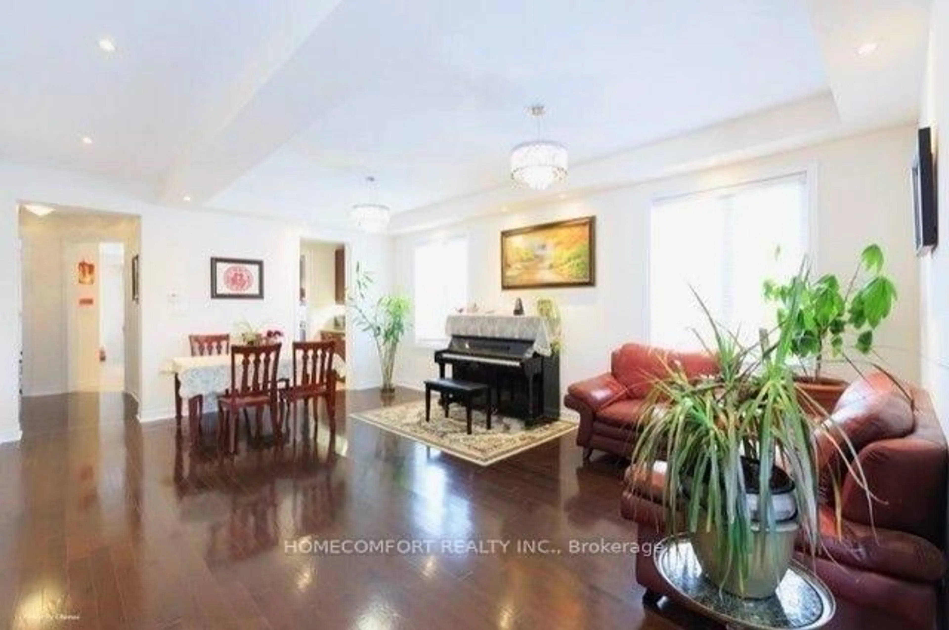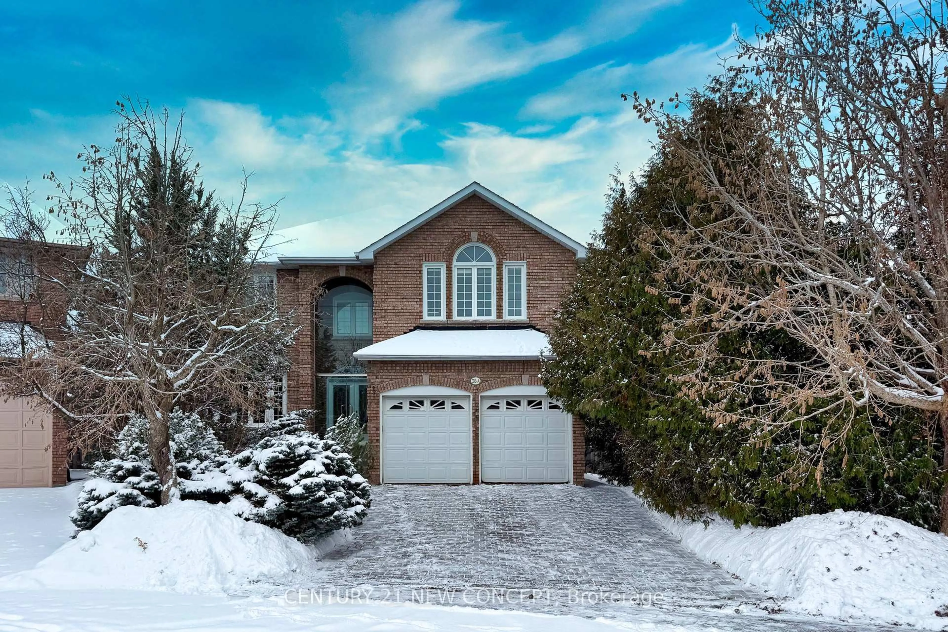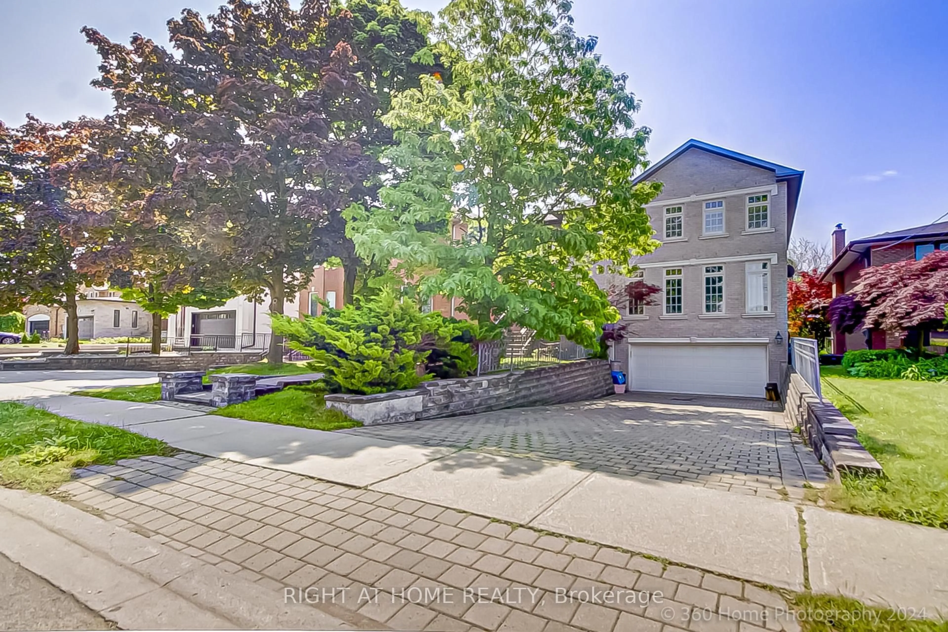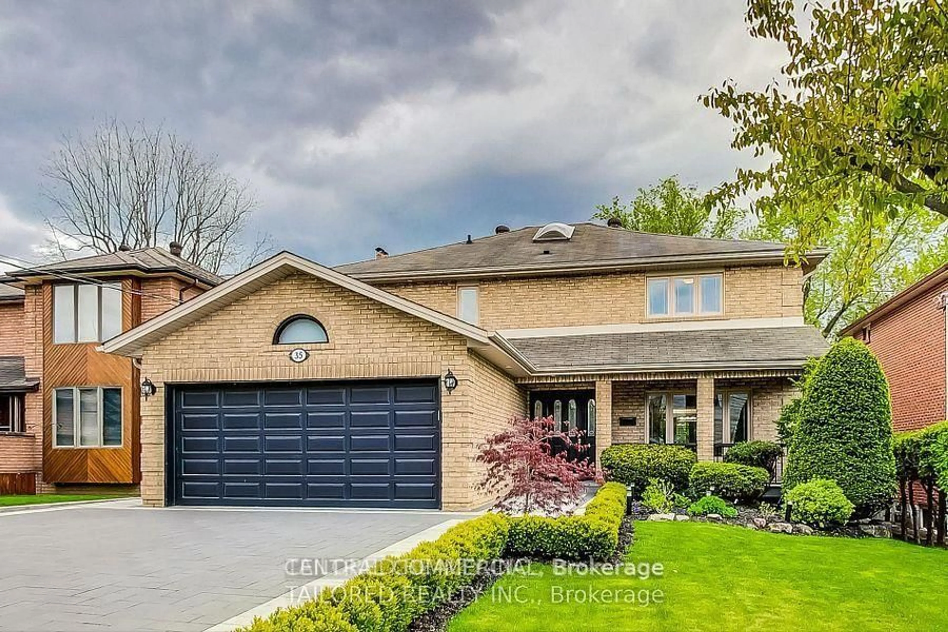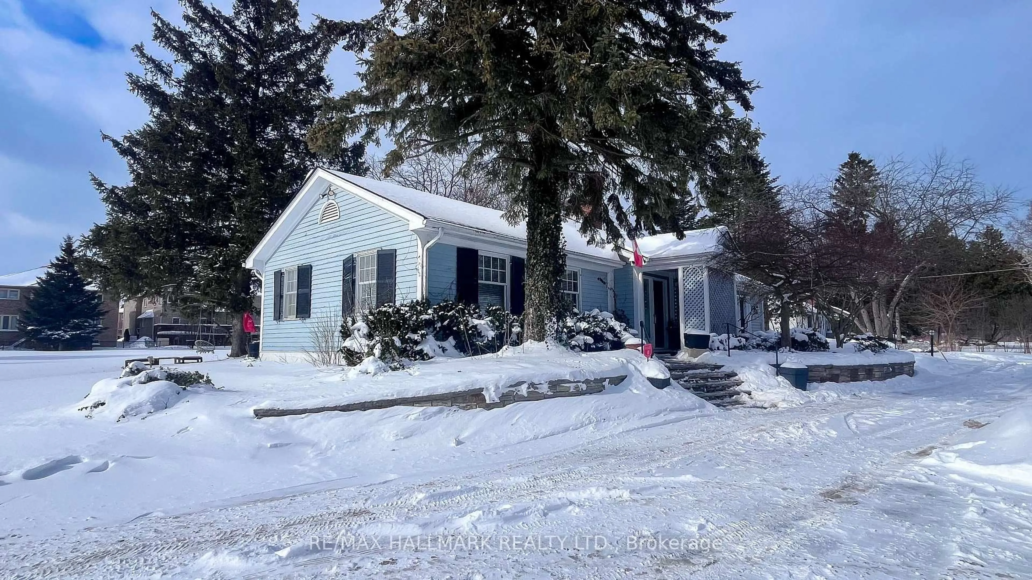Discover this beautifully designed home with a spacious 3,751 sq ft layout. Soaring 10 ceilings with skylight on main floor, nestled in the best neighborhoods of Richmond Hill. This elegant residence features 4 bedrooms, an extra-long driveway with plentiful parking, and open-concept layout that seamlessly blends luxury and functionality. Highlights include a stunning marble fireplace, abundant natural light from a skylight, and a finished walk-out basement w/ shining bright recreation area, bdrm & 2 baths offering endless possibilities. Roof Shingles (2017). Located just minutes from plazas, Walmart, parks, public transit, and the highly acclaimed Bayview Secondary School (IB Program), this is a true gem for families seeking comfort, convenience, and prestige. **EXTRAS** All Electric Light Fixtures, All Appliances:(Fridge, Stove, DW), Washer/Dryer, HEF, GOD, CAC, CVAC. Rent: AC, Hot Water Tank.
Inclusions: All Elfs, Appliances:(Fridge, Stove, DW), Washer/Dryer, HEF, GOD, CAC, CVACRent: AC, Hot Water Tank ($48.30 for month), air conditioning (attached in reliance home comfort attachments).
