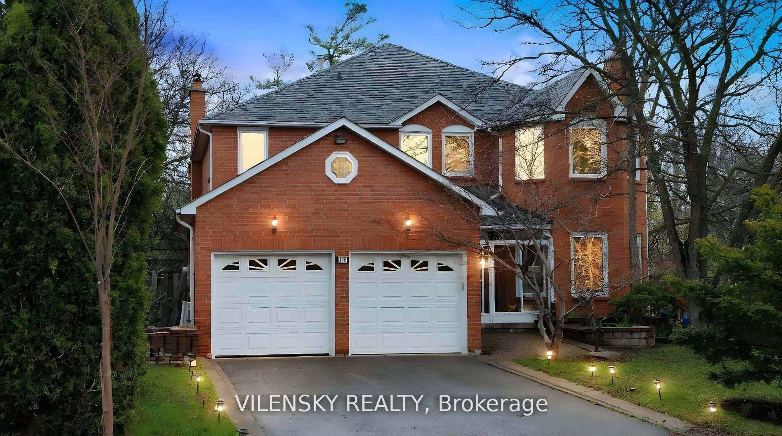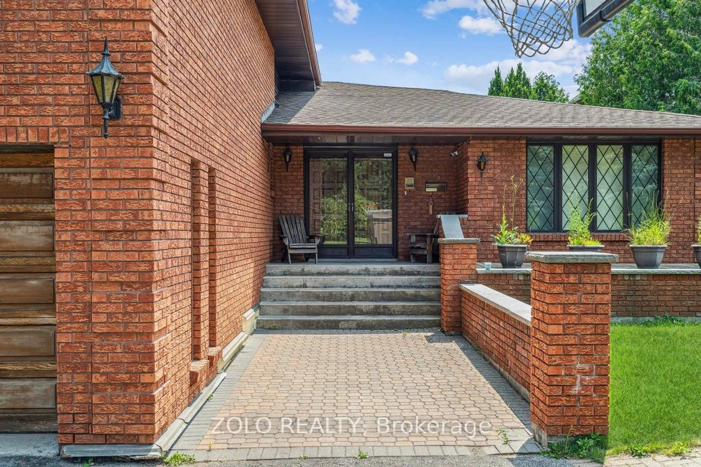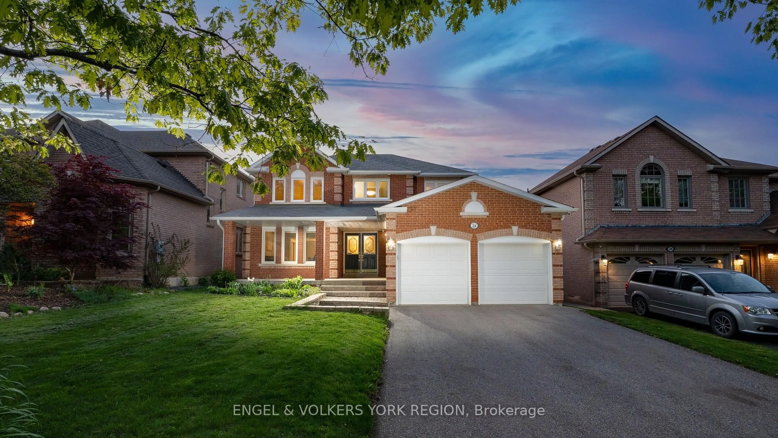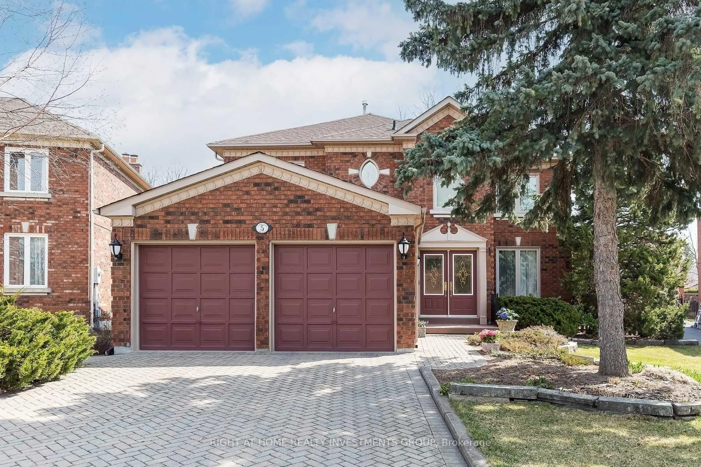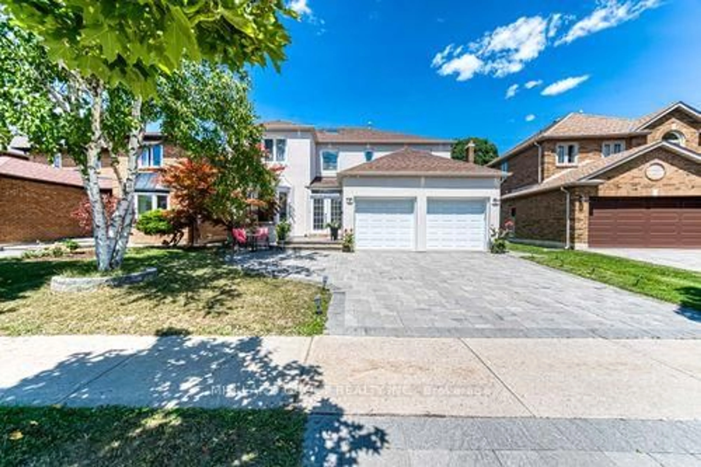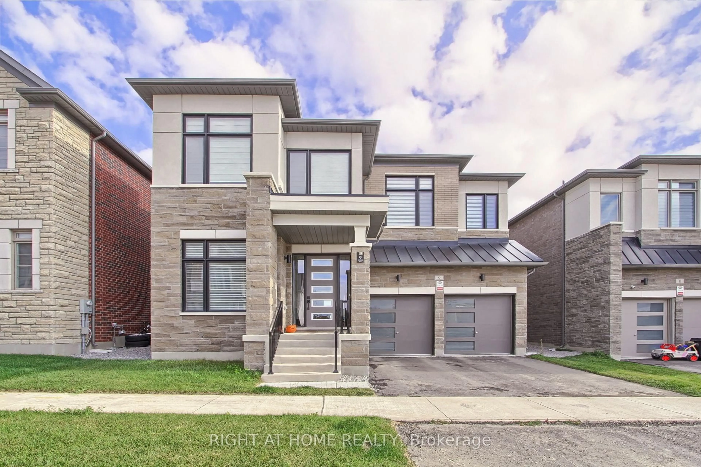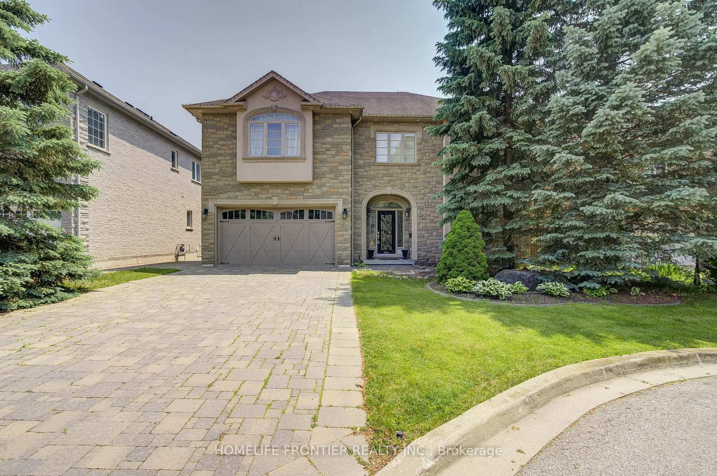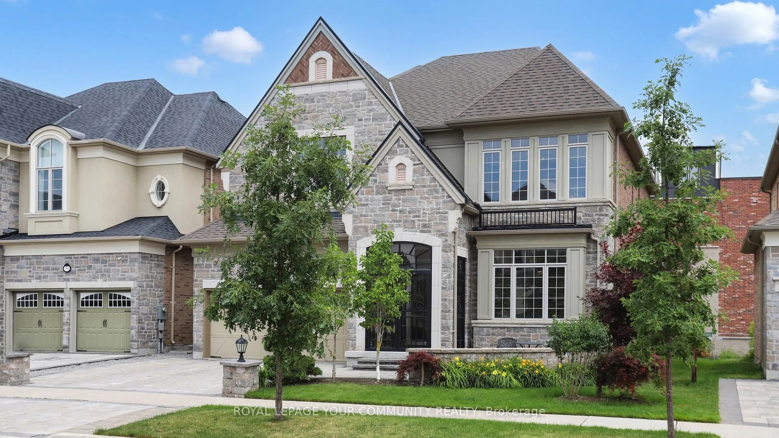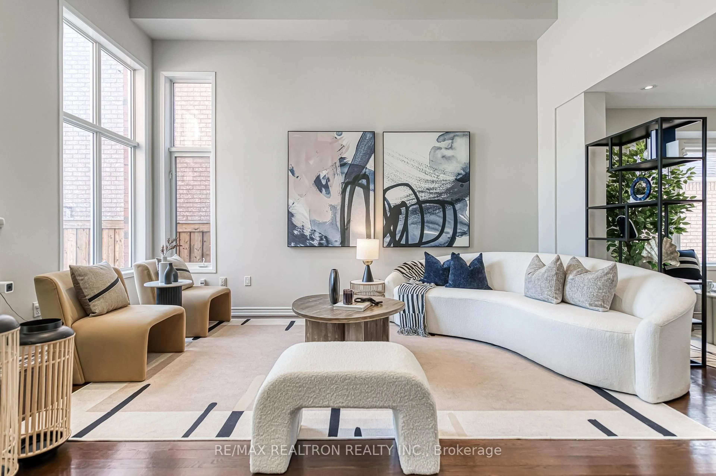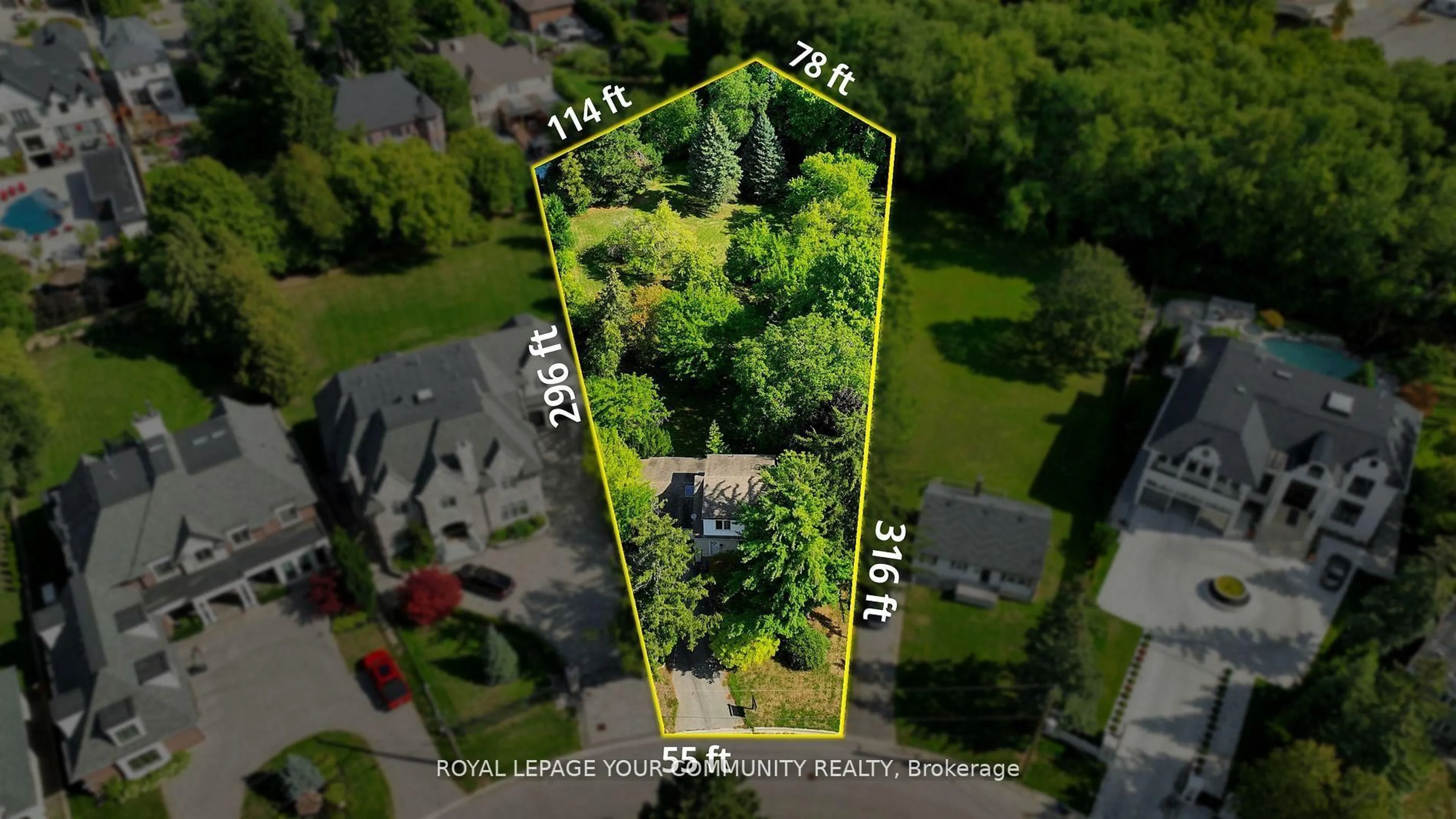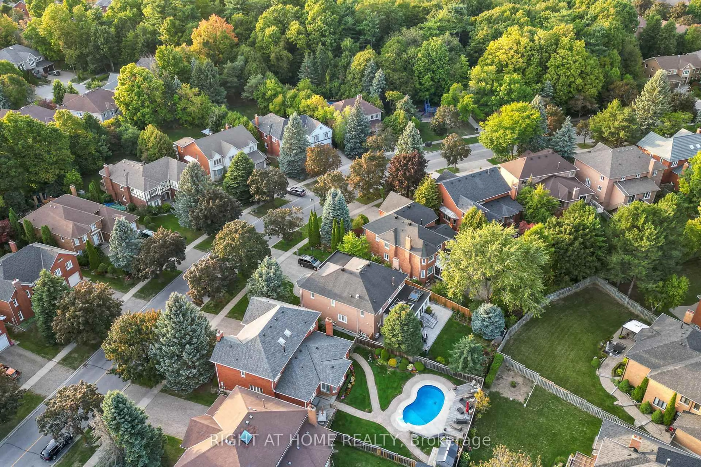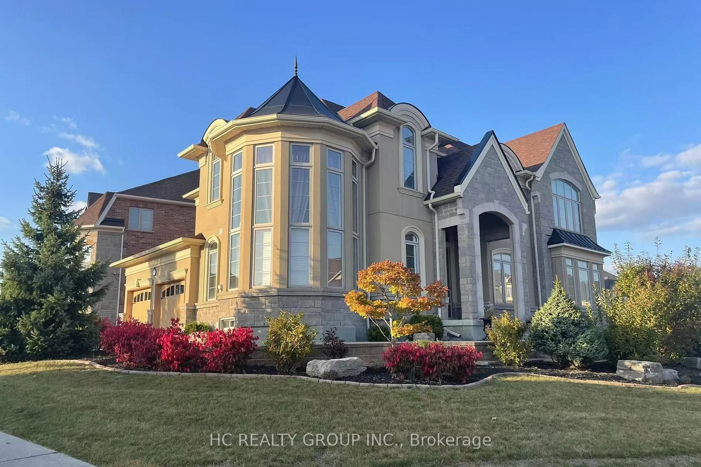Welcome To This Elegant And Contemporary Residence In The Prestigious South Richvale Community Your Future Dream Home! With Superior Craftsmanship And High-End Finishes, This Property Offers Over 3,000 Sq Ft Of Upper-Grade Living And A Total Of Approximately 4,400 Sq Ft Of Luxurious Space (As Per Mpac). Hardwood Floors Throughout. The Home Features An Open-Concept Layout Filled With Plenty Natural Light Sourced From Large Windows & Skylight, And Recent Upgrades Including Brand New Painting and Plenty of Pot Lights (All in 2024). The Gourmet Kitchen Includes A Large Center Island And Breakfast Area. The Master Bedroom And Second Bedroom Are Both Generously Sized With Walk-In Closets And 5-Piece Ensuite Bathrooms. Unspoiled Lower Level Features A Separate Walk Down Entrance. The Property Sits On a Quiet Street, w/ Walking Distance to Hidden Trails, Walking/Biking Trails, Amenities on Yonge, Great Schools, Great Choices for Restaurants, Richmond Hill Centre for Performing Arts, & Transit Options. This Home Is Designed For Entertaining And Family Living. A Rare Opportunity Not To Be Missed!!!
Inclusions: All Existing Ss Fridge, Stove(2024), B/I Dishwasher(2024), Range Hood, Washer And Dryer, All Existing Elf , Garage Door Opener W/Remotes, All Existing Blinds.
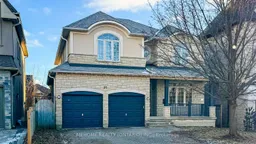 40
40

