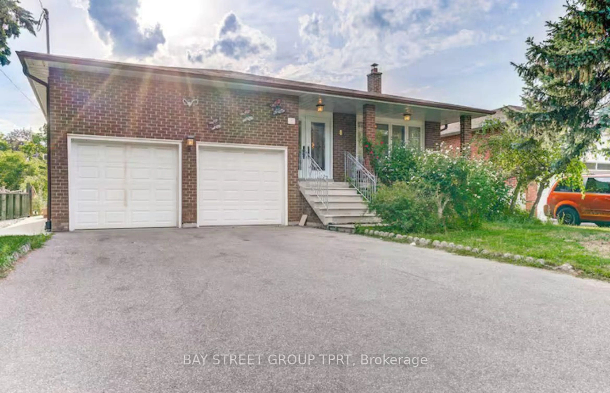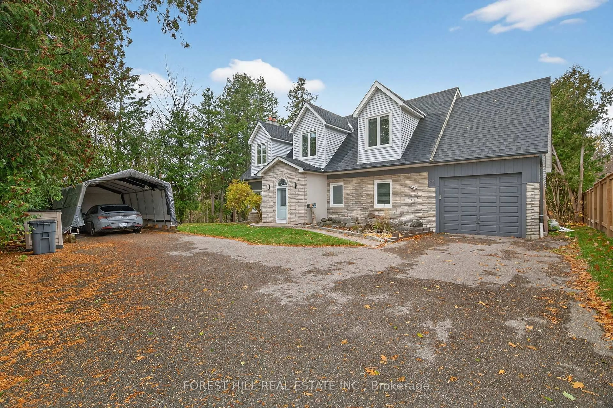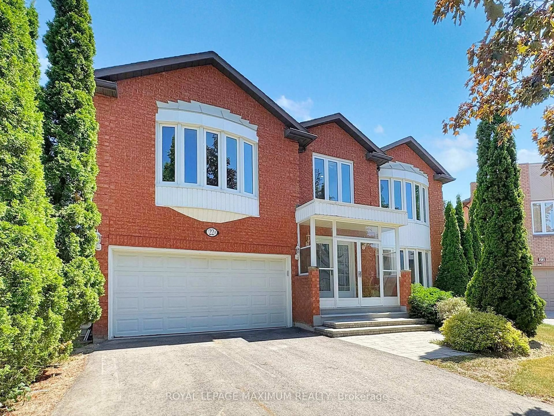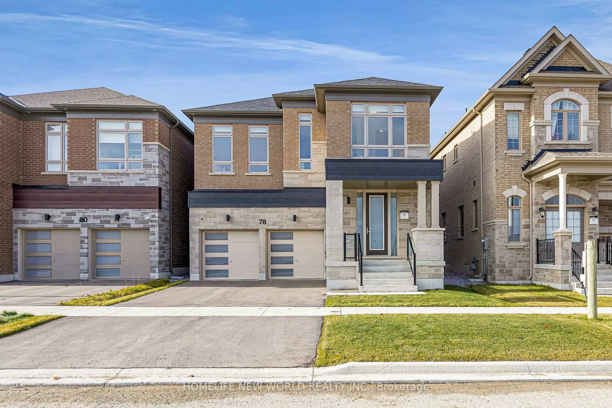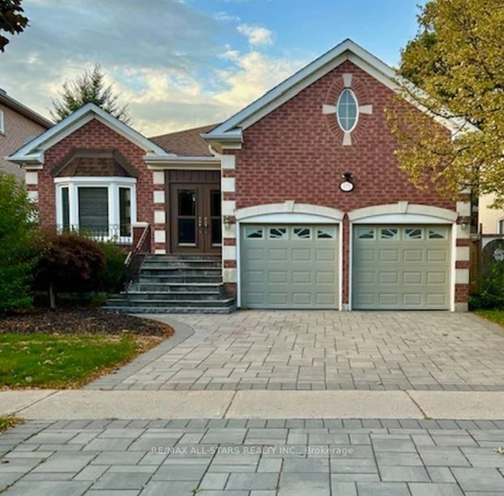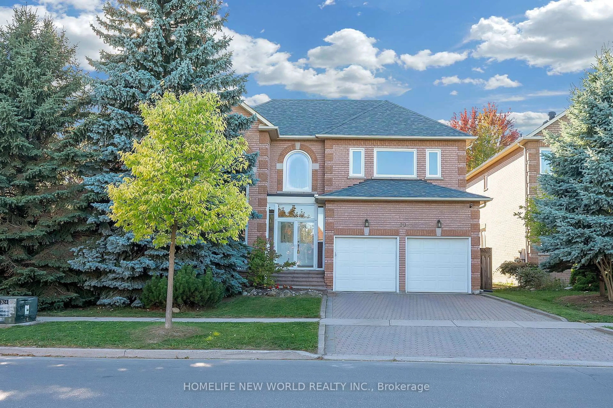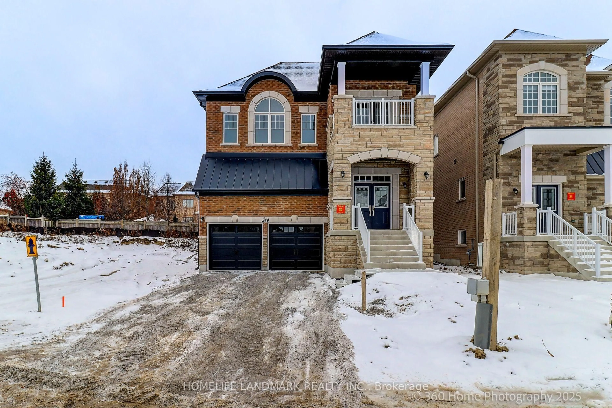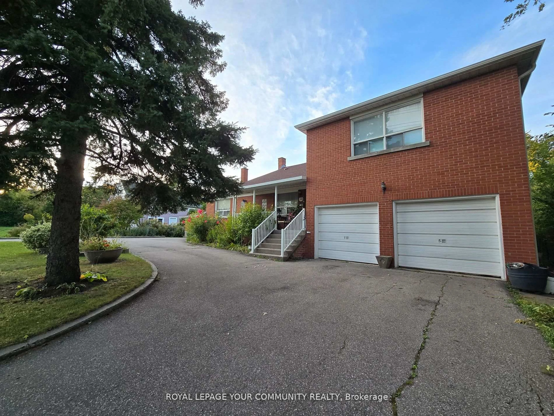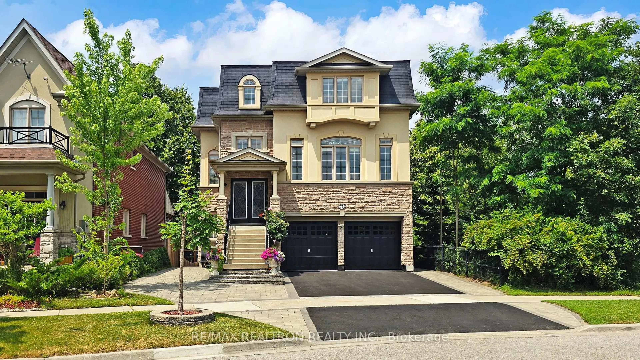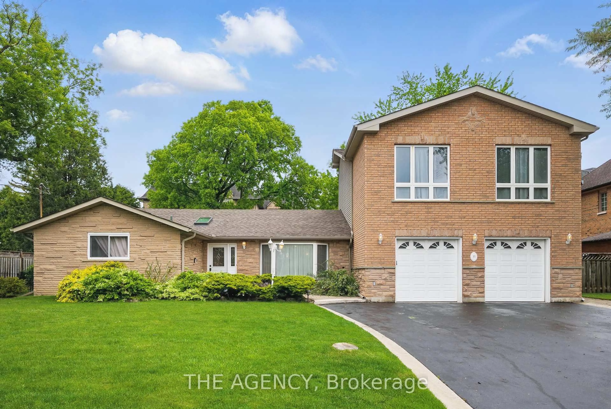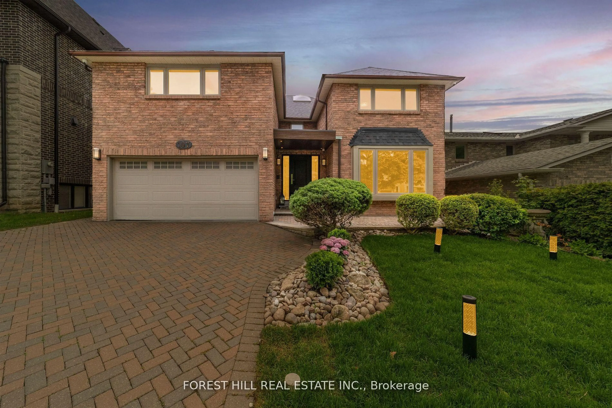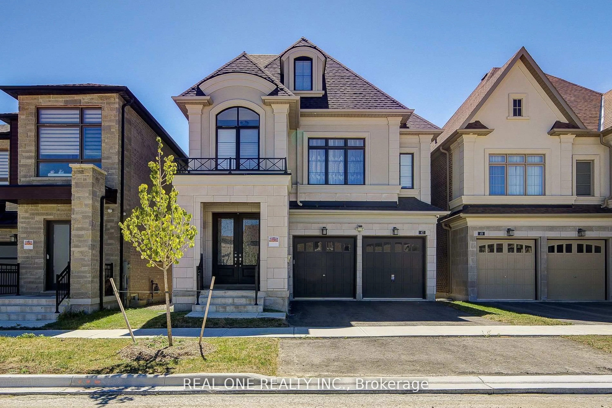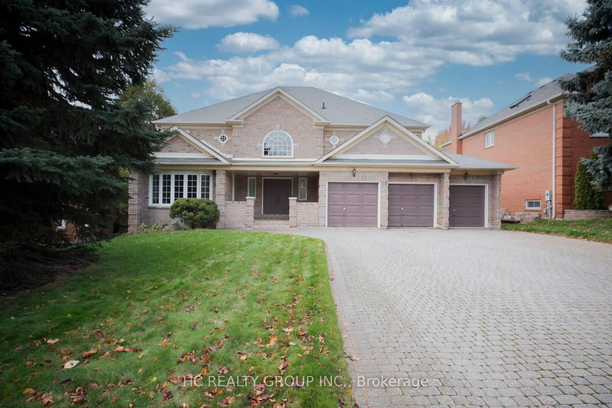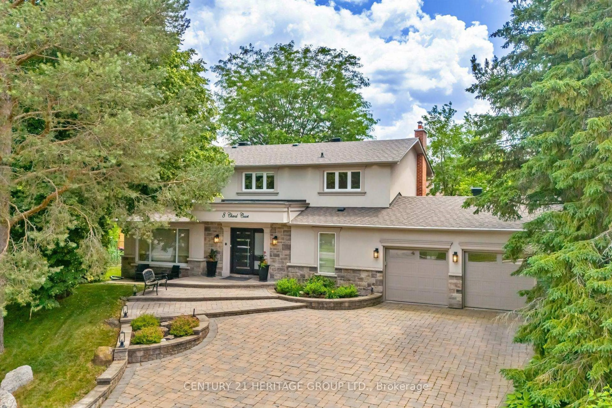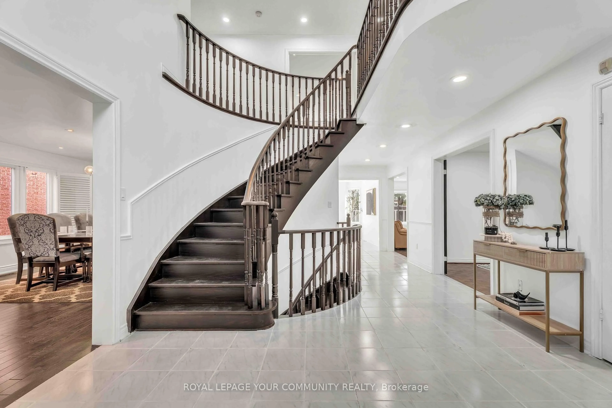Must See Gem! This Elegant property combines an element of Nature and privacy On a QuietCul-De-Sac in one of Most Sought-After Areas of North Richvale. Enjoy a main floor with openconcept living, A grand staircase overlooking the entry way, Cathedral Ceiling in the livingroom, Two separate walk outs to a Patio overlooking the backyard, Laundry room with access toboth the garage and side of the house, a massive pantry in the kitchen and more! Primarybedroom has two separate walk in closets, a fireplace between bath and bedroom, and a privateden located within the Primary. Downstairs you'll find an above grade basement with a separateentrance, two washrooms, bedrooms, media Room, gaming room, Living room, and a Storage room.The Basement apartment can be used as a rental or can be split into two sides based on ownersNeeds. Kitchen rough-in still in place as it was converted into a workstation with a sink butcan be easily converted back. The exterior features include a fully landscaped backyardsurrounded by trees providing a private nature element like no other, walk out basement withseparate entrance, side entry door directly into the laundry room, a large driveway with nosidewalk allowing parking for 4 vehicles along with a 2 car garage, and is perfectly located ata dead-end with little to no street traffic. The backyard offers a serene environment with apatio deck over looking a fully landscaped backyard and hot tub. This property is truly one ofa kind.
Inclusions: All existing appliances, All existing light fixtures and Window Coverings, Hot Tub in backyard.
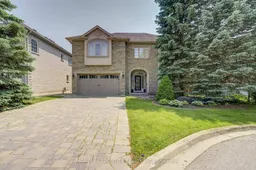 50
50

