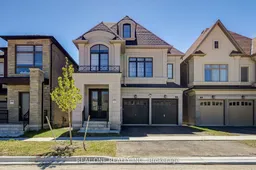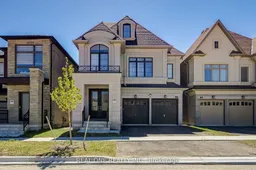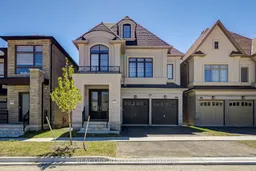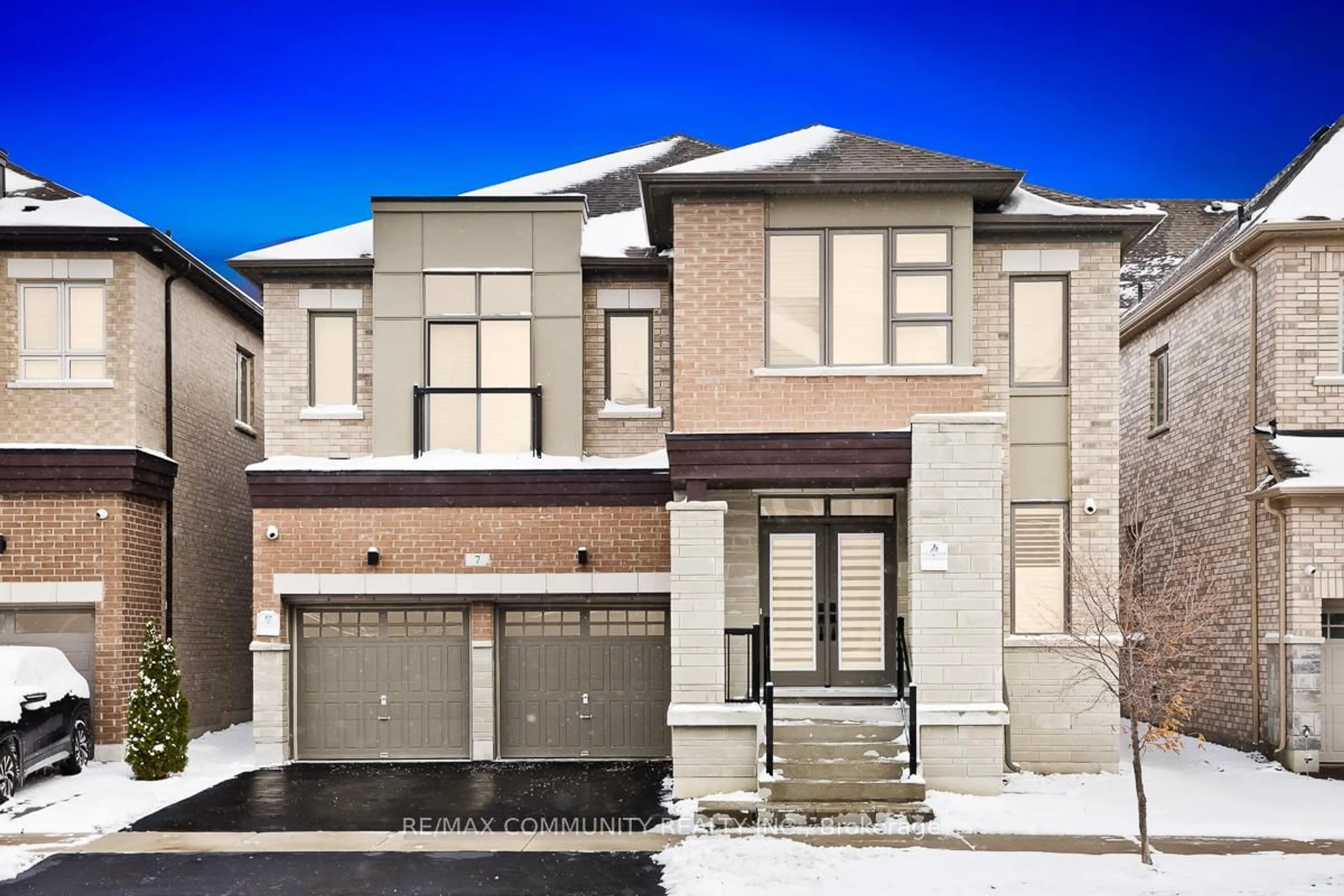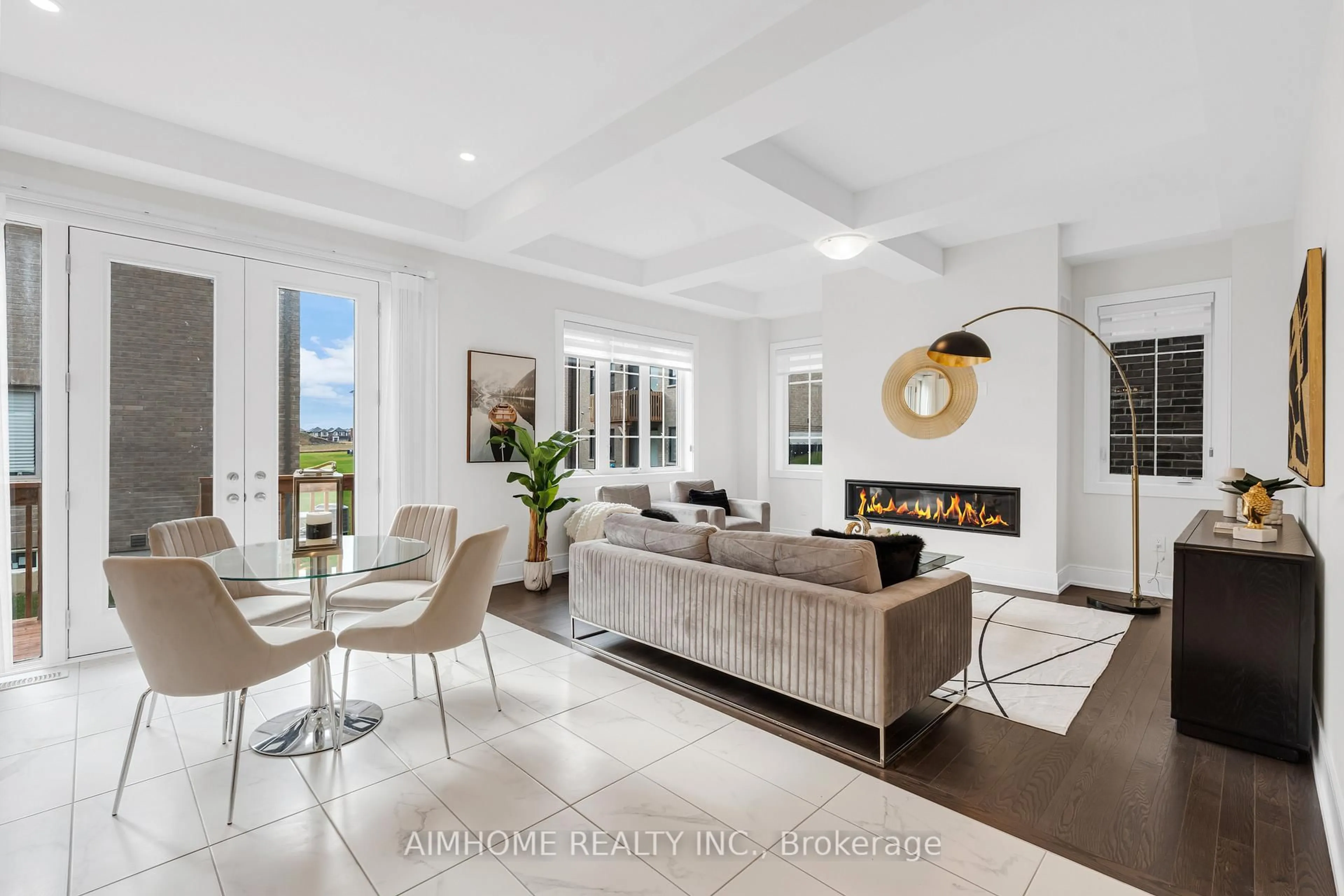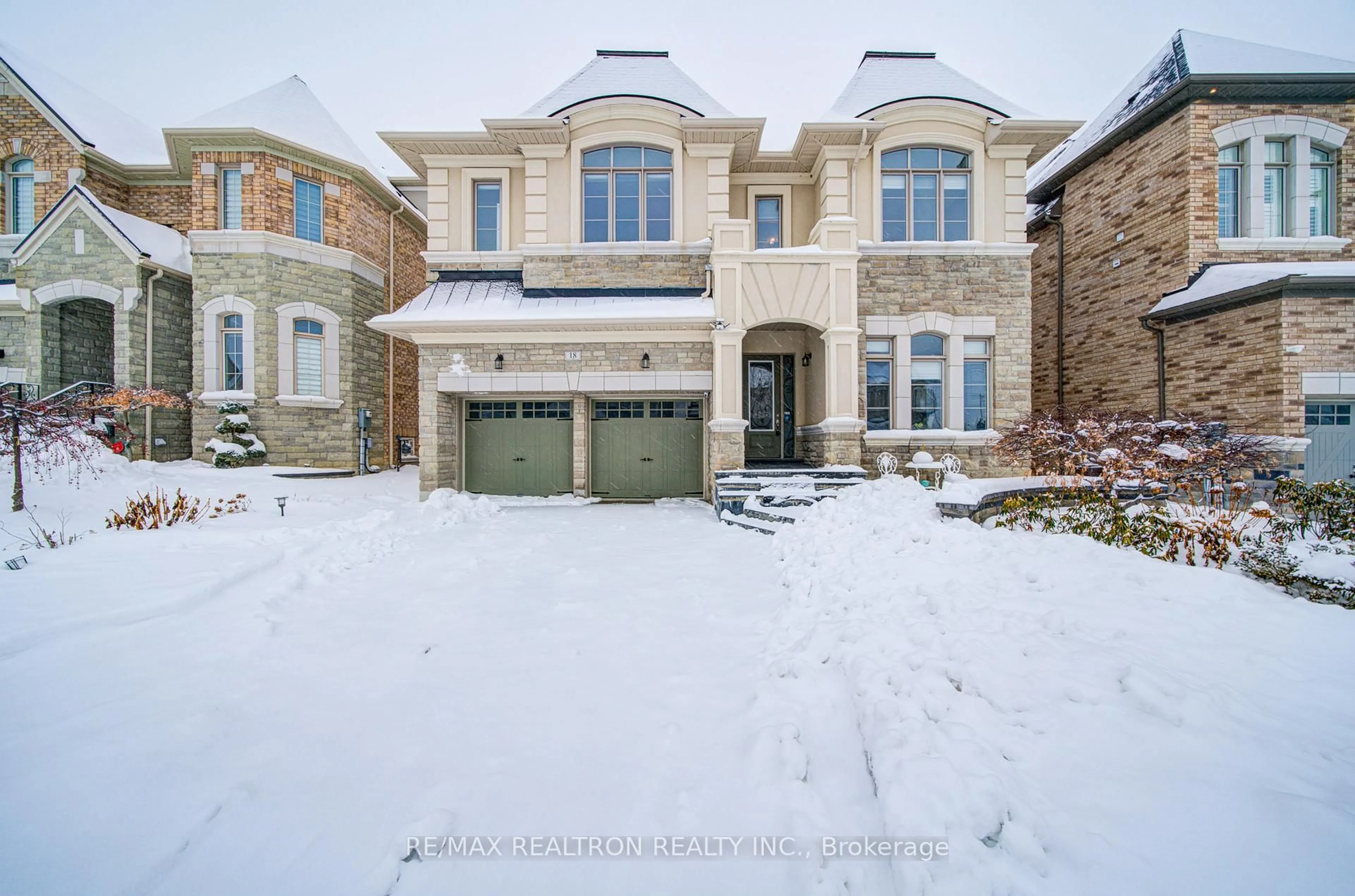Luxury Living in this Stunning 2 Year New Double Garage Home! Nestled in Sough After Observatory Hill & Back On Green Belt * Close to 4000 sqft plus Unfinished Basement* 10 Ft Ceilings on the Mn Flr & 9 Ft Ceilings on the Other floors Included the Basement *Coffered Ceilings In Living & Dining Rooms* Double Side Fireplace in the Family Room & Office* Upgraded Stained Oak Stairs & Iron Railing throughout All Levels W/ Basement Landing * Upgraded Light Fixtures & Pot Lights* Upgraded Kitchen W/ Wolf 6 Burner Gas Stove and Sub-Zero Fridge, Waterfall Stone Center Island W/ Extra Double Sink for Convergence* Full-height Custom Cabinetry *Heated Flooring in the Master Ensuite * Upgrade Ensuite Bathrm in All the Bdrms* 3rd Level Loft Features Walkout To Rooftop Deck, R/I Wet Bar & 4pc Bthrm* 2nd Floor Laundry Rm W/Big Windows*Above Grade Windows In The Basement * Ideally Located Near T&T Supermarket, Top Rated Schools Including Bayview Secondary Schl W/ IB Program, Jean Vanier Catholic High Schl, Richmond Rose Public Schl, Crosby Heights W/ Gifted Program, Beverley Acres French Immersion, Richmond Hill Montessori, TMS & Holy Trinity Private Schls!! Minutes Away From Yonge St, Hillcrest Mall, Mackenzie Health Hospital, Richmond Hill GO-Station & Hwy 404* This Home Blends Luxury & Convenience.
Inclusions: Existing Stainless Steel Sub-Zero Fridge , Wolf Gas Stove, B/I Hood Fan and Dishwasher, Microwave and Oven, All Custom Made Window Drapes and Light Fixtures, CAC and CVAC
