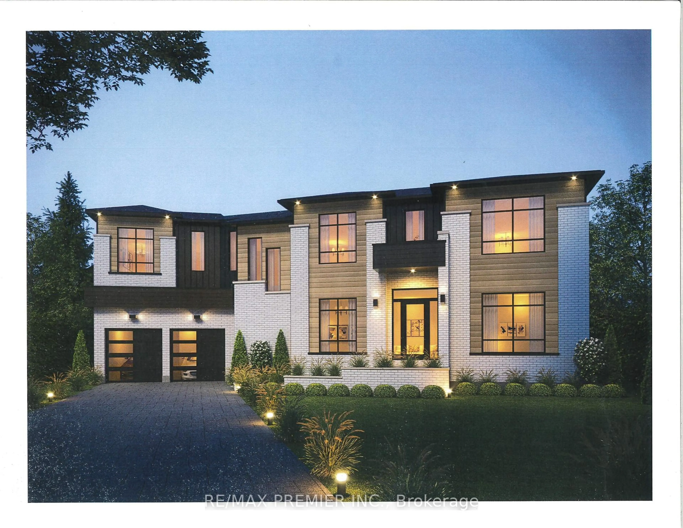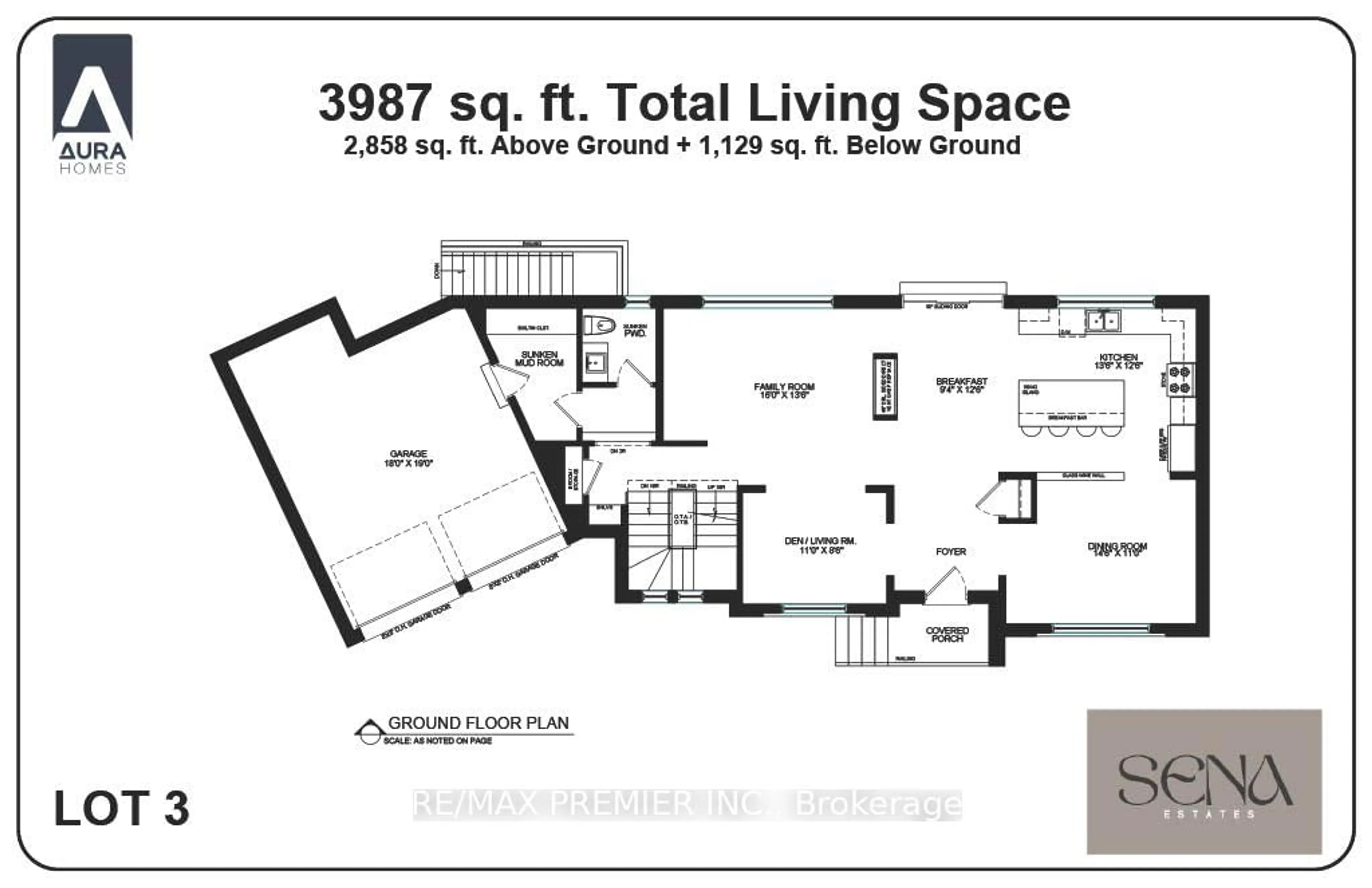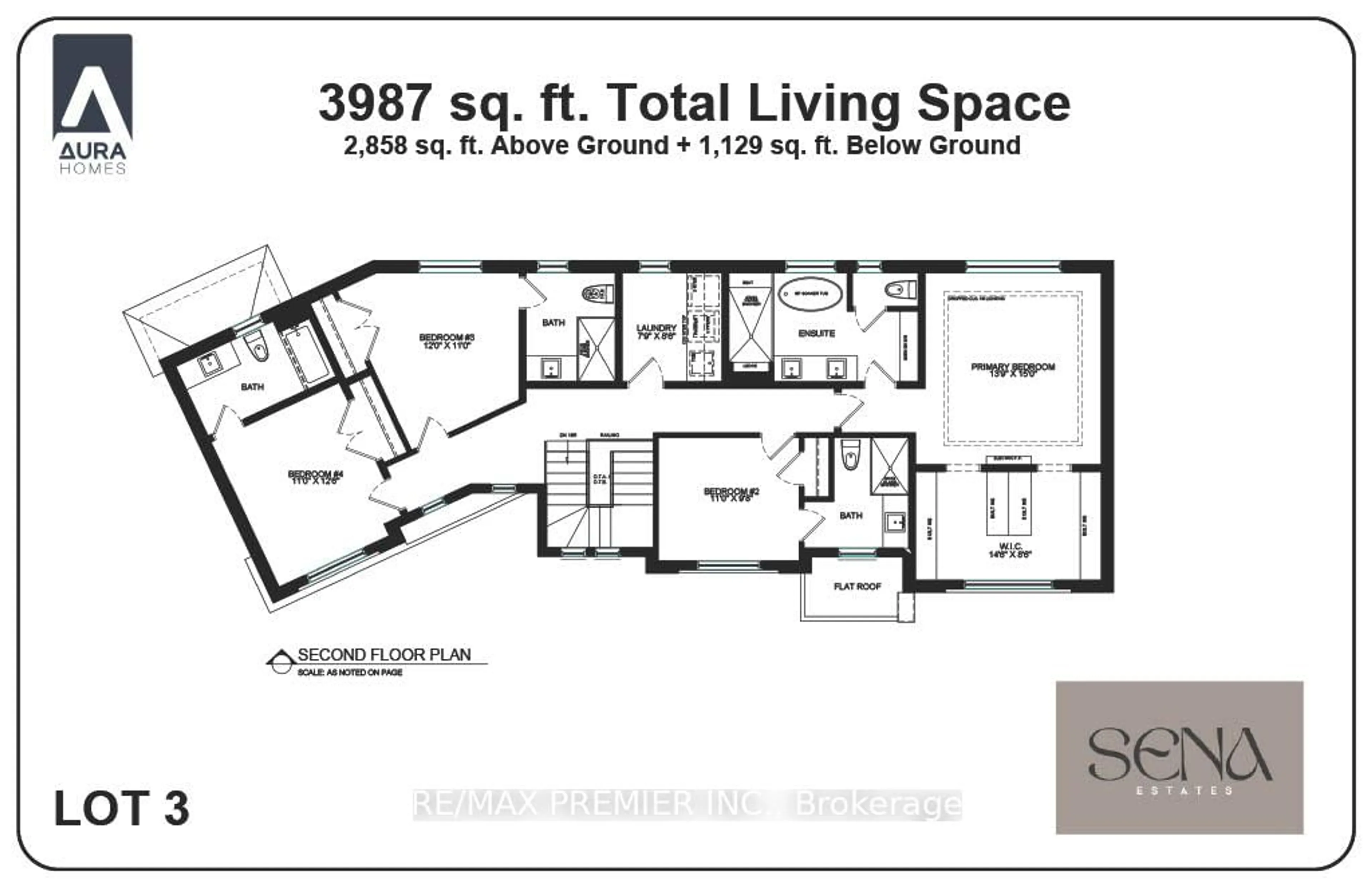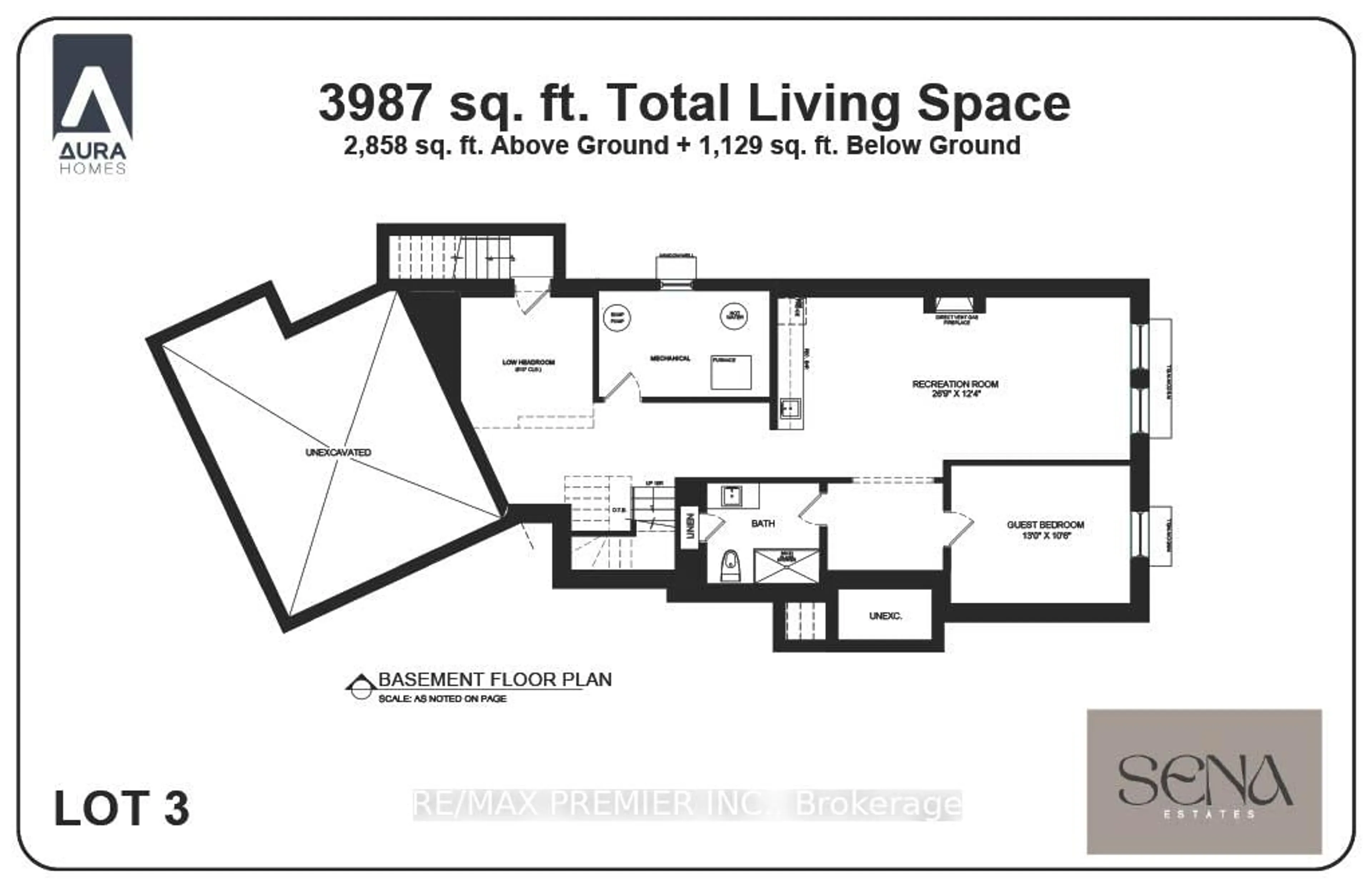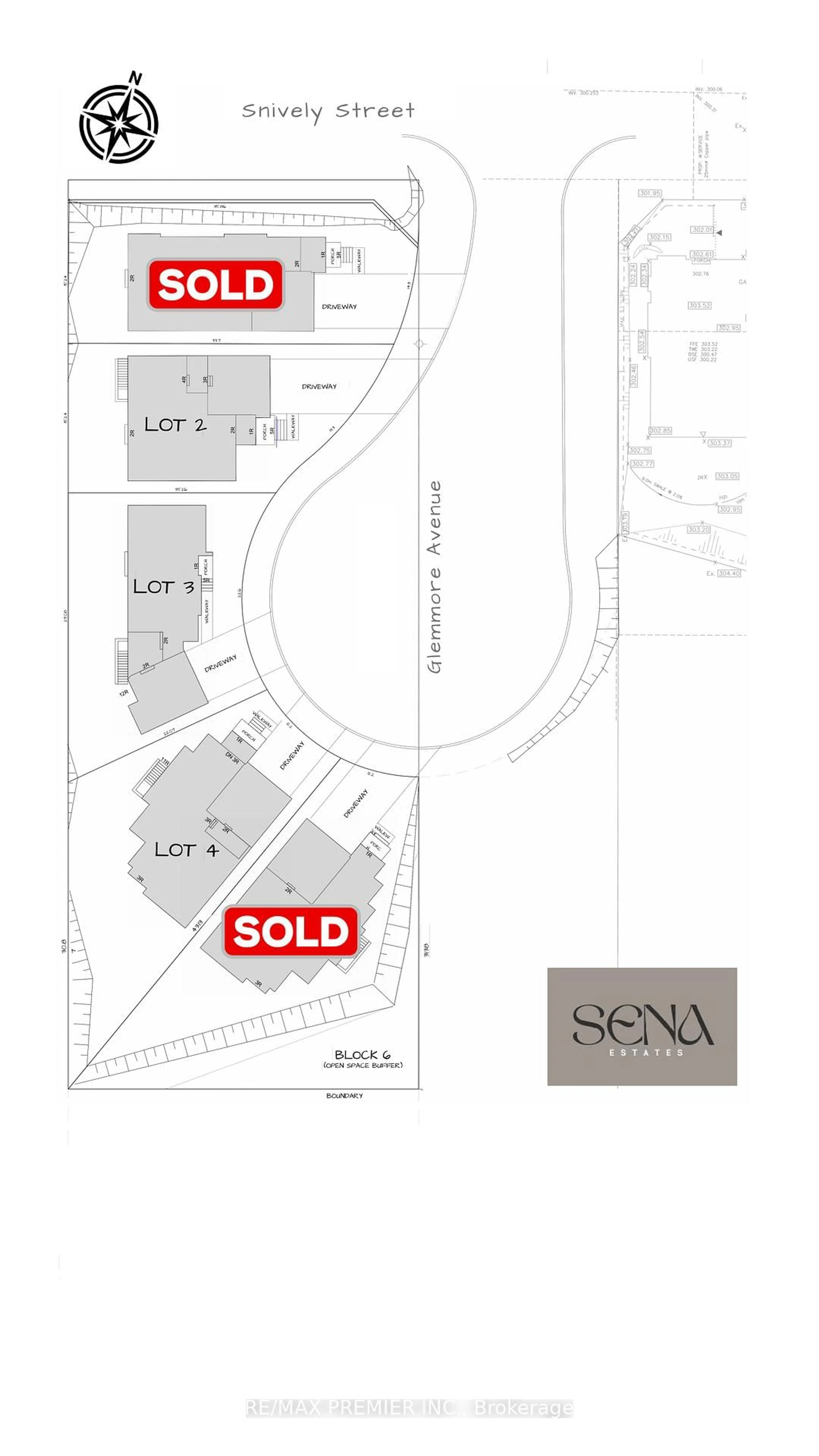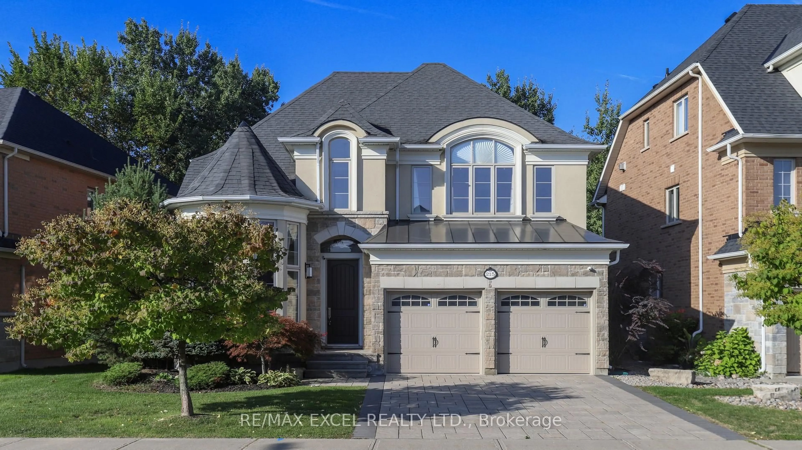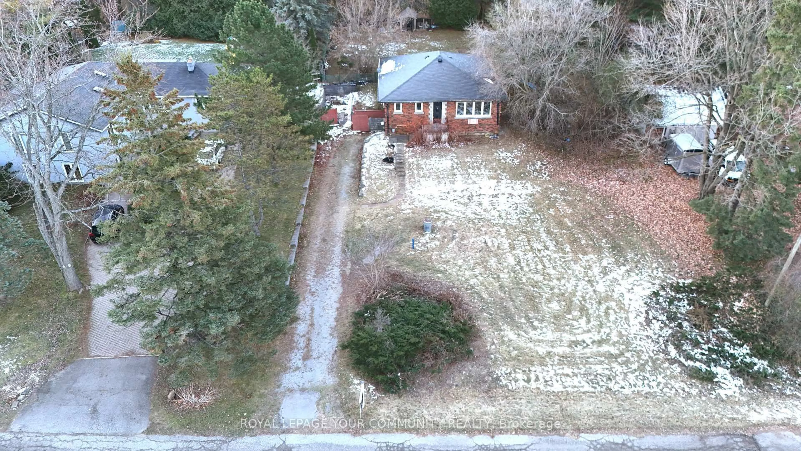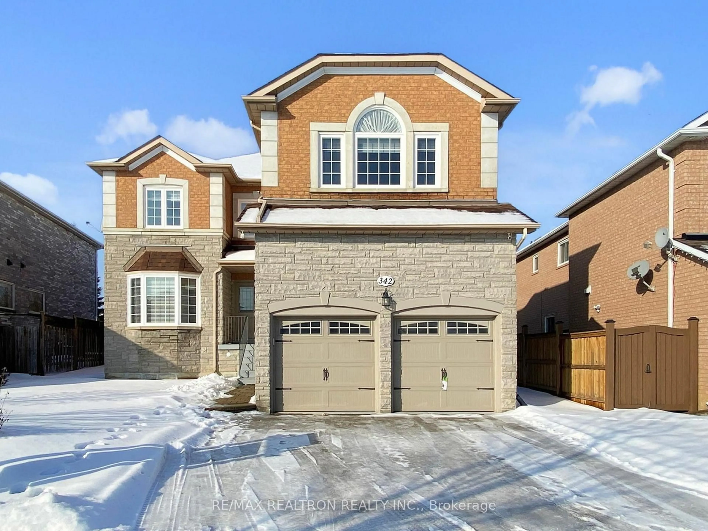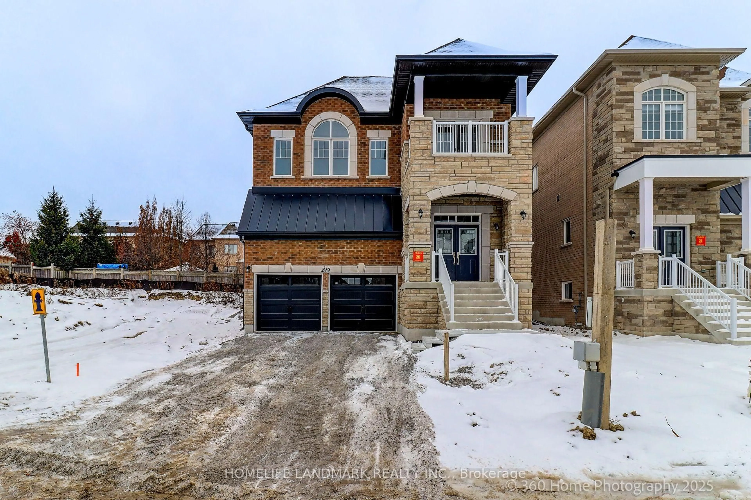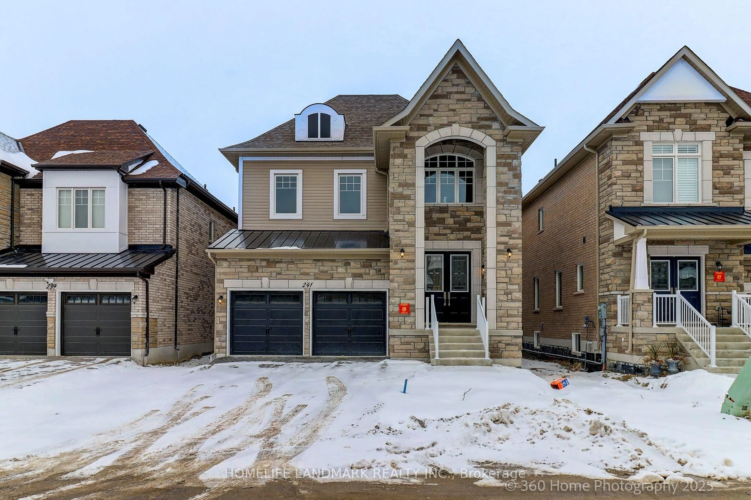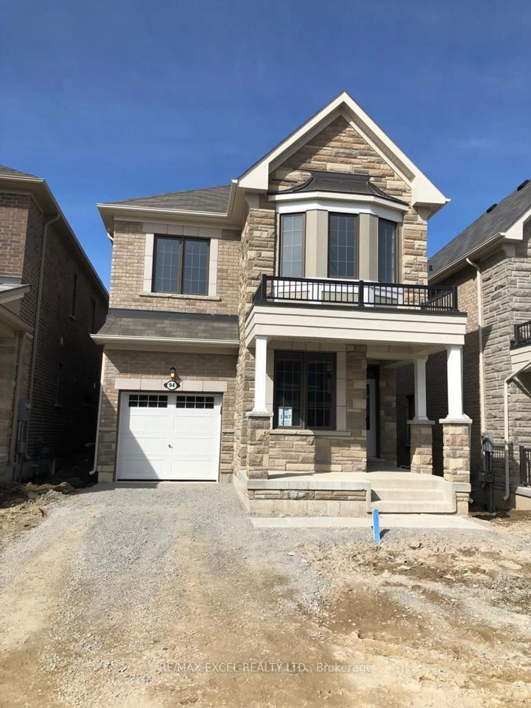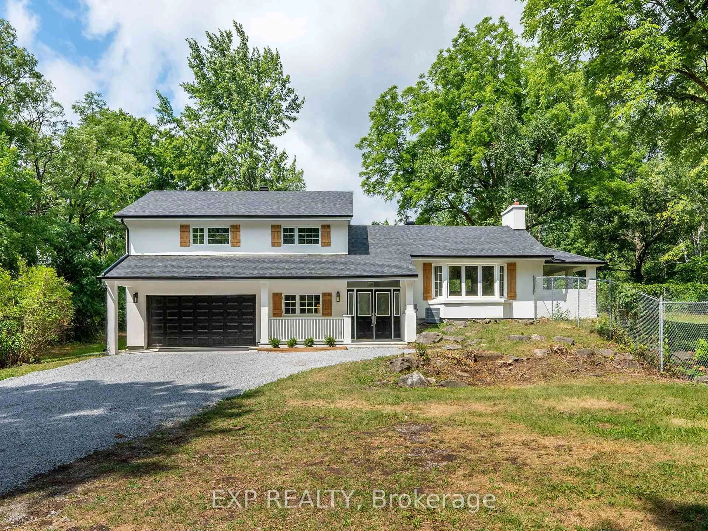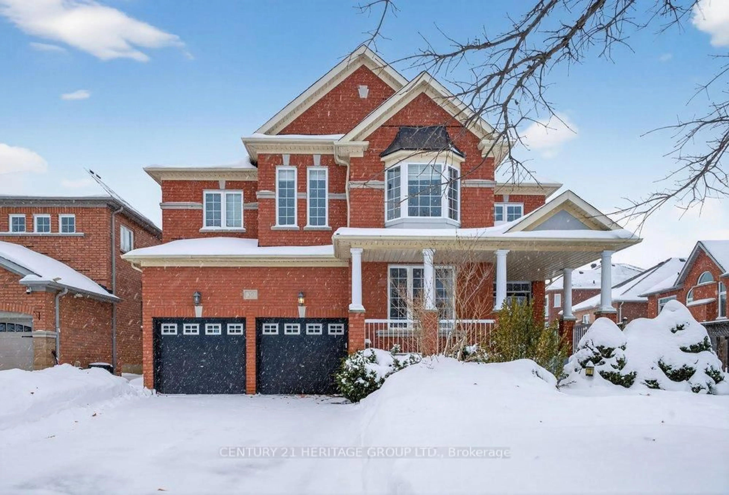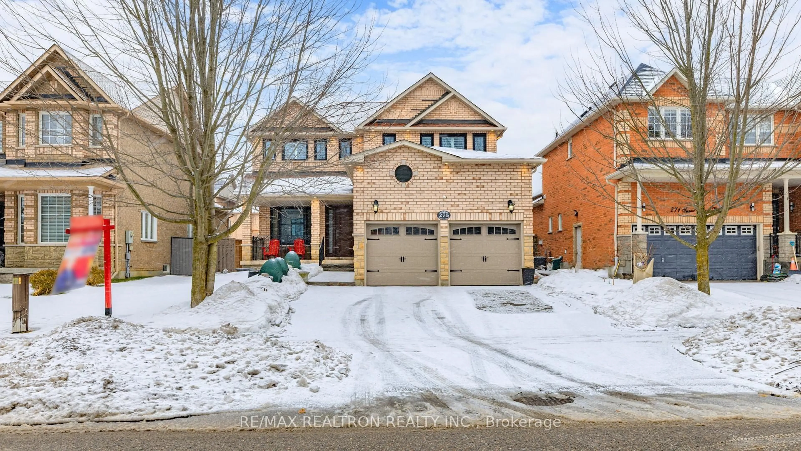Lot 3 Glenmore Ave, Richmond Hill, Ontario L4E 3E9
Contact us about this property
Highlights
Estimated valueThis is the price Wahi expects this property to sell for.
The calculation is powered by our Instant Home Value Estimate, which uses current market and property price trends to estimate your home’s value with a 90% accuracy rate.Not available
Price/Sqft$679/sqft
Monthly cost
Open Calculator
Description
** Brand New to be Built ** Introducing this architecturally masterpiece by Aura Homes, offering approximately 3,987 SQ FT of sophisticated living in one of the area's most sought-after communities. The elegant exterior showcases a striking blend of brick, stone, and stucco with detailed trim, precast accents, and keystone masonry detailing. Step inside to 10' main floor ceilings and 9' ceilings on the second floor and FINISHED basement, including a spacious bedroom with a walk-in closet, colossal recreation room, gym area, complete 3 piece washroom, and walk-up staircase to the backyard, complemented by a white oak staircase, modern glass railings and 5" natural hardwood flooring throughout. The chef-inspired kitchen features stone countertops, a large island with breakfast bar, premium built-in or stainless-steel appliances, and a servery for added convenience. The family room is highlighted by a stone gas fireplace, perfect for entertaining or relaxing in style. Upstairs offers four spacious bedrooms, spa-inspired baths with marble-surround glass showers, and a second-floor laundry room. Modern comfort meets innovation with the Aura Smart Home System, including a video doorbell, smart entry door with multi-point lock, smart thermostat, in-ceiling speakers, Cat6/Cat7wiring, 4K security cameras, and smart garage openers. This Aura Homes residence combines timeless design, superior craftsmanship, and intelligent living for those who expect nothing less than exceptional.
Property Details
Interior
Features
2nd Floor
Primary
4.23 x 4.575 Pc Ensuite / W/I Closet
2nd Br
3.35 x 2.983 Pc Bath
3rd Br
3.47 x 4.084th Br
3.35 x 3.843 Pc Bath
Exterior
Features
Parking
Garage spaces 2
Garage type Attached
Other parking spaces 4
Total parking spaces 6
Property History
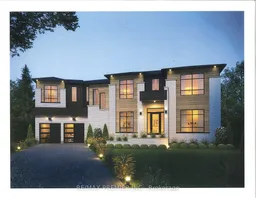 6
6
