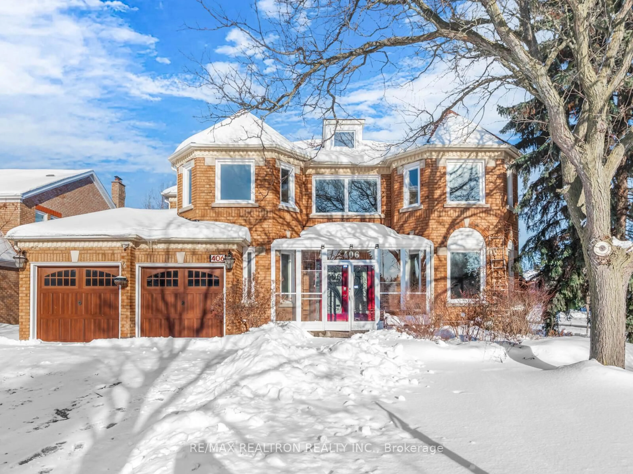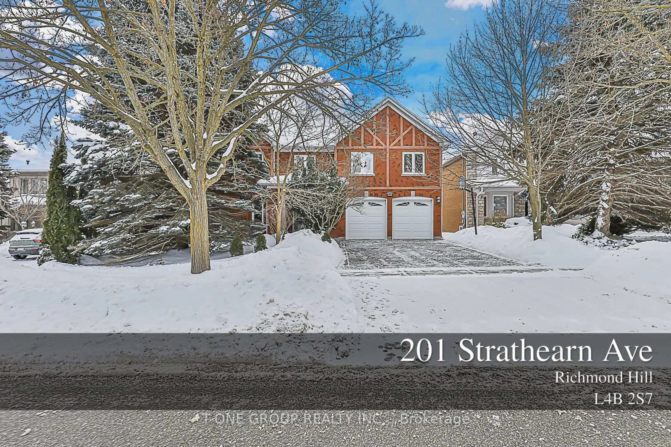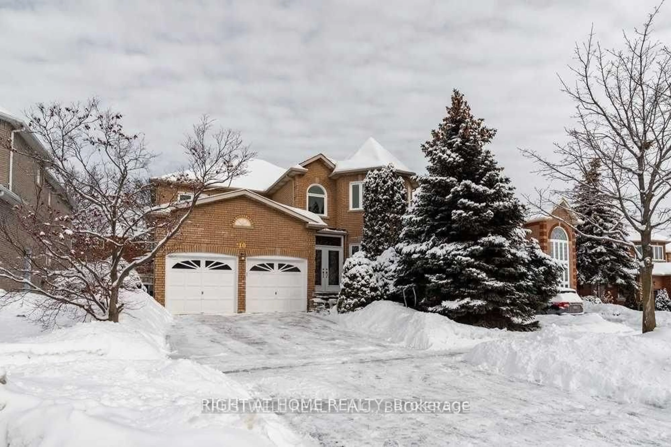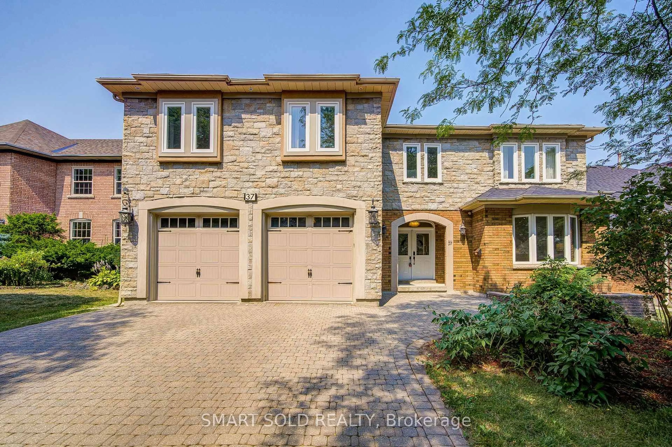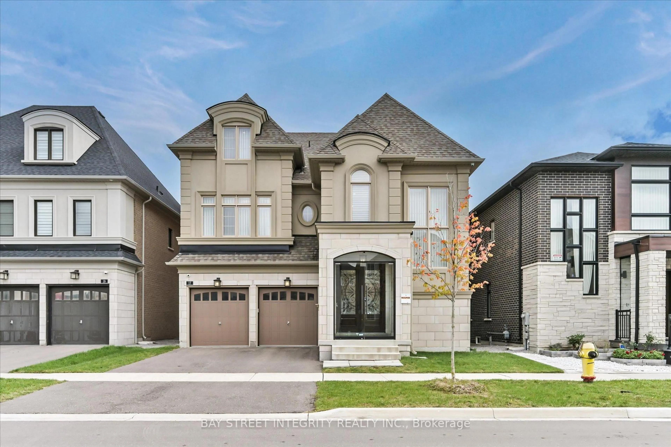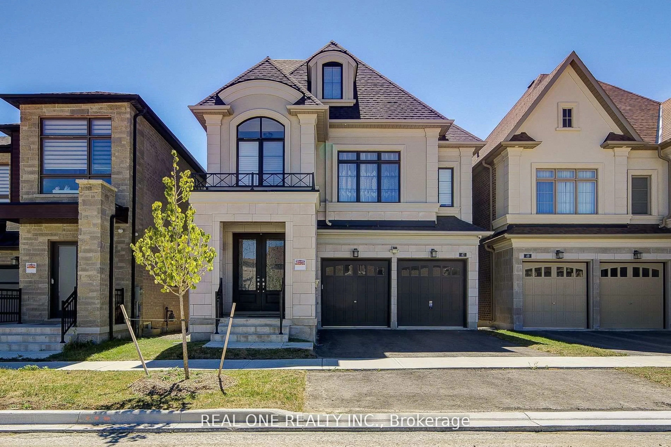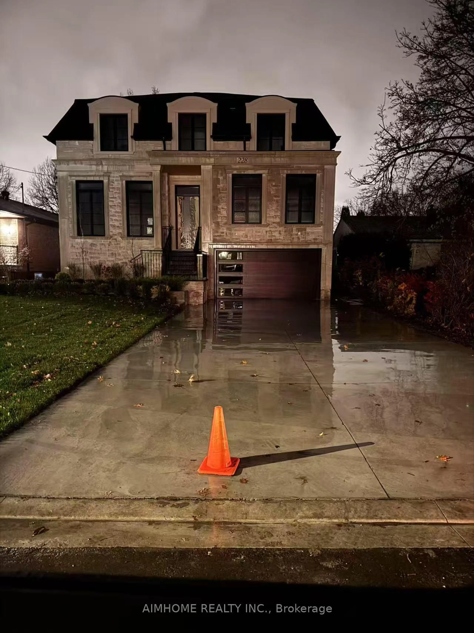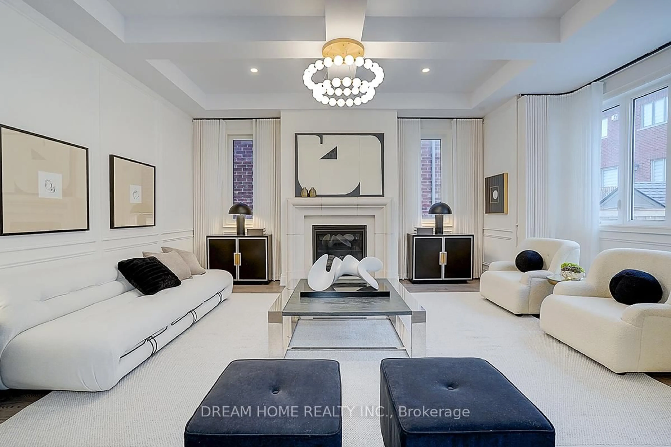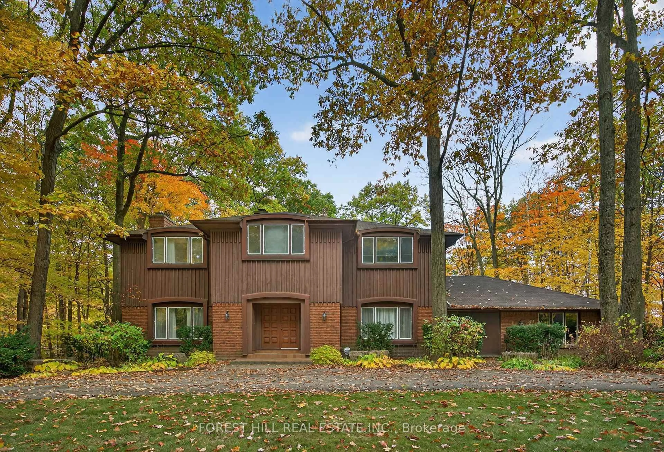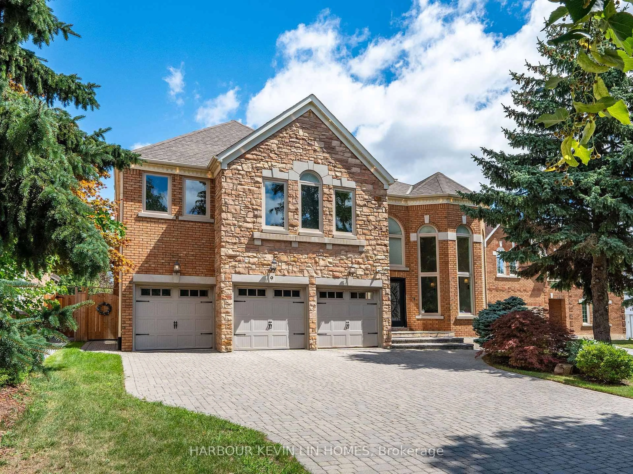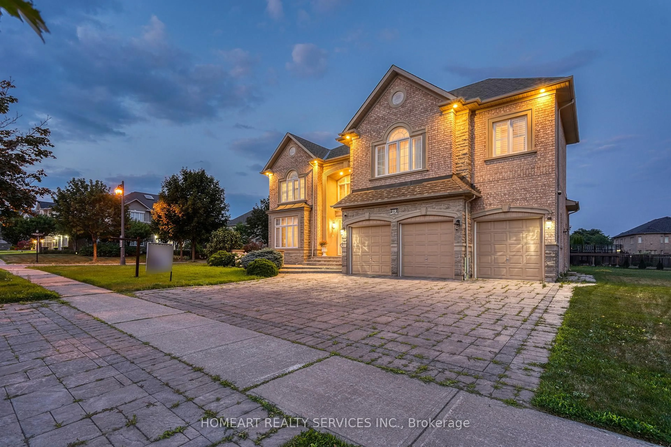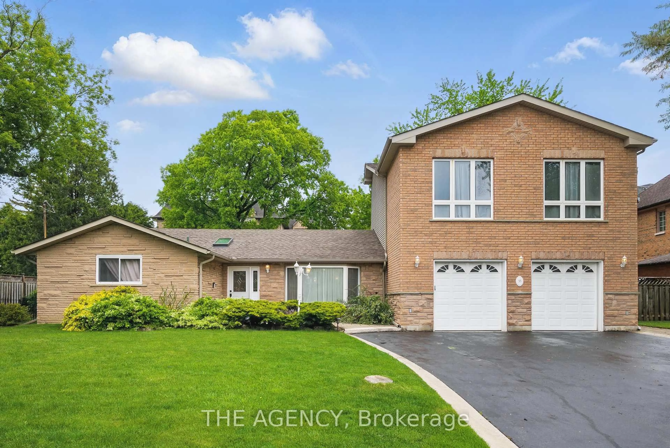An exquisite, immaculate residence nestled in the heart of the prestigious Bayview Hill community. Situated on a 70-ft wide lot in a quiet cul-de-sac, this exceptional home boasts a harmonious layout with a magnificent open-to-above vestibule. Spacious formal living & dining rooms. Separate family room with fireplace & large windows. The updated kitchen includes a cozy breakfast area and a walk-out to a deck. The 2nd level contains 5 bedrooms with 2 ensuite baths, a 5-pc main bath, and an open area overlooking the vestibule. The unfinished basement with a walk-out to the rear yard is ideal for entertainment/in-law potential. Huge cold room. 2-3 years new furnace. Within short distance to high ranking schools, public transit, restaurants & community centre. Minutes drive to shopping centre, supermarkets & Hwy 404/407. You can just move in and enjoy this beautifully preserved gem, or renovate it into something truly spectacular. Here is your chance!
Inclusions: All existing electric light fixtures & window coverings, fridge, stove, B/I dishwasher ("as is" condition), washer & dryer, 2 garage door openers & remote controls, CAC, CVAC, hot water tank (owned).
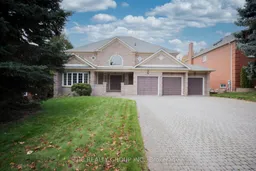 50
50

