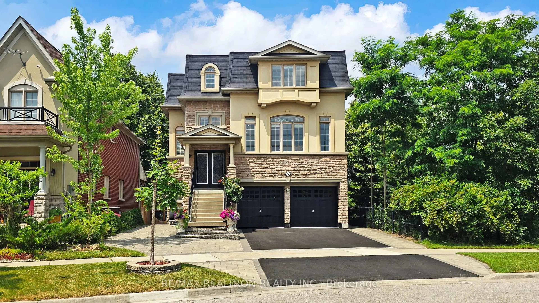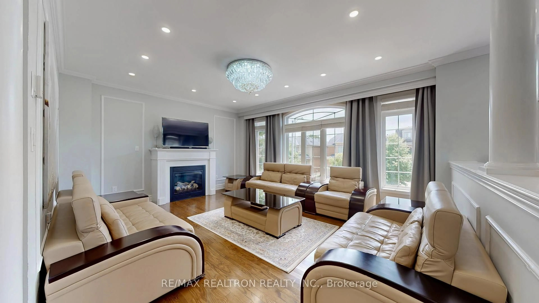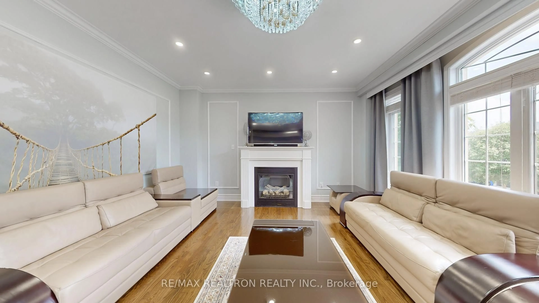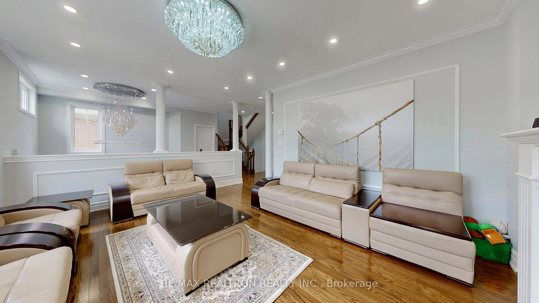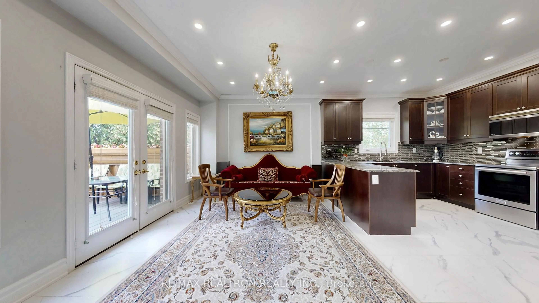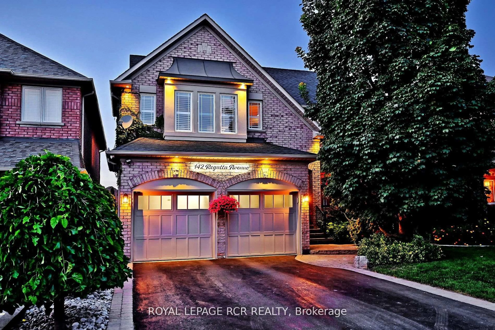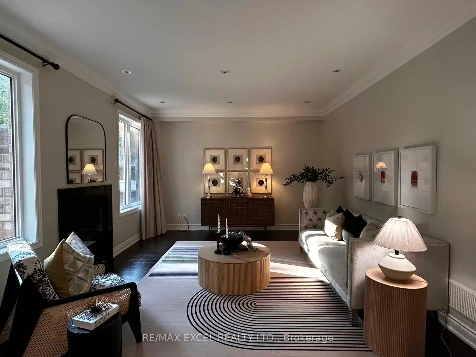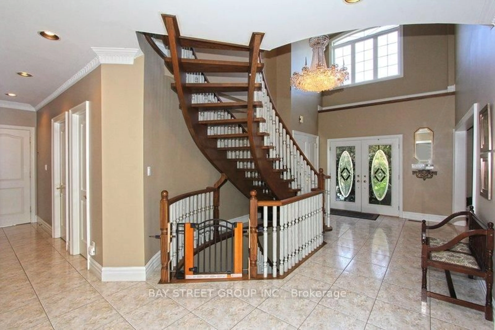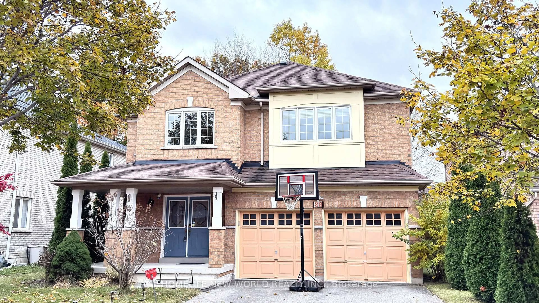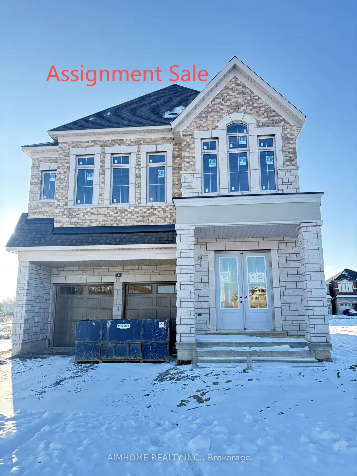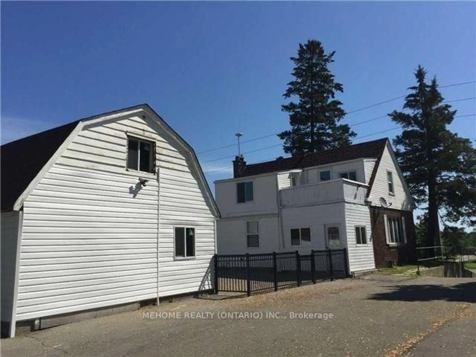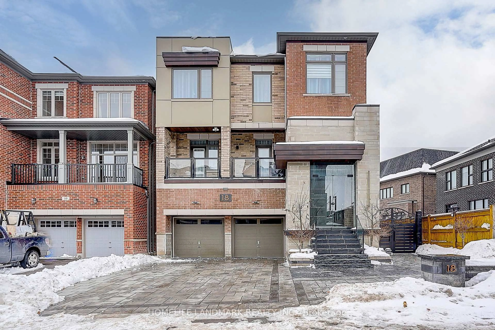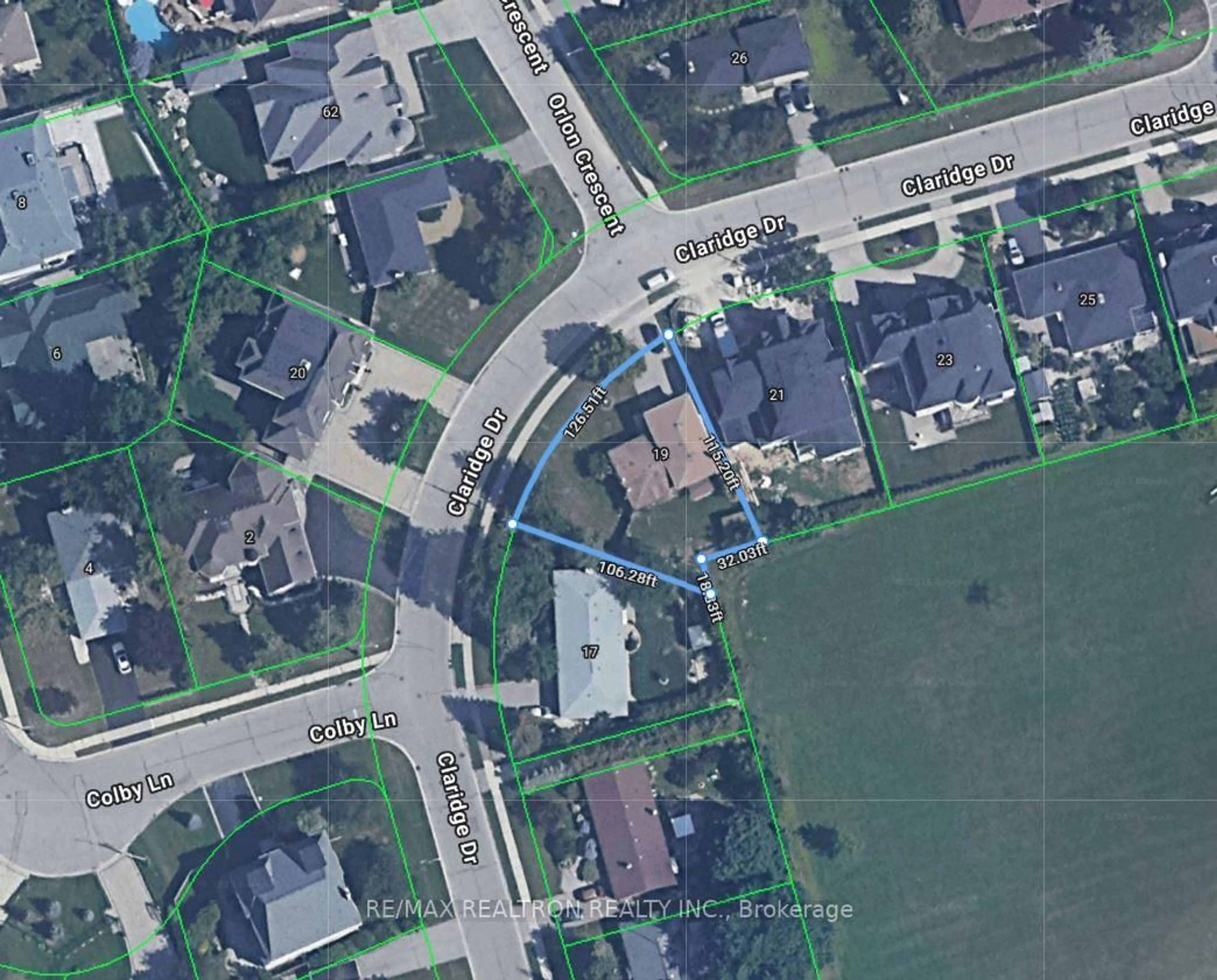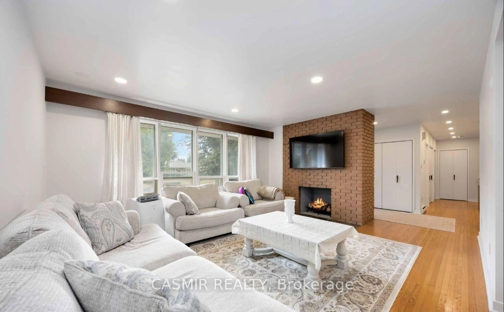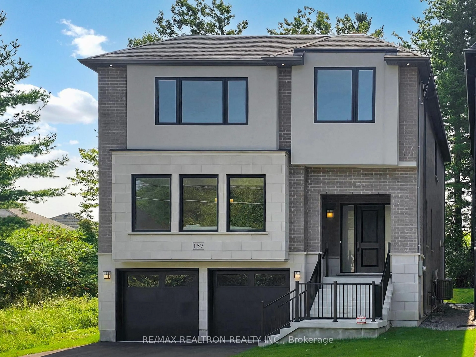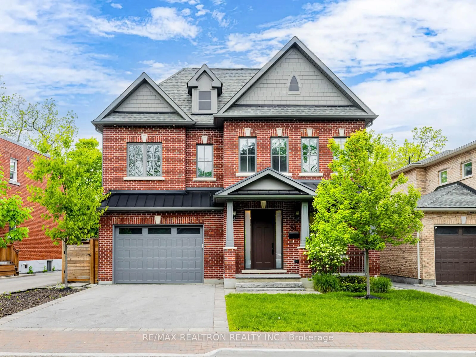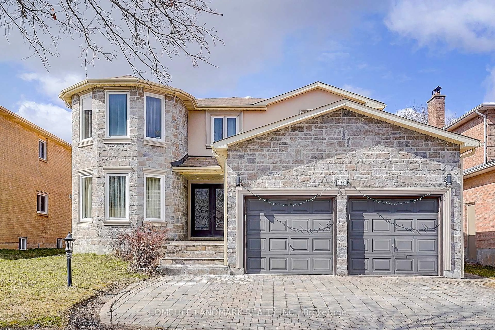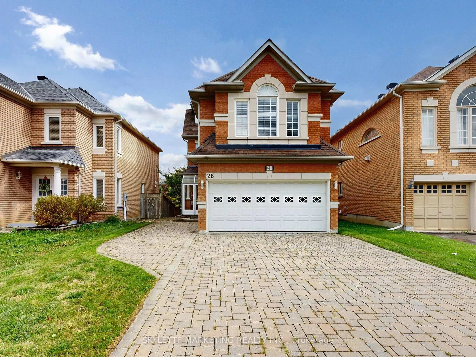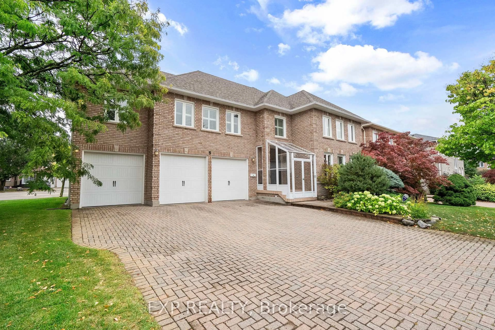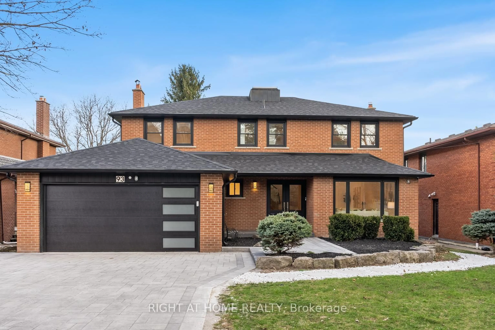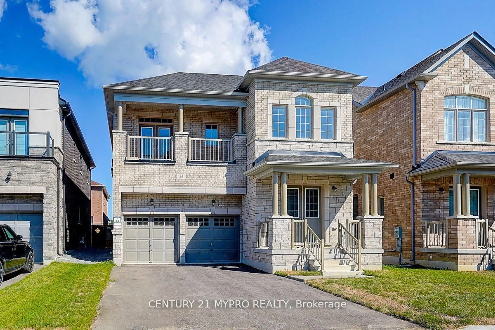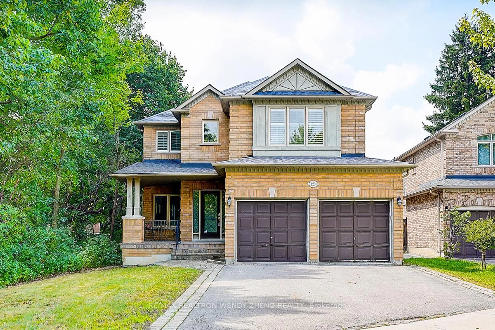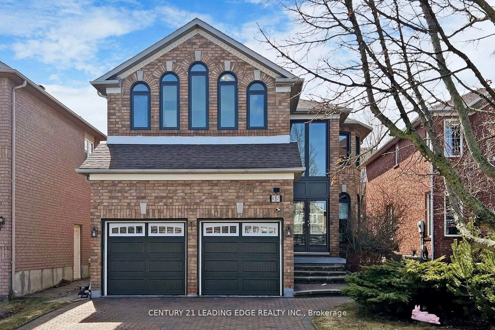72 Headwater Cres, Richmond Hill, Ontario L4E 0T2
Contact us about this property
Highlights
Estimated valueThis is the price Wahi expects this property to sell for.
The calculation is powered by our Instant Home Value Estimate, which uses current market and property price trends to estimate your home’s value with a 90% accuracy rate.Not available
Price/Sqft$587/sqft
Monthly cost
Open Calculator
Description
Tucked away on a private, quiet crescent in the heart of Oak Ridges, this beautifully maintained 3-storey home offers a rare combination of space, privacy, and natural beauty. Set on a premium ravine lot, this 6-bedroom, 5-bathroom residence backs onto a forested greenbelt with creek views, offering an unmatched sense of tranquility. Featuring approximately 3,500 sq.ft. of bright, functional living space, the home includes spacious principal rooms, an open-concept kitchen and breakfast area with gas and electric stoves, and a walkout to an oversized balcony perfect for relaxing or entertaining while enjoying the lush backdrop. The walkout basement is fully heated and offers incredible potential for in-law or extended family living. The home boasts three fireplaces (electric and wood), a charming gazebo, and ample parking with space for 6 vehicles. Upstairs, the generous primary suite overlooks the trees. With direct garage access, a private driveway, and close proximity to Lake Wilcox, trails, schools, and amenities, this is a rare opportunity to enjoy nature, space, and serenity in one of Richmond Hill's most coveted pockets.
Property Details
Interior
Features
Exterior
Features
Parking
Garage spaces 2
Garage type Attached
Other parking spaces 4
Total parking spaces 6
Property History
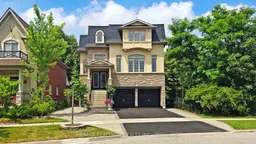 50
50

