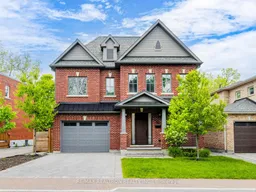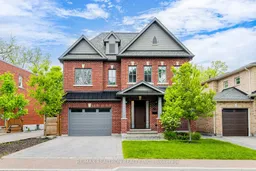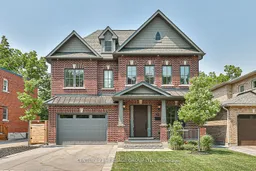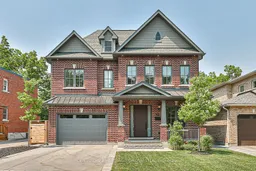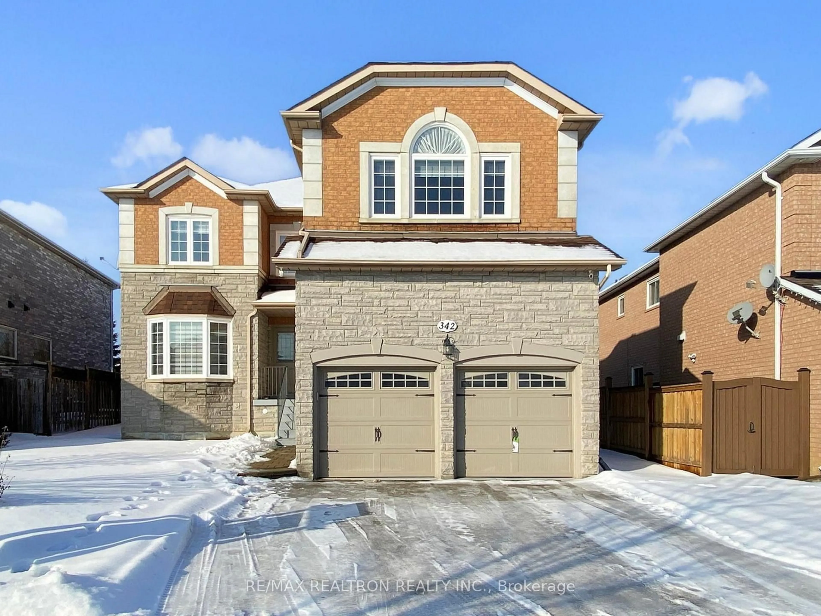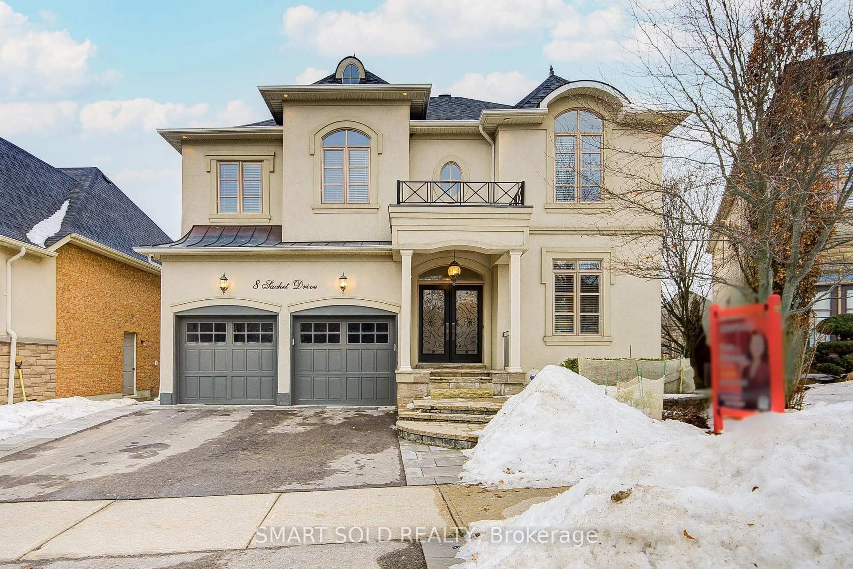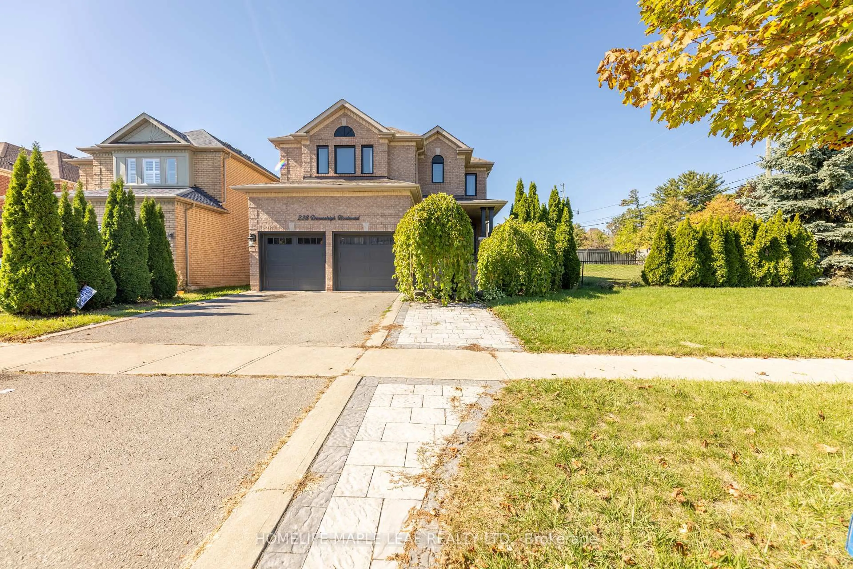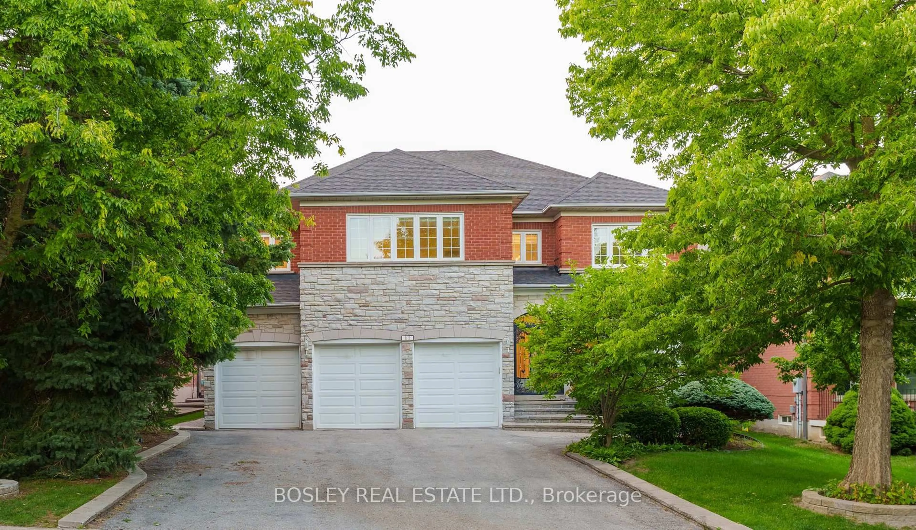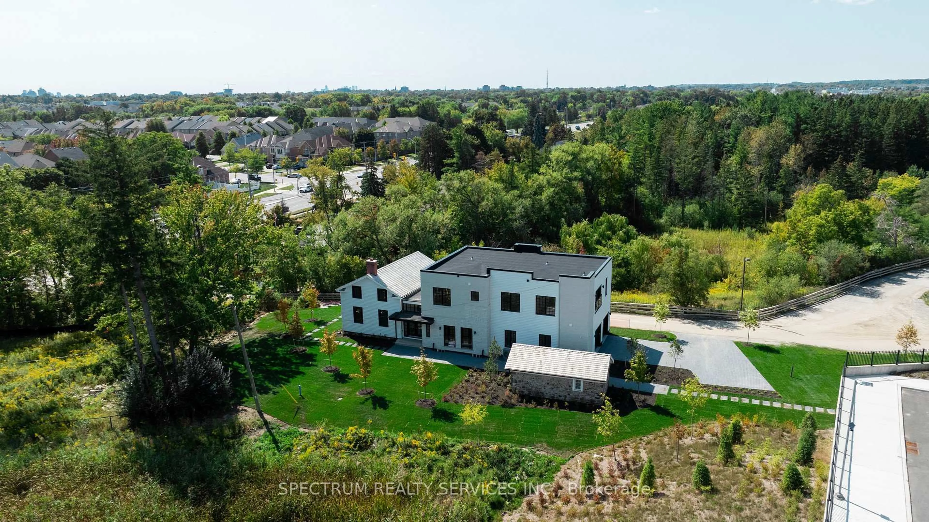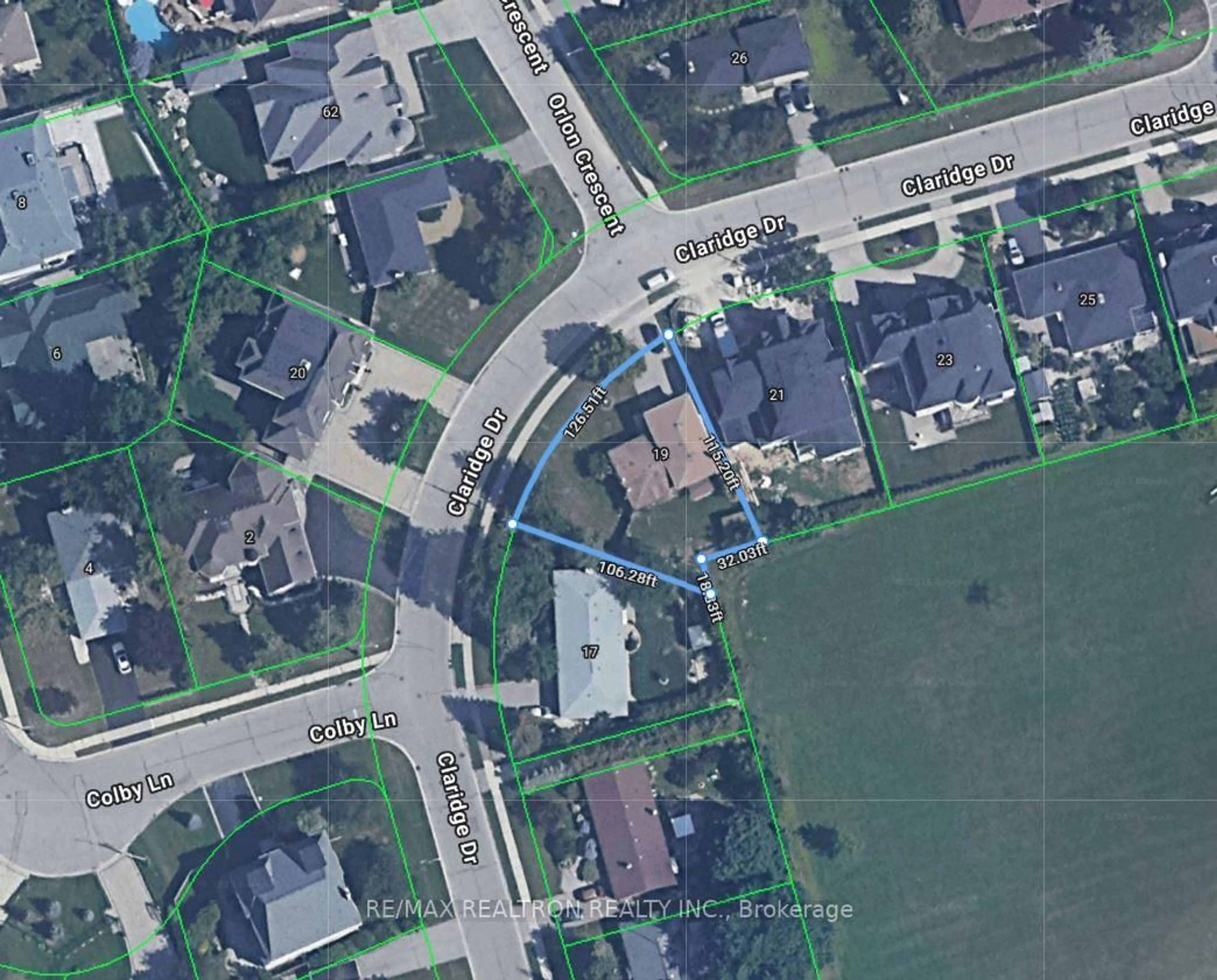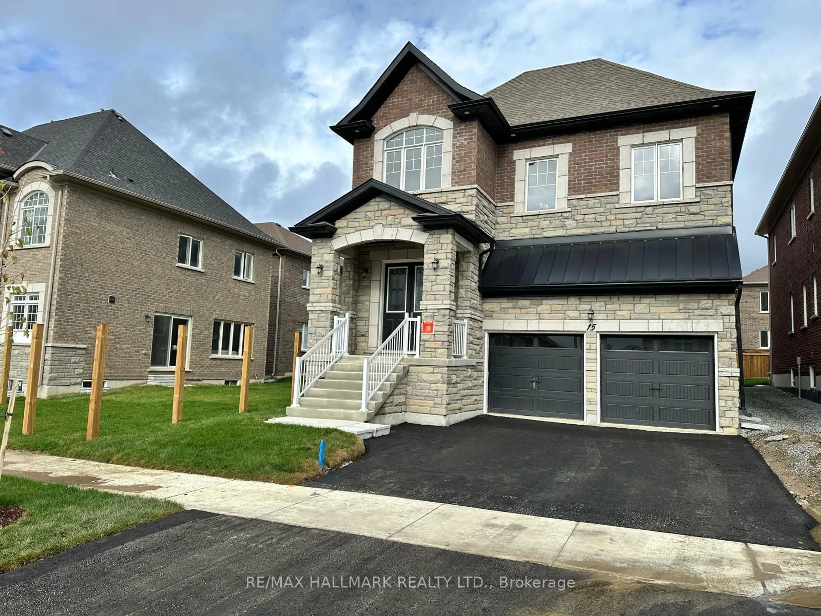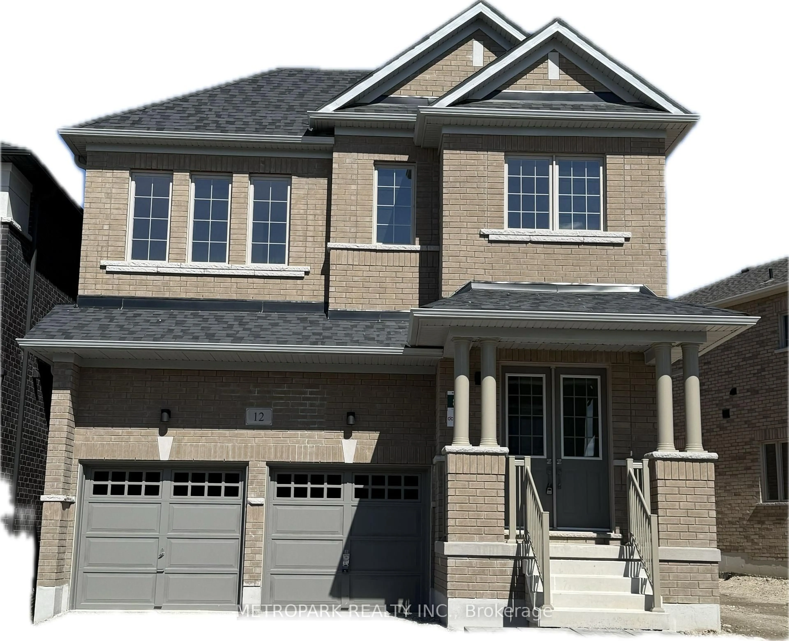Welcome to your dream home at 51 Centre St, a stunning custom-built Italian-style residence in the Village Core of Richmond Hill. Backing onto a park, this home offers serene views through picture windows in both the primary bedroom and the grand open-concept kitchen, dining, and family room, perfect for entertaining and everyday living.The chef-inspired appliances create a magazine-worthy kitchen, combining function with elegant design. Double oversized sliding doors lead you to a covered outdoor loggia, ideal for seamless indoor-outdoor entertaining.A servery with cabinetry and granite counters, tucked behind a pocket door off the kitchen, leads to a walk-in, fully shelved pantry a dream for organized storage.From the foyer, ascend the white oak open staircase to the second floor. The primary bedroom boasts his-and-hers closets with built-in cabinetry. The second-floor laundry room includes a full-size sink and offers exceptional functionality.A spacious mudroom with a built-in dog-wash station sits just off the garage entry, ensuring year-round convenience for your furry family member.The fully finished and insulated basement features a separate walk-up entrance, offering potential for rental income or a private home office.Just steps from parks, public transit, the GO Station, and everything Yonge Street in Richmond Hill has to offer including the Richmond Hill Centre for the Performing Arts. This prime location offers easy access to major highways and Pearson Airport, making it ideal for commuters.This home is a perfect blend of nature, culture, and modern luxury, offering a coveted address in one of Ontario's most desirable communities. More than just a home, it's a gateway to a lifestyle of sophistication, charm, and comfort in Richmond Hill neighbourhood.
Inclusions: 36" Gas Bosch Range, 36" Bosch Range Hood, 42" KitchenAid Fridge, Samsung Front Loading Washer & Dryer, 24" Dishwasher.
