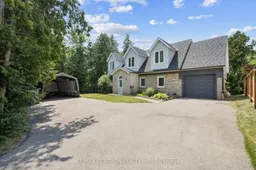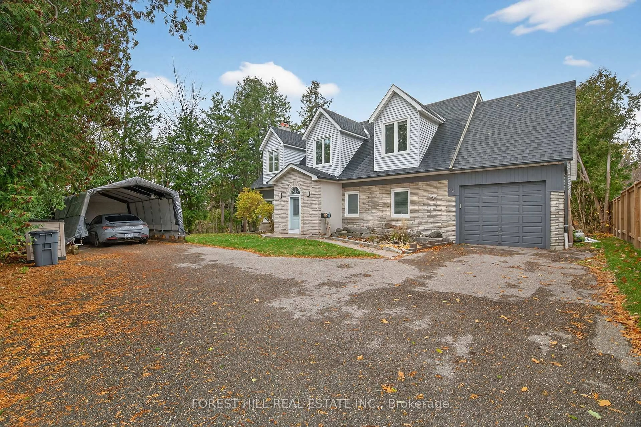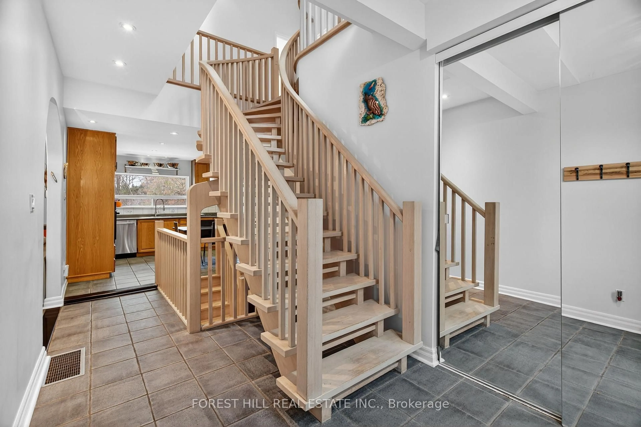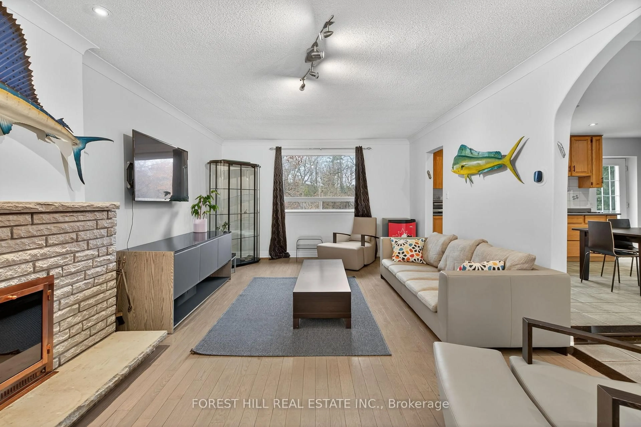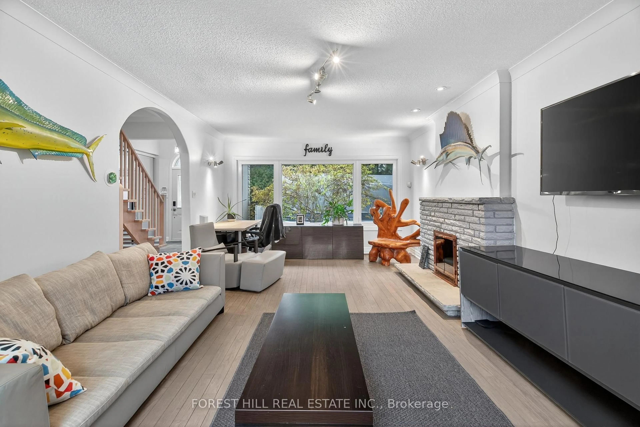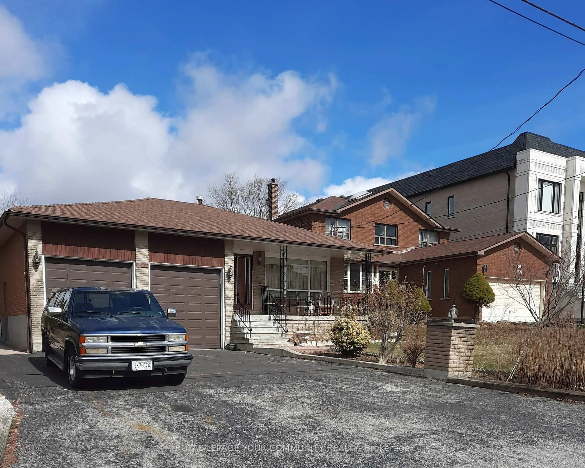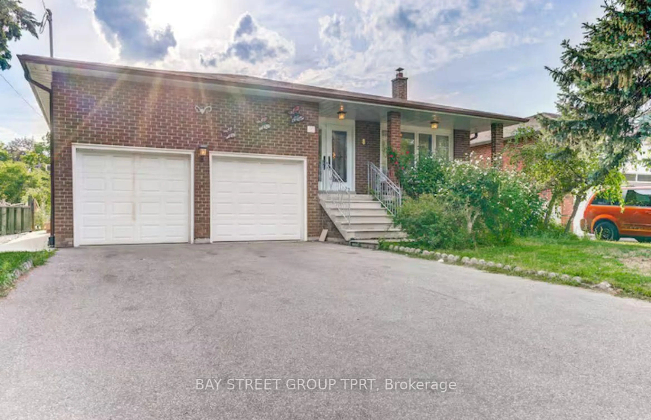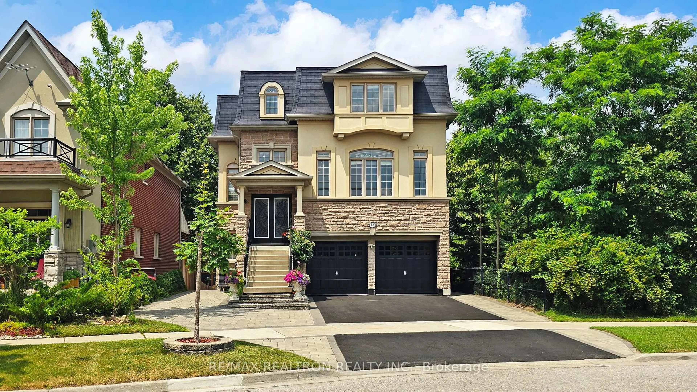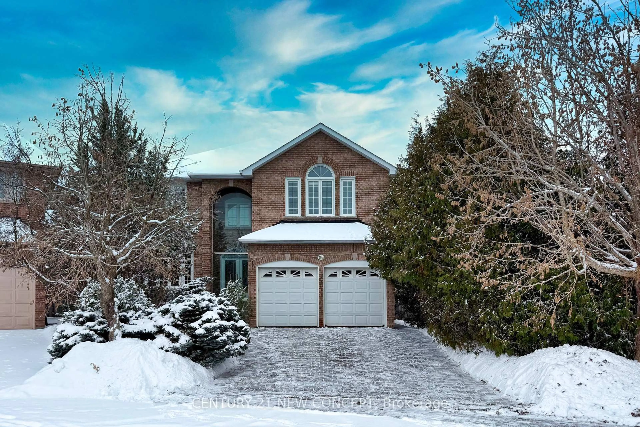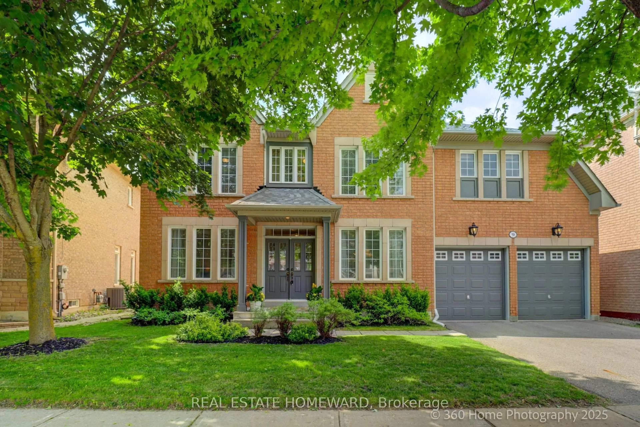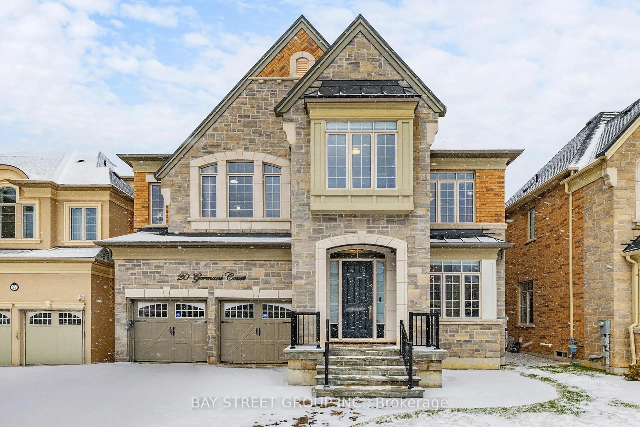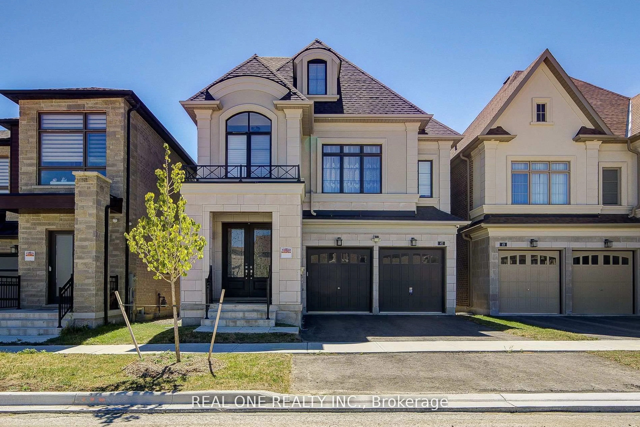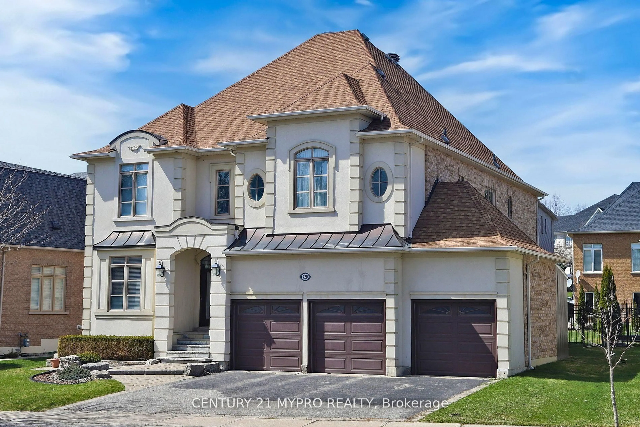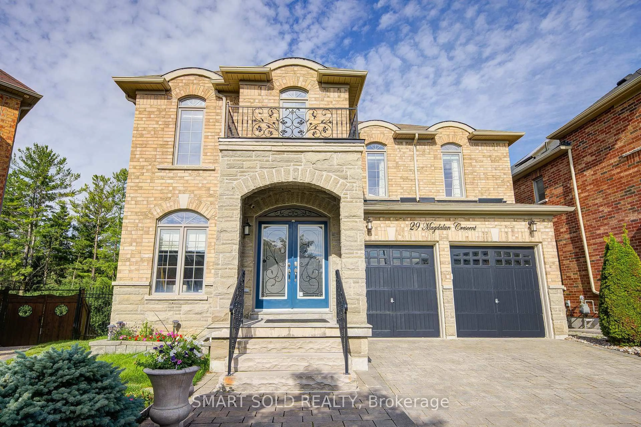72 Walmer Rd, Richmond Hill, Ontario L4C 3X1
Contact us about this property
Highlights
Estimated valueThis is the price Wahi expects this property to sell for.
The calculation is powered by our Instant Home Value Estimate, which uses current market and property price trends to estimate your home’s value with a 90% accuracy rate.Not available
Price/Sqft$1,283/sqft
Monthly cost
Open Calculator
Description
Rare opportunity in prime Richmond Hill! This inviting 3-bedroom, 3-washroom detached home sits on an exceptional 328-ft deep ravine lot at the end of a quiet cul-de-sac, offering unmatched privacy and picturesque natural views. Perfect for builders, renovators, or end-users, this property provides incredible potential in one of the area's most sought-after neighborhoods. Featuring cathedral ceilings on the second floor, hardwood flooring, and pot lights throughout, the home exudes warmth and character. The finished basement with a walkout opens to a beautifully treed backyard backing onto the ravine - an ideal retreat for nature lovers and entertainers alike. Located close to top-rated schools, parks, shopping, transit, and major highways, this property blends tranquility with convenience
Property Details
Interior
Features
Main Floor
Family
7.03 x 3.91hardwood floor / Pot Lights / Fireplace
Kitchen
5.33 x 3.68Ceramic Floor / Stainless Steel Appl / W/O To Deck
Dining
5.41 x 3.14Combined W/Family / hardwood floor / Large Window
Exterior
Features
Parking
Garage spaces 1
Garage type Attached
Other parking spaces 6
Total parking spaces 7
Property History
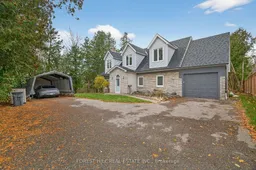 50
50