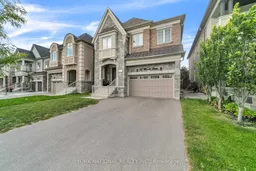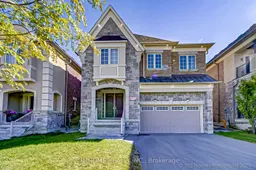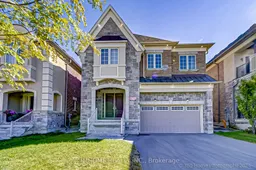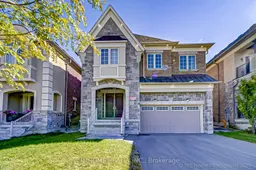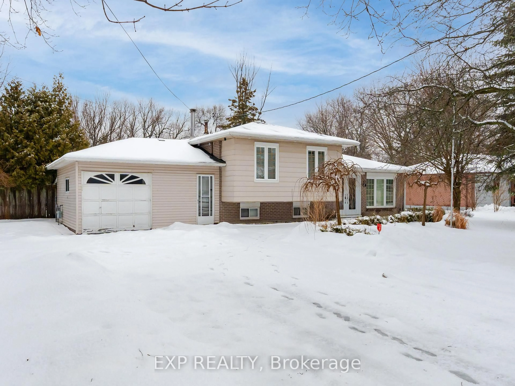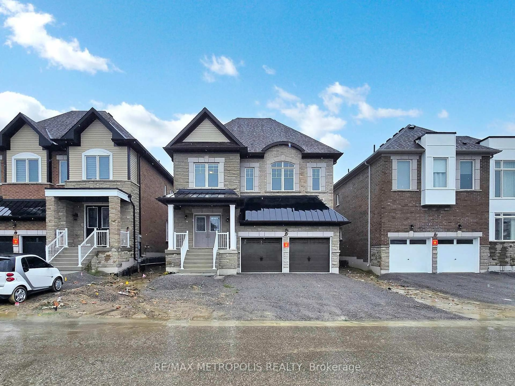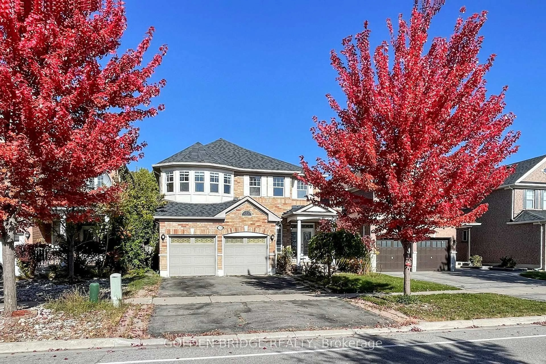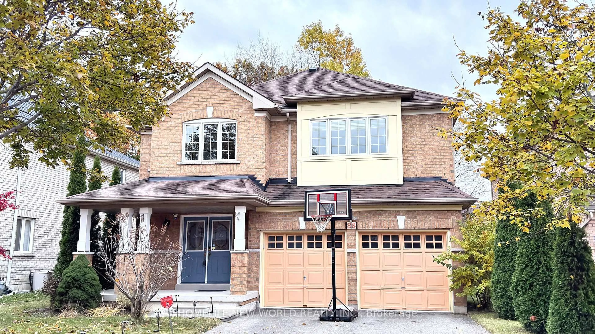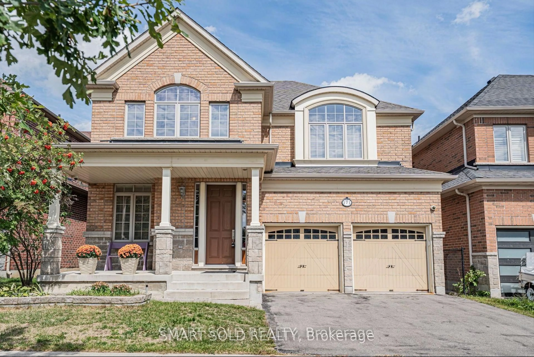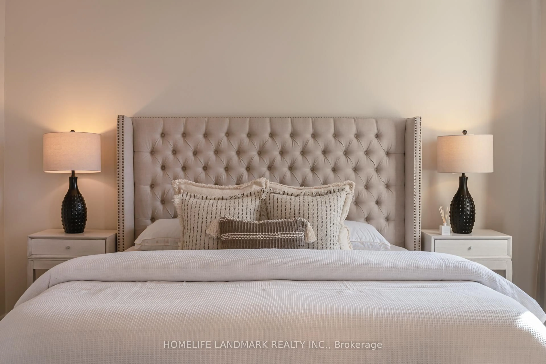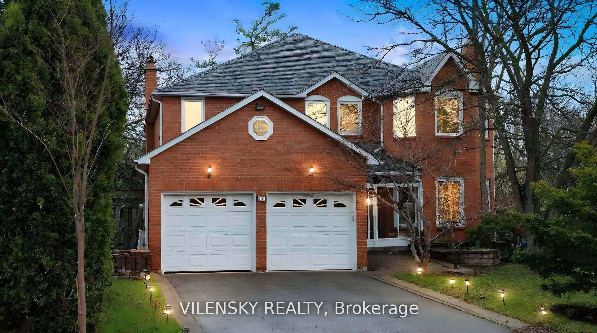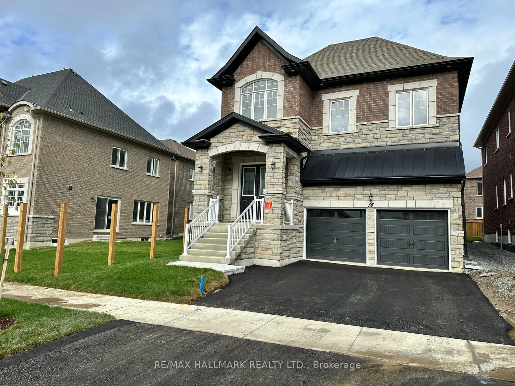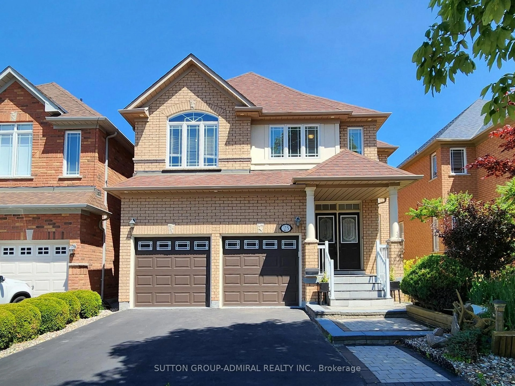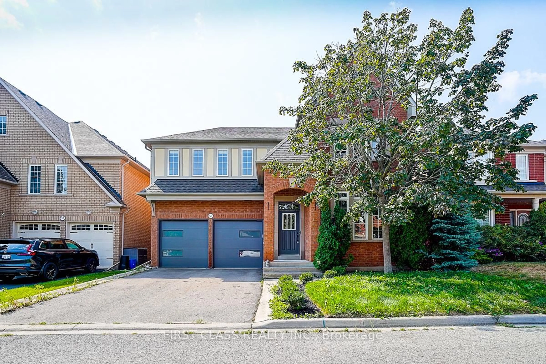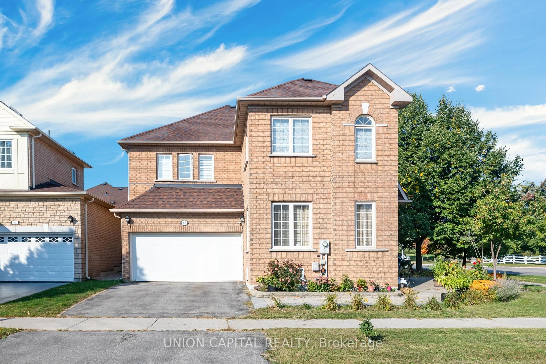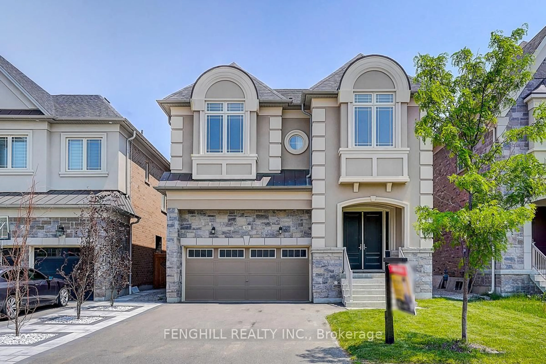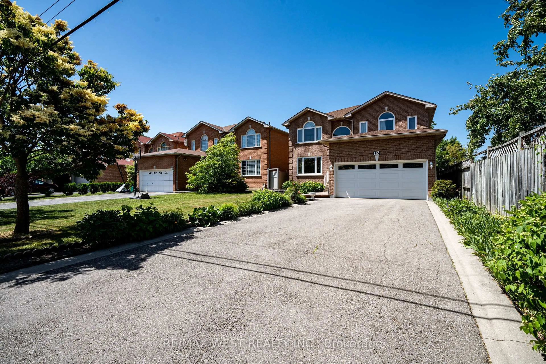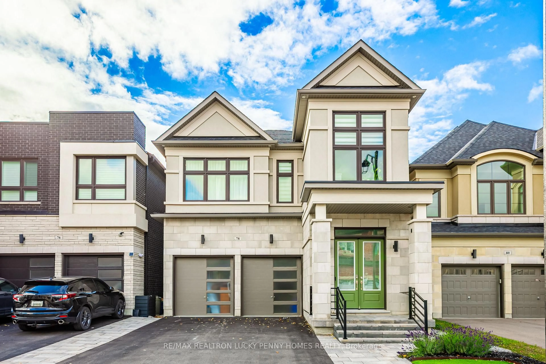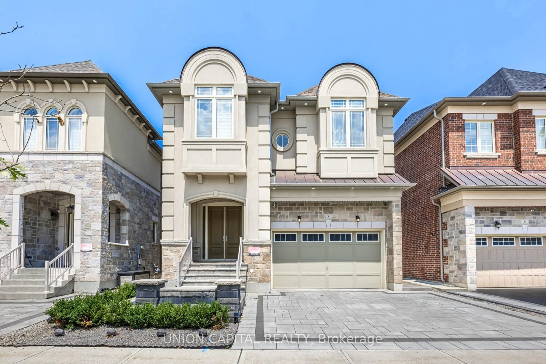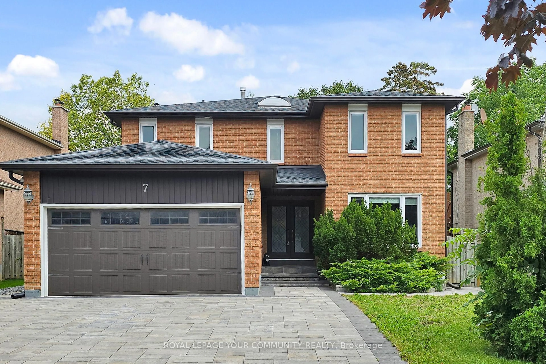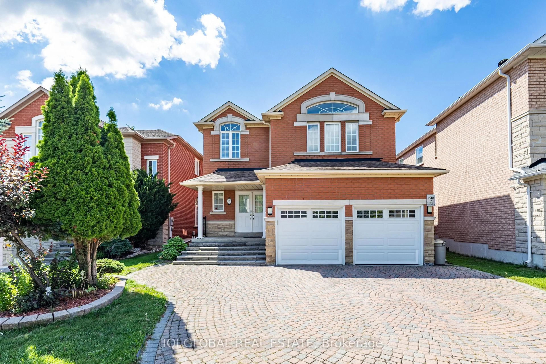***Newly Built Stunning Luxury 2876 Sq ft Home on a Quiet Street Packed with Premium Features!**. Walk-up basement and Green Home Certification, 10-ft main floor, 9-ft 2nd floor and basement, and a breathtaking 20-ft open-to-above living room with natural light. A spacious master bedroom with a raised tray ceiling, luxurious 6-piece ensuite, and premium finishes. Open-concept second floor sitting space, Chef-Inspired Gourmet Kitchen: Speed Microwave Oven. Smooth ceilings through out, waffle ceiling in the family room, upgraded hardwood floors and stairs, elegant iron picket railings, and oversized baseboards (7 1/4" on the main floor, 5 1/4" on the second floor). Stylish Fireplace: Cozy double-sided natural gas fireplace. Convenient Main Floor Laundry. Walk-up basement with double glass doors and large upgraded windows. Wood deck, 3 pieces rough-in plumbing at basement, exterior pot lights, fully laundry cabinets, garage opener, Conventional Air Circulating System (HRV)-Simplified-Partial, fully fenced back yard. Capped gas line in the backyard for easy summer BBQ setup. Pot lights through out first floor. Central vacuum for added convenience. Close to good schools, parks, trails and amenities. **EXTRAS** No front sidewalk, beautiful and private lot.
Inclusions: No Front Side Walk, Walk Up Basement with Double Door Entrance, High-end Sub-Zero Fridge, Wolf Stove, Bosch Convection Microwave Oven, Range Hood, Washer/Dryer, Dishwasher, basement Fridge, Window Coverings & Elfs.
