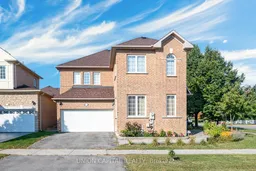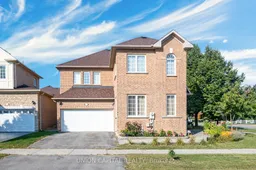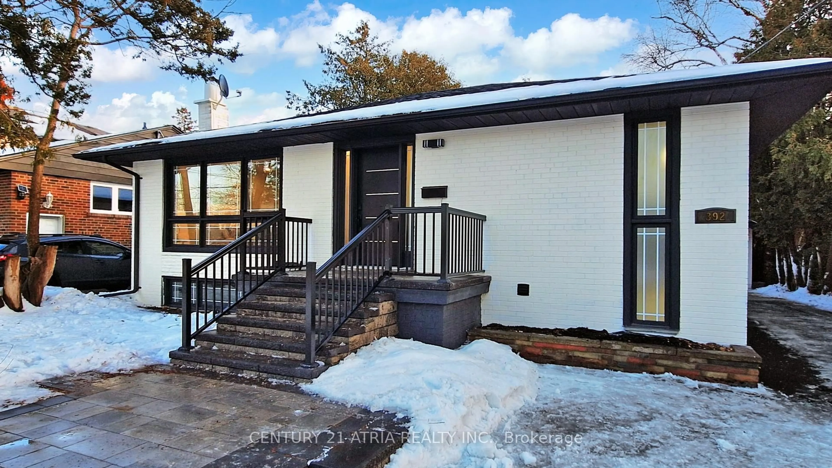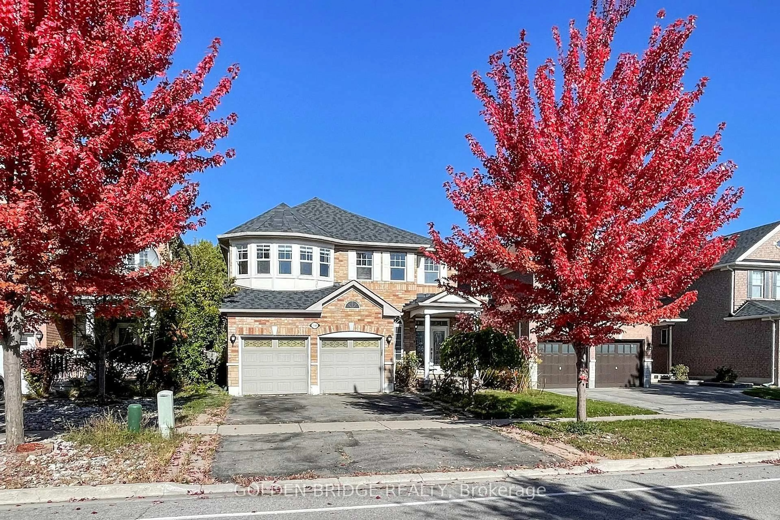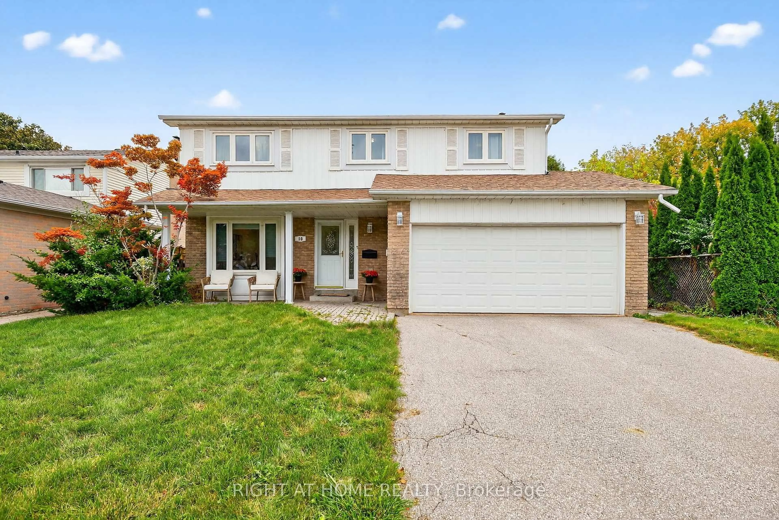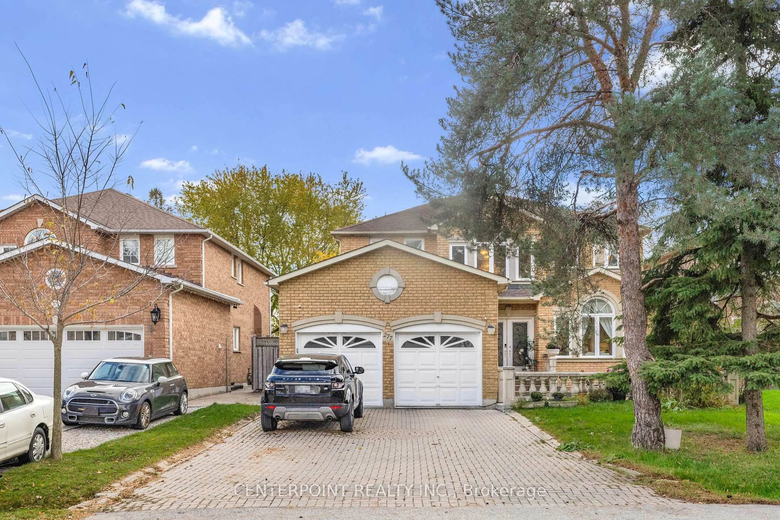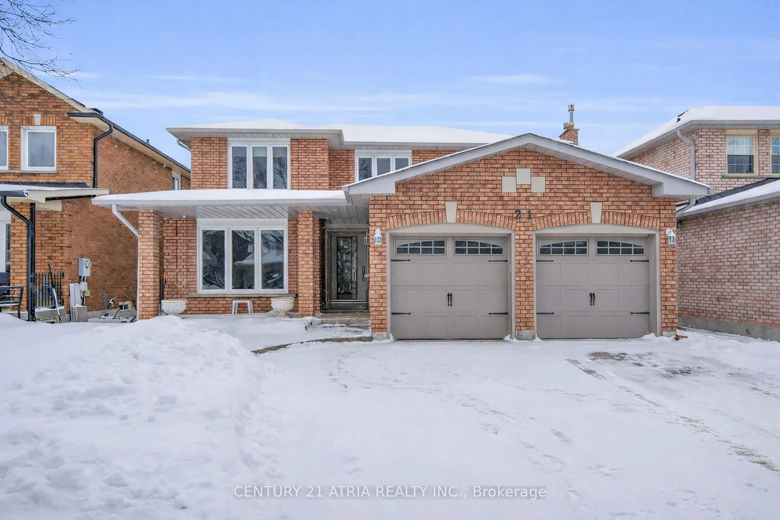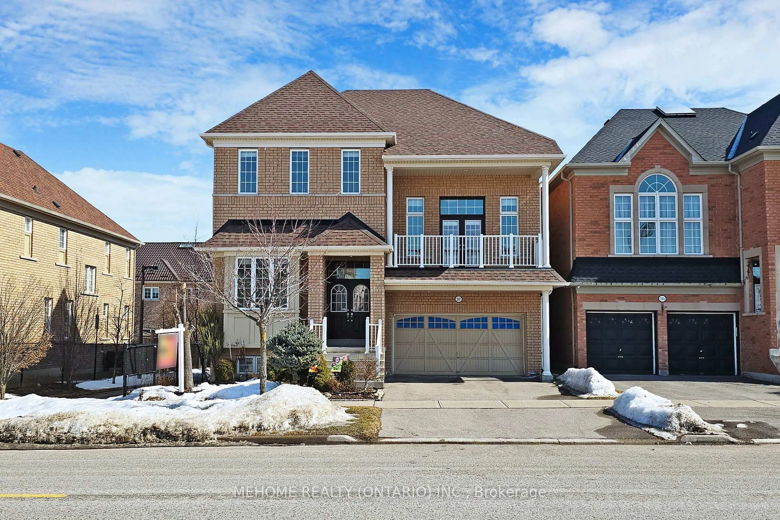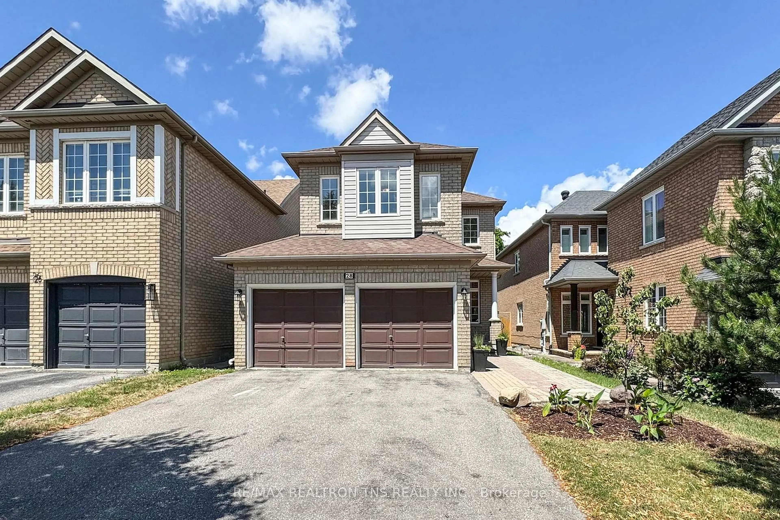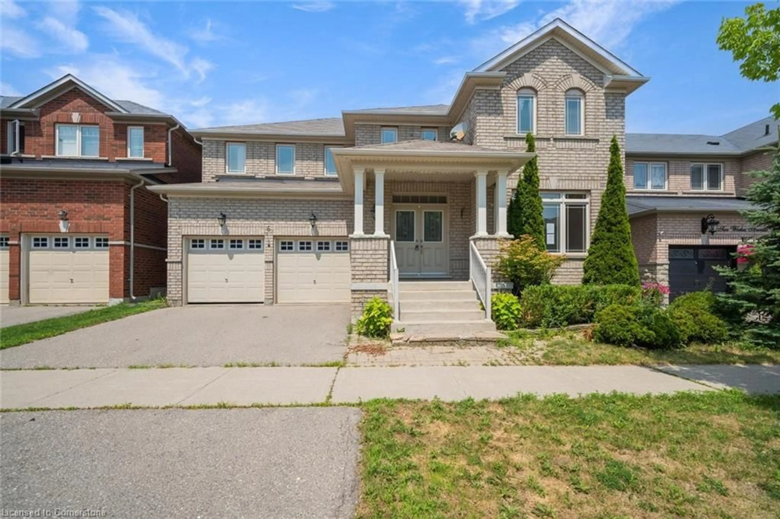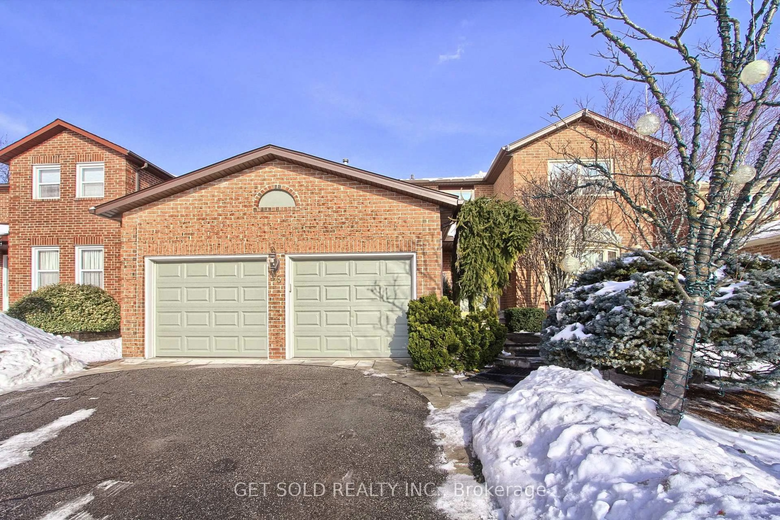Exceptionally bright corner detached home with double garages in the heart of Richmond Hill, featuring extra-large windows with beautiful park views. Spacious residence offers 4+1 bedrooms and 4 bathrooms, perfect for families. Updated kitchen is ideal for home cooks, with ample cabinet and counter space, stainless steel appliances, and a walk-out to the backyard. Living room impresses with its soaring 18-foot ceiling, while the main floor boasts 9-foot ceilings throughout. Finished lower level includes a fifth bedroom and a three-piece washroom, offering versatile space for recreation, an office, or a studio, all enhanced with plenty of pot lights. Additional highlights include crown molding, a front porch enclosure, central air conditioning, and a new furnace. Located close to restaurants, grocery stores, Walmart, Best Buy, Loblaws, shops, hospitals, primary and secondary schools (St. Robert, Lauremont School, Richmond Hill Montessori), local parks, the GO Station, transit, and highways 7, 407, and 404, this home combines comfort, space, and convenience.
Inclusions: Direct Access To Garage R/I, 3Pc Bath In Basement, Main Floor Laundry Room, Fridge, Stove, HoodRange, B/I Dw, Washer & Drye. All Elf's And Window Coverings. New Furnace(Dec 23), Garage Door(Nov 2023), Roofing(2016), Basement/front&back yard/Kitchen(April 2016)
