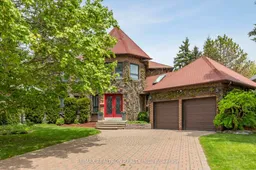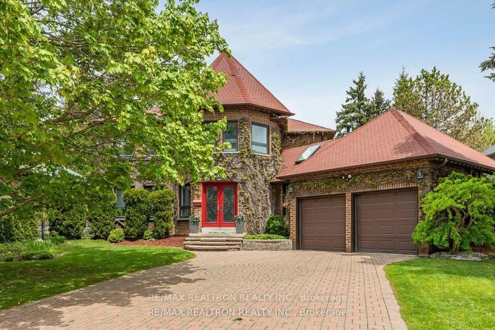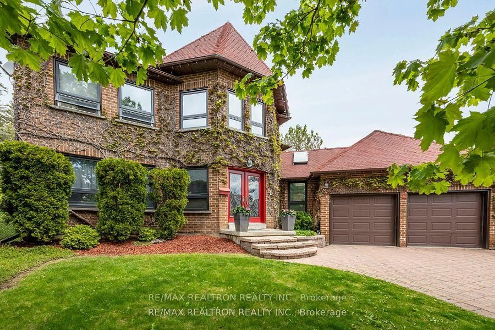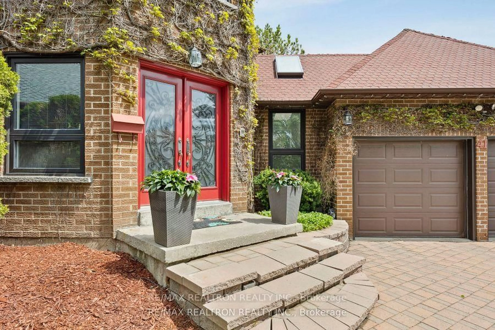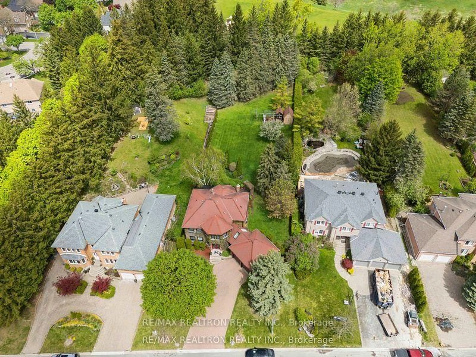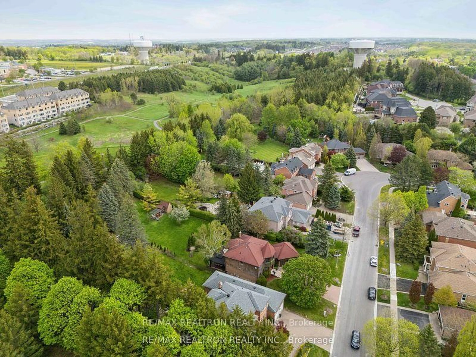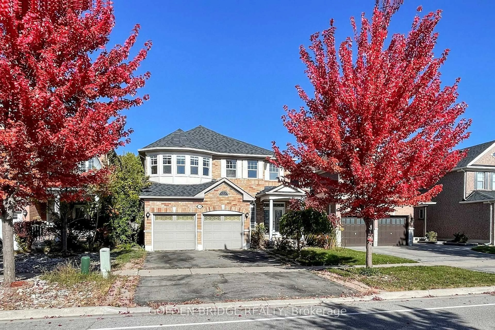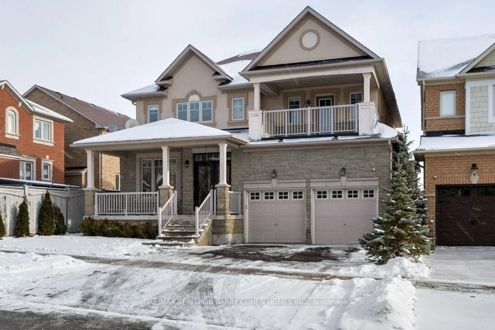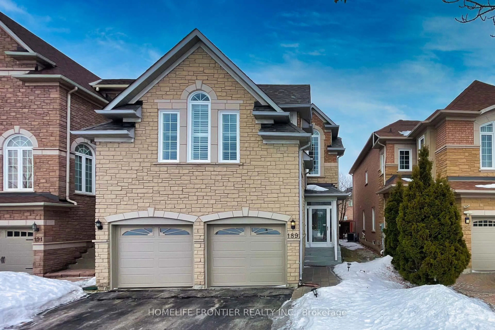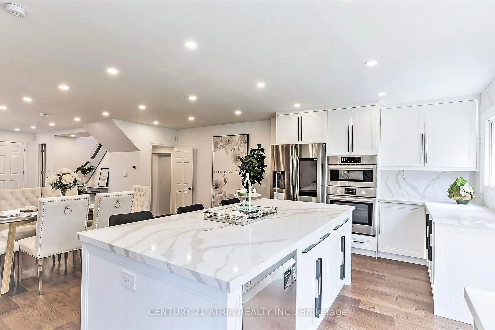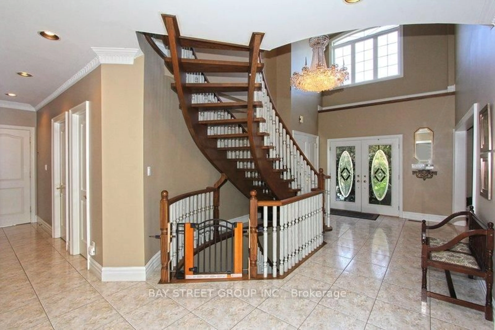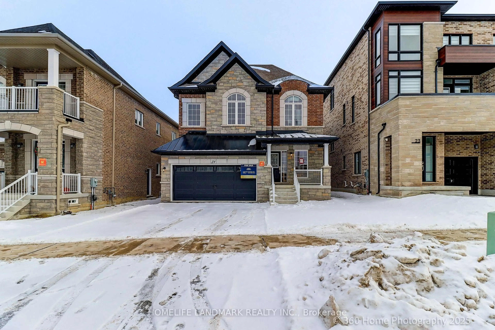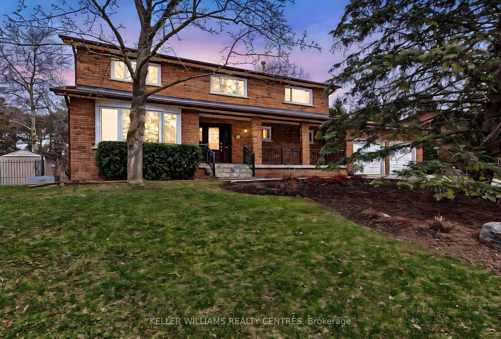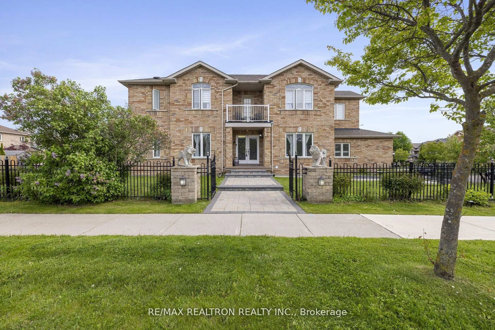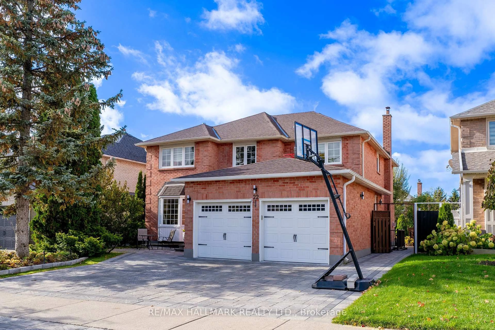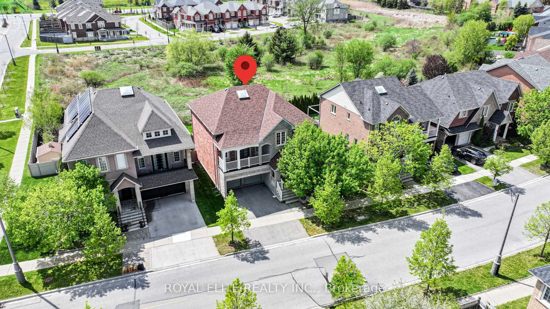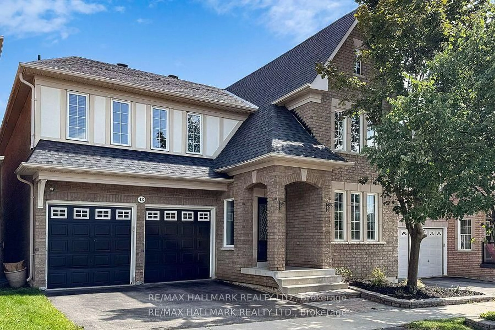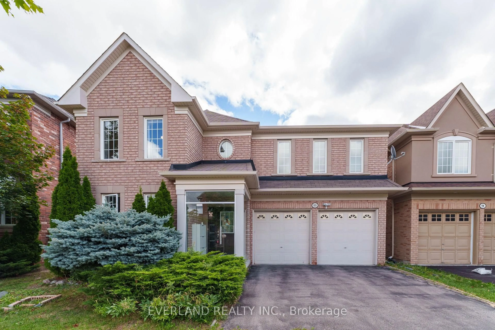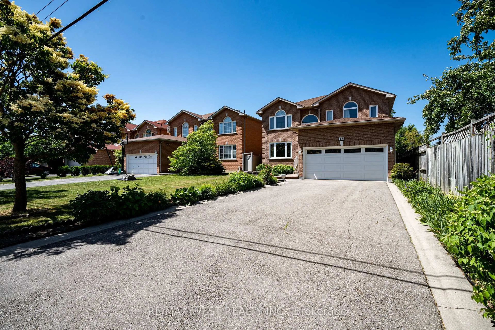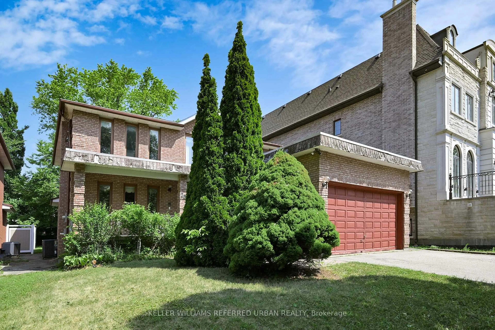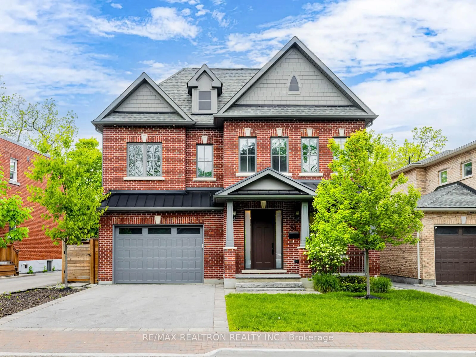41 Bloomfield Tr, Richmond Hill, Ontario L4E 2K5
Contact us about this property
Highlights
Estimated valueThis is the price Wahi expects this property to sell for.
The calculation is powered by our Instant Home Value Estimate, which uses current market and property price trends to estimate your home’s value with a 90% accuracy rate.Not available
Price/Sqft$733/sqft
Monthly cost
Open Calculator
Description
41 Bloomfield Trail - Where Vision Meets Opportunity. Welcome to 41 Bloomfield Trail, a rare chance to create your dream home in the heart of prestigious Oak Ridges. Set on a massive 80 ft x 236 ft lot backing onto serene conservation lands, this property offers unparalleled privacy and endless potential. Picture your ideal outdoor retreat: pool, tennis or pickleball court, lush gardens - all framed by mature trees and nature. Imagine this unique offering includes a main residence plus a detached coach house with income or in-law suite potential - an exceptional find in this sought-after neighborhood. Inside the 2,780 sq ft home, you'll find a spacious layout with 4 bedrooms and 4 bathrooms. Highlights include: Bright kitchen with pass-through to dining areaFormal living/dining rooms ideal for entertainingCozy family room with wood-burning fireplaceMain floor office with skylight - perfect for working from home. Large primary suite with walk-in closet & 5-piece ensuite. Finished basement with pot lights, ceramic tile, and full bath. Lovingly maintained by the original owner, this home invites your vision - renovate, redesign, or build new. Dreamscape renderings available to help spark your imagination. Walk to Cardinal Carter CHS (IB school), minutes to Lake Wilcox, Bond Lake, Hwy 404/400, GO Transit, and YRT. Why 41 Bloomfield Trail? Because rare lots like this don't come around often. A timeless home, unmatched space, and a setting that inspires.Transform this gem. Make it yours. Buyer/agent to verify redevelopment potential.
Property Details
Interior
Features
Main Floor
Kitchen
6.4 x 3.35Family Size Kitchen / Ceramic Floor / O/Looks Dining
Living
5.18 x 3.66Combined W/Dining / Parquet Floor / Large Window
Dining
3.66 x 4.27Combined W/Living / Parquet Floor / Large Window
Family
5.33 x 3.8Bay Window / Fireplace Insert / Parquet Floor
Exterior
Features
Parking
Garage spaces 2
Garage type Attached
Other parking spaces 4
Total parking spaces 6
Property History
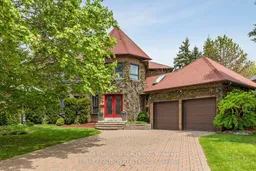 50
50