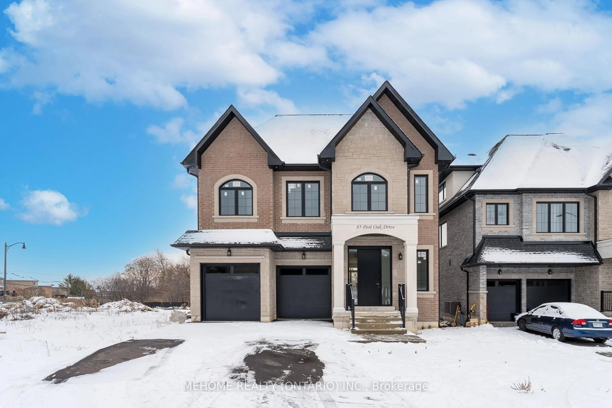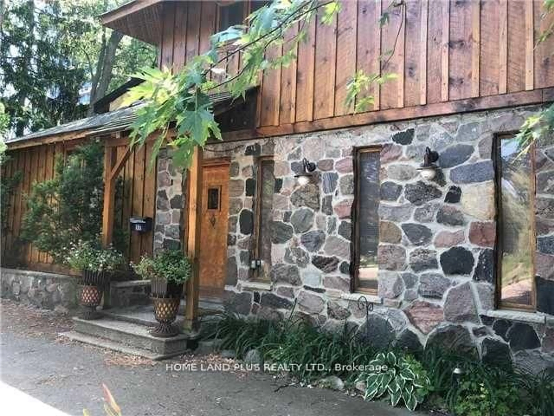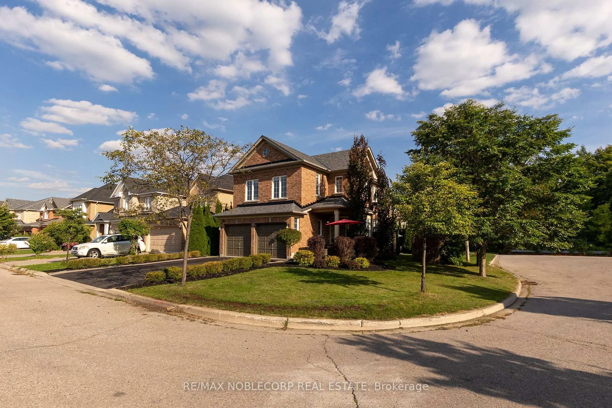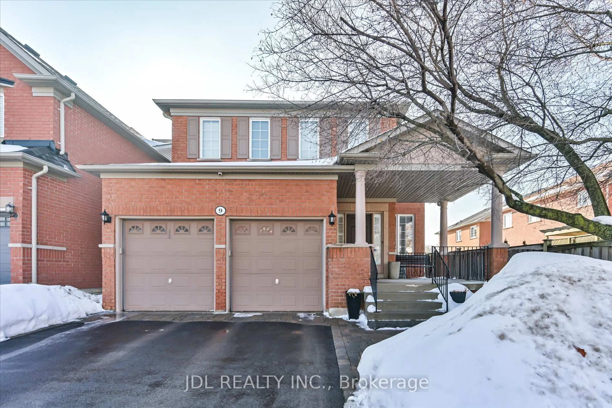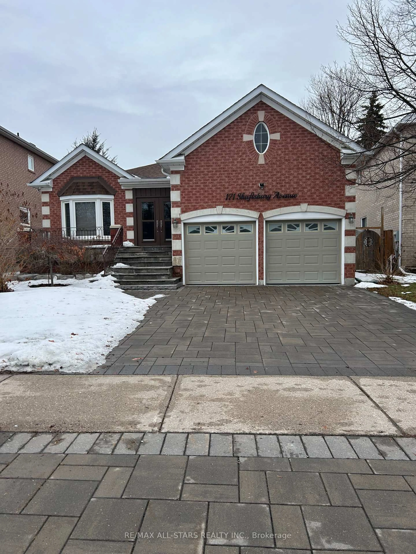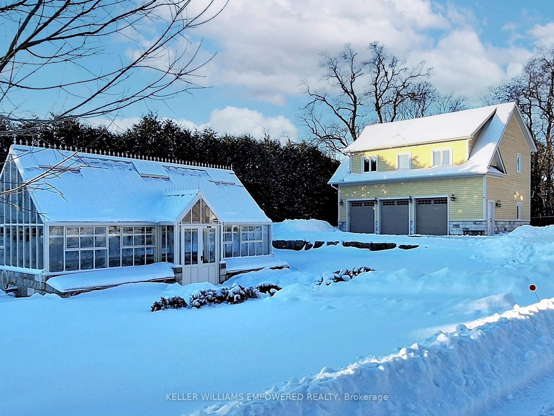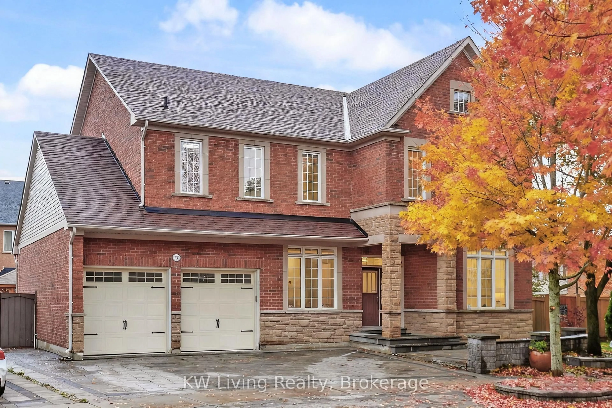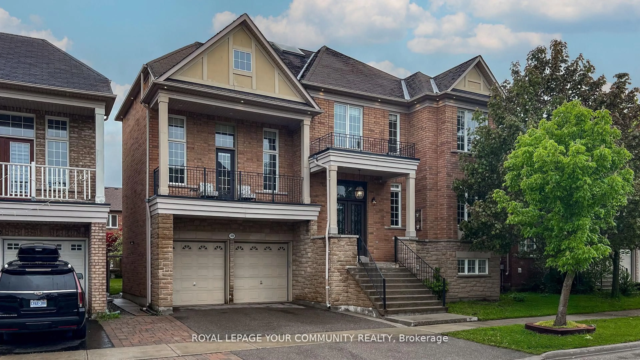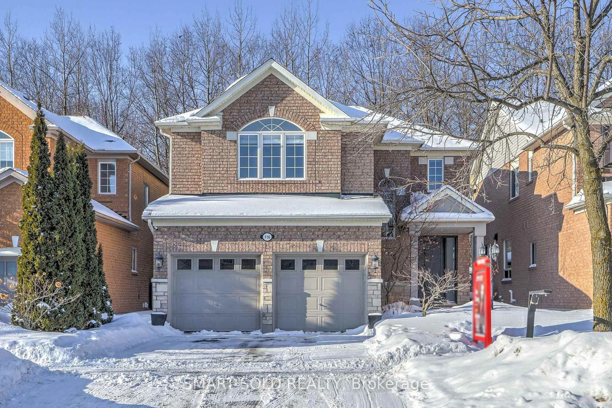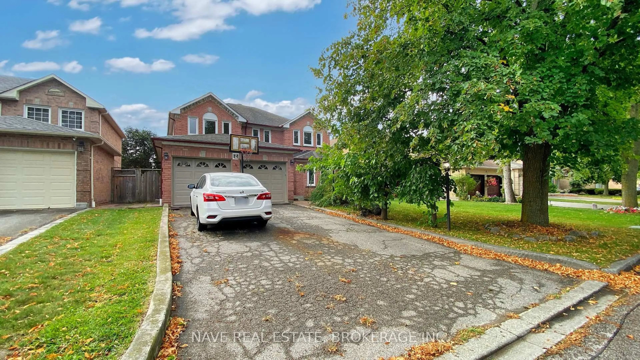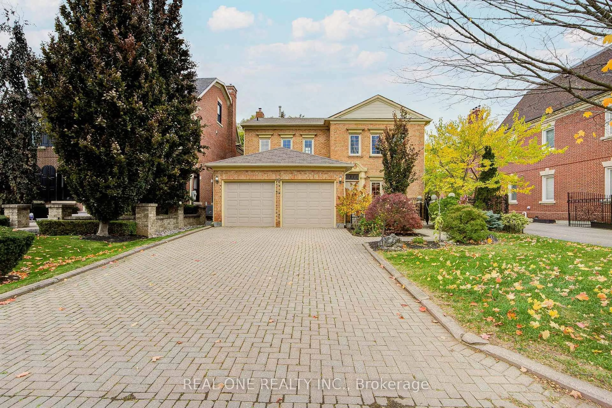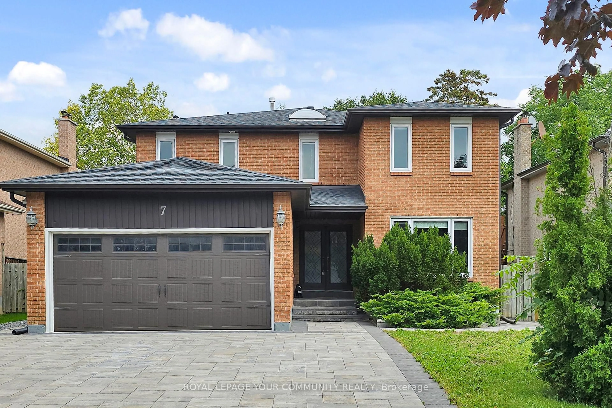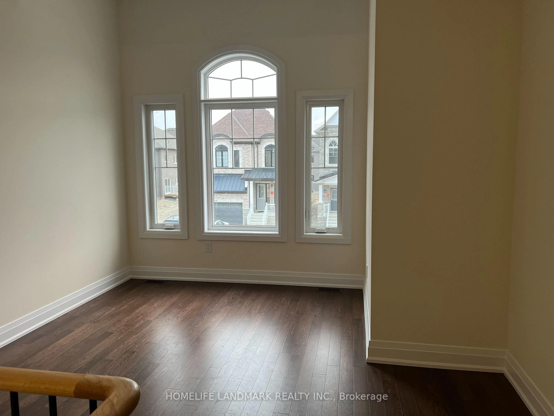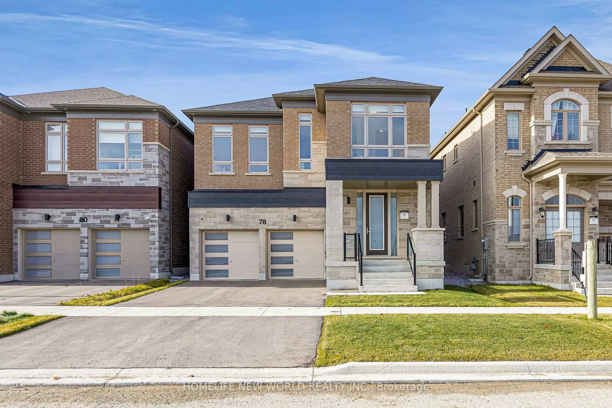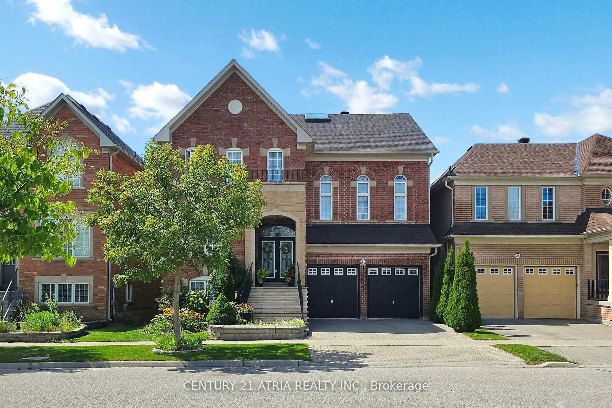Your Dream Home Awaits! Step into elegance with this fully renovated luxury residence, thoughtfully designed to impress at every turn. Soaring 9-foot ceilings create a bright and airy atmosphere, while the open-concept floor plan seamlessly connects the living, dining, and kitchen areas-perfect for entertaining and modern family living. The home showcases high-end finishes throughout, from gleaming floors to custom details that elevate every corner. Upstairs, the oversized primary suite is a true sanctuary in comfort and style. The fully finished basement extends your living space with endless possibilities-whether a home theatre, gym, or recreation area for family gatherings. Located in a highly sought-after community, this home provides unmatched convenience with comprehensive amenities, excellent transit access, and proximity to shops, parks, and dining. Families will especially appreciate the Double top-rated school district, ensuring outstanding educational opportunities for children. This is more than a house-it's a lifestyle. Don't miss the chance to make this dream home yours!
Inclusions: All Exsiting S/S Fridge, S/S Stove, Range Hood, B/I Dishwasher, Washer, Dryer, All ELF, Blind, A/C(2024) and Water Softener
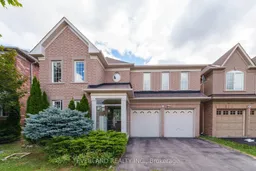 19
19

