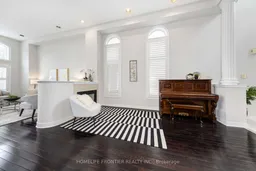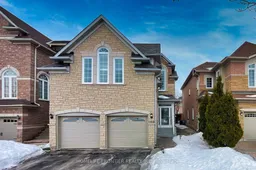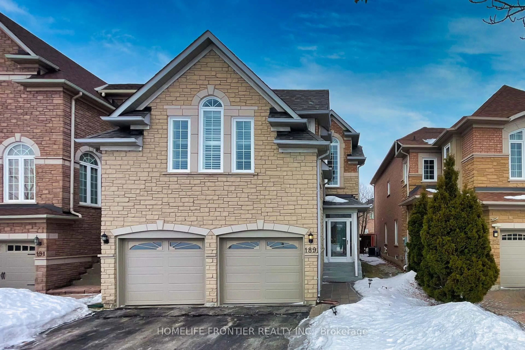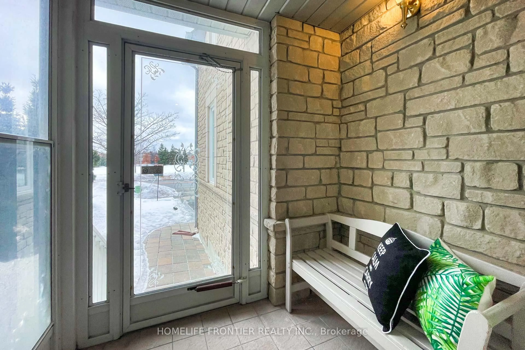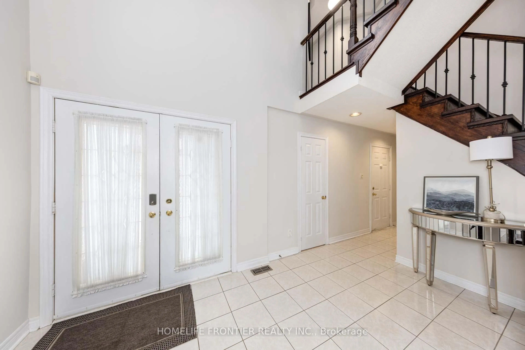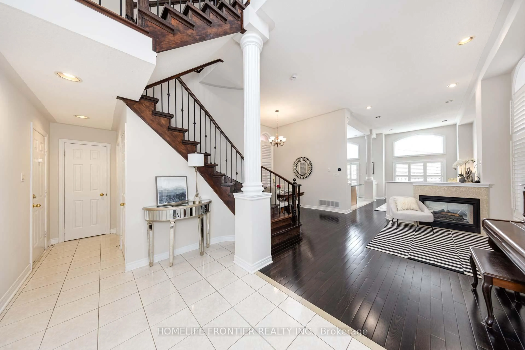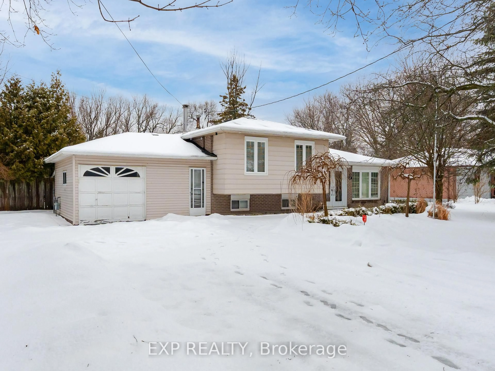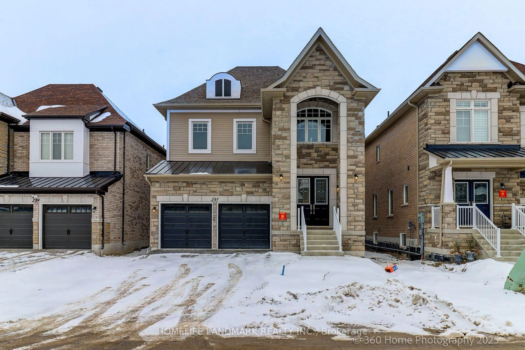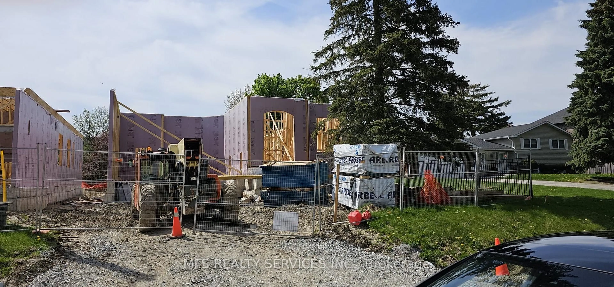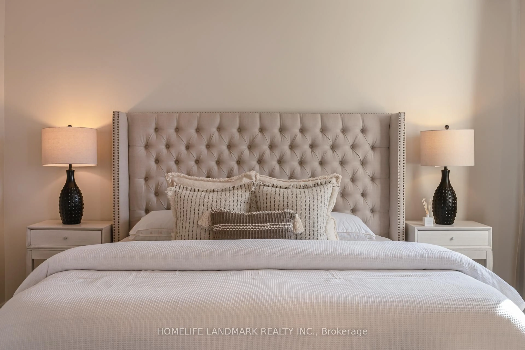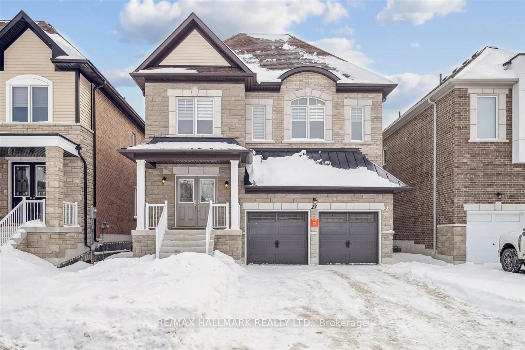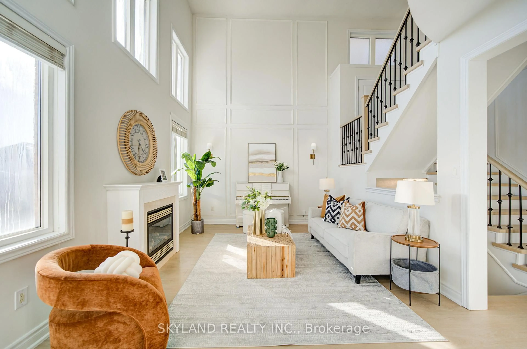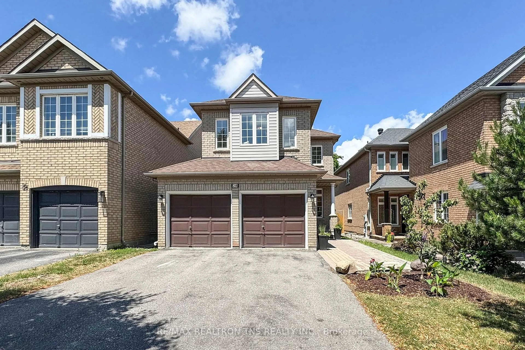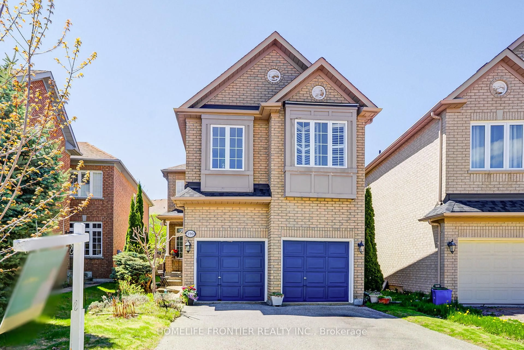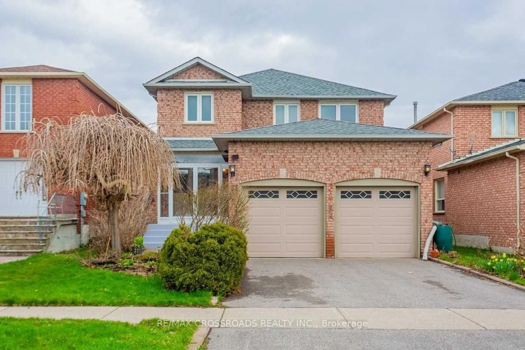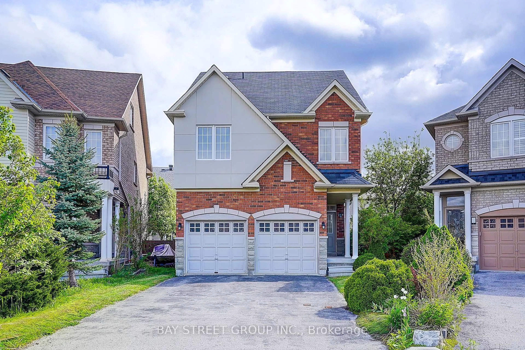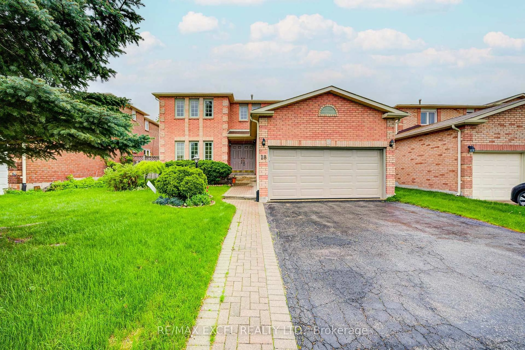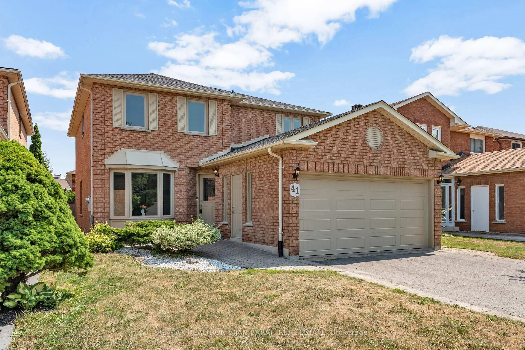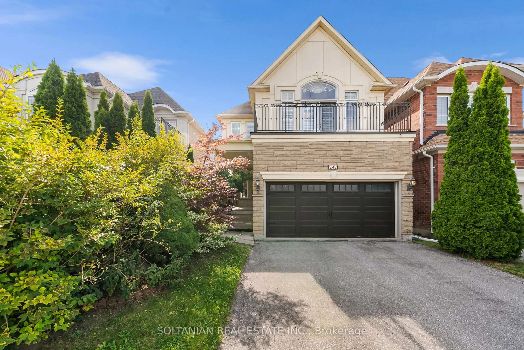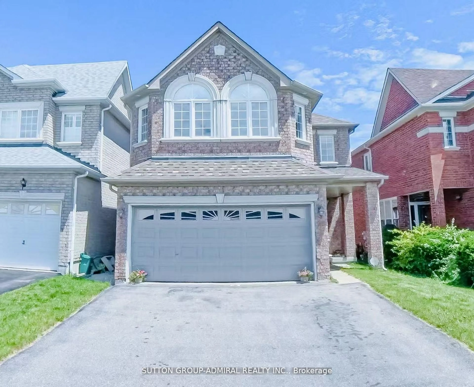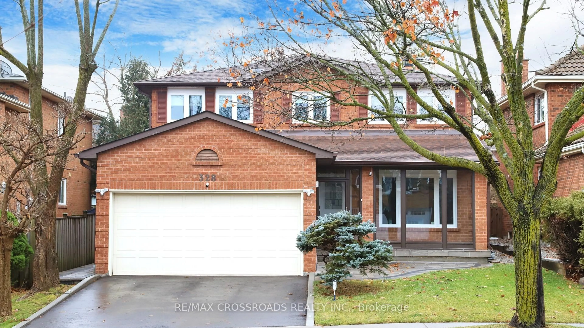189 Frank Endean Rd, Richmond Hill, Ontario L4S 1S4
Contact us about this property
Highlights
Estimated valueThis is the price Wahi expects this property to sell for.
The calculation is powered by our Instant Home Value Estimate, which uses current market and property price trends to estimate your home’s value with a 90% accuracy rate.Not available
Price/Sqft$742/sqft
Monthly cost
Open Calculator
Description
Welcome To One Of Sought -After & Family Friendly Neighbors Of Rough Woods Community In Richmond Hill. This Beautiful Stunning 4 Br Home Has Bright, Spacious & Functional Layout. Clear View To Park. It's Perfect For Large Family & Entertaining. This Home Is Ideally Situated Within Top-Ranked Schools (Bayview Secondary & Richmond Rose Public School). Freshly Painted To Create A Welcoming Atmosphere Throughout The House. 24' Ceiling On Foyer and 12' High Ceiling Throughout Main Floor, Lots Of Large Windows For Lots Of Natural Lights. Hardwood Floor Throughout. Pot Lights. Luxury California Shutters Are On All Windows. Gorgeous Family Size Kitchen W/ Granite Counters, Backsplash, Extended Cabinets & S/S Appliances. Spacious Eat In Breakfast W/ Walk Out To Backyards. Two Sides Gas Fireplace In Family Rm & Living Rm. Oak Stairwell W/ Wrought Iron Pickets. Laundry On Main Floor. Direct Access To Garage. Close To Top Rated Schools, Park, Costco, T&T, Richmond Hill Go Transit, Shopping, Restaurant & Hwy 404, & Hwy 407. Don't Miss Your Chance To Live In One Of Most Desirable & Prestigious Neighborhoods! Photos Are From The Previous Listing.
Property Details
Interior
Features
Main Floor
Dining
3.35 x 3.23hardwood floor / Separate Rm / Large Window
Living
4.49 x 2.79hardwood floor / Pot Lights / Gas Fireplace
Kitchen
3.35 x 2.43Ceramic Floor / Granite Counter / Stainless Steel Appl
Breakfast
3.3 x 2.43Ceramic Floor / Pot Lights / W/O To Yard
Exterior
Features
Parking
Garage spaces 2
Garage type Attached
Other parking spaces 2
Total parking spaces 4
Property History
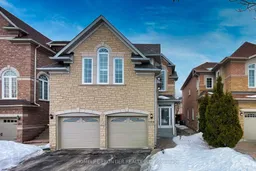 39
39