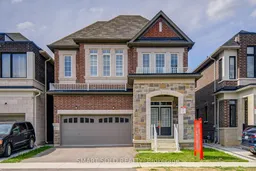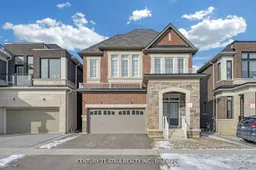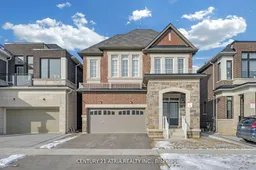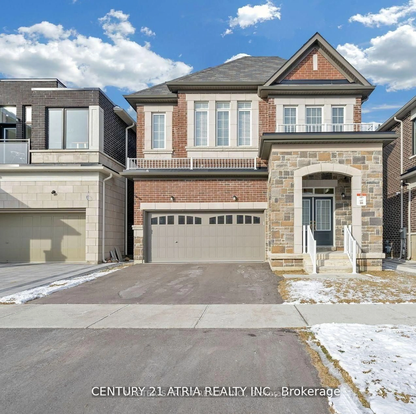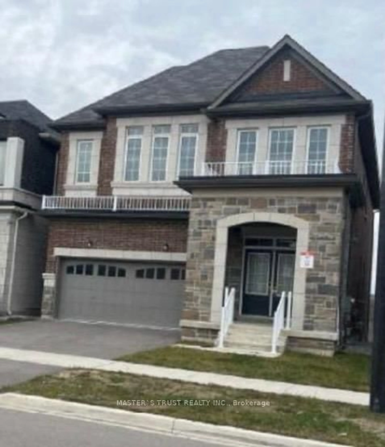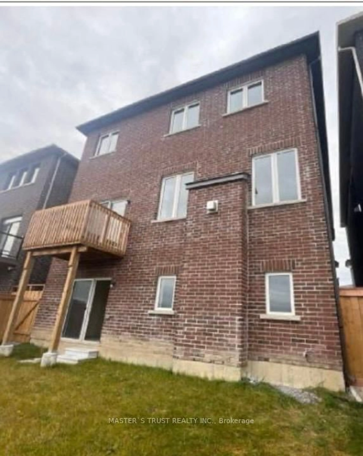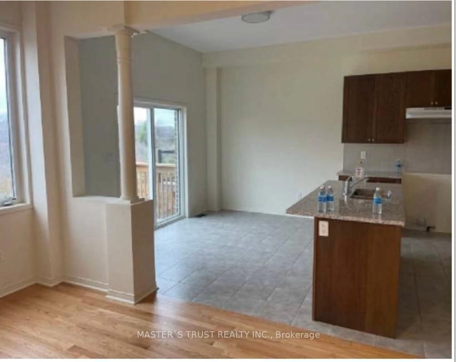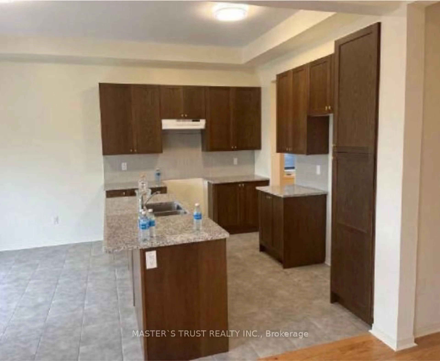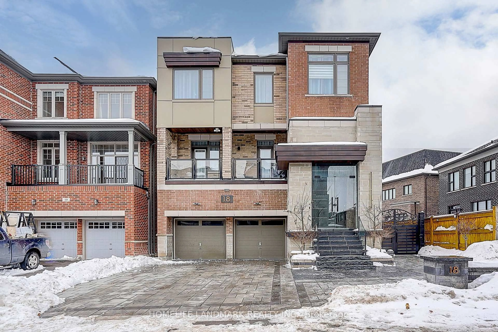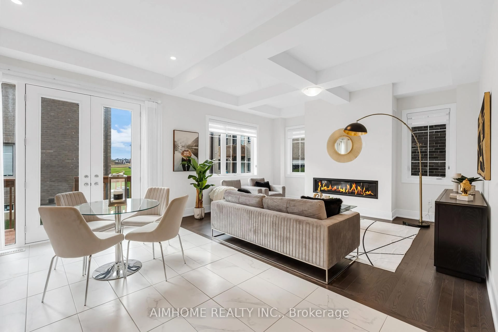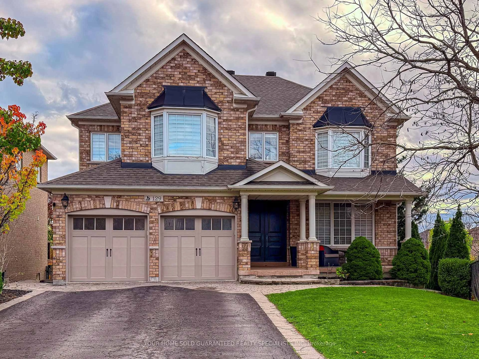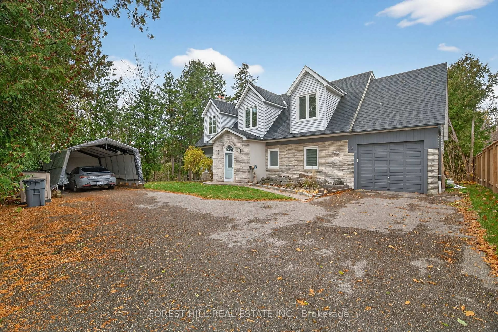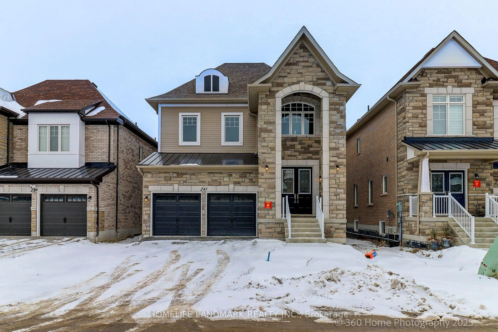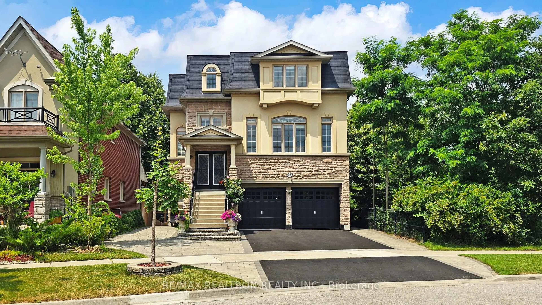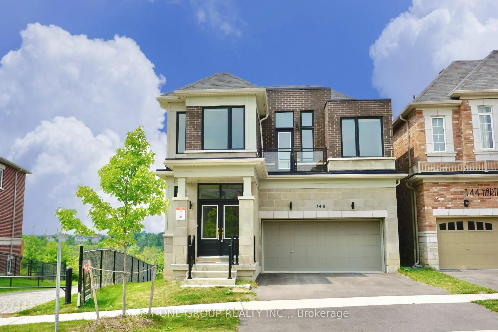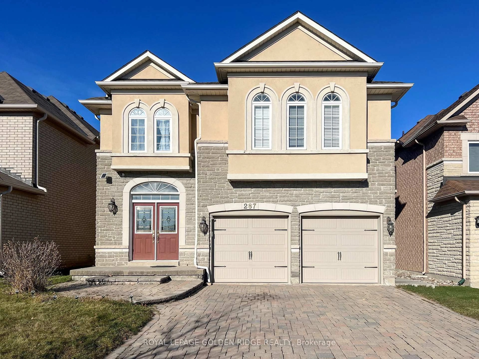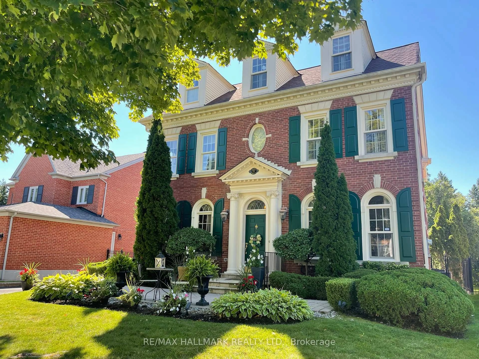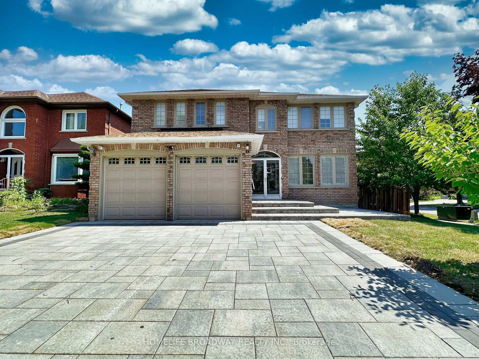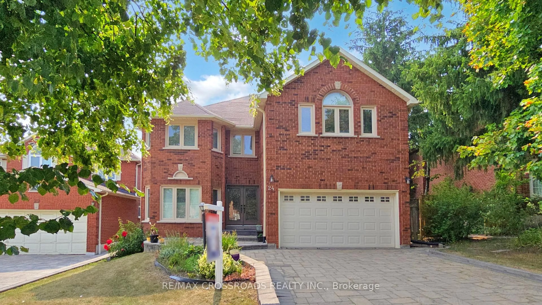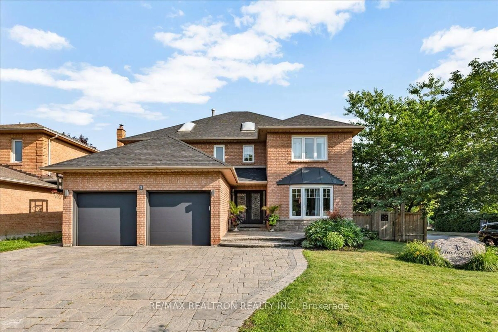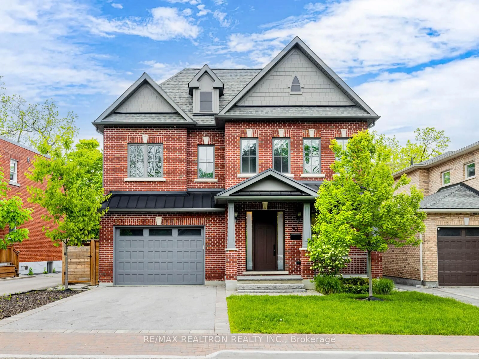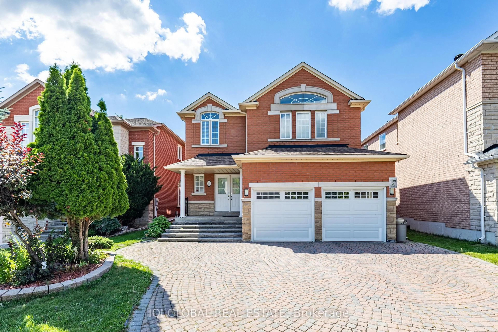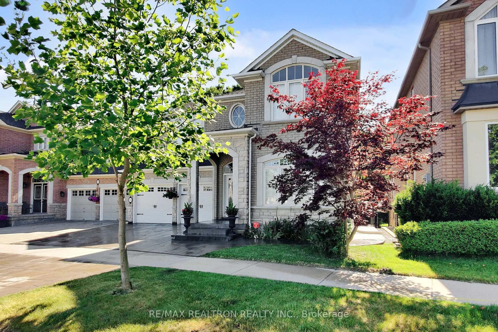156 Hartney Dr, Richmond Hill, Ontario L4S 0L1
Contact us about this property
Highlights
Estimated valueThis is the price Wahi expects this property to sell for.
The calculation is powered by our Instant Home Value Estimate, which uses current market and property price trends to estimate your home’s value with a 90% accuracy rate.Not available
Price/Sqft$459/sqft
Monthly cost
Open Calculator
Description
The house is backed by a natural forest !!! This layout offers more privacy.Double Car Detached Home In A High Demand Area.This Super Spacious House Features 3,989 Sf (Includes Approx 1,019 Sf Of Finished Basement) In Great Neighborhood. 10-Foot Ceilings On Ground And 9-Foot Ceilings On Bed Rooms Floors. Finished Walk-Out Basement Natural Finish Oak Stairs.Qualify Air Conditioning Unit. Energy Efficient Home. This Home And Located In The Top-Ranked Richmond Green Secondary School Zone And Just Minutes From Richmond Green Sports Centre, Hwy 404/407, Go Station, Parks, Shops,Costco, Home Depot And More.
Property Details
Interior
Features
Main Floor
Living
12.5 x 13.45hardwood floor / Fireplace / Window
Den
10.07 x 11.19hardwood floor / O/Looks Living
Dining
15.58 x 15.98hardwood floor / Eat-In Kitchen / Window
Exterior
Features
Parking
Garage spaces 2
Garage type Attached
Other parking spaces 2
Total parking spaces 4
Property History
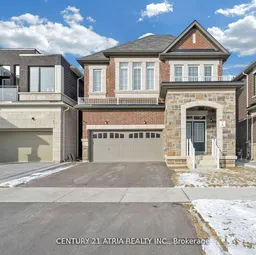 17
17