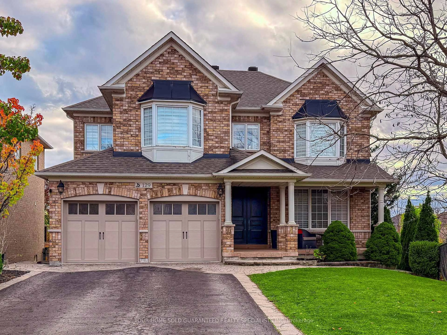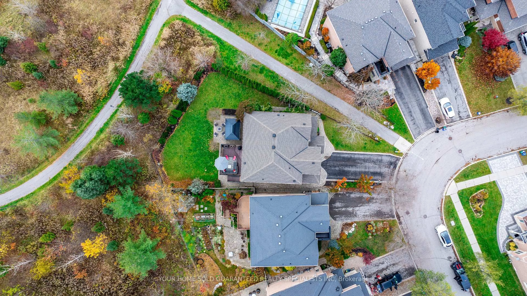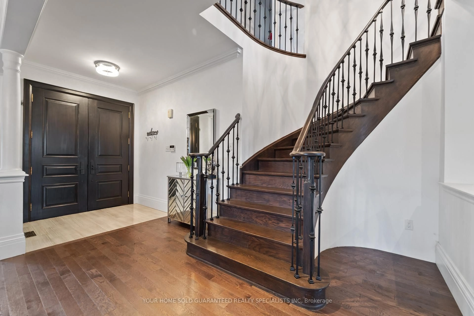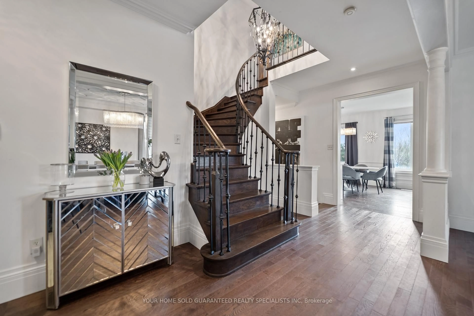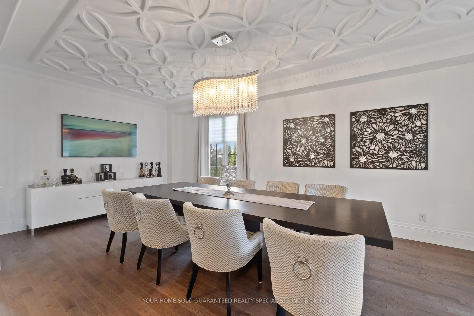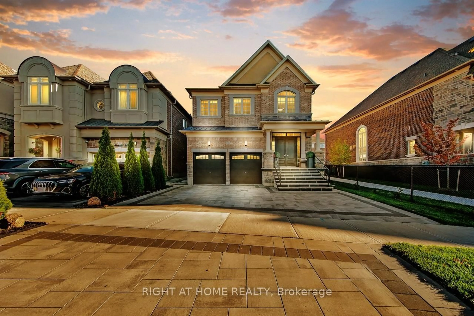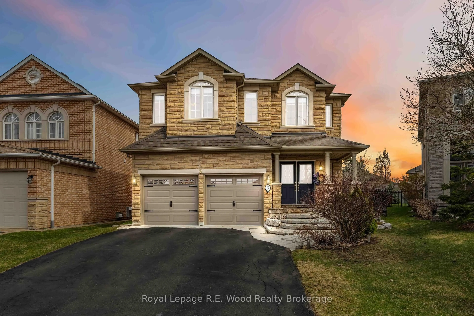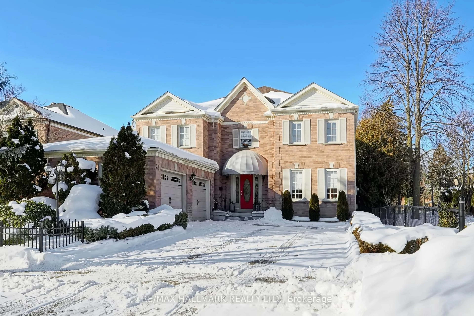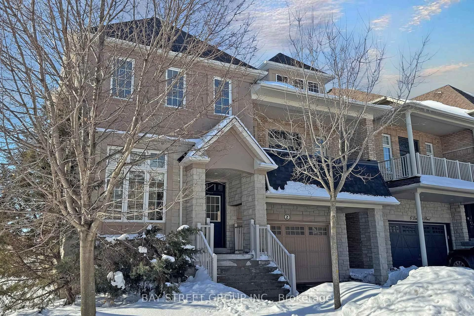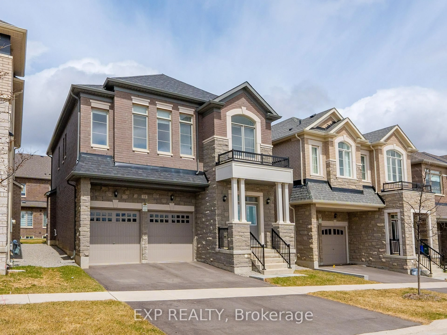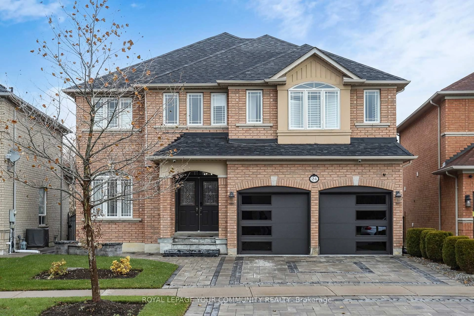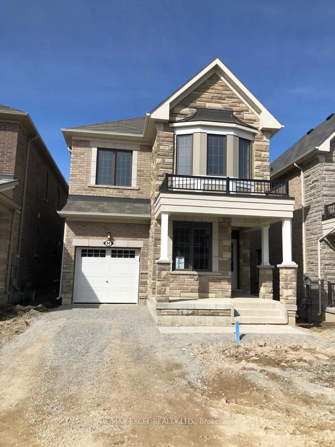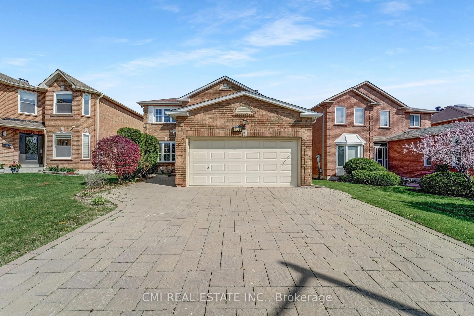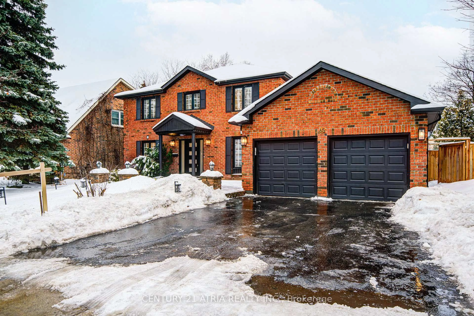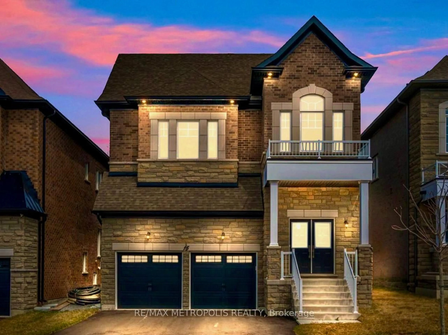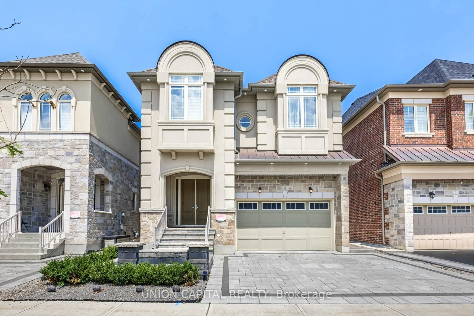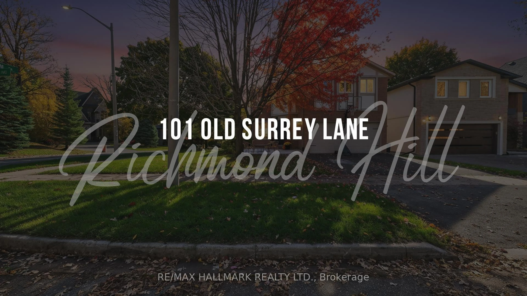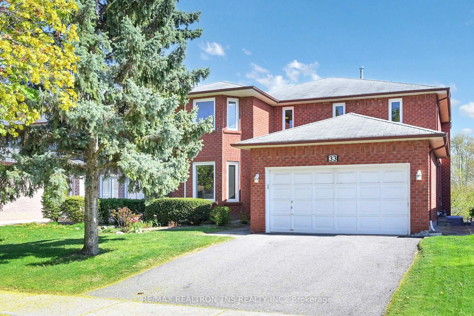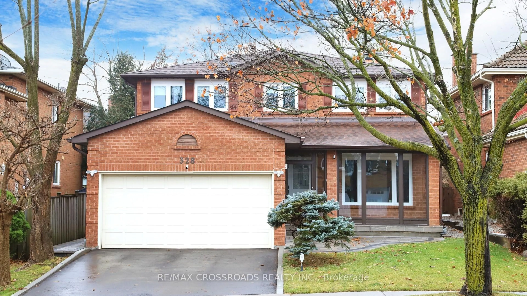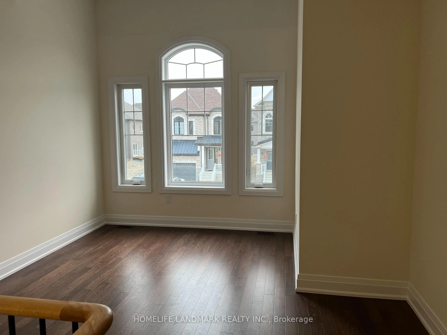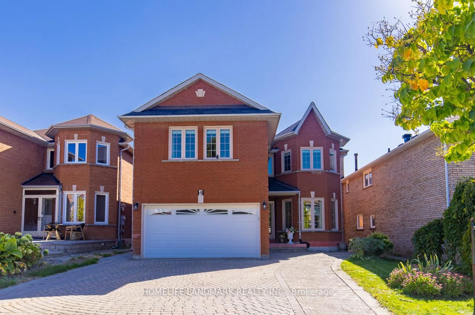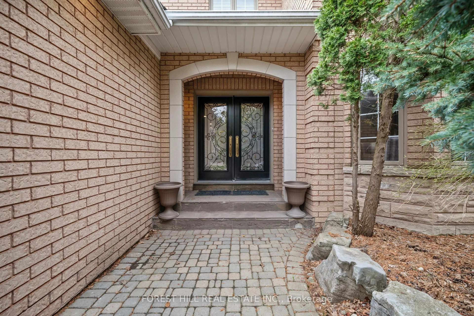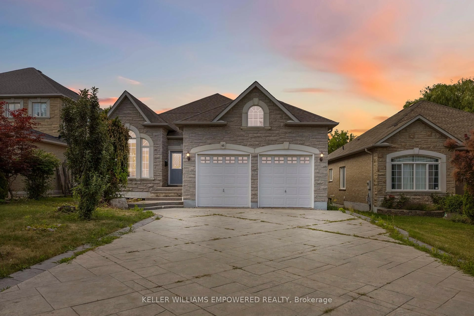Sold conditionally
82 days on Market
129 Barberry Cres, Richmond Hill, Ontario L4E 4S5
•
•
•
•
Sold for $···,···
•
•
•
•
Contact us about this property
Highlights
Days on marketSold
Estimated valueThis is the price Wahi expects this property to sell for.
The calculation is powered by our Instant Home Value Estimate, which uses current market and property price trends to estimate your home’s value with a 90% accuracy rate.Not available
Price/Sqft$633/sqft
Monthly cost
Open Calculator
Description
Property Details
Interior
Features
Heating: Forced Air
Central Vacuum
Cooling: Central Air
Fireplace
Basement: Fin W/O
Exterior
Features
Lot size: 3,775 SqFt
Parking
Garage spaces 2
Garage type Built-In
Other parking spaces 4
Total parking spaces 6
Property History
Nov 20, 2025
ListedActive
$1,725,000
82 days on market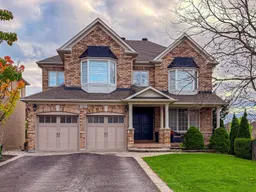 42Listing by trreb®
42Listing by trreb®
 42
42Property listed by YOUR HOME SOLD GUARANTEED REALTY SPECIALISTS INC, Brokerage

Interested in this property?Get in touch to get the inside scoop.
