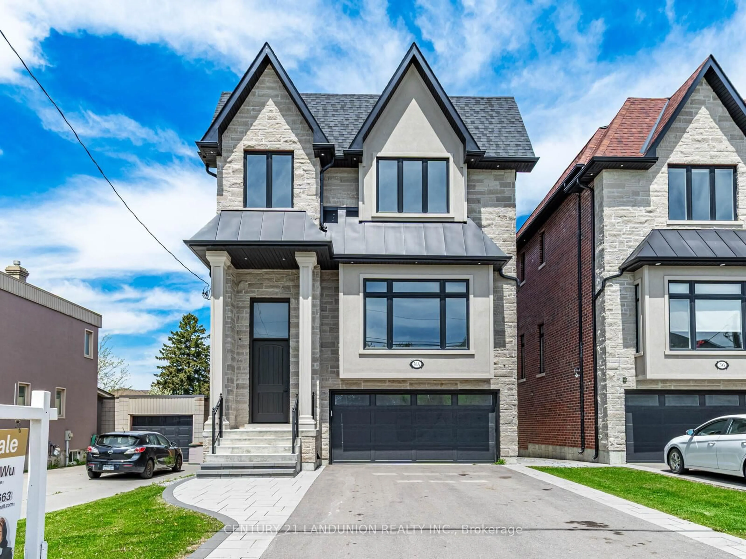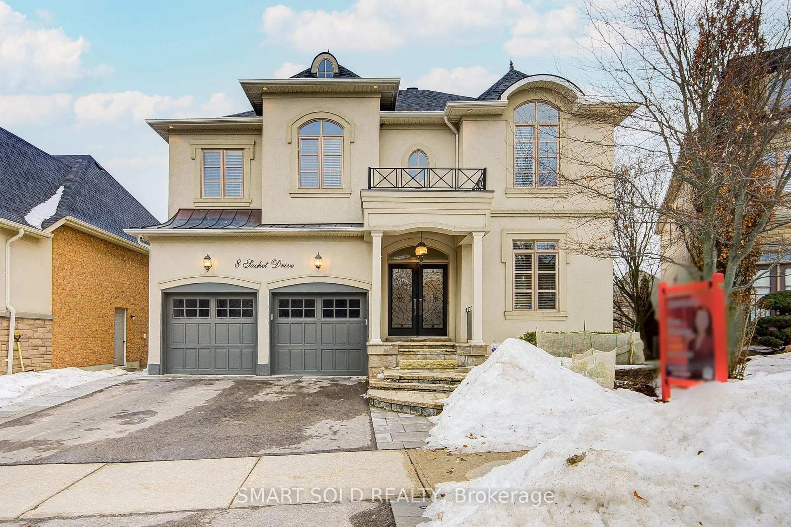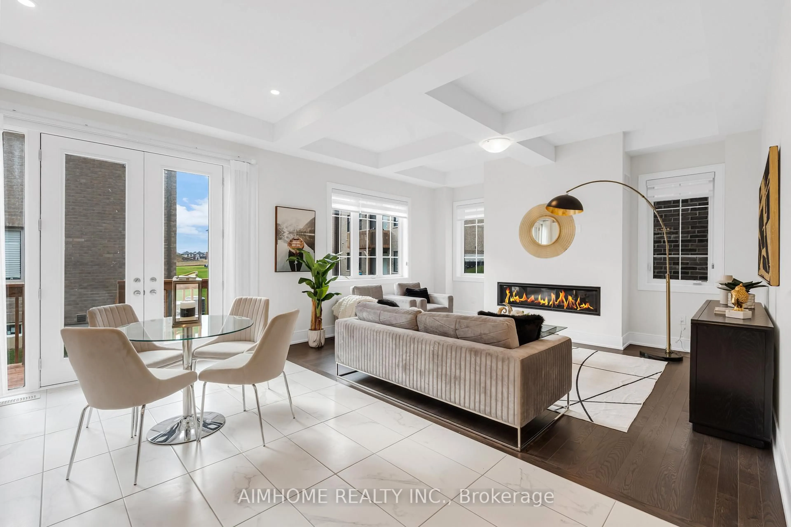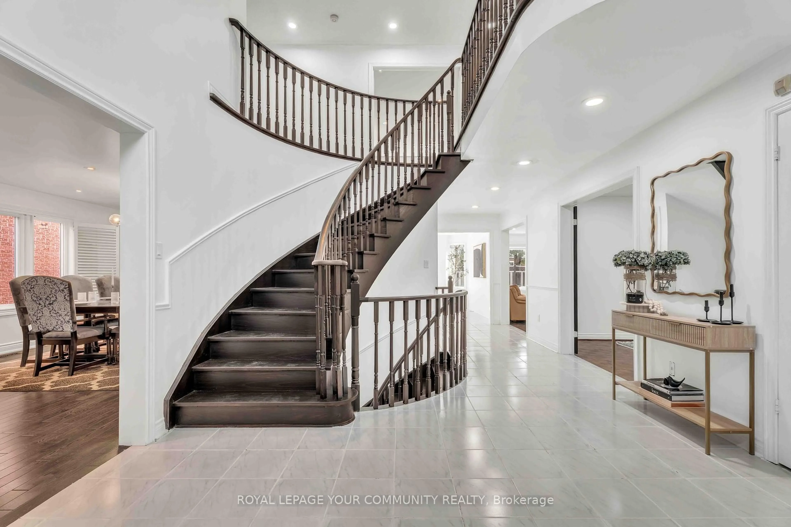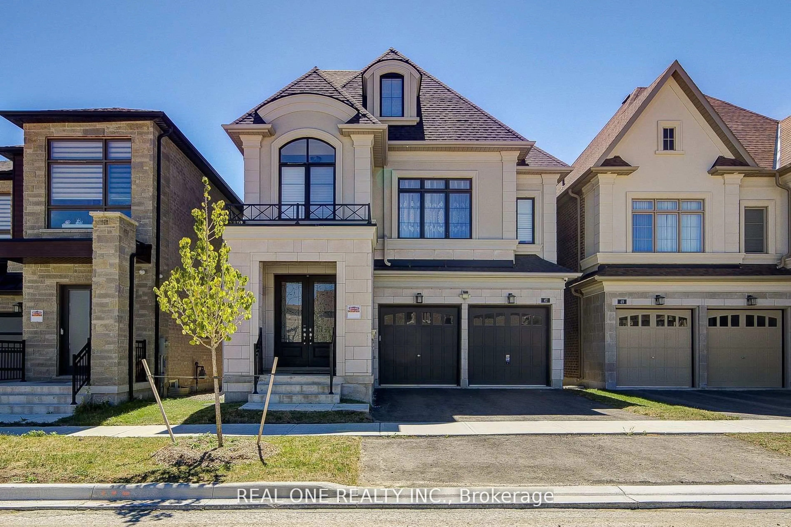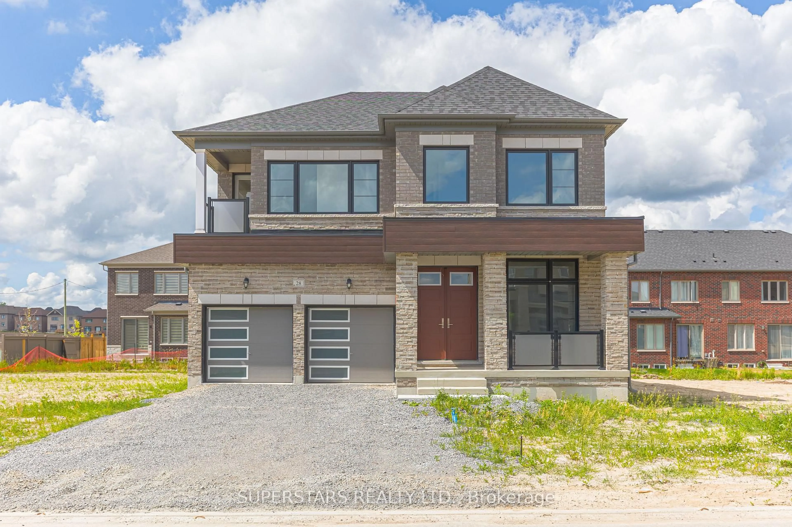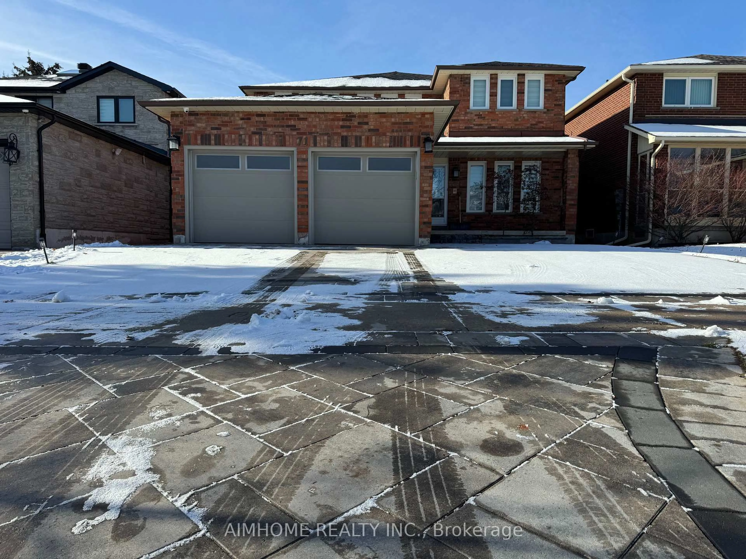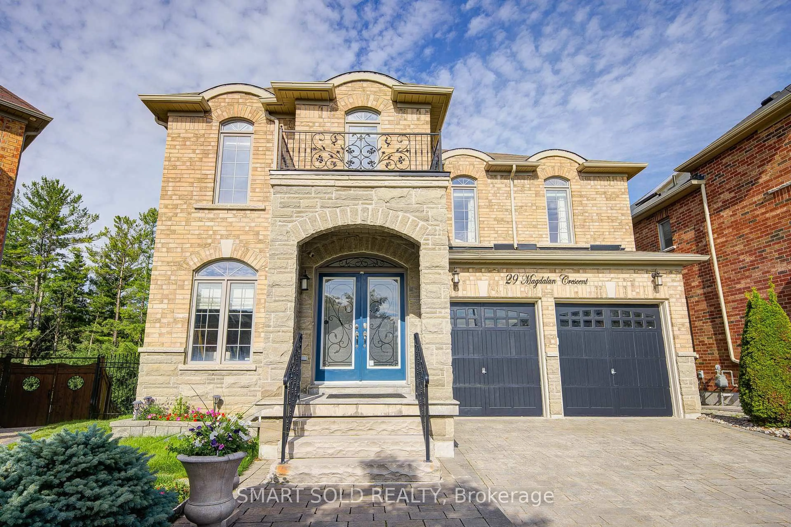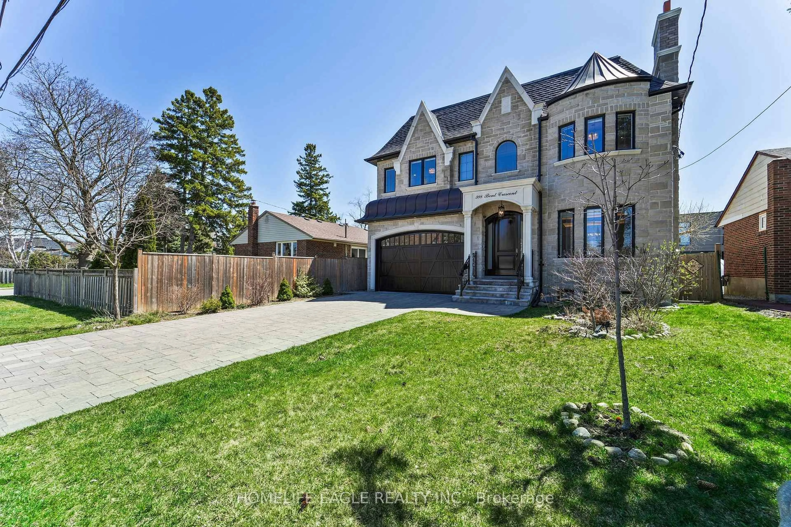Rare Opportunity Spacious, Original Owner Home on an Extra Deep Lot! This beautifully maintained 5+2 bedroom, 5 washroom home offers over 5,000 sqft of total living space, including a fully finished 1,500 sqft basement with its own kitchen, 2 bedrooms, full washroom, wet bar, rough-in for washer/dryer, and tons of storage perfect for in-laws or rental potential. Sitting on one of the deepest and most private lots in the area, this home features a smart, family-friendly layout thats hard to find in todays new builds. Enjoy hardwood flooring on the main floor, main floor laundry, a double-car garage, and oversized principal rooms. Step into your backyard oasis with a massive 22x22 ft deck and built-in bench seating ideal for entertaining and summer get-togethers. Located close to top-rated schools, parks, shopping, transit, and highways, this home truly has it all. A must-see. don't miss your chance to own a home that blends space, comfort, and unbeatable value!
Inclusions: 2 fridge,2 Stove,Dishwasher,washer and Dryer,CAC,Furnace,Hot water tank,All electric light fixtures
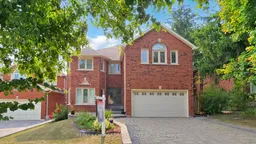 50
50

