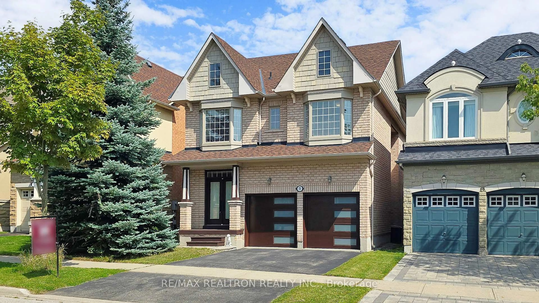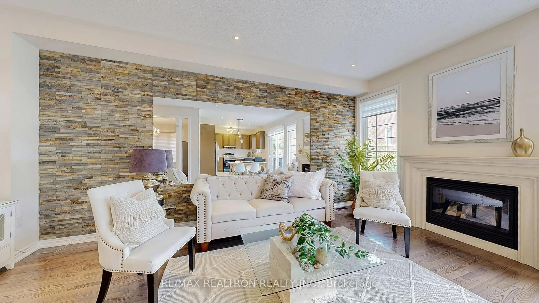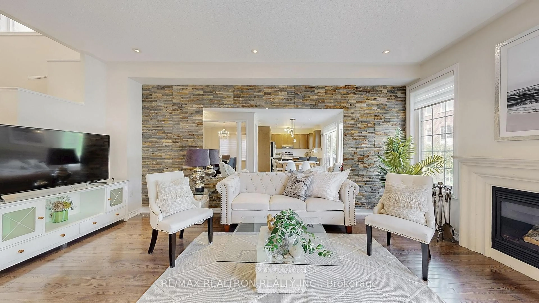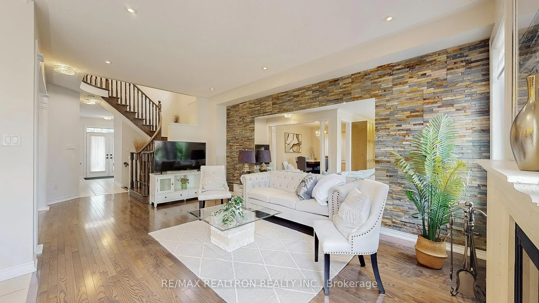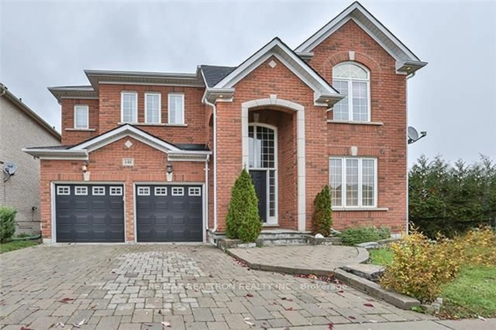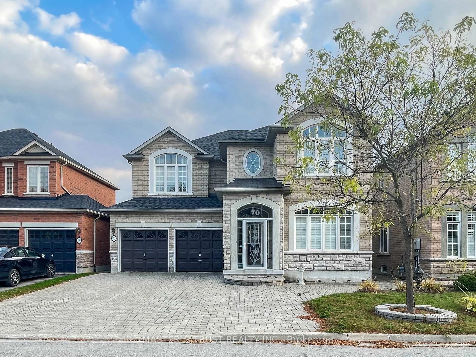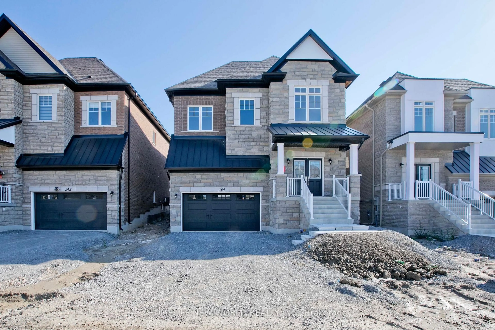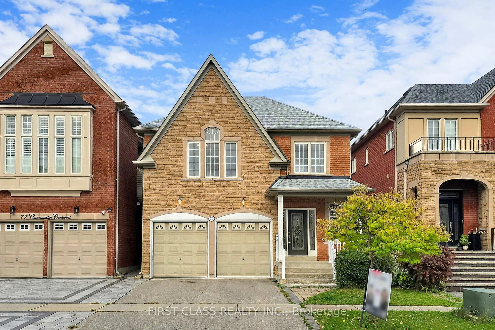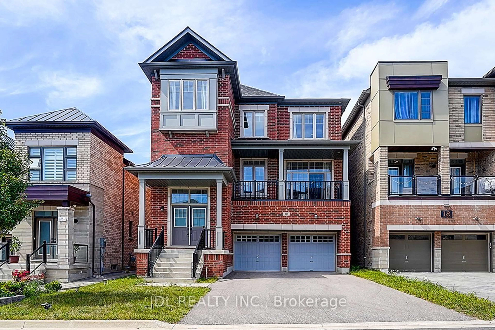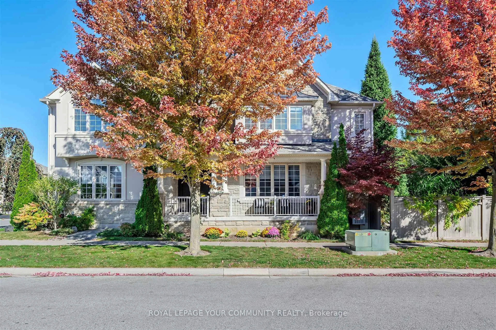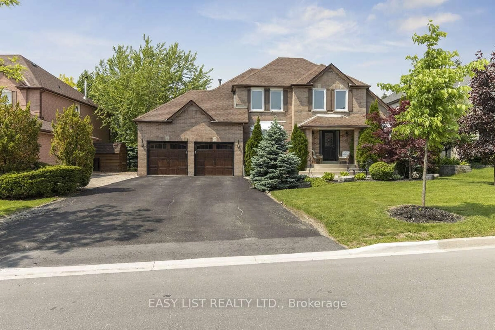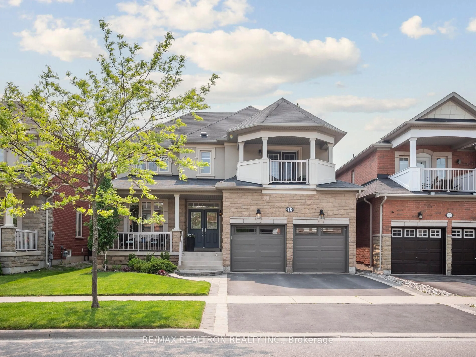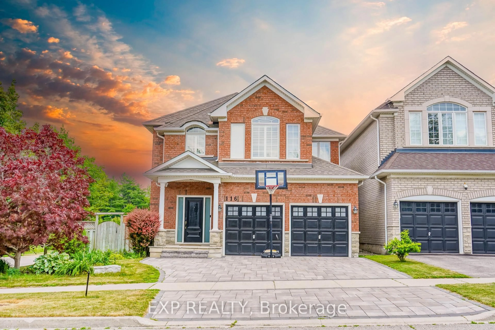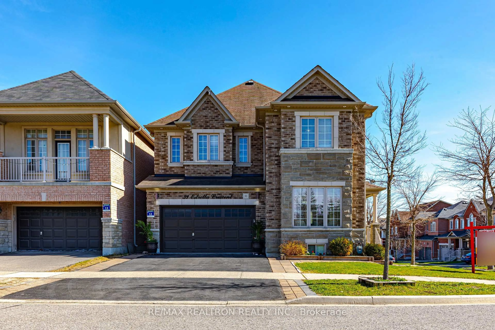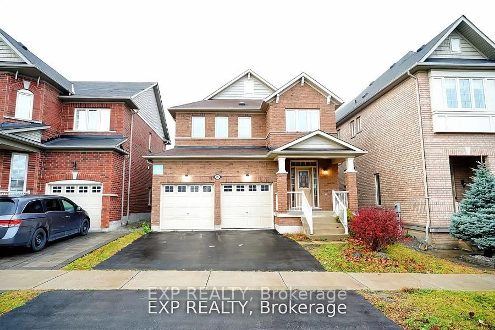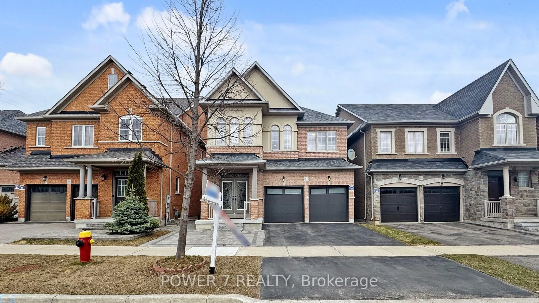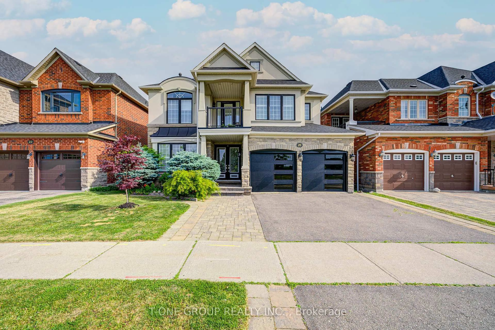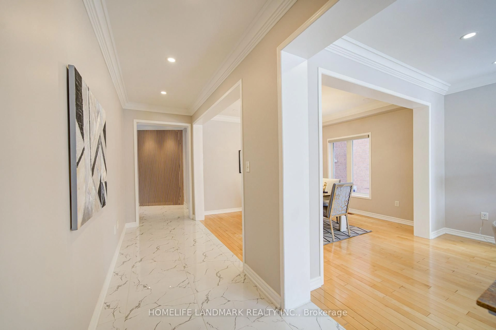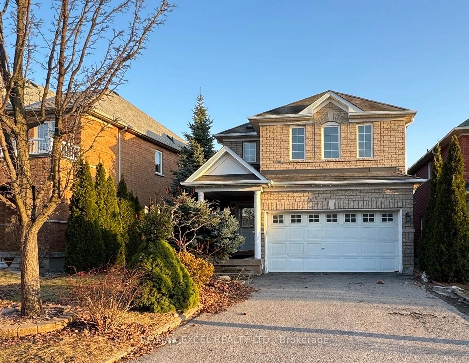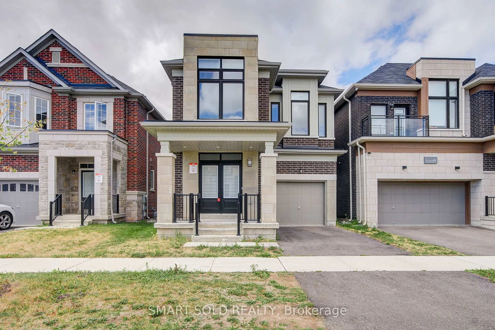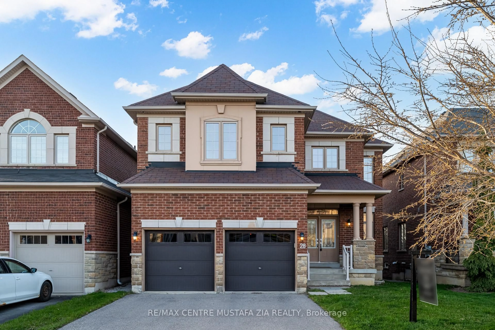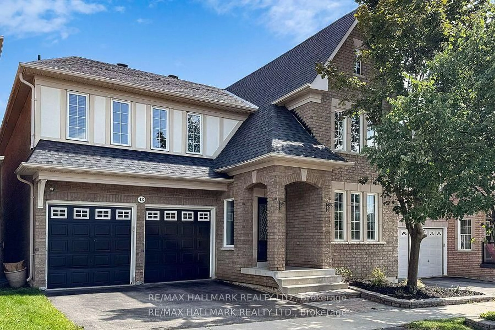70 Albright Cres, Richmond Hill, Ontario L4E 4Z5
Contact us about this property
Highlights
Estimated valueThis is the price Wahi expects this property to sell for.
The calculation is powered by our Instant Home Value Estimate, which uses current market and property price trends to estimate your home’s value with a 90% accuracy rate.Not available
Price/Sqft$629/sqft
Monthly cost
Open Calculator

Curious about what homes are selling for in this area?
Get a report on comparable homes with helpful insights and trends.
+7
Properties sold*
$1.6M
Median sold price*
*Based on last 30 days
Description
Ravine Lot! Comes & Fall In Love With This Immaculate Home On Premium Lot back on pond! Proud Owner, Well Maintained Home. Grand Double Door Entrance, Entering This Gorgeous Inviting Home. Pot Lights & Gleaming Hardwood Floors ~ Upgrades Rich Granite Counter Tops With Lot Of Wood Cabinet Spaces. Top Of The Line Lg Stainless Steeles Appliances ~ New Bathroom White Quartz Counter Tops. Open Concept Kitchen, living room, Beautiful Fireplace, Functional Layout. Clear view in Backyard. This Certainly Is A Dream Home With No Backyard Neighbour! Steps To Mcleod's Landing Elementary School & Park, Mins To St Theresa H.S. ~ Beyond Field French Immersion P.S. Mins To Sunset Beach & Lake Wilcox Boardwalk & Shops! Don't Miss Out This Rare Opportunity To Own This Amazing Home! New Roof 2022, new hot water tank 2025 (127.88/3 months)
Upcoming Open Houses
Property Details
Interior
Features
Main Floor
Living
5.5 x 3.55hardwood floor / Combined W/Living / O/Looks Ravine
Kitchen
2.4 x 3.4Tile Floor / Granite Counter / O/Looks Ravine
Dining
4.3 x 3.5hardwood floor / Formal Rm / Window
Breakfast
2.6 x 3.4Tile Floor / W/O To Deck / O/Looks Ravine
Exterior
Features
Parking
Garage spaces 2
Garage type Built-In
Other parking spaces 3
Total parking spaces 5
Property History
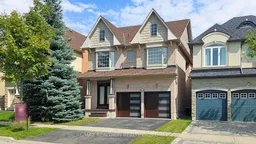 26
26